839 foton på kök, med bänkskiva i betong och beiget golv
Sortera efter:
Budget
Sortera efter:Populärt i dag
41 - 60 av 839 foton
Artikel 1 av 3

Warm modern bohemian beach house kitchen. Cement countertop island, white marble counters.
Idéer för att renovera ett funkis grå grått kök, med en undermonterad diskho, släta luckor, skåp i ljust trä, bänkskiva i betong, beige stänkskydd, stänkskydd i keramik, rostfria vitvaror, ljust trägolv, en köksö och beiget golv
Idéer för att renovera ett funkis grå grått kök, med en undermonterad diskho, släta luckor, skåp i ljust trä, bänkskiva i betong, beige stänkskydd, stänkskydd i keramik, rostfria vitvaror, ljust trägolv, en köksö och beiget golv

This couple purchased a second home as a respite from city living. Living primarily in downtown Chicago the couple desired a place to connect with nature. The home is located on 80 acres and is situated far back on a wooded lot with a pond, pool and a detached rec room. The home includes four bedrooms and one bunkroom along with five full baths.
The home was stripped down to the studs, a total gut. Linc modified the exterior and created a modern look by removing the balconies on the exterior, removing the roof overhang, adding vertical siding and painting the structure black. The garage was converted into a detached rec room and a new pool was added complete with outdoor shower, concrete pavers, ipe wood wall and a limestone surround.
Kitchen Details:
-Cabinetry, custom rift cut white oak
-Light fixtures, Lightology
-Barstools, Article and refinished by Home Things
-Appliances, Thermadore, stovetop has a downdraft hood
-Island, Ceasarstone, raw concrete
-Sink and faucet, Delta faucet, sink is Franke
-White shiplap ceiling with white oak beams
-Flooring is rough wide plank white oak and distressed

Idéer för att renovera ett stort funkis l-kök, med en undermonterad diskho, släta luckor, svarta skåp, integrerade vitvaror, ljust trägolv, en köksö, beiget golv, bänkskiva i betong, grått stänkskydd och stänkskydd i sten
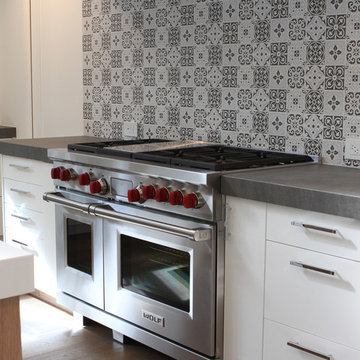
Contemporary kitchen design with a Spanish-style backsplash and "dual-fuel" range (consists of six gas burners and a griddle plus two electric ovens). Description: G.M.
Photo Credit: Tom Horyn
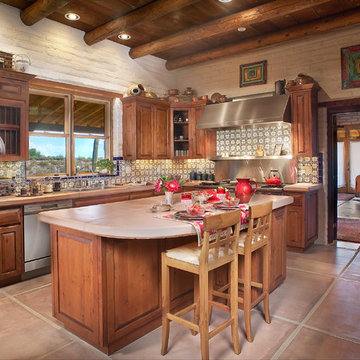
Integral Colored Concrete Counter top, Mexican Talavera Tile,
Thomas Veneklasen Photography
Foto på ett mellanstort amerikanskt kök, med en dubbel diskho, luckor med upphöjd panel, bänkskiva i betong, stänkskydd i keramik, rostfria vitvaror, betonggolv, skåp i mellenmörkt trä, flerfärgad stänkskydd, en köksö och beiget golv
Foto på ett mellanstort amerikanskt kök, med en dubbel diskho, luckor med upphöjd panel, bänkskiva i betong, stänkskydd i keramik, rostfria vitvaror, betonggolv, skåp i mellenmörkt trä, flerfärgad stänkskydd, en köksö och beiget golv
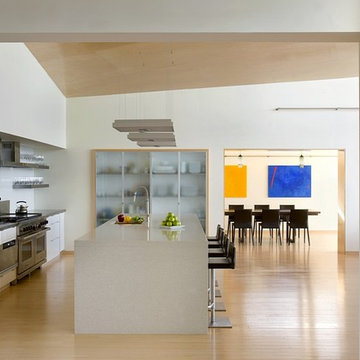
Photo by Eric Roth
Idéer för stora funkis linjära kök med öppen planlösning, med en undermonterad diskho, släta luckor, vita skåp, bänkskiva i betong, rostfria vitvaror, ljust trägolv, en köksö och beiget golv
Idéer för stora funkis linjära kök med öppen planlösning, med en undermonterad diskho, släta luckor, vita skåp, bänkskiva i betong, rostfria vitvaror, ljust trägolv, en köksö och beiget golv

This house was designed to maintain clean sustainability and durability. Minimal, simple, modern design techniques were implemented to create an open floor plan with natural light. The entry of the home, clad in wood, was created as a transitional space between the exterior and the living spaces by creating a feeling of compression before entering into the voluminous, light filled, living area. The large volume, tall windows and natural light of the living area allows for light and views to the exterior in all directions. This project also considered our clients' need for storage and love for travel by creating storage space for an Airstream camper in the oversized 2 car garage at the back of the property. As in all of our homes, we designed and built this project with increased energy efficiency standards in mind. Our standards begin below grade by designing our foundations with insulated concrete forms (ICF) for all of our exterior foundation walls, providing the below grade walls with an R value of 23. As a standard, we also install a passive radon system and a heat recovery ventilator to efficiently mitigate the indoor air quality within all of the homes we build.

The installation of a Flushglaze fixed rooflight was key to unlocking the natural light in the windowless kitchen area, which shares its exterior wall with the neighbour’s house.
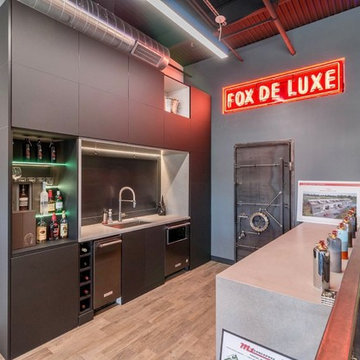
This strong, steady design is brought to you by Designer Diane Ivezaj who partnered with M1 Concourse in Pontiac, Michigan to ensure a functional, sleek and bold design for their spaces.
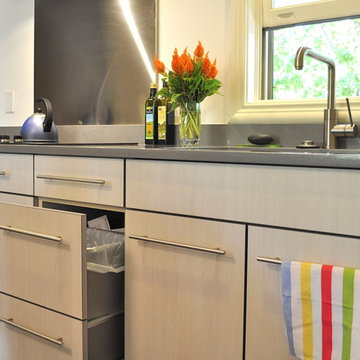
High function for an avid cook: storage, durability and enough beauty to be sitting in the living room. High gloss foil sets the deep blue island apart as in inviting place to hang out.
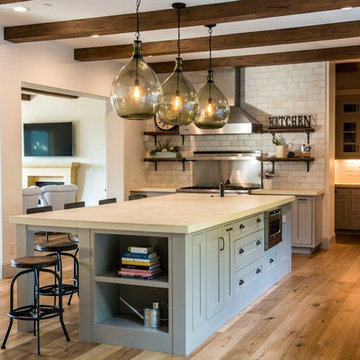
Exempel på ett stort lantligt beige beige kök, med en rustik diskho, skåp i shakerstil, grå skåp, bänkskiva i betong, grått stänkskydd, stänkskydd i tunnelbanekakel, rostfria vitvaror, mellanmörkt trägolv, en köksö och beiget golv
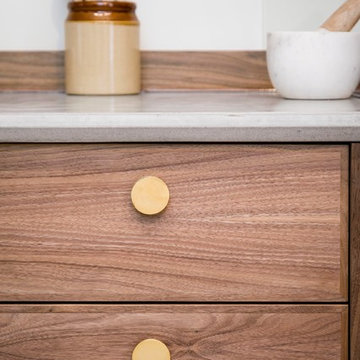
Rob Vanderplank
Inspiration för mellanstora moderna grått kök, med en nedsänkt diskho, släta luckor, skåp i mörkt trä, bänkskiva i betong, grått stänkskydd, glaspanel som stänkskydd, rostfria vitvaror, ljust trägolv och beiget golv
Inspiration för mellanstora moderna grått kök, med en nedsänkt diskho, släta luckor, skåp i mörkt trä, bänkskiva i betong, grått stänkskydd, glaspanel som stänkskydd, rostfria vitvaror, ljust trägolv och beiget golv

Foto på ett stort funkis kök, med en undermonterad diskho, släta luckor, svarta skåp, bänkskiva i betong, grått stänkskydd, stänkskydd i sten, svarta vitvaror, ljust trägolv, en köksö och beiget golv

This solid home in Auckland’s St Mary’s Bay is one of the oldest in Auckland. It is said to have been built by a sea captain, constructed from the bricks he had brought from England as a ballast in his ship. Architect Malcolm Walker has extended the house and renovated the existing spaces to bring light and open informality into this heavy, enclosed historical residence. Photography: Conor Clarke.

Photography by Brice Ferre.
Open concept kitchen space with beams and beadboard walls. A light, bright and airy kitchen with great function and style.
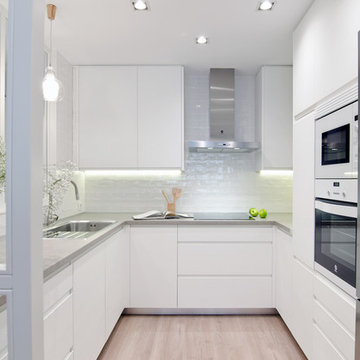
Idéer för ett mellanstort, avskilt modernt u-kök, med en enkel diskho, vita skåp, bänkskiva i betong, vitt stänkskydd, stänkskydd i keramik, vita vitvaror, ljust trägolv, släta luckor och beiget golv
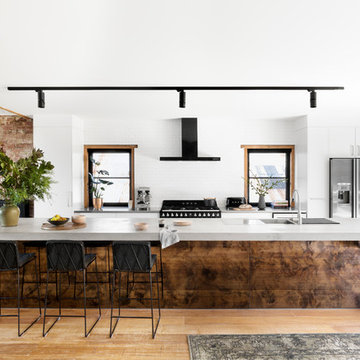
Martina Gemmola
Inredning av ett industriellt mellanstort kök med öppen planlösning, med en nedsänkt diskho, rostfria vitvaror, ljust trägolv, en köksö, släta luckor, vita skåp, bänkskiva i betong, vitt stänkskydd och beiget golv
Inredning av ett industriellt mellanstort kök med öppen planlösning, med en nedsänkt diskho, rostfria vitvaror, ljust trägolv, en köksö, släta luckor, vita skåp, bänkskiva i betong, vitt stänkskydd och beiget golv
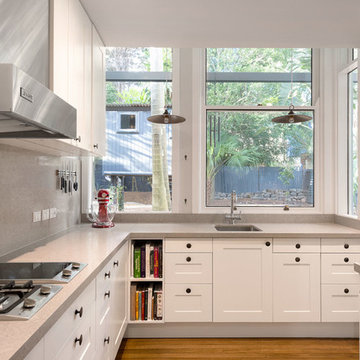
Double hung windows make it possible to pass refreshments to the outdoor room (patio) directly from the kitchen. Photo by: Andrew Krucko
Idéer för ett mellanstort, avskilt modernt l-kök, med en undermonterad diskho, skåp i shakerstil, vita skåp, grått stänkskydd, en köksö, bänkskiva i betong, stänkskydd i sten, rostfria vitvaror, ljust trägolv och beiget golv
Idéer för ett mellanstort, avskilt modernt l-kök, med en undermonterad diskho, skåp i shakerstil, vita skåp, grått stänkskydd, en köksö, bänkskiva i betong, stänkskydd i sten, rostfria vitvaror, ljust trägolv och beiget golv
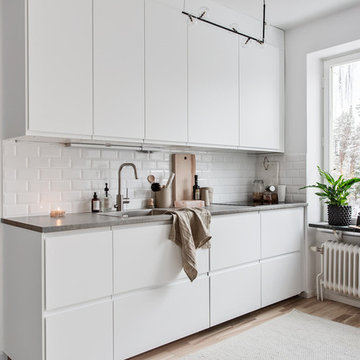
Emma Schevstoff
Inspiration för ett nordiskt kök, med släta luckor, vita skåp, bänkskiva i betong, en enkel diskho, vitt stänkskydd, stänkskydd i tunnelbanekakel, ljust trägolv och beiget golv
Inspiration för ett nordiskt kök, med släta luckor, vita skåp, bänkskiva i betong, en enkel diskho, vitt stänkskydd, stänkskydd i tunnelbanekakel, ljust trägolv och beiget golv
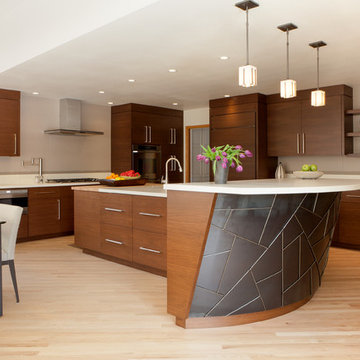
Lauren DeBell
Idéer för ett mellanstort modernt kök, med släta luckor, skåp i mörkt trä, integrerade vitvaror, en undermonterad diskho, bänkskiva i betong, grått stänkskydd, stänkskydd i porslinskakel, ljust trägolv, en köksö och beiget golv
Idéer för ett mellanstort modernt kök, med släta luckor, skåp i mörkt trä, integrerade vitvaror, en undermonterad diskho, bänkskiva i betong, grått stänkskydd, stänkskydd i porslinskakel, ljust trägolv, en köksö och beiget golv
839 foton på kök, med bänkskiva i betong och beiget golv
3