950 foton på kök, med bänkskiva i betong och en halv köksö
Sortera efter:
Budget
Sortera efter:Populärt i dag
41 - 60 av 950 foton
Artikel 1 av 3
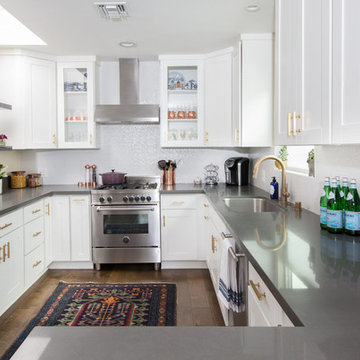
Photo by Erika Bierman
Bild på ett avskilt, mellanstort vintage u-kök, med en undermonterad diskho, skåp i shakerstil, vita skåp, bänkskiva i betong, vitt stänkskydd, stänkskydd i sten, rostfria vitvaror, mellanmörkt trägolv, en halv köksö och brunt golv
Bild på ett avskilt, mellanstort vintage u-kök, med en undermonterad diskho, skåp i shakerstil, vita skåp, bänkskiva i betong, vitt stänkskydd, stänkskydd i sten, rostfria vitvaror, mellanmörkt trägolv, en halv köksö och brunt golv
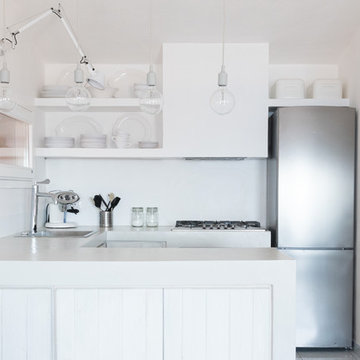
Photography©Giulia Mandetta
Idéer för ett litet klassiskt kök, med luckor med upphöjd panel, vita skåp, bänkskiva i betong, grått stänkskydd, vita vitvaror, en halv köksö och en nedsänkt diskho
Idéer för ett litet klassiskt kök, med luckor med upphöjd panel, vita skåp, bänkskiva i betong, grått stänkskydd, vita vitvaror, en halv köksö och en nedsänkt diskho
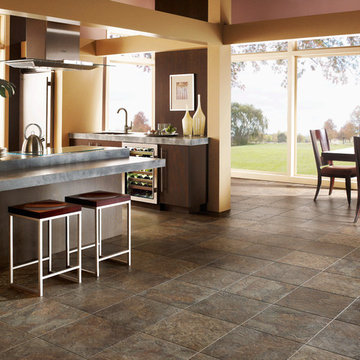
Inspiration för mellanstora klassiska kök, med en undermonterad diskho, släta luckor, skåp i mörkt trä, rostfria vitvaror, travertin golv, bänkskiva i betong och en halv köksö

This kitchen space was designed with carefully positioned roof lights and aligning windows to maximise light quality and coherence throughout the space. This open plan modern style oak kitchen features incoperated breakfast bar and integrated appliances.

CCI Renovations/North Vancouver/Photos - Ema Peter
Featured on the cover of the June/July 2012 issue of Homes and Living magazine this interpretation of mid century modern architecture wow's you from every angle. The name of the home was coined "L'Orange" from the homeowners love of the colour orange and the ingenious ways it has been integrated into the design.
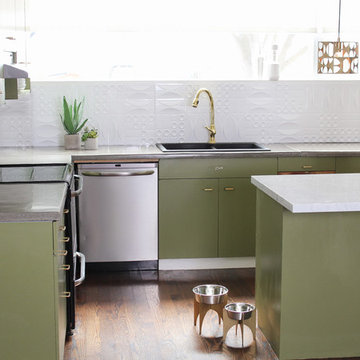
Daniel Beecher
Exempel på ett mellanstort 50 tals kök, med en nedsänkt diskho, släta luckor, gröna skåp, bänkskiva i betong, vitt stänkskydd, rostfria vitvaror, mellanmörkt trägolv och en halv köksö
Exempel på ett mellanstort 50 tals kök, med en nedsänkt diskho, släta luckor, gröna skåp, bänkskiva i betong, vitt stänkskydd, rostfria vitvaror, mellanmörkt trägolv och en halv köksö
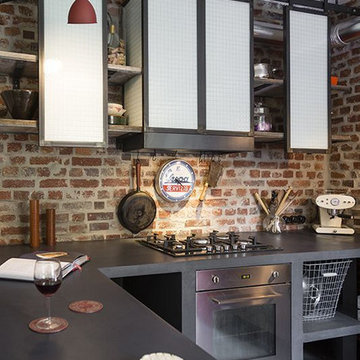
Industriell inredning av ett litet svart svart kök, med en nedsänkt diskho, öppna hyllor, svarta skåp, bänkskiva i betong, brunt stänkskydd, stänkskydd i tegel, svarta vitvaror, betonggolv, en halv köksö och grått golv
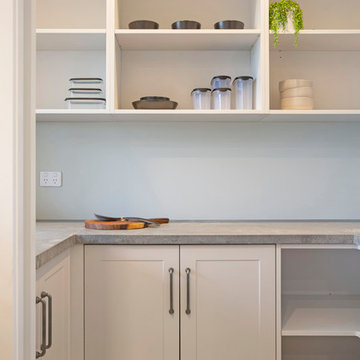
Award winning classic kitchen design with a modern edge. The use of a concrete looking bench top is complimented beautifully with the Panelform Lana Grey Satin doors in our Kendal (shaker) style for this scullery
Design Credit to Stewart Scott Cabinetry (Inside Vision)
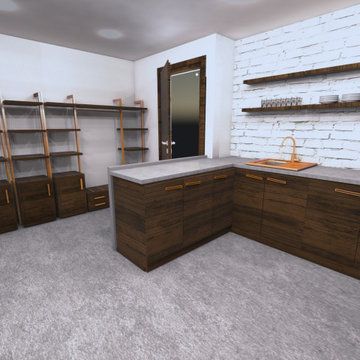
Bild på ett litet industriellt grå grått kök, med öppna hyllor, skåp i mörkt trä, bänkskiva i betong och en halv köksö
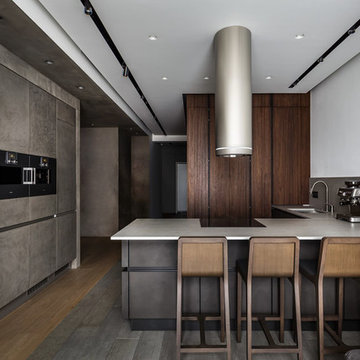
Exempel på ett modernt kök, med en undermonterad diskho, släta luckor, grått stänkskydd, svarta vitvaror, en halv köksö, grått golv, bänkskiva i betong och stänkskydd i cementkakel
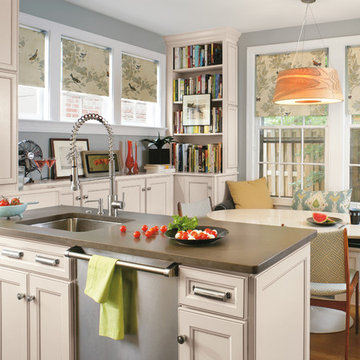
These photos are credited to Aristokraft Cabinetry of Master Brand Cabinets out of Jasper, Indiana. Affordable, yet stylish cabinetry that will last and create that updated space you have been dreaming of.
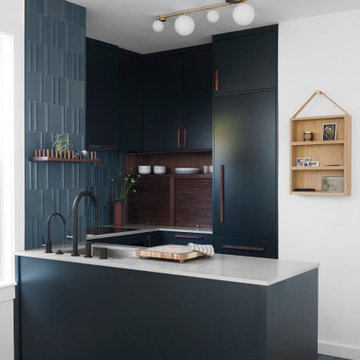
Every now and then, we take on a smaller project with clients who are super fans of Form + Field, entrusting our team to exercise their creativity and produce a design that pushed their boundaries, which ultimately led to a space they love. With an affinity for entertaining, they desired to create a welcoming atmosphere for guests. Although a wall dividing the entryway and kitchen posed initial spatial constraints, we opened the area to create a seamless flow; maximizing the space and functionality of their jewel box kitchen. To marry the couple's favorite colors (blue and green), we designed custom wood cabinetry finished in a deep muted pine green with blue undertones to frame the kitchen; beautifully complementing the custom walnut wooden fixtures found throughout the intimate space.
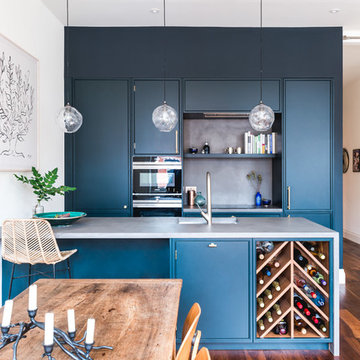
Gary Summers
Inspiration för små moderna linjära kök med öppen planlösning, med en undermonterad diskho, släta luckor, blå skåp, bänkskiva i betong, svarta vitvaror, mörkt trägolv, brunt golv, grått stänkskydd och en halv köksö
Inspiration för små moderna linjära kök med öppen planlösning, med en undermonterad diskho, släta luckor, blå skåp, bänkskiva i betong, svarta vitvaror, mörkt trägolv, brunt golv, grått stänkskydd och en halv köksö
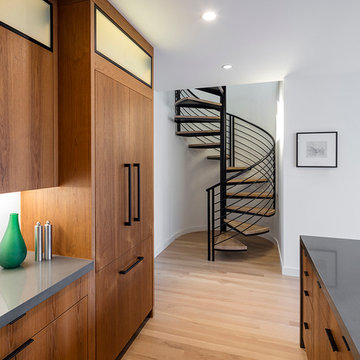
Tim Griffith Photography
Bild på ett litet nordiskt kök, med en undermonterad diskho, släta luckor, skåp i mellenmörkt trä, bänkskiva i betong, vitt stänkskydd, stänkskydd i sten, rostfria vitvaror, ljust trägolv och en halv köksö
Bild på ett litet nordiskt kök, med en undermonterad diskho, släta luckor, skåp i mellenmörkt trä, bänkskiva i betong, vitt stänkskydd, stänkskydd i sten, rostfria vitvaror, ljust trägolv och en halv köksö

A house photo by KAZ
Exempel på ett asiatiskt grå grått parallellkök, med en nedsänkt diskho, släta luckor, skåp i ljust trä, bänkskiva i betong, rostfria vitvaror, betonggolv, en halv köksö och grått golv
Exempel på ett asiatiskt grå grått parallellkök, med en nedsänkt diskho, släta luckor, skåp i ljust trä, bänkskiva i betong, rostfria vitvaror, betonggolv, en halv köksö och grått golv

I built this on my property for my aging father who has some health issues. Handicap accessibility was a factor in design. His dream has always been to try retire to a cabin in the woods. This is what he got.
It is a 1 bedroom, 1 bath with a great room. It is 600 sqft of AC space. The footprint is 40' x 26' overall.
The site was the former home of our pig pen. I only had to take 1 tree to make this work and I planted 3 in its place. The axis is set from root ball to root ball. The rear center is aligned with mean sunset and is visible across a wetland.
The goal was to make the home feel like it was floating in the palms. The geometry had to simple and I didn't want it feeling heavy on the land so I cantilevered the structure beyond exposed foundation walls. My barn is nearby and it features old 1950's "S" corrugated metal panel walls. I used the same panel profile for my siding. I ran it vertical to match the barn, but also to balance the length of the structure and stretch the high point into the canopy, visually. The wood is all Southern Yellow Pine. This material came from clearing at the Babcock Ranch Development site. I ran it through the structure, end to end and horizontally, to create a seamless feel and to stretch the space. It worked. It feels MUCH bigger than it is.
I milled the material to specific sizes in specific areas to create precise alignments. Floor starters align with base. Wall tops adjoin ceiling starters to create the illusion of a seamless board. All light fixtures, HVAC supports, cabinets, switches, outlets, are set specifically to wood joints. The front and rear porch wood has three different milling profiles so the hypotenuse on the ceilings, align with the walls, and yield an aligned deck board below. Yes, I over did it. It is spectacular in its detailing. That's the benefit of small spaces.
Concrete counters and IKEA cabinets round out the conversation.
For those who cannot live tiny, I offer the Tiny-ish House.
Photos by Ryan Gamma
Staging by iStage Homes
Design Assistance Jimmy Thornton
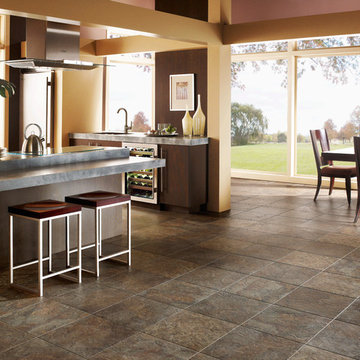
Modern inredning av ett mellanstort linjärt kök och matrum, med en undermonterad diskho, släta luckor, skåp i mörkt trä, bänkskiva i betong, rostfria vitvaror, skiffergolv och en halv köksö
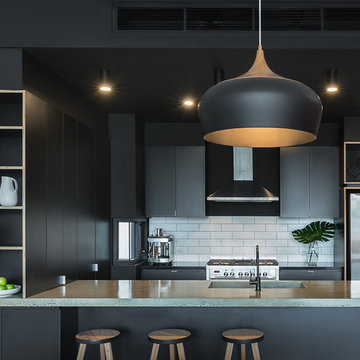
Black kitchen with plywood edging, concrete bench top, subway tile splash back.
Idéer för små industriella kök, med en integrerad diskho, svarta skåp, bänkskiva i betong, vitt stänkskydd, stänkskydd i tunnelbanekakel, rostfria vitvaror, betonggolv och en halv köksö
Idéer för små industriella kök, med en integrerad diskho, svarta skåp, bänkskiva i betong, vitt stänkskydd, stänkskydd i tunnelbanekakel, rostfria vitvaror, betonggolv och en halv köksö
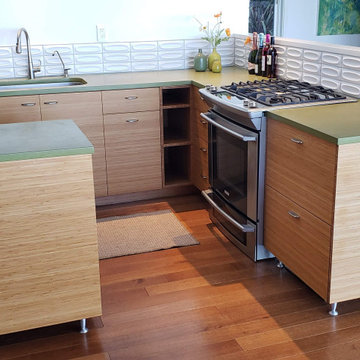
Refresh of a modern eco-friendly kitchen that is perfectly-fitted to a mid-century modern home in Sausalito, California.
Inspiration för ett litet 60 tals grön grönt kök, med en undermonterad diskho, släta luckor, skåp i mellenmörkt trä, bänkskiva i betong, vitt stänkskydd, stänkskydd i tunnelbanekakel, rostfria vitvaror, mellanmörkt trägolv, en halv köksö och brunt golv
Inspiration för ett litet 60 tals grön grönt kök, med en undermonterad diskho, släta luckor, skåp i mellenmörkt trä, bänkskiva i betong, vitt stänkskydd, stänkskydd i tunnelbanekakel, rostfria vitvaror, mellanmörkt trägolv, en halv köksö och brunt golv
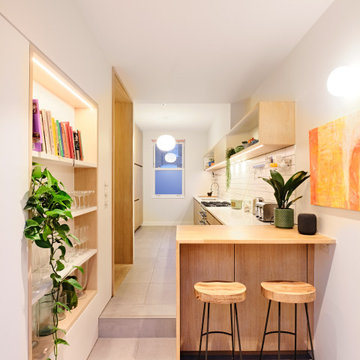
base & tall cabinets -
oak veneer handleless doors with oak mfc interiors and solid oak dovetailed drawer boxes
wall cabinets -
oak veneer framed open units with white matt lacquer interiors and led striplights
worktops –
30mm bianco assoluto by unistone with larder shelf
30mm solid oak breakfast bar with downstand
950 foton på kök, med bänkskiva i betong och en halv köksö
3