372 foton på kök, med bänkskiva i betong och flera köksöar
Sortera efter:
Budget
Sortera efter:Populärt i dag
141 - 160 av 372 foton
Artikel 1 av 3
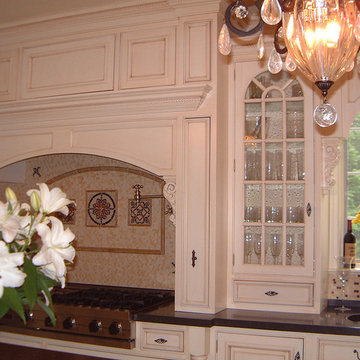
This Traditional Kitchen boasts Rock Crystal chandeliers, custom mosaic backsplashes, and islands of different sizes to more comfortably accommodate the traffic flow. Counters of varied materials: concrete, lavastone and beautiful warm wood. Details prevail: in the transition opening between the kitchen and dining room, at the backsplashes, at the stove hood and the stainless country sink with arched panel above. A round breakfast nook overlooks the beautifully manicured property.
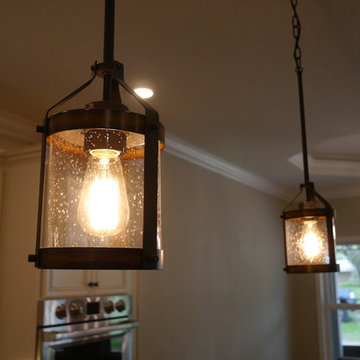
Exempel på ett stort modernt svart svart kök, med en nedsänkt diskho, luckor med infälld panel, vita skåp, bänkskiva i betong, beige stänkskydd, stänkskydd i stenkakel, rostfria vitvaror, mörkt trägolv, flera köksöar och brunt golv
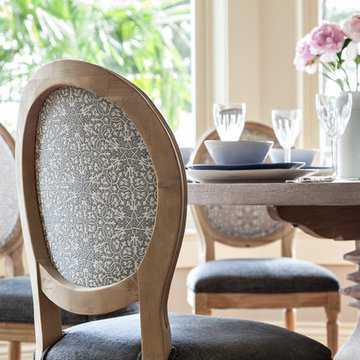
Beyond Beige Interior Design | www.beyondbeige.com | Ph: 604-876-3800 | Photography By Provoke Studios | Furniture Purchased From The Living Lab Furniture Co
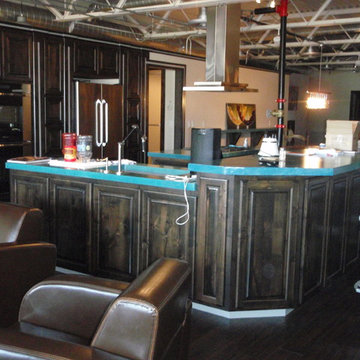
Cornerstone Custom Cabinetry
Idéer för ett stort eklektiskt kök, med luckor med upphöjd panel, svarta skåp, bänkskiva i betong, rostfria vitvaror, mörkt trägolv och flera köksöar
Idéer för ett stort eklektiskt kök, med luckor med upphöjd panel, svarta skåp, bänkskiva i betong, rostfria vitvaror, mörkt trägolv och flera köksöar
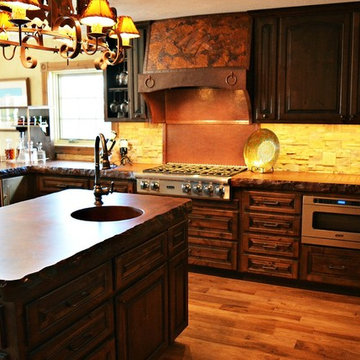
Rustic kitchen in old ranch house. Includes large concrete countertops, concrete bar, and concrete sinks. Counters have 3" rock edge with custom stain color.
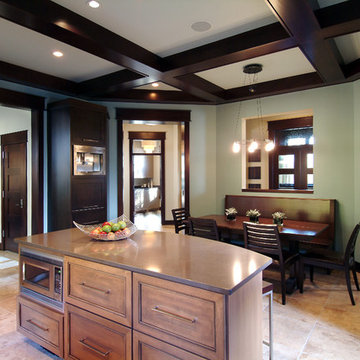
A unique combination of traditional design and an unpretentious, family-friendly floor plan, the Pemberley draws inspiration from European traditions as well as the American landscape. Picturesque rooflines of varying peaks and angles are echoed in the peaked living room with its large fireplace. The main floor includes a family room, large kitchen, dining room, den and master bedroom as well as an inviting screen porch with a built-in range. The upper level features three additional bedrooms, while the lower includes an exercise room, additional family room, sitting room, den, guest bedroom and trophy room.
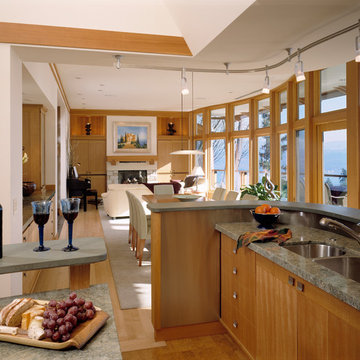
This home was designed around feng shui principles to enhance a quality of living in a Pacific Rim home.
Greif Architects
Photographs by Benjamin Benschneider
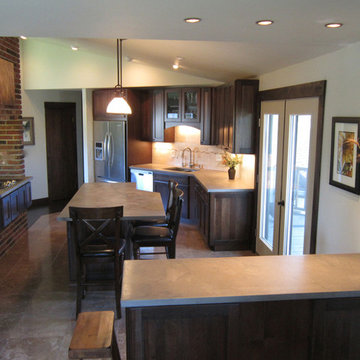
Idéer för ett stort klassiskt brun kök, med en undermonterad diskho, bänkskiva i betong och flera köksöar
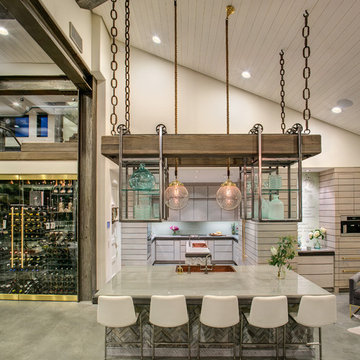
The kitchen is dominated by a custom designed and built kitchen island hanging fixture. Those steel framed glass cabinets really do roll on the timber framework. The counters are hardened concrete with a steel frame edge. To the right you can see a glass wine closet with doors that are so well balanced they float open.
Photos by Dominque Verdier
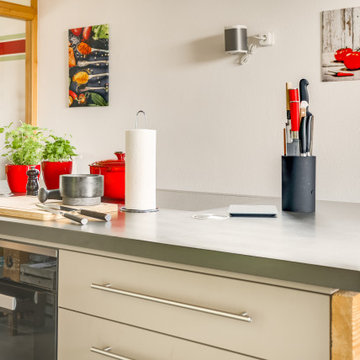
Idéer för ett stort rustikt grå kök, med släta luckor, grå skåp, en integrerad diskho, bänkskiva i betong, brunt stänkskydd, stänkskydd i trä, svarta vitvaror, skiffergolv, flera köksöar och grått golv
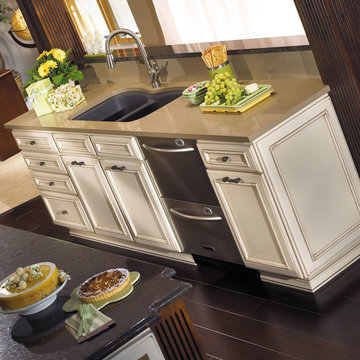
This kitchen cabinetry was created with StarMark Cabinetry's Harbor door style in Maple finished in Mushroom with Chocolate glaze and Cottage Distressing with optional five-piece drawer headers and StarMark Cabinetry's Hanover door style in Cherry finished in Nutmeg with Ebony glaze.
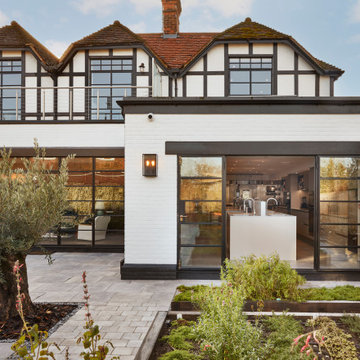
Drawing upon our prior experience, we secured the opportunity to design the new culinary school at Chef Alain Roux’s 3 Michelin starred restaurant, The Waterside Inn in Bray. The task called for the creation of six state-of-the-art teaching kitchens that would serve the needs of professional chefs and facilitate filming of their culinary artistry as well as cookery classes.
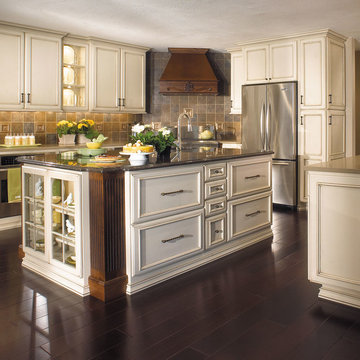
This kitchen cabinetry was created with StarMark Cabinetry's Harbor door style in Maple finished in Mushroom with Chocolate glaze and Cottage Distressing with optional five-piece drawer headers and StarMark Cabinetry's Hanover door style in Cherry finished in Nutmeg with Ebony glaze.
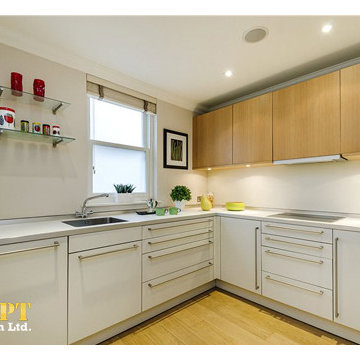
This property needed a complete renovation throughout, new electrics were installed, engineered flooring was laid. A new kitchen and bathroom suite were installed as well as the bedrooms – all completely decorated throughout.
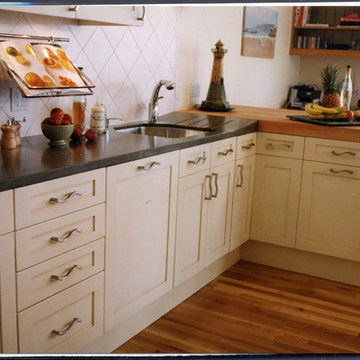
A stylish and unique space with painted cabinets mixed with maple timber accents, colourful pendant lights. The concrete benchtop has a slope and groves from the slightly taller peninsula to aid in cleaning.
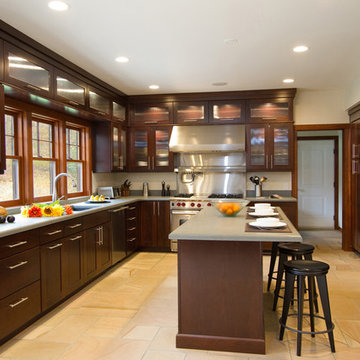
Bild på ett stort funkis kök, med luckor med infälld panel, skåp i mörkt trä, bänkskiva i betong och flera köksöar
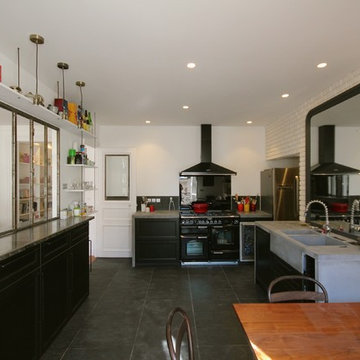
Delphine Monnier
Idéer för avskilda, stora industriella grått u-kök, med en dubbel diskho, luckor med profilerade fronter, svarta skåp, bänkskiva i betong, svart stänkskydd, stänkskydd i skiffer, svarta vitvaror, skiffergolv, flera köksöar och svart golv
Idéer för avskilda, stora industriella grått u-kök, med en dubbel diskho, luckor med profilerade fronter, svarta skåp, bänkskiva i betong, svart stänkskydd, stänkskydd i skiffer, svarta vitvaror, skiffergolv, flera köksöar och svart golv
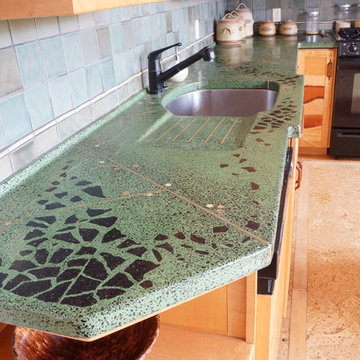
Concrete countertop with granite and brass inaly
Idéer för att renovera ett avskilt amerikanskt kök, med en enkel diskho, bänkskiva i betong, stänkskydd i keramik, svarta vitvaror, korkgolv och flera köksöar
Idéer för att renovera ett avskilt amerikanskt kök, med en enkel diskho, bänkskiva i betong, stänkskydd i keramik, svarta vitvaror, korkgolv och flera köksöar
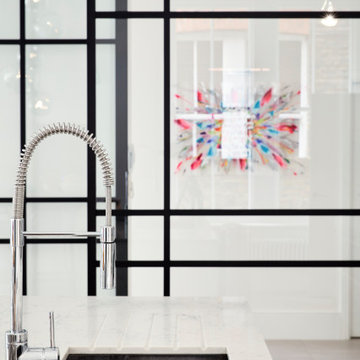
Idéer för mellanstora funkis grått kök, med en integrerad diskho, luckor med glaspanel, vita skåp, bänkskiva i betong, flerfärgad stänkskydd, rostfria vitvaror, klinkergolv i keramik, flera köksöar och grått golv
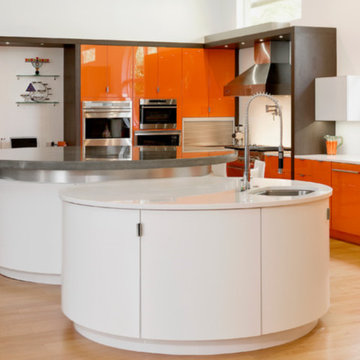
Distinguished Kitchens and Baths
Idéer för att renovera ett stort eklektiskt kök, med en undermonterad diskho, släta luckor, orange skåp, bänkskiva i betong, vitt stänkskydd, glaspanel som stänkskydd, rostfria vitvaror, mellanmörkt trägolv och flera köksöar
Idéer för att renovera ett stort eklektiskt kök, med en undermonterad diskho, släta luckor, orange skåp, bänkskiva i betong, vitt stänkskydd, glaspanel som stänkskydd, rostfria vitvaror, mellanmörkt trägolv och flera köksöar
372 foton på kök, med bänkskiva i betong och flera köksöar
8