372 foton på kök, med bänkskiva i betong och flera köksöar
Sortera efter:
Budget
Sortera efter:Populärt i dag
61 - 80 av 372 foton
Artikel 1 av 3
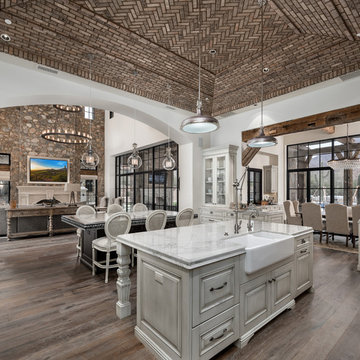
This gorgeous kitchen has custom pendant lighting with a brick ceiling.
Inredning av ett avskilt, mycket stort flerfärgad flerfärgat u-kök, med en rustik diskho, luckor med upphöjd panel, skåp i slitet trä, bänkskiva i betong, flerfärgad stänkskydd, stänkskydd i porslinskakel, rostfria vitvaror, mörkt trägolv, flera köksöar och brunt golv
Inredning av ett avskilt, mycket stort flerfärgad flerfärgat u-kök, med en rustik diskho, luckor med upphöjd panel, skåp i slitet trä, bänkskiva i betong, flerfärgad stänkskydd, stänkskydd i porslinskakel, rostfria vitvaror, mörkt trägolv, flera köksöar och brunt golv
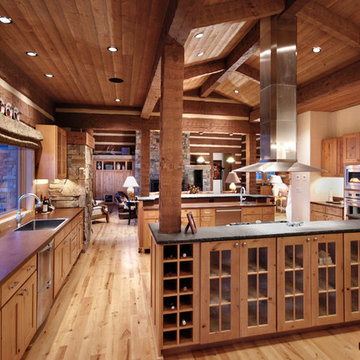
Robert Hawkins, Be A Deer
Foto på ett mycket stort rustikt kök, med en nedsänkt diskho, luckor med glaspanel, skåp i ljust trä, bänkskiva i betong, brunt stänkskydd, stänkskydd i cementkakel, rostfria vitvaror, ljust trägolv och flera köksöar
Foto på ett mycket stort rustikt kök, med en nedsänkt diskho, luckor med glaspanel, skåp i ljust trä, bänkskiva i betong, brunt stänkskydd, stänkskydd i cementkakel, rostfria vitvaror, ljust trägolv och flera köksöar
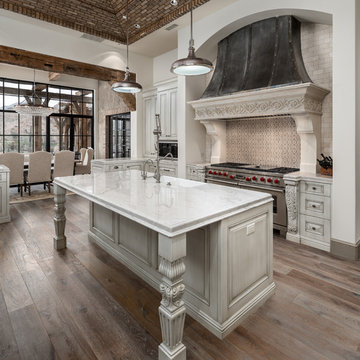
This custom kitchen features a coffered brick ceiling, box beams, a double oven, iron doors, a custom hood and range, and custom millwork and molding throughout.
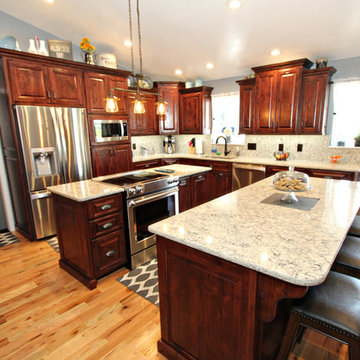
Large kitchen remodel done in knotty alder wood, with granite countertops, granite countertops, and barn doors.
Lisa Brown - Photographer
Exempel på ett avskilt, stort lantligt l-kök, med en undermonterad diskho, luckor med upphöjd panel, skåp i mellenmörkt trä, bänkskiva i betong, beige stänkskydd, stänkskydd i keramik, rostfria vitvaror, ljust trägolv och flera köksöar
Exempel på ett avskilt, stort lantligt l-kök, med en undermonterad diskho, luckor med upphöjd panel, skåp i mellenmörkt trä, bänkskiva i betong, beige stänkskydd, stänkskydd i keramik, rostfria vitvaror, ljust trägolv och flera köksöar
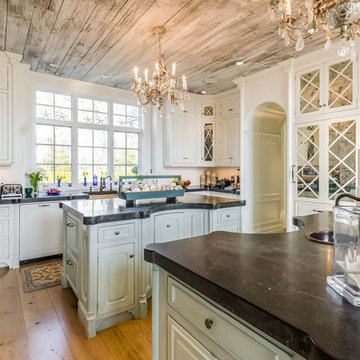
Inspiration för ett stort shabby chic-inspirerat svart svart kök, med en rustik diskho, luckor med infälld panel, mellanmörkt trägolv, flera köksöar, vita skåp, bänkskiva i betong och brunt golv

Eucalyptus-veneer cabinetry and a mix of countertop materials add organic interest in the kitchen. A water wall built into a cabinet bank separates the kitchen from the foyer. The overall use of water in the house lends a sense of escapism.
Featured in the November 2008 issue of Phoenix Home & Garden, this "magnificently modern" home is actually a suburban loft located in Arcadia, a neighborhood formerly occupied by groves of orange and grapefruit trees in Phoenix, Arizona. The home, designed by architect C.P. Drewett, offers breathtaking views of Camelback Mountain from the entire main floor, guest house, and pool area. These main areas "loft" over a basement level featuring 4 bedrooms, a guest room, and a kids' den. Features of the house include white-oak ceilings, exposed steel trusses, Eucalyptus-veneer cabinetry, honed Pompignon limestone, concrete, granite, and stainless steel countertops. The owners also enlisted the help of Interior Designer Sharon Fannin. The project was built by Sonora West Development of Scottsdale, AZ.

Création d'une cuisine ouverte dans une maison à la campagne , bois ancien blanchi , bois brut , béton résine pour les plans de travail et sol. Îlot central et linéaire vitrine , linéaire cuisson et îlot 3 faces pour la composition.
Piano de cuisson Lacanche moderne vert sauge
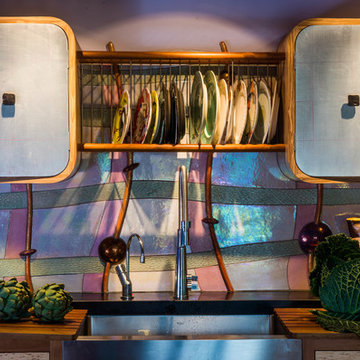
Designer Johnny Grey ingeniously created two countertops at different heights - one for drainage and one for food prep. A large curved stainless steel Belfast sink sits between. The splashback, commissioned from tile maker Alex Zdankowicz, forms an integral part of the design. He used an iridescent, pearl lustreware glaze to add interest and reflect light. The pair of wall cabinets were designed to fit perfectly with the aesthetic of the tiles.
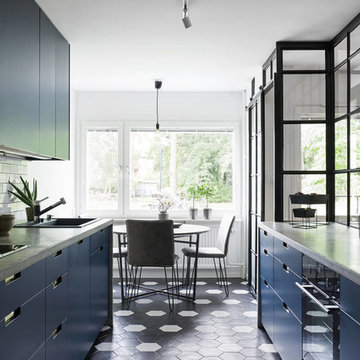
Lägenhet som uppdaterats med modern industriinteriör i öppen planlösning med inslag av exklusiva material skapar en dynamisk och levande helhet.
På fotot syns köket med dess betongbänkskivor, gråblå fronter och klinkergolv i klassiskt Barcelonamönster. Mot vardagsrum syns industriglasparti med industriskjutdörr. Köket med dess stora arbetsytor är idealiskt för matlagning. Mot fönstret finns plats för matbord för familjen.
Foton ägs av Urban By Esny
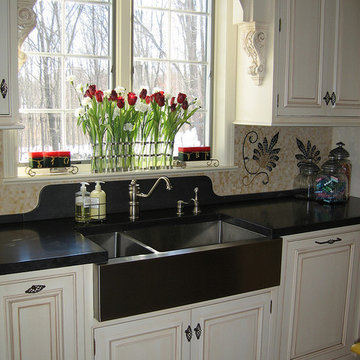
This Traditional Kitchen boasts Rock Crystal chandeliers, custom mosaic backsplashes, and islands of different sizes to more comfortably accommodate the traffic flow. Counters of varied materials: concrete, lavastone and beautiful warm wood. Details prevail: in the transition opening between the kitchen and dining room, at the backsplashes, at the stove hood and the stainless country sink with arched panel above. A round breakfast nook overlooks the beautifully manicured property.
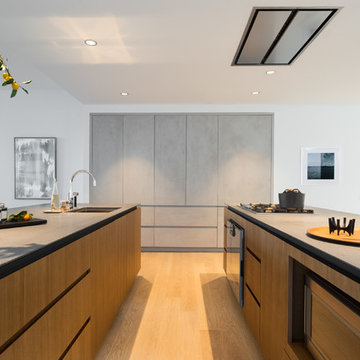
Tastefully appointed kitchen finishes tie in effortlessly with the Sumo Tuscany floor. The real showstealer here are those concrete-looking built in cabinets. The finish on them is stunning - dusty, matte, and imperfect.
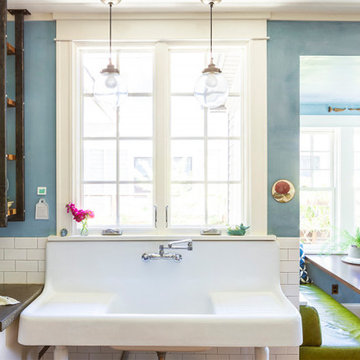
Inspiration for the kitchen remodel was drawn from our client’s eclectic, cosmopolitan style and the industrial 1920s. A staircase was removed to enlarge the space. There is a farm style sink, custom-made open shelving with steel frames and reclaimed wood are practical and show off favorite serve-ware. In the new kitchen nook, a custom table with a brass leg is surrounded by cozy upholstered benches.
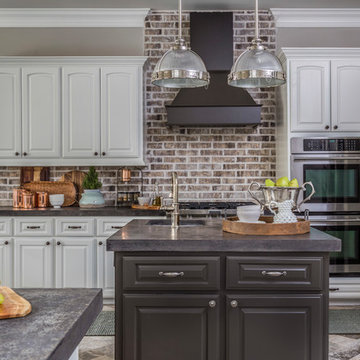
This kitchen was made lighter and updated by the color change on the walls and cabinets, replacing the floor with a gorgeous tumbled travertine installed in a herringbone pattern, a brick backsplash and incredible concrete countertops. Photo by Kerry Kirk
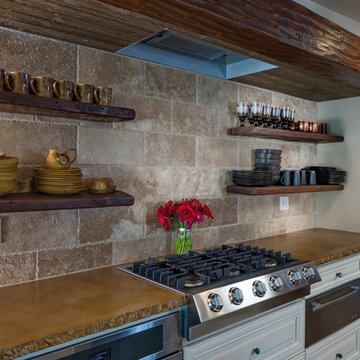
Kurt Munger
Inspiration för mellanstora rustika linjära kök och matrum, med en rustik diskho, luckor med upphöjd panel, vita skåp, bänkskiva i betong, beige stänkskydd, stänkskydd i stenkakel, rostfria vitvaror, klinkergolv i porslin och flera köksöar
Inspiration för mellanstora rustika linjära kök och matrum, med en rustik diskho, luckor med upphöjd panel, vita skåp, bänkskiva i betong, beige stänkskydd, stänkskydd i stenkakel, rostfria vitvaror, klinkergolv i porslin och flera köksöar
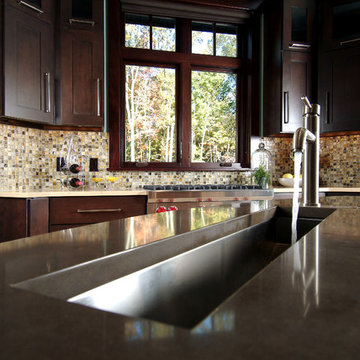
A unique combination of traditional design and an unpretentious, family-friendly floor plan, the Pemberley draws inspiration from European traditions as well as the American landscape. Picturesque rooflines of varying peaks and angles are echoed in the peaked living room with its large fireplace. The main floor includes a family room, large kitchen, dining room, den and master bedroom as well as an inviting screen porch with a built-in range. The upper level features three additional bedrooms, while the lower includes an exercise room, additional family room, sitting room, den, guest bedroom and trophy room.
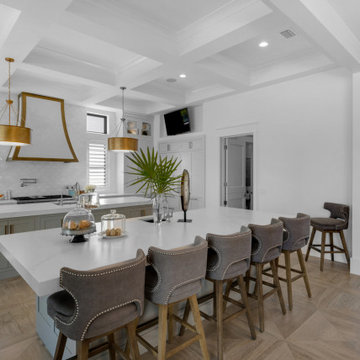
Inredning av ett maritimt stort vit vitt kök, med bänkskiva i betong, vitt stänkskydd, stänkskydd i keramik, rostfria vitvaror, flera köksöar, brunt golv, skåp i shakerstil, grå skåp och mellanmörkt trägolv
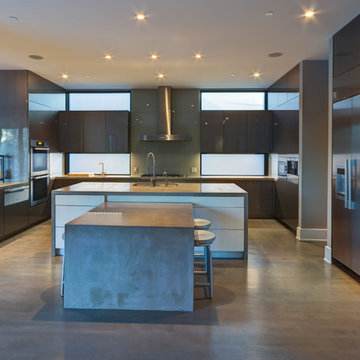
Exempel på ett modernt kök, med släta luckor, grå skåp, bänkskiva i betong, mellanmörkt trägolv och flera köksöar
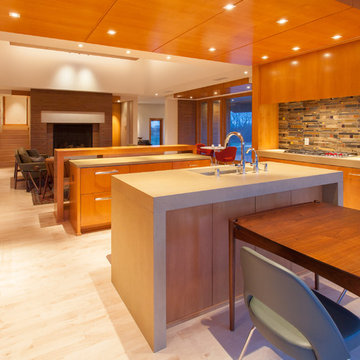
Kitchen showing maple cabinetry, concrete countertops, maple ceiling paneling and view into great room
Inspiration för mellanstora moderna kök med öppen planlösning, med en undermonterad diskho, släta luckor, beige skåp, bänkskiva i betong, brunt stänkskydd, stänkskydd i mosaik, rostfria vitvaror, ljust trägolv och flera köksöar
Inspiration för mellanstora moderna kök med öppen planlösning, med en undermonterad diskho, släta luckor, beige skåp, bänkskiva i betong, brunt stänkskydd, stänkskydd i mosaik, rostfria vitvaror, ljust trägolv och flera köksöar

View from the newly bricked arch. Photo by Kerry Kirk
Idéer för att renovera ett stort vintage kök, med en rustik diskho, luckor med upphöjd panel, vita skåp, bänkskiva i betong, flerfärgad stänkskydd, stänkskydd i tegel, rostfria vitvaror, travertin golv, flera köksöar och flerfärgat golv
Idéer för att renovera ett stort vintage kök, med en rustik diskho, luckor med upphöjd panel, vita skåp, bänkskiva i betong, flerfärgad stänkskydd, stänkskydd i tegel, rostfria vitvaror, travertin golv, flera köksöar och flerfärgat golv
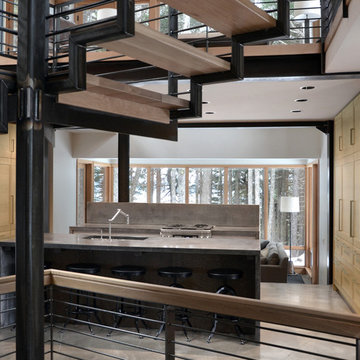
Nicholas Moriarty Interiors
Idéer för stora funkis kök, med en undermonterad diskho, skåp i shakerstil, skåp i ljust trä, bänkskiva i betong, grått stänkskydd, stänkskydd i sten, integrerade vitvaror, betonggolv och flera köksöar
Idéer för stora funkis kök, med en undermonterad diskho, skåp i shakerstil, skåp i ljust trä, bänkskiva i betong, grått stänkskydd, stänkskydd i sten, integrerade vitvaror, betonggolv och flera köksöar
372 foton på kök, med bänkskiva i betong och flera köksöar
4