372 foton på kök, med bänkskiva i betong och flera köksöar
Sortera efter:
Budget
Sortera efter:Populärt i dag
41 - 60 av 372 foton
Artikel 1 av 3
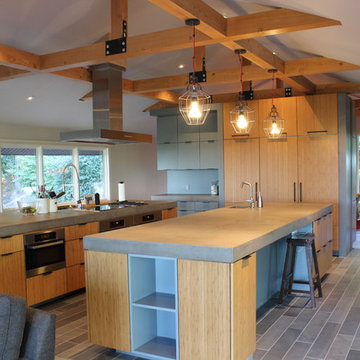
Modern inredning av ett stort linjärt kök och matrum, med en undermonterad diskho, släta luckor, skåp i ljust trä, bänkskiva i betong, beige stänkskydd, klinkergolv i keramik, flera köksöar och rostfria vitvaror
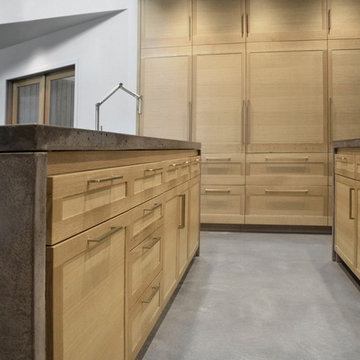
Nicholas Moriarty Interiors
Exempel på ett stort modernt kök, med en undermonterad diskho, skåp i shakerstil, skåp i ljust trä, bänkskiva i betong, integrerade vitvaror, betonggolv och flera köksöar
Exempel på ett stort modernt kök, med en undermonterad diskho, skåp i shakerstil, skåp i ljust trä, bänkskiva i betong, integrerade vitvaror, betonggolv och flera köksöar
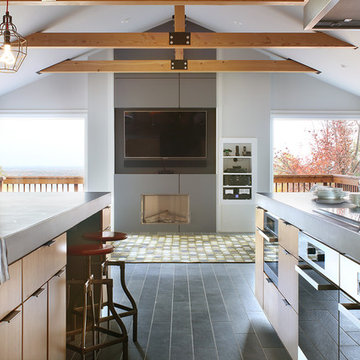
Image by Peter Rymwid Architectural Photography © 2014
Idéer för att renovera ett stort funkis grå grått kök, med en integrerad diskho, släta luckor, skåp i ljust trä, bänkskiva i betong, integrerade vitvaror, cementgolv, flera köksöar och grått golv
Idéer för att renovera ett stort funkis grå grått kök, med en integrerad diskho, släta luckor, skåp i ljust trä, bänkskiva i betong, integrerade vitvaror, cementgolv, flera köksöar och grått golv
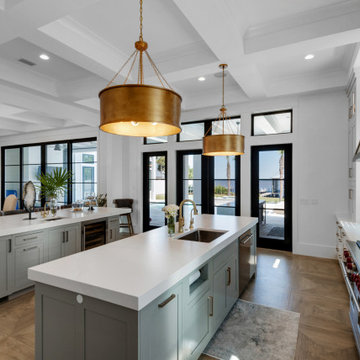
Maritim inredning av ett stort vit vitt kök, med en nedsänkt diskho, luckor med infälld panel, gröna skåp, bänkskiva i betong, vitt stänkskydd, stänkskydd i keramik, rostfria vitvaror, flera köksöar och brunt golv
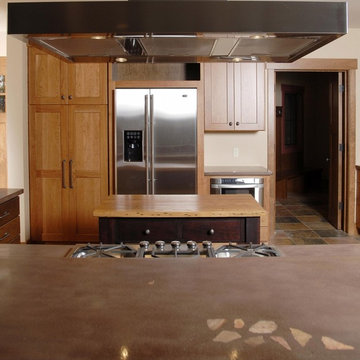
The Craftsman started with moving the existing historic log cabin located on the property and turning it into the detached garage. The main house spares no detail. This home focuses on craftsmanship as well as sustainability. Again we combined passive orientation with super insulation, PV Solar, high efficiency heat and the reduction of construction waste.
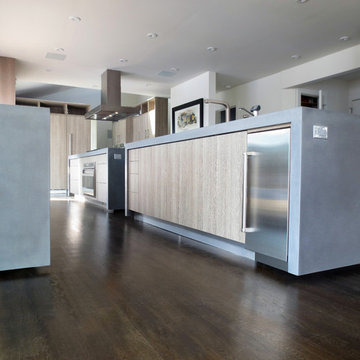
Trueform Concrete created two custom concrete kitchen countertop islands. The island kitchen countertops had double sided integral waterfall legs and were casted 3" thick in a cool grey tone. The main sink location featured a waterfall leg and a portion of the kitchen countertops extended into the patio to act as a bar top. The waterfall legs stopped 1" above the finished wood floor to give a floating slab appearance. Specifications are 126L x 45W and 112L x 45W.
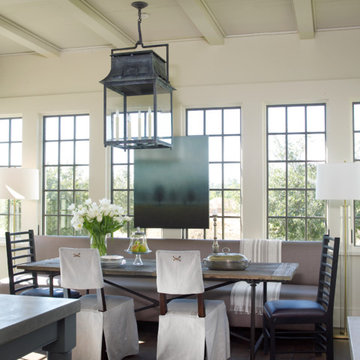
Just off the kitchen, a bright breakfast area.
Exempel på ett stort klassiskt kök och matrum, med en undermonterad diskho, blå skåp, bänkskiva i betong, stänkskydd i tegel, rostfria vitvaror, mörkt trägolv, flera köksöar och brunt golv
Exempel på ett stort klassiskt kök och matrum, med en undermonterad diskho, blå skåp, bänkskiva i betong, stänkskydd i tegel, rostfria vitvaror, mörkt trägolv, flera köksöar och brunt golv
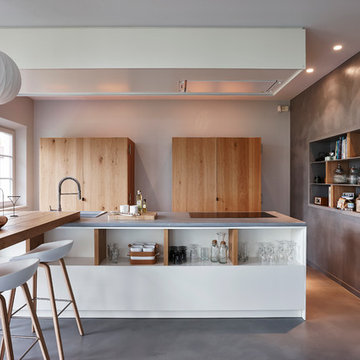
Cuisine en béton ciré gris Acier Marius Aurenti. Réalisation Nancy Geeranert.
Idéer för att renovera ett stort funkis kök, med skåp i mellenmörkt trä, bänkskiva i betong, betonggolv, flera köksöar, en nedsänkt diskho och öppna hyllor
Idéer för att renovera ett stort funkis kök, med skåp i mellenmörkt trä, bänkskiva i betong, betonggolv, flera köksöar, en nedsänkt diskho och öppna hyllor
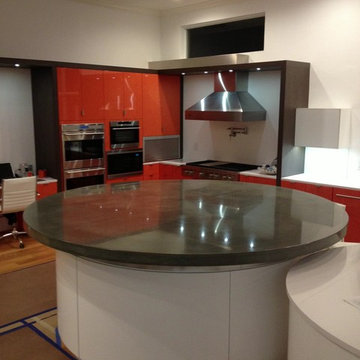
Distinguished Kitchens and Baths
Idéer för ett stort modernt kök, med en undermonterad diskho, släta luckor, bänkskiva i betong, vitt stänkskydd, glaspanel som stänkskydd, rostfria vitvaror, mellanmörkt trägolv och flera köksöar
Idéer för ett stort modernt kök, med en undermonterad diskho, släta luckor, bänkskiva i betong, vitt stänkskydd, glaspanel som stänkskydd, rostfria vitvaror, mellanmörkt trägolv och flera köksöar
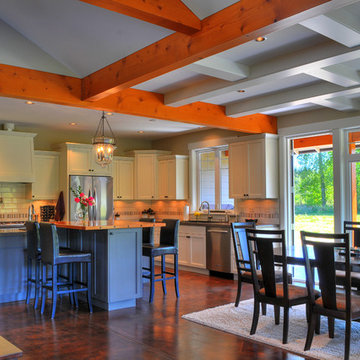
Open concept custom kitchen and dining room with soffited ceiling, exposed fir beams, acid washed concrete floors, 2 kitchen islands, concrete and butcher block countertops, and range with wall mounted pot filler faucet.
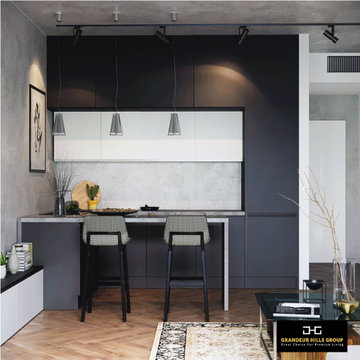
The kitchen is traditionally divided into several functional areas, one of which is a stylish large rectangular dining table with numerous chairs around it.
The dining table with the chairs are located in the form of an island in the center of the room and are highlighted with a special color, materials, as well as the light emitted by several large pendant lamps right above the dining table.
You can improve the interior design of your kitchen too. The Grandeur Hills Group design studio is always happy to help you do it properly.
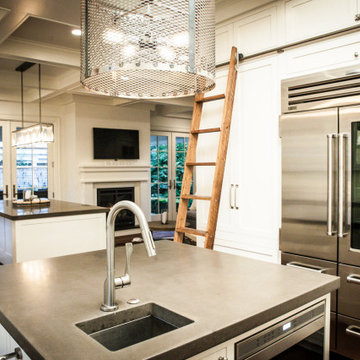
Klassisk inredning av ett stort beige beige kök, med en undermonterad diskho, släta luckor, vita skåp, bänkskiva i betong, vitt stänkskydd, stänkskydd i tunnelbanekakel, rostfria vitvaror, mörkt trägolv, flera köksöar och brunt golv
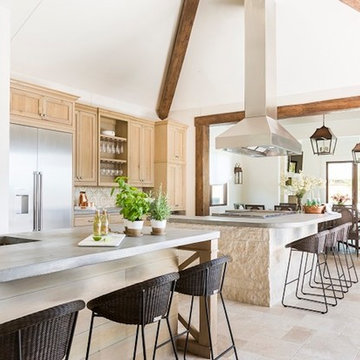
Inredning av ett mycket stort grå linjärt grått kök med öppen planlösning, med luckor med infälld panel, vita skåp, rostfria vitvaror, en undermonterad diskho, bänkskiva i betong, beige stänkskydd, stänkskydd i mosaik, klinkergolv i porslin, flera köksöar och beiget golv
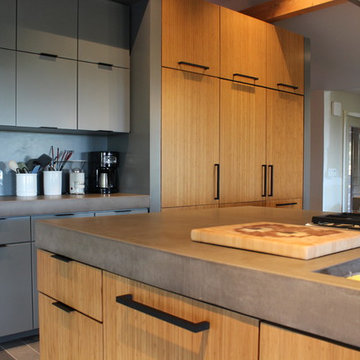
Inredning av ett modernt stort linjärt kök och matrum, med en undermonterad diskho, släta luckor, skåp i ljust trä, bänkskiva i betong, beige stänkskydd, klinkergolv i keramik, flera köksöar och rostfria vitvaror
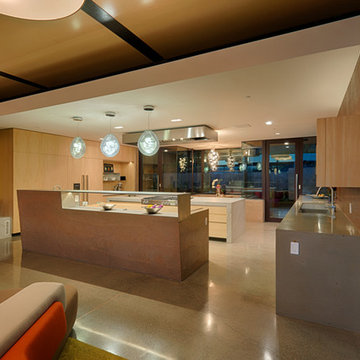
Fu-Tung Cheng, CHENG Design
• Interior Shot of Open Kitchen in Tiburon House
Tiburon House is Cheng Design's eighth custom home project. The topography of the site for Bluff House was a rift cut into the hillside, which inspired the design concept of an ascent up a narrow canyon path. Two main wings comprise a “T” floor plan; the first includes a two-story family living wing with office, children’s rooms and baths, and Master bedroom suite. The second wing features the living room, media room, kitchen and dining space that open to a rewarding 180-degree panorama of the San Francisco Bay, the iconic Golden Gate Bridge, and Belvedere Island.
Photography: Tim Maloney
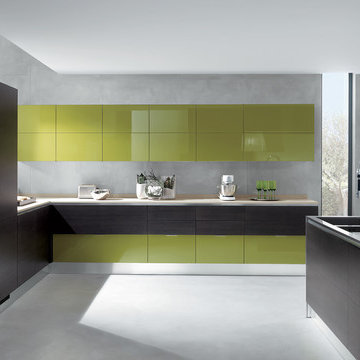
Mood
design by Silvano Barsacchi
Contemporary taste and quality of life in the kitchen
There are a wealth of innovative solutions in Mood, a kitchen that responds successfully to new rhythms of daily life, and the urge to personalise one’s home. A kitchen of stylish simplicity, perfect in its contents and functions, which extends its horizons into the home: all space must waiting to be lived in, with no boundaries. Products with a variety of opening systems (under-top frames, under-top frames and central strip and handles), a huge assortment of materials and a trendsetting colour range, Mood is a vast kitchen design project to delight different tastes, rich in new ideas and elegant solutions. Exclusive, sophisticated attributes of an all-Italian kitchen styled for our time.
- See more at: http://www.scavolini.us/Kitchens/Mood
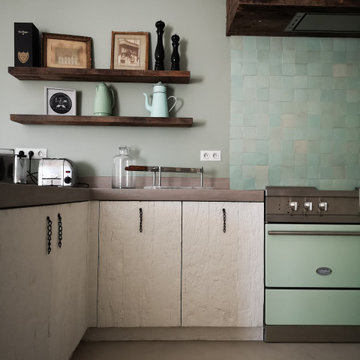
Création d'une cuisine ouverte dans une maison à la campagne , bois ancien blanchi , bois brut , béton résine pour les plans de travail et sol. Îlot central et linéaire vitrine , linéaire cuisson et îlot 3 faces pour la composition.
Piano de cuisson Lacanche moderne vert sauge
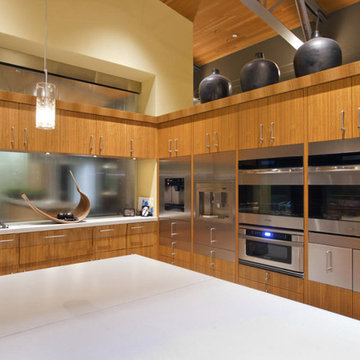
Eucalyptus-veneer cabinetry and a mix of countertop materials add organic interest in the kitchen. A water wall built into a cabinet bank separates the kitchen from the foyer. The overall use of water in the house lends a sense of escapism.
Featured in the November 2008 issue of Phoenix Home & Garden, this "magnificently modern" home is actually a suburban loft located in Arcadia, a neighborhood formerly occupied by groves of orange and grapefruit trees in Phoenix, Arizona. The home, designed by architect C.P. Drewett, offers breathtaking views of Camelback Mountain from the entire main floor, guest house, and pool area. These main areas "loft" over a basement level featuring 4 bedrooms, a guest room, and a kids' den. Features of the house include white-oak ceilings, exposed steel trusses, Eucalyptus-veneer cabinetry, honed Pompignon limestone, concrete, granite, and stainless steel countertops. The owners also enlisted the help of Interior Designer Sharon Fannin. The project was built by Sonora West Development of Scottsdale, AZ.
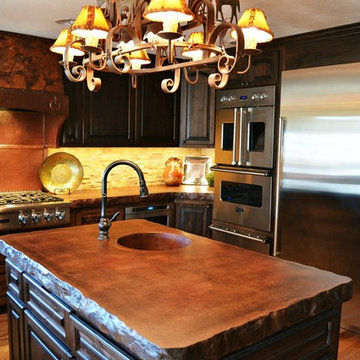
Rustic kitchen in old ranch house. Includes large concrete countertops, concrete bar, and concrete sinks. Counters have 3" rock edge with custom stain color.
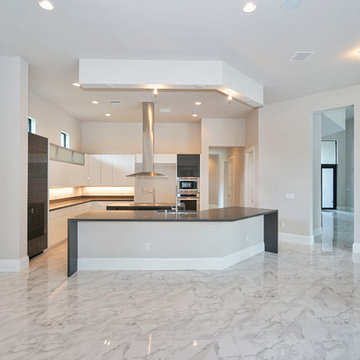
Idéer för ett stort modernt kök, med en undermonterad diskho, släta luckor, vita skåp, bänkskiva i betong, beige stänkskydd, rostfria vitvaror, marmorgolv, flera köksöar och vitt golv
372 foton på kök, med bänkskiva i betong och flera köksöar
3