2 144 foton på kök, med bänkskiva i betong och ljust trägolv
Sortera efter:
Budget
Sortera efter:Populärt i dag
41 - 60 av 2 144 foton
Artikel 1 av 3

For this project, the initial inspiration for our clients came from seeing a modern industrial design featuring barnwood and metals in our showroom. Once our clients saw this, we were commissioned to completely renovate their outdated and dysfunctional kitchen and our in-house design team came up with this new this space that incorporated old world aesthetics with modern farmhouse functions and sensibilities. Now our clients have a beautiful, one-of-a-kind kitchen which is perfecting for hosting and spending time in.
Modern Farm House kitchen built in Milan Italy. Imported barn wood made and set in gun metal trays mixed with chalk board finish doors and steel framed wired glass upper cabinets. Industrial meets modern farm house

Birch Plywood Kitchen with recessed J handles and stainless steel recessed kick-board with a floating plywood shelf that sits above a splash back of geometric tiles. Plants, decorative and kitchen accessories sit on the shelf. The movable plywood island is on large orange castors and has a stainless steel worktop and contains a single oven and induction hob. The back of the island is a peg-board with a hand painted panel behind so that all the colours show through the holes. Pegs are used to hang toys and on. Orange and yellow curly cables provide the electrical connection to the oven and hob. The perimeter run of cabinets has a concrete worktop and houses the sink and tall integrated fridge/freezer and slimline full height larder with internal pull out drawers. The walls are painted in Dulux Noble Grey and Garden Grey. The flooring is engineered oak in a grey finish.
Charlie O'beirne - Lukonic Photography
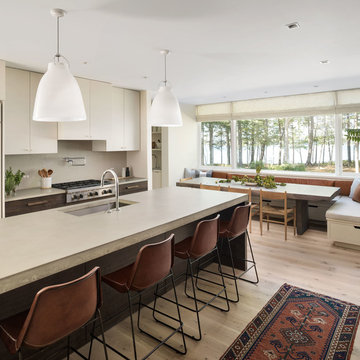
Photography: Trent Bell
Idéer för funkis kök och matrum, med en undermonterad diskho, släta luckor, beige skåp, beige stänkskydd, rostfria vitvaror, ljust trägolv, en köksö, beiget golv och bänkskiva i betong
Idéer för funkis kök och matrum, med en undermonterad diskho, släta luckor, beige skåp, beige stänkskydd, rostfria vitvaror, ljust trägolv, en köksö, beiget golv och bänkskiva i betong
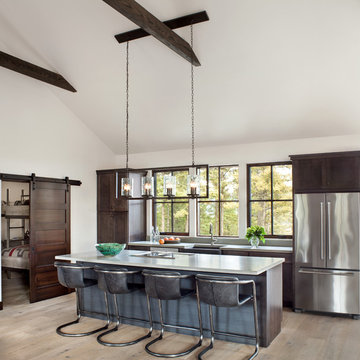
Gibeon Photography
Idéer för rustika kök, med en rustik diskho, skåp i shakerstil, skåp i mörkt trä, fönster som stänkskydd, rostfria vitvaror, ljust trägolv, en köksö, beiget golv och bänkskiva i betong
Idéer för rustika kök, med en rustik diskho, skåp i shakerstil, skåp i mörkt trä, fönster som stänkskydd, rostfria vitvaror, ljust trägolv, en köksö, beiget golv och bänkskiva i betong
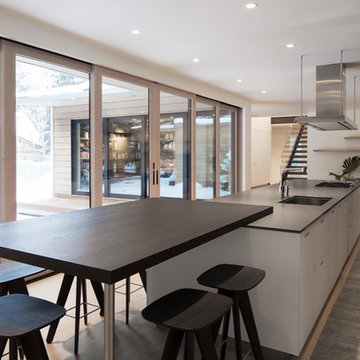
with Lloyd Architects
Idéer för att renovera ett avskilt, mellanstort funkis parallellkök, med en undermonterad diskho, släta luckor, svarta skåp, bänkskiva i betong, rostfria vitvaror, ljust trägolv, flera köksöar och brunt golv
Idéer för att renovera ett avskilt, mellanstort funkis parallellkök, med en undermonterad diskho, släta luckor, svarta skåp, bänkskiva i betong, rostfria vitvaror, ljust trägolv, flera köksöar och brunt golv
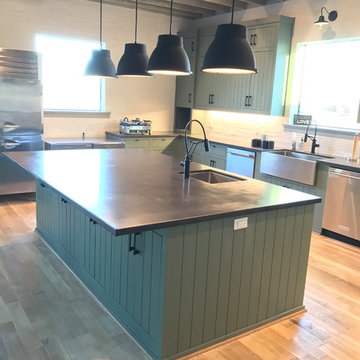
Custom Family lodge with full bar, dual sinks, concrete countertops, wood floors.
Lantlig inredning av ett mycket stort kök, med en rustik diskho, gröna skåp, bänkskiva i betong, vitt stänkskydd, stänkskydd i tegel, rostfria vitvaror, ljust trägolv, en köksö, skåp i shakerstil och beiget golv
Lantlig inredning av ett mycket stort kök, med en rustik diskho, gröna skåp, bänkskiva i betong, vitt stänkskydd, stänkskydd i tegel, rostfria vitvaror, ljust trägolv, en köksö, skåp i shakerstil och beiget golv
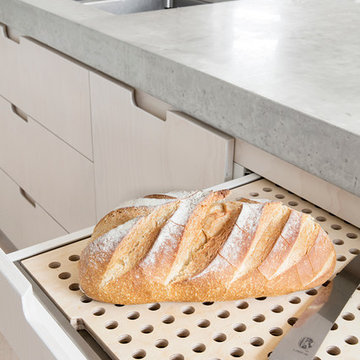
Lisbeth Grosmann
Inspiration för ett nordiskt kök, med en undermonterad diskho, vita skåp, bänkskiva i betong, vitt stänkskydd, stänkskydd i sten, svarta vitvaror, ljust trägolv och en köksö
Inspiration för ett nordiskt kök, med en undermonterad diskho, vita skåp, bänkskiva i betong, vitt stänkskydd, stänkskydd i sten, svarta vitvaror, ljust trägolv och en köksö
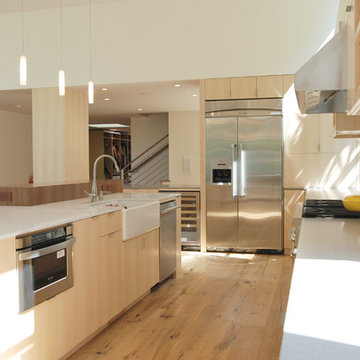
Quartered maple - full overlay - clear conversion varnish. Walnut bar at peninsula back.
Modern inredning av ett stort kök, med släta luckor, skåp i ljust trä, en köksö, bänkskiva i betong, en rustik diskho, vitt stänkskydd, stänkskydd i tunnelbanekakel, rostfria vitvaror och ljust trägolv
Modern inredning av ett stort kök, med släta luckor, skåp i ljust trä, en köksö, bänkskiva i betong, en rustik diskho, vitt stänkskydd, stänkskydd i tunnelbanekakel, rostfria vitvaror och ljust trägolv

This modern lake house is located in the foothills of the Blue Ridge Mountains. The residence overlooks a mountain lake with expansive mountain views beyond. The design ties the home to its surroundings and enhances the ability to experience both home and nature together. The entry level serves as the primary living space and is situated into three groupings; the Great Room, the Guest Suite and the Master Suite. A glass connector links the Master Suite, providing privacy and the opportunity for terrace and garden areas.
Won a 2013 AIANC Design Award. Featured in the Austrian magazine, More Than Design. Featured in Carolina Home and Garden, Summer 2015.

Idéer för ett litet modernt grå kök, med en nedsänkt diskho, luckor med infälld panel, skåp i ljust trä, bänkskiva i betong, vitt stänkskydd, stänkskydd i sten, rostfria vitvaror, ljust trägolv och brunt golv

Idéer för ett mellanstort 60 tals grå kök och matrum, med luckor med glaspanel, grå skåp, bänkskiva i betong, beige stänkskydd, stänkskydd i stenkakel, integrerade vitvaror, brunt golv, en undermonterad diskho och ljust trägolv
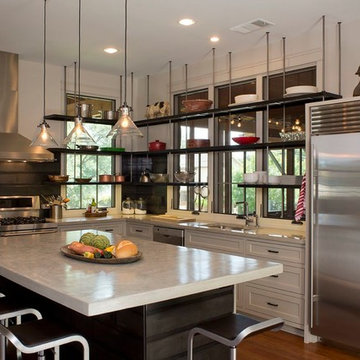
A modern kitchen with concrete countertops and steel shelving looks out onto the outdoor living areas. The center island wrapped in steel has ample seating with modern stools. Paul Bardagjy Photography

Photo credit: Eric Soltan - www.ericsoltan.com
Inredning av ett modernt stort grå grått kök, med en undermonterad diskho, släta luckor, vita skåp, bänkskiva i betong, grått stänkskydd, stänkskydd i cementkakel, ljust trägolv, en köksö och beiget golv
Inredning av ett modernt stort grå grått kök, med en undermonterad diskho, släta luckor, vita skåp, bänkskiva i betong, grått stänkskydd, stänkskydd i cementkakel, ljust trägolv, en köksö och beiget golv
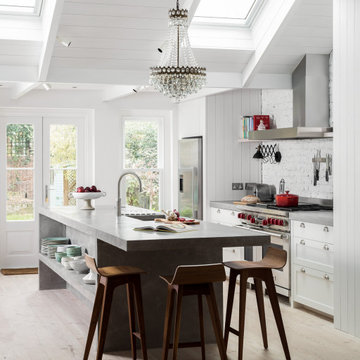
Bild på ett mellanstort lantligt grå grått kök, med en undermonterad diskho, skåp i shakerstil, vita skåp, bänkskiva i betong, vitt stänkskydd, stänkskydd i tegel, rostfria vitvaror, ljust trägolv, en köksö och beiget golv

This couple purchased a second home as a respite from city living. Living primarily in downtown Chicago the couple desired a place to connect with nature. The home is located on 80 acres and is situated far back on a wooded lot with a pond, pool and a detached rec room. The home includes four bedrooms and one bunkroom along with five full baths.
The home was stripped down to the studs, a total gut. Linc modified the exterior and created a modern look by removing the balconies on the exterior, removing the roof overhang, adding vertical siding and painting the structure black. The garage was converted into a detached rec room and a new pool was added complete with outdoor shower, concrete pavers, ipe wood wall and a limestone surround.
Kitchen Details:
-Cabinetry, custom rift cut white oak
-Light fixtures, Lightology
-Barstools, Article and refinished by Home Things
-Appliances, Thermadore, stovetop has a downdraft hood
-Island, Ceasarstone, raw concrete
-Sink and faucet, Delta faucet, sink is Franke
-White shiplap ceiling with white oak beams
-Flooring is rough wide plank white oak and distressed

Inspiration för ett stort industriellt grå grått kök, med en undermonterad diskho, luckor med infälld panel, skåp i mörkt trä, bänkskiva i betong, grått stänkskydd, stänkskydd i sten, rostfria vitvaror, ljust trägolv, en köksö och brunt golv

Idéer för att renovera ett stort funkis svart svart kök, med en dubbel diskho, släta luckor, bänkskiva i betong, svart stänkskydd, stänkskydd i cementkakel, integrerade vitvaror, ljust trägolv, en köksö och brunt golv

Inspiration för ett funkis grå grått parallellkök, med en dubbel diskho, bänkskiva i betong, ljust trägolv, en köksö, släta luckor, svarta skåp, fönster som stänkskydd, svarta vitvaror och beiget golv
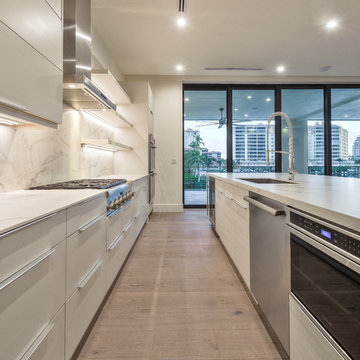
Matt Steeves Photography
Bild på ett stort funkis kök, med en nedsänkt diskho, släta luckor, vita skåp, bänkskiva i betong, vitt stänkskydd, stänkskydd i porslinskakel, rostfria vitvaror, ljust trägolv, en köksö och brunt golv
Bild på ett stort funkis kök, med en nedsänkt diskho, släta luckor, vita skåp, bänkskiva i betong, vitt stänkskydd, stänkskydd i porslinskakel, rostfria vitvaror, ljust trägolv, en köksö och brunt golv
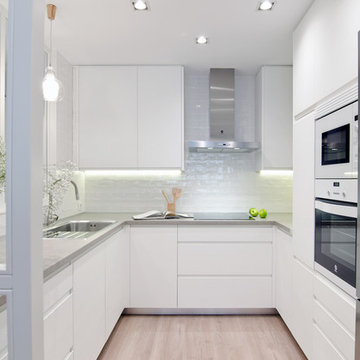
Idéer för ett mellanstort, avskilt modernt u-kök, med en enkel diskho, vita skåp, bänkskiva i betong, vitt stänkskydd, stänkskydd i keramik, vita vitvaror, ljust trägolv, släta luckor och beiget golv
2 144 foton på kök, med bänkskiva i betong och ljust trägolv
3