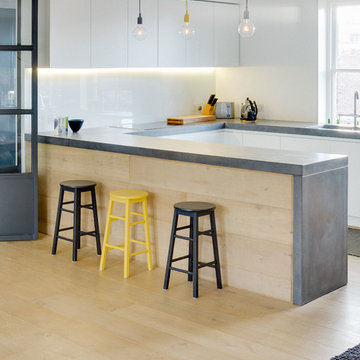2 144 foton på kök, med bänkskiva i betong och ljust trägolv
Sortera efter:
Budget
Sortera efter:Populärt i dag
81 - 100 av 2 144 foton
Artikel 1 av 3
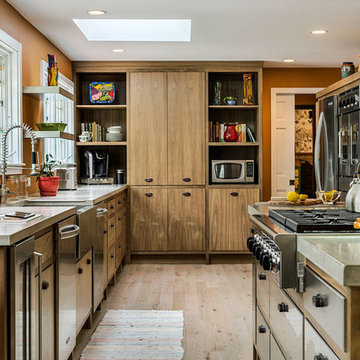
Photography by Rob Karosis of Rollingsford, NH
Amerikansk inredning av ett mellanstort l-kök, med släta luckor, skåp i rostfritt stål, bänkskiva i betong, rostfria vitvaror, ljust trägolv och en köksö
Amerikansk inredning av ett mellanstort l-kök, med släta luckor, skåp i rostfritt stål, bänkskiva i betong, rostfria vitvaror, ljust trägolv och en köksö

Photo by Chase Daniel
Bild på ett rustikt grå grått u-kök, med en undermonterad diskho, släta luckor, grå skåp, bänkskiva i betong, brunt stänkskydd, stänkskydd i trä, rostfria vitvaror, ljust trägolv och en halv köksö
Bild på ett rustikt grå grått u-kök, med en undermonterad diskho, släta luckor, grå skåp, bänkskiva i betong, brunt stänkskydd, stänkskydd i trä, rostfria vitvaror, ljust trägolv och en halv köksö

Locati Architects, LongViews Studio
Exempel på ett stort lantligt l-kök, med en rustik diskho, släta luckor, skåp i ljust trä, bänkskiva i betong, vitt stänkskydd, stänkskydd i tunnelbanekakel, rostfria vitvaror, ljust trägolv och en köksö
Exempel på ett stort lantligt l-kök, med en rustik diskho, släta luckor, skåp i ljust trä, bänkskiva i betong, vitt stänkskydd, stänkskydd i tunnelbanekakel, rostfria vitvaror, ljust trägolv och en köksö

I built this on my property for my aging father who has some health issues. Handicap accessibility was a factor in design. His dream has always been to try retire to a cabin in the woods. This is what he got.
It is a 1 bedroom, 1 bath with a great room. It is 600 sqft of AC space. The footprint is 40' x 26' overall.
The site was the former home of our pig pen. I only had to take 1 tree to make this work and I planted 3 in its place. The axis is set from root ball to root ball. The rear center is aligned with mean sunset and is visible across a wetland.
The goal was to make the home feel like it was floating in the palms. The geometry had to simple and I didn't want it feeling heavy on the land so I cantilevered the structure beyond exposed foundation walls. My barn is nearby and it features old 1950's "S" corrugated metal panel walls. I used the same panel profile for my siding. I ran it vertical to match the barn, but also to balance the length of the structure and stretch the high point into the canopy, visually. The wood is all Southern Yellow Pine. This material came from clearing at the Babcock Ranch Development site. I ran it through the structure, end to end and horizontally, to create a seamless feel and to stretch the space. It worked. It feels MUCH bigger than it is.
I milled the material to specific sizes in specific areas to create precise alignments. Floor starters align with base. Wall tops adjoin ceiling starters to create the illusion of a seamless board. All light fixtures, HVAC supports, cabinets, switches, outlets, are set specifically to wood joints. The front and rear porch wood has three different milling profiles so the hypotenuse on the ceilings, align with the walls, and yield an aligned deck board below. Yes, I over did it. It is spectacular in its detailing. That's the benefit of small spaces.
Concrete counters and IKEA cabinets round out the conversation.
For those who cannot live tiny, I offer the Tiny-ish House.
Photos by Ryan Gamma
Staging by iStage Homes
Design Assistance Jimmy Thornton

Idéer för ett retro grå kök, med en undermonterad diskho, släta luckor, vita skåp, bänkskiva i betong, blått stänkskydd, stänkskydd i keramik, integrerade vitvaror, ljust trägolv och brunt golv

Aimee Mazzenga Photography
Design: Mitzi Maynard and Clare Kennedy
Maritim inredning av ett stort kök, med släta luckor, vita skåp, bänkskiva i betong, vitt stänkskydd, en köksö, en undermonterad diskho, rostfria vitvaror, ljust trägolv och beiget golv
Maritim inredning av ett stort kök, med släta luckor, vita skåp, bänkskiva i betong, vitt stänkskydd, en köksö, en undermonterad diskho, rostfria vitvaror, ljust trägolv och beiget golv
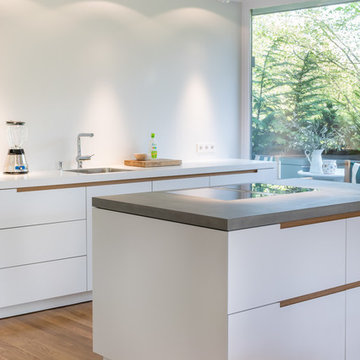
Küche mit Mittelblock und Betonplatte
Foto på ett mellanstort funkis grå linjärt kök, med en enkel diskho, släta luckor, vita skåp, bänkskiva i betong, beige stänkskydd, svarta vitvaror, en köksö och ljust trägolv
Foto på ett mellanstort funkis grå linjärt kök, med en enkel diskho, släta luckor, vita skåp, bänkskiva i betong, beige stänkskydd, svarta vitvaror, en köksö och ljust trägolv
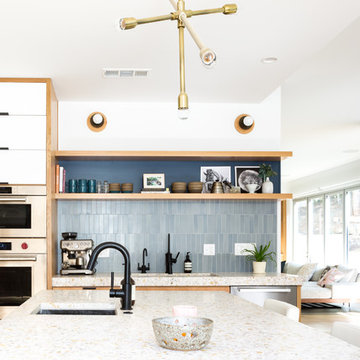
Remodeled by Lion Builder construction
Design By Veneer Designs
Idéer för stora retro kök, med en undermonterad diskho, släta luckor, blå skåp, bänkskiva i betong, blått stänkskydd, stänkskydd i keramik, rostfria vitvaror, ljust trägolv och en köksö
Idéer för stora retro kök, med en undermonterad diskho, släta luckor, blå skåp, bänkskiva i betong, blått stänkskydd, stänkskydd i keramik, rostfria vitvaror, ljust trägolv och en köksö
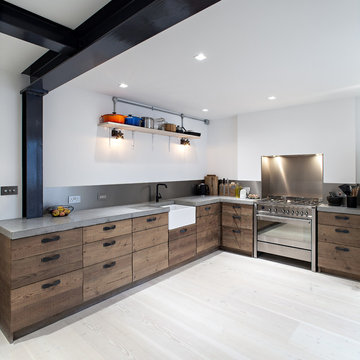
Peter Landers Photography
Inspiration för ett funkis l-kök, med en rustik diskho, släta luckor, skåp i mellenmörkt trä, bänkskiva i betong, stänkskydd med metallisk yta, stänkskydd i metallkakel, rostfria vitvaror och ljust trägolv
Inspiration för ett funkis l-kök, med en rustik diskho, släta luckor, skåp i mellenmörkt trä, bänkskiva i betong, stänkskydd med metallisk yta, stänkskydd i metallkakel, rostfria vitvaror och ljust trägolv

Foto på ett mellanstort funkis grå kök, med en dubbel diskho, öppna hyllor, skåp i mellenmörkt trä, bänkskiva i betong, vitt stänkskydd, stänkskydd i keramik, rostfria vitvaror, ljust trägolv och en köksö
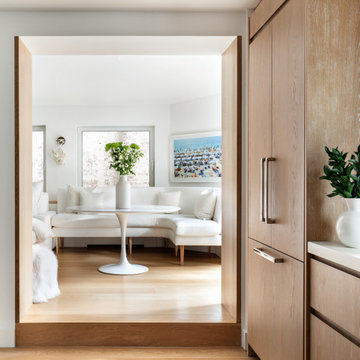
Nordisk inredning av ett mellanstort grå grått kök, med en undermonterad diskho, släta luckor, skåp i slitet trä, bänkskiva i betong, grått stänkskydd, rostfria vitvaror, ljust trägolv och beiget golv

agathe tissier
Idéer för att renovera ett industriellt grå grått kök, med släta luckor, skåp i mörkt trä, bänkskiva i betong, grått stänkskydd, ljust trägolv, en köksö och beiget golv
Idéer för att renovera ett industriellt grå grått kök, med släta luckor, skåp i mörkt trä, bänkskiva i betong, grått stänkskydd, ljust trägolv, en köksö och beiget golv

For this project, the initial inspiration for our clients came from seeing a modern industrial design featuring barnwood and metals in our showroom. Once our clients saw this, we were commissioned to completely renovate their outdated and dysfunctional kitchen and our in-house design team came up with this new this space that incorporated old world aesthetics with modern farmhouse functions and sensibilities. Now our clients have a beautiful, one-of-a-kind kitchen which is perfecting for hosting and spending time in.
Modern Farm House kitchen built in Milan Italy. Imported barn wood made and set in gun metal trays mixed with chalk board finish doors and steel framed wired glass upper cabinets. Industrial meets modern farm house

Warm modern bohemian beach house kitchen. Cement countertop island, white marble counters.
Idéer för att renovera ett funkis grå grått kök, med en undermonterad diskho, släta luckor, skåp i ljust trä, bänkskiva i betong, beige stänkskydd, stänkskydd i keramik, rostfria vitvaror, ljust trägolv, en köksö och beiget golv
Idéer för att renovera ett funkis grå grått kök, med en undermonterad diskho, släta luckor, skåp i ljust trä, bänkskiva i betong, beige stänkskydd, stänkskydd i keramik, rostfria vitvaror, ljust trägolv, en köksö och beiget golv
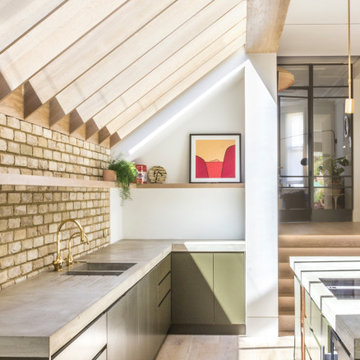
Foto på ett mellanstort funkis grå linjärt kök med öppen planlösning, med en nedsänkt diskho, släta luckor, gröna skåp, bänkskiva i betong, rostfria vitvaror, ljust trägolv och en halv köksö

The kitchen features cabinets from Grabill Cabinets in their frameless “Mode” door style in a “Blanco” matte finish. The kitchen island back, coffee bar and floating shelves are also from Grabill Cabinets on Walnut in their “Allspice” finish. The stunning countertops and full slab backsplash are Brittanica quartz from Cambria. The Miele built-in coffee system, steam oven, wall oven, warming drawer, gas range, paneled built-in refrigerator and paneled dishwasher perfectly complement the clean lines of the cabinetry. The Marvel paneled ice machine and paneled wine storage system keep this space ready for entertaining at a moment’s notice.
Builder: J. Peterson Homes.
Interior Designer: Angela Satterlee, Fairly Modern.
Kitchen & Cabinetry Design: TruKitchens.
Cabinets: Grabill Cabinets.
Countertops: Cambria.
Flooring: Century Grand Rapids.
Appliances: Bekins.
Furniture & Home Accessories: MODRN GR.
Photo: Ashley Avila Photography.
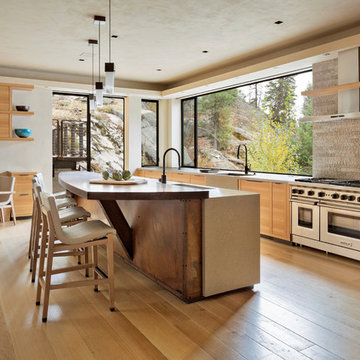
Idéer för ett avskilt, stort modernt u-kök, med en rustik diskho, släta luckor, skåp i ljust trä, bänkskiva i betong, grått stänkskydd, stänkskydd i cementkakel, integrerade vitvaror, ljust trägolv, en köksö och beiget golv
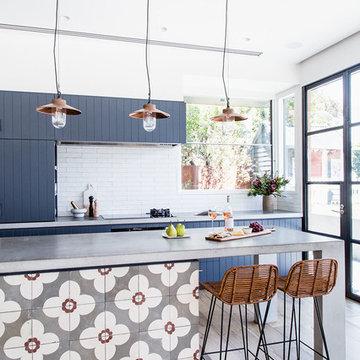
Bild på ett maritimt parallellkök, med blå skåp, bänkskiva i betong, vitt stänkskydd, ljust trägolv och en köksö
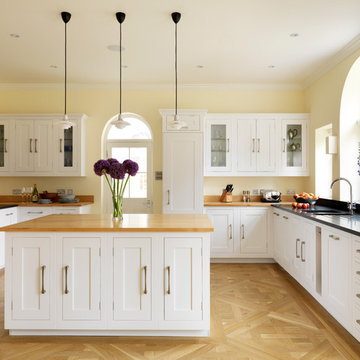
Bild på ett stort vintage u-kök, med en undermonterad diskho, skåp i shakerstil, vita skåp, bänkskiva i betong, ljust trägolv och en köksö
2 144 foton på kök, med bänkskiva i betong och ljust trägolv
5
