1 319 foton på kök, med bänkskiva i betong
Sortera efter:
Budget
Sortera efter:Populärt i dag
181 - 200 av 1 319 foton
Artikel 1 av 3
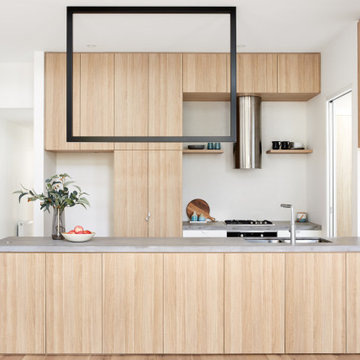
The black rectangular feature light fitting over the kitchen bench frames the various window shapes which contain portion of the external environment such as the sky, existing urban fabric and vegetation.
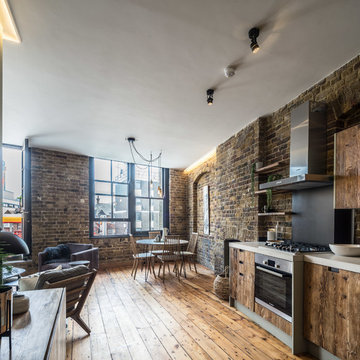
This warehouse conversion uses joists, reclaimed from the original building and given new life as the bespoke kitchen doors and shelves. This open plan kitchen and living room with original floor boards, exposed brick, and reclaimed bespoke kitchen unites the activities of cooking, relaxing and living in this home. The kitchen optimises the Brandler London look of raw wood with the industrial aura of the home’s setting.
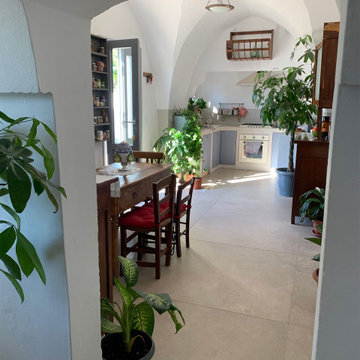
Idéer för ett medelhavsstil grå kök, med en nedsänkt diskho, släta luckor, turkosa skåp, bänkskiva i betong, grått stänkskydd, färgglada vitvaror, klinkergolv i porslin och grått golv
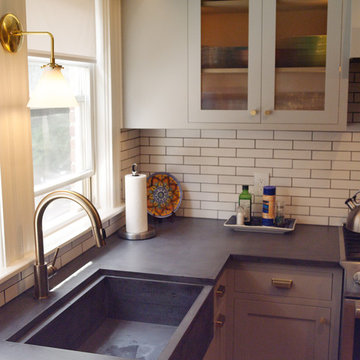
Exempel på ett litet grå grått kök, med en rustik diskho, skåp i shakerstil, grå skåp, bänkskiva i betong, vitt stänkskydd, stänkskydd i tunnelbanekakel, rostfria vitvaror, mellanmörkt trägolv och brunt golv
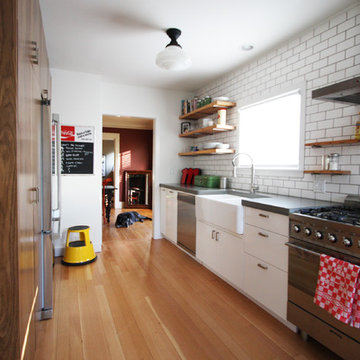
Industriell inredning av ett mellanstort kök, med en rustik diskho, släta luckor, vita skåp, bänkskiva i betong, vitt stänkskydd, stänkskydd i tunnelbanekakel, rostfria vitvaror och ljust trägolv

The existing condominium was spacious , but lacked definition. It was simply too rambling and shapeless to be comfortable or functional. The existing builder-grade kitchen did not have enough counter or cabinet space. And the existing window sills were too high to appreciate the views outside.
To accommodate our clients' needs, we carved out the spaces and gave subtle definition to its spaces without obstructing the views within or the sense os spaciousness. We raised the kitchen and dining space on a platform to define it as well as to define the space of the adjacent living area. The platform also allowed better views to the exterior. We designed and fabricated custom concrete countertops for the kitchen and master bath. The concrete ceilings were sprayed with sound attenuating insulation to abate the echoes.
The master bath underwent a transformation. To enlarge the feel of the space, we designed and fabricated custom shallow vanity cabinets and a concrete countertop. Protruding from the countertop is the curve of a generous semi-encased porcelain sink. The shower is a room of glass mosaic tiles. The mirror is a simple wall mirror with polished square edges topped by a sleek fluorescent vanity light with a high CRI.
This project was published in New Orleans Homes and Lifestyles magazine.
photo: Cheryl Gerber
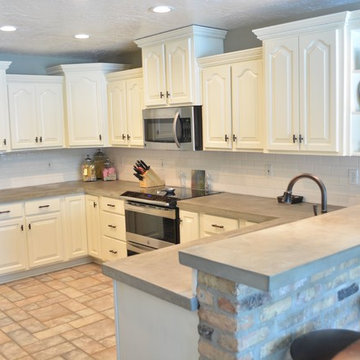
Concrete countertop built by Candace Davis using Z Counterform Products
Idéer för att renovera ett vintage kök, med vita skåp, bänkskiva i betong, vitt stänkskydd, stänkskydd i keramik och rostfria vitvaror
Idéer för att renovera ett vintage kök, med vita skåp, bänkskiva i betong, vitt stänkskydd, stänkskydd i keramik och rostfria vitvaror
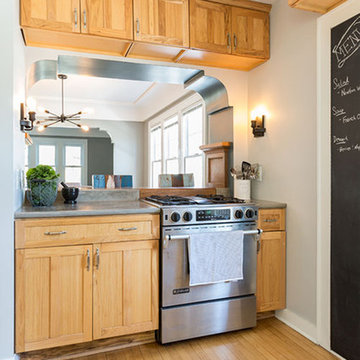
A Craftsman bungalow goes industrial. JZID injected an industrial feel in a classic Milwaukee area Craftsman bungalow by adding concrete counters and headboard, new lighting, paint and furniture.
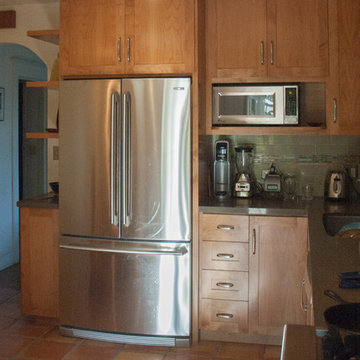
Exempel på ett avskilt, mellanstort klassiskt grå grått l-kök, med skåp i shakerstil, skåp i ljust trä, grönt stänkskydd, stänkskydd i keramik, rostfria vitvaror, klinkergolv i terrakotta, bänkskiva i betong och orange golv
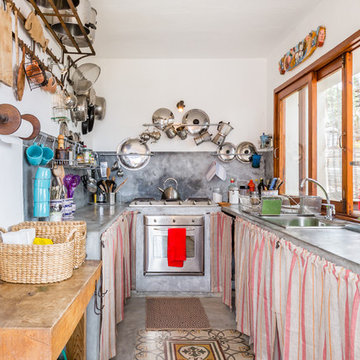
antonioprincipato.photo
Inspiration för avskilda, mellanstora medelhavsstil u-kök, med en nedsänkt diskho, öppna hyllor, bänkskiva i betong, grått stänkskydd, rostfria vitvaror, betonggolv och grått golv
Inspiration för avskilda, mellanstora medelhavsstil u-kök, med en nedsänkt diskho, öppna hyllor, bänkskiva i betong, grått stänkskydd, rostfria vitvaror, betonggolv och grått golv
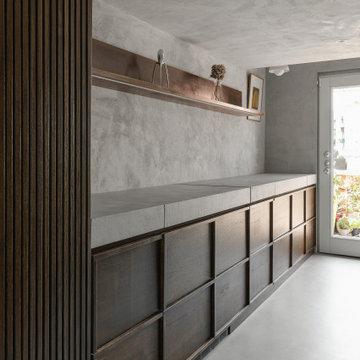
La prima parte di questa struttura ospita la cucina chiusa: le ante a ribalta offrono una soluzione funzionale ed elegante, perfetta per chi desidera unire praticità e classe. Di fronte alla cucina troviamo le scale che conducono all’area privata della casa. Non semplici gradini, perché le ante nascondono il frigorifero a incasso e un ripiano d’appoggio, studiato per i pasti veloci o solitari.
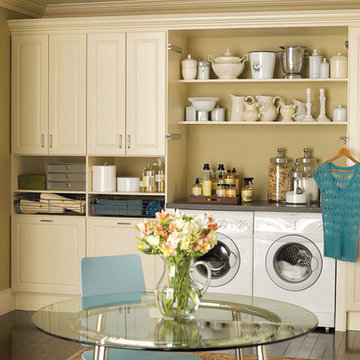
Foto på ett vintage skafferi, med luckor med upphöjd panel, beige skåp, bänkskiva i betong, beige stänkskydd, vita vitvaror och mörkt trägolv
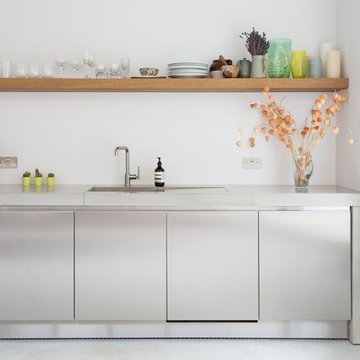
working according to the brief and specification of Architect - Michel Schranz, we installed a polished concrete worktop with an under mounted sink and recessed drain, as well as a sunken gas hob, creating a sleek finish to this contemporary kitchen. Stainless steel cabinetry complements the worktop.
We fitted a bespoke shelf (solid oak) with an overall length of over 5 meters, providing warmth to the space.
Photo credit: David Giles
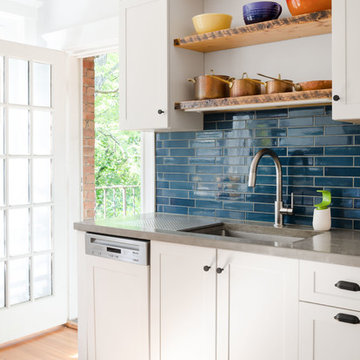
This gut renovation was a collaboration between the homeowners and Bailey•Davol•Studio•Build. Kitchen and pantry features included cabinets, tile backsplash, concrete counters, lighting, plumbing and flooring. Photos by Tamara Flanagan Photography
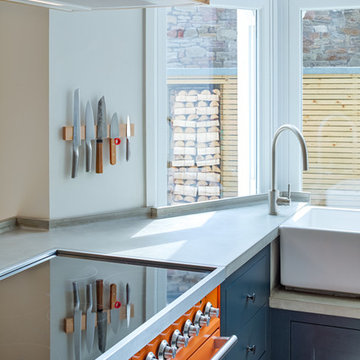
Dark blue shaker kitchen with orange ILVE range cooker
Inredning av ett klassiskt mellanstort grå grått kök, med skåp i shakerstil, blå skåp och bänkskiva i betong
Inredning av ett klassiskt mellanstort grå grått kök, med skåp i shakerstil, blå skåp och bänkskiva i betong
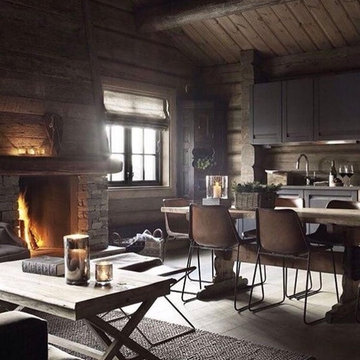
Inspiration för ett mellanstort lantligt linjärt kök och matrum, med en undermonterad diskho, skåp i shakerstil, grå skåp, bänkskiva i betong, brunt stänkskydd, rostfria vitvaror och mellanmörkt trägolv
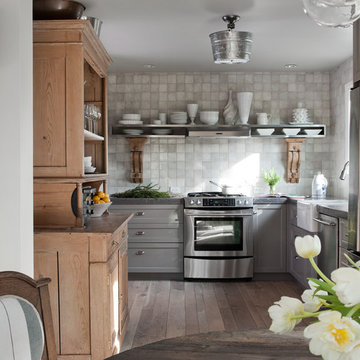
David Duncan Livingston
www.davidduncanlivingston.com
Idéer för mellanstora lantliga kök, med en rustik diskho, skåp i shakerstil, grå skåp, bänkskiva i betong, grått stänkskydd, stänkskydd i keramik, rostfria vitvaror och ljust trägolv
Idéer för mellanstora lantliga kök, med en rustik diskho, skåp i shakerstil, grå skåp, bänkskiva i betong, grått stänkskydd, stänkskydd i keramik, rostfria vitvaror och ljust trägolv
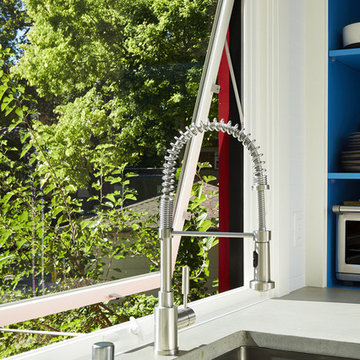
New zoning codes paved the way for building an Accessory Dwelling Unit in this homes Minneapolis location. This new unit allows for independent multi-generational housing within close proximity to a primary residence and serves visiting family, friends, and an occasional Airbnb renter. The strategic use of glass, partitions, and vaulted ceilings create an open and airy interior while keeping the square footage below 400 square feet. Vertical siding and awning windows create a fresh, yet complementary addition.
Christopher Strom was recognized in the “Best Contemporary” category in Marvin Architects Challenge 2017. The judges admired the simple addition that is reminiscent of the traditional red barn, yet uses strategic volume and glass to create a dramatic contemporary living space.
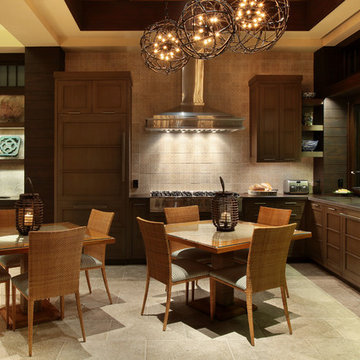
Aidin Foster
Exempel på ett avskilt, mellanstort modernt l-kök, med en undermonterad diskho, luckor med infälld panel, skåp i mellenmörkt trä, bänkskiva i betong, beige stänkskydd, stänkskydd i keramik, integrerade vitvaror och travertin golv
Exempel på ett avskilt, mellanstort modernt l-kök, med en undermonterad diskho, luckor med infälld panel, skåp i mellenmörkt trä, bänkskiva i betong, beige stänkskydd, stänkskydd i keramik, integrerade vitvaror och travertin golv
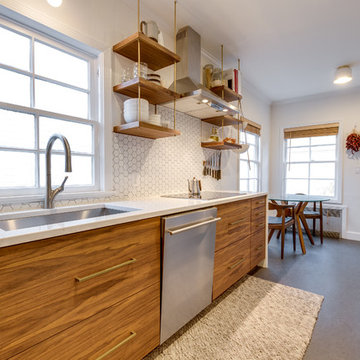
Scherr's doors and drawer fronts on IKEA Sektion cabinets. #125 Slab Walnut Veneer. Horizontal Grain Matching.
Idéer för att renovera ett litet funkis vit linjärt vitt kök och matrum, med en undermonterad diskho, släta luckor, skåp i mörkt trä, bänkskiva i betong, vitt stänkskydd, stänkskydd i keramik, rostfria vitvaror, betonggolv och grått golv
Idéer för att renovera ett litet funkis vit linjärt vitt kök och matrum, med en undermonterad diskho, släta luckor, skåp i mörkt trä, bänkskiva i betong, vitt stänkskydd, stänkskydd i keramik, rostfria vitvaror, betonggolv och grått golv
1 319 foton på kök, med bänkskiva i betong
10