1 316 foton på kök, med bänkskiva i betong
Sortera efter:
Budget
Sortera efter:Populärt i dag
101 - 120 av 1 316 foton
Artikel 1 av 3
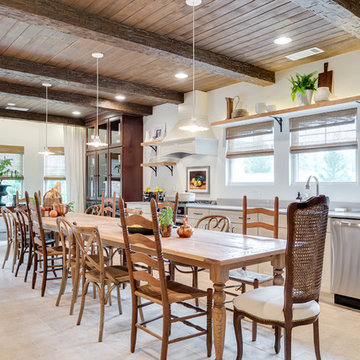
Inredning av ett lantligt mycket stort kök och matrum, med luckor med infälld panel, vita skåp, rostfria vitvaror, beiget golv, en undermonterad diskho, bänkskiva i betong, travertin golv och grått stänkskydd
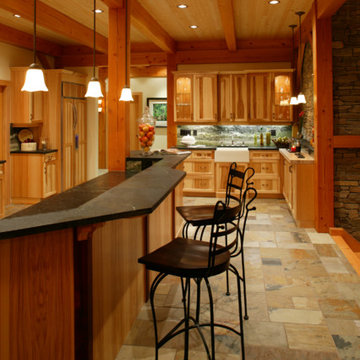
Welcome to upscale farm life! This 3 storey Timberframe Post and Beam home is full of natural light (with over 20 skylights letting in the sun!). Features such as bronze hardware, slate tiles and cedar siding ensure a cozy "home" ambience throughout. No chores to do here, with the natural landscaping, just sit back and relax!
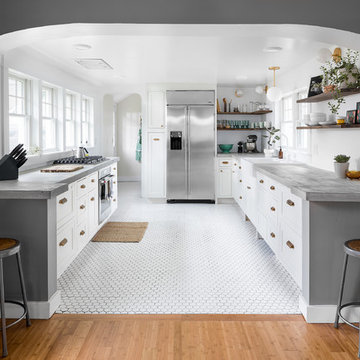
"We wanted it to be as open and bright as possible," said Spencer. "No upper cabinets, a lot of windows, bright tile, and also making it look a bit older, because it is a Craftsman house. We lived in the house and planned for a long time – to make sure that it was a smart choice to move the refrigerator, or add windows, or open up the walls."
Learn more: https://www.cliqstudios.com/gallery/clean-bright-galley-kitchen/
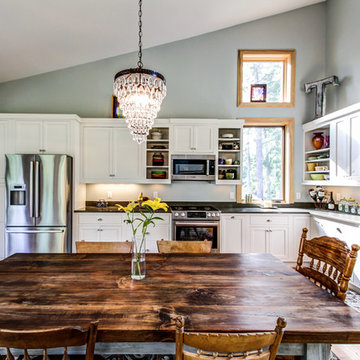
Klassisk inredning av ett stort kök, med en rustik diskho, skåp i shakerstil, vita skåp, bänkskiva i betong, rostfria vitvaror och ljust trägolv
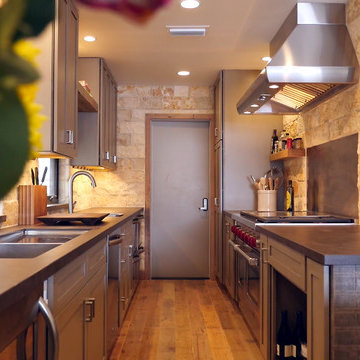
www.blacksailmedia.com
Idéer för ett litet modernt kök, med en undermonterad diskho, skåp i shakerstil, bruna skåp, bänkskiva i betong, beige stänkskydd, stänkskydd i stenkakel, rostfria vitvaror och mellanmörkt trägolv
Idéer för ett litet modernt kök, med en undermonterad diskho, skåp i shakerstil, bruna skåp, bänkskiva i betong, beige stänkskydd, stänkskydd i stenkakel, rostfria vitvaror och mellanmörkt trägolv
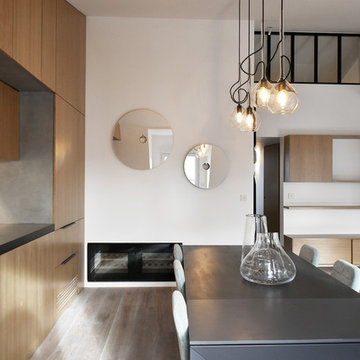
Modern inredning av ett stort grå linjärt grått kök med öppen planlösning, med en undermonterad diskho, släta luckor, skåp i ljust trä, bänkskiva i betong, vitt stänkskydd, stänkskydd i tegel, integrerade vitvaror, ljust trägolv och beiget golv
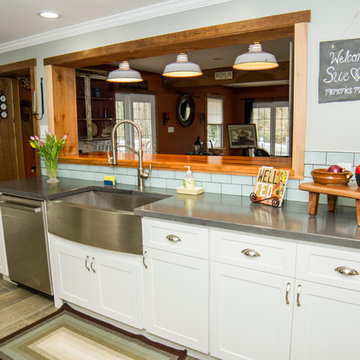
The best kitchen showroom in your area may be closer closer than you think. The four designers there are some of the most experienced award winning kitchen designers in the Delaware Valley. They design in and sell 6 national cabinet lines. And their pricing for cabinetry is slightly less than at home centers in apples to apples comparisons. Where is this kitchen showroom and how come you don’t remember seeing it when it is so close by? It’s in your own home!
Main Line Kitchen Design brings all the same samples you select from when you travel to other showrooms to your home. We make design changes on our laptops in 20-20 CAD with you present usually in the very kitchen being renovated. Understanding what designs will look like and how sample kitchen cabinets, doors, and finishes will look in your home is easy when you are standing in the very room being renovated. Design changes can be emailed to you to print out and discuss with friends and family if you choose. Best of all our design time is free since it is incorporated into the very competitive pricing of your cabinetry when you purchase a kitchen from Main Line Kitchen Design.
Finally there is a kitchen business model and design team that carries the highest quality cabinetry, is experienced, convenient, and reasonably priced. Call us today and find out why we get the best reviews on the internet or Google us and check. We look forward to working with you.
As our company tag line says:
“The world of kitchen design is changing…”
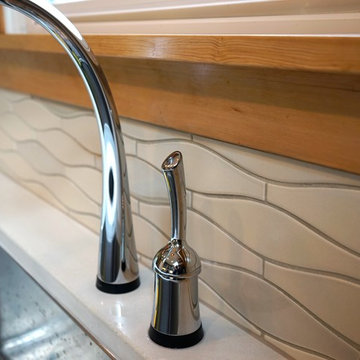
Michelle Ruber
Foto på ett mellanstort funkis kök, med en undermonterad diskho, skåp i shakerstil, grå skåp, bänkskiva i betong, vitt stänkskydd, stänkskydd i keramik, rostfria vitvaror och mörkt trägolv
Foto på ett mellanstort funkis kök, med en undermonterad diskho, skåp i shakerstil, grå skåp, bänkskiva i betong, vitt stänkskydd, stänkskydd i keramik, rostfria vitvaror och mörkt trägolv
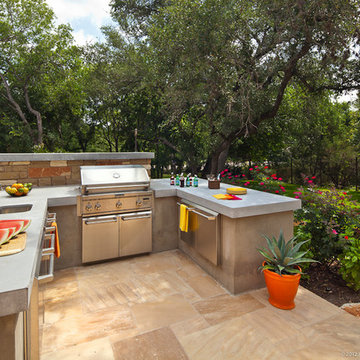
Design by Mark Lind
Project Management by Jon Strain
Photo by Patrick Wong
Modern inredning av ett u-kök, med en undermonterad diskho, släta luckor, skåp i rostfritt stål, bänkskiva i betong och rostfria vitvaror
Modern inredning av ett u-kök, med en undermonterad diskho, släta luckor, skåp i rostfritt stål, bänkskiva i betong och rostfria vitvaror
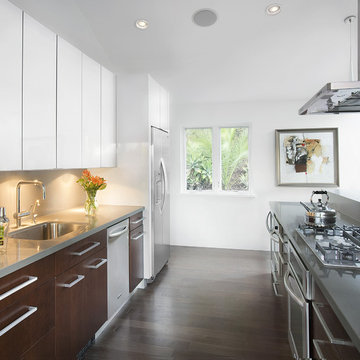
Idéer för att renovera ett avskilt, mellanstort funkis parallellkök, med rostfria vitvaror, bänkskiva i betong, en enkel diskho, grått stänkskydd, mörkt trägolv, släta luckor och vita skåp
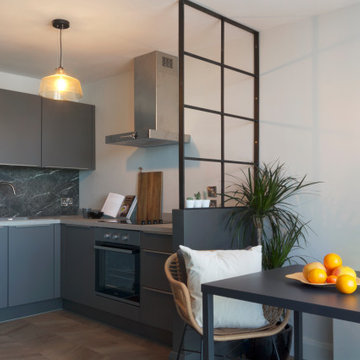
KITCHEN AREA WITH BREAKFAST TABLE, BAMBOO ARMCHAIRS AND CRITTALL SCREEN.
Modern inredning av ett mellanstort grå grått kök, med en nedsänkt diskho, släta luckor, grå skåp, bänkskiva i betong, svart stänkskydd, stänkskydd i marmor, integrerade vitvaror, mörkt trägolv och brunt golv
Modern inredning av ett mellanstort grå grått kök, med en nedsänkt diskho, släta luckor, grå skåp, bänkskiva i betong, svart stänkskydd, stänkskydd i marmor, integrerade vitvaror, mörkt trägolv och brunt golv
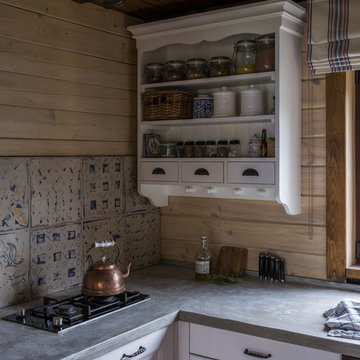
Дина Александрова
Inredning av ett rustikt mellanstort grå grått u-kök, med vita skåp, bänkskiva i betong, grått stänkskydd, stänkskydd i trä, en rustik diskho och luckor med infälld panel
Inredning av ett rustikt mellanstort grå grått u-kök, med vita skåp, bänkskiva i betong, grått stänkskydd, stänkskydd i trä, en rustik diskho och luckor med infälld panel
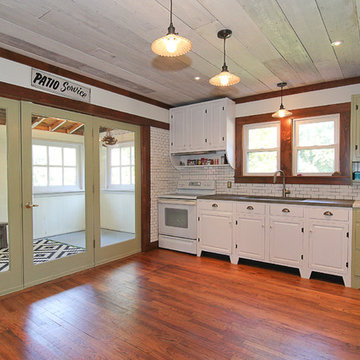
Idéer för ett mellanstort lantligt linjärt kök och matrum, med vitt stänkskydd, stänkskydd i keramik, vita vitvaror, en undermonterad diskho, skåp i shakerstil, vita skåp, bänkskiva i betong, mellanmörkt trägolv och brunt golv
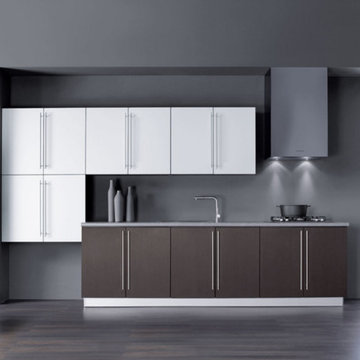
Inspiration för ett mellanstort funkis linjärt kök, med släta luckor, bruna skåp, bänkskiva i betong, svarta vitvaror, mörkt trägolv och brunt golv
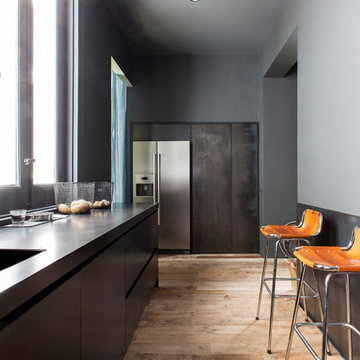
Lupe Clemente Fotografia
Modern inredning av ett avskilt, mellanstort linjärt kök, med en integrerad diskho, släta luckor, grå skåp, bänkskiva i betong, svart stänkskydd, rostfria vitvaror och ljust trägolv
Modern inredning av ett avskilt, mellanstort linjärt kök, med en integrerad diskho, släta luckor, grå skåp, bänkskiva i betong, svart stänkskydd, rostfria vitvaror och ljust trägolv

This is the model unit for modern live-work lofts. The loft features 23 foot high ceilings, a spiral staircase, and an open bedroom mezzanine.
Bild på ett mellanstort industriellt linjärt kök och matrum, med släta luckor, skåp i mellenmörkt trä, rostfria vitvaror, en undermonterad diskho, bänkskiva i betong, betonggolv och grått golv
Bild på ett mellanstort industriellt linjärt kök och matrum, med släta luckor, skåp i mellenmörkt trä, rostfria vitvaror, en undermonterad diskho, bänkskiva i betong, betonggolv och grått golv

Taking good care of this home and taking time to customize it to their family, the owners have completed four remodel projects with Castle.
The 2nd floor addition was completed in 2006, which expanded the home in back, where there was previously only a 1st floor porch. Now, after this remodel, the sunroom is open to the rest of the home and can be used in all four seasons.
On the 2nd floor, the home’s footprint greatly expanded from a tight attic space into 4 bedrooms and 1 bathroom.
The kitchen remodel, which took place in 2013, reworked the floorplan in small, but dramatic ways.
The doorway between the kitchen and front entry was widened and moved to allow for better flow, more countertop space, and a continuous wall for appliances to be more accessible. A more functional kitchen now offers ample workspace and cabinet storage, along with a built-in breakfast nook countertop.
All new stainless steel LG and Bosch appliances were ordered from Warners’ Stellian.
Another remodel in 2016 converted a closet into a wet bar allows for better hosting in the dining room.
In 2018, after this family had already added a 2nd story addition, remodeled their kitchen, and converted the dining room closet into a wet bar, they decided it was time to remodel their basement.
Finishing a portion of the basement to make a living room and giving the home an additional bathroom allows for the family and guests to have more personal space. With every project, solid oak woodwork has been installed, classic countertops and traditional tile selected, and glass knobs used.
Where the finished basement area meets the utility room, Castle designed a barn door, so the cat will never be locked out of its litter box.
The 3/4 bathroom is spacious and bright. The new shower floor features a unique pebble mosaic tile from Ceramic Tileworks. Bathroom sconces from Creative Lighting add a contemporary touch.
Overall, this home is suited not only to the home’s original character; it is also suited to house the owners’ family for a lifetime.
This home will be featured on the 2019 Castle Home Tour, September 28 – 29th. Showcased projects include their kitchen, wet bar, and basement. Not on tour is a second-floor addition including a master suite.
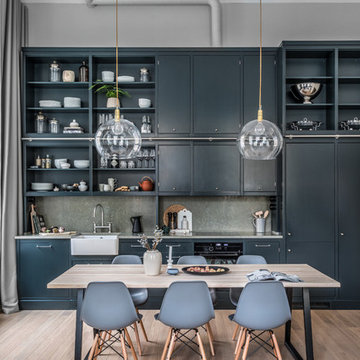
Simon Donini
Modern inredning av ett mellanstort linjärt kök och matrum, med en rustik diskho, släta luckor, gröna skåp, bänkskiva i betong, grått stänkskydd, mellanmörkt trägolv och beiget golv
Modern inredning av ett mellanstort linjärt kök och matrum, med en rustik diskho, släta luckor, gröna skåp, bänkskiva i betong, grått stänkskydd, mellanmörkt trägolv och beiget golv
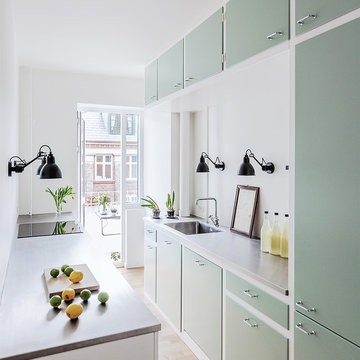
Fotograf - Bjørn Rosenquist
Idéer för att renovera ett avskilt minimalistiskt parallellkök, med en integrerad diskho, släta luckor, gröna skåp, bänkskiva i betong, grått stänkskydd, ljust trägolv och beiget golv
Idéer för att renovera ett avskilt minimalistiskt parallellkök, med en integrerad diskho, släta luckor, gröna skåp, bänkskiva i betong, grått stänkskydd, ljust trägolv och beiget golv
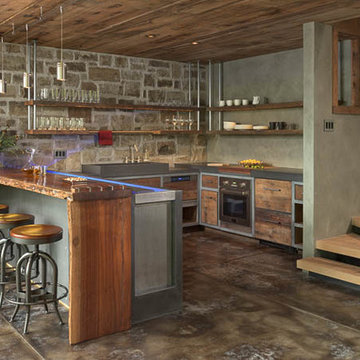
LongViews Studios
Inspiration för ett litet rustikt u-kök, med en integrerad diskho, släta luckor, skåp i slitet trä, bänkskiva i betong, flerfärgad stänkskydd, integrerade vitvaror och betonggolv
Inspiration för ett litet rustikt u-kök, med en integrerad diskho, släta luckor, skåp i slitet trä, bänkskiva i betong, flerfärgad stänkskydd, integrerade vitvaror och betonggolv
1 316 foton på kök, med bänkskiva i betong
6