392 foton på kök, med bänkskiva i kalksten och en halv köksö
Sortera efter:
Budget
Sortera efter:Populärt i dag
21 - 40 av 392 foton
Artikel 1 av 3
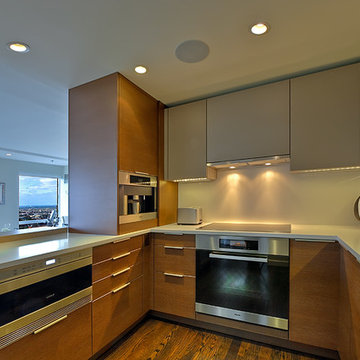
This Pied-a Terre in the city was designed to be a comfortable haven for this client. She loves to cook and interact with her husband at the same time. The main walls of the kitchen were removed to incorporate the entire living space. Sleek high end appliances were utilized to minimize the look of the kitchen and enhance a furniture look. Sleek European Cabinetry extends into the living space to create a media center that doubles as a buffet for the terrace. The tall monolithic column conceals the built in coffee machine on the kitchen side. The tiered soffits define the kitchen space while functionally allowing for recessed lighting. The warm chocolate and sand colored palette allows the kitchen to integrate cohesively with the remainder of the apartment.
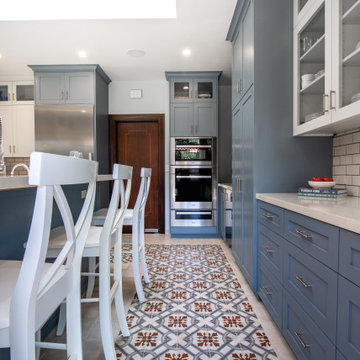
Our new clients lived in a charming Spanish-style house in the historic Larchmont area of Los Angeles. Their kitchen, which was obviously added later, was devoid of style and desperately needed a makeover. While they wanted the latest in appliances they did want their new kitchen to go with the style of their house. The en trend choices of patterned floor tile and blue cabinets were the catalysts for pulling the whole look together.
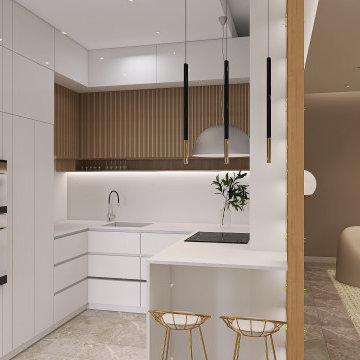
Inspiration för ett mellanstort funkis vit vitt kök, med en integrerad diskho, släta luckor, vita skåp, bänkskiva i kalksten, vitt stänkskydd, stänkskydd i kalk, rostfria vitvaror, marmorgolv, en halv köksö och grått golv
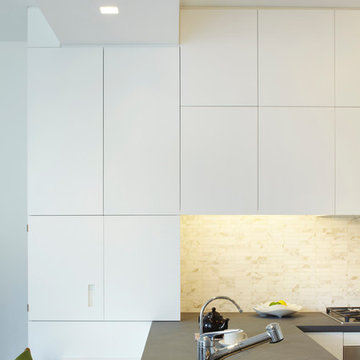
Photo: Mikiko Kikuyama
Inspiration för små moderna kök, med en undermonterad diskho, släta luckor, vita skåp, bänkskiva i kalksten, vitt stänkskydd, stänkskydd i stenkakel, rostfria vitvaror, mellanmörkt trägolv och en halv köksö
Inspiration för små moderna kök, med en undermonterad diskho, släta luckor, vita skåp, bänkskiva i kalksten, vitt stänkskydd, stänkskydd i stenkakel, rostfria vitvaror, mellanmörkt trägolv och en halv köksö
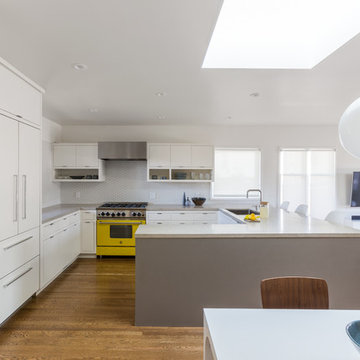
Every inch of the inside and outside living areas are re-conceived in this full house and guest-house renovation in Berkeley. In the main house the entire floor plan is flipped to re-orient public and private areas, with the formerly small, chopped up spaces opened and integrated with their surroundings. The studio, previously a deteriorating garage, is transformed into a clean and cozy space with an outdoor area of its own. A palette of screen walls, Corten steel, stucco and concrete connect the materiality and forms of the two spaces. What was a drab, dysfunctional bungalow is now an inspiring and livable home for a young family. Photo by David Duncan Livingston.
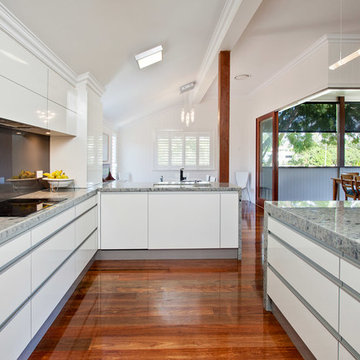
Bild på ett litet funkis kök med öppen planlösning, med en dubbel diskho, släta luckor, vita skåp, bänkskiva i kalksten, svart stänkskydd, glaspanel som stänkskydd, rostfria vitvaror, mellanmörkt trägolv och en halv köksö
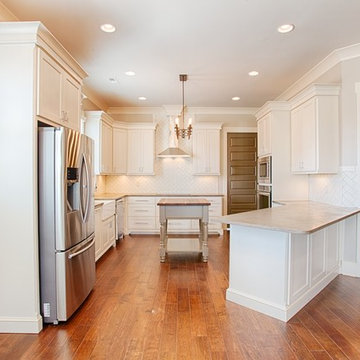
Urban Lens
Idéer för ett avskilt, mellanstort klassiskt u-kök, med en rustik diskho, skåp i shakerstil, vita skåp, bänkskiva i kalksten, vitt stänkskydd, stänkskydd i keramik, rostfria vitvaror, mellanmörkt trägolv och en halv köksö
Idéer för ett avskilt, mellanstort klassiskt u-kök, med en rustik diskho, skåp i shakerstil, vita skåp, bänkskiva i kalksten, vitt stänkskydd, stänkskydd i keramik, rostfria vitvaror, mellanmörkt trägolv och en halv köksö
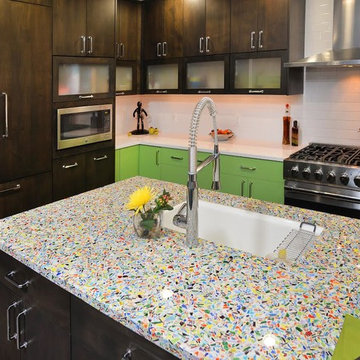
Fun colorful accents for a multi generational ski family
Inredning av ett 60 tals avskilt, mellanstort grön grönt l-kök, med en undermonterad diskho, släta luckor, skåp i mörkt trä, bänkskiva i kalksten, vitt stänkskydd, stänkskydd i keramik, rostfria vitvaror, en halv köksö, mörkt trägolv och grått golv
Inredning av ett 60 tals avskilt, mellanstort grön grönt l-kök, med en undermonterad diskho, släta luckor, skåp i mörkt trä, bänkskiva i kalksten, vitt stänkskydd, stänkskydd i keramik, rostfria vitvaror, en halv köksö, mörkt trägolv och grått golv
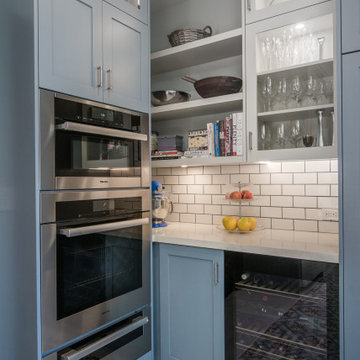
Our new clients lived in a charming Spanish-style house in the historic Larchmont area of Los Angeles. Their kitchen, which was obviously added later, was devoid of style and desperately needed a makeover. While they wanted the latest in appliances they did want their new kitchen to go with the style of their house. The en trend choices of patterned floor tile and blue cabinets were the catalysts for pulling the whole look together.
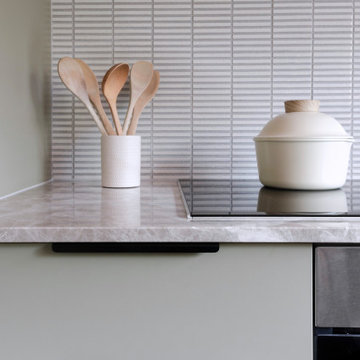
Exempel på ett mellanstort 60 tals beige beige kök, med en enkel diskho, släta luckor, gröna skåp, bänkskiva i kalksten, vitt stänkskydd, stänkskydd i mosaik, svarta vitvaror, skiffergolv, en halv köksö och brunt golv
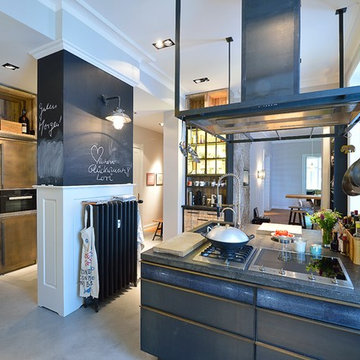
Inspiration för stora industriella kök med öppen planlösning, med skåp i slitet trä, bänkskiva i kalksten, släta luckor, betonggolv, vitt stänkskydd och en halv köksö
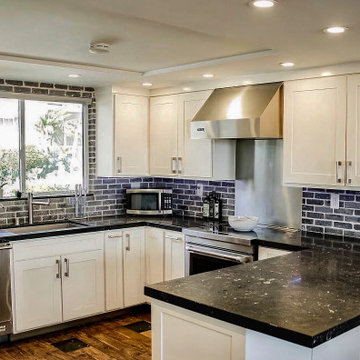
Inredning av ett lantligt mellanstort svart svart kök, med en undermonterad diskho, skåp i shakerstil, vita skåp, bänkskiva i kalksten, grått stänkskydd, stänkskydd i tegel, rostfria vitvaror, mellanmörkt trägolv, en halv köksö och brunt golv
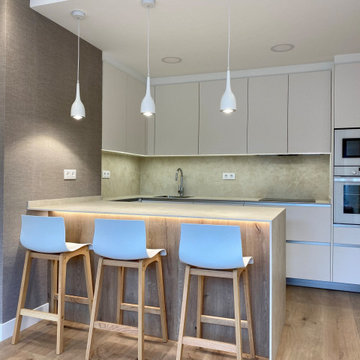
Foto på ett litet funkis beige kök, med en enkel diskho, släta luckor, vita skåp, bänkskiva i kalksten, beige stänkskydd, stänkskydd i kalk, vita vitvaror, ljust trägolv och en halv köksö
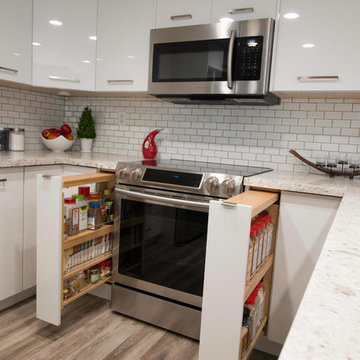
Bild på ett avskilt, litet funkis vit vitt l-kök, med en undermonterad diskho, släta luckor, vita skåp, bänkskiva i kalksten, vitt stänkskydd, stänkskydd i tunnelbanekakel, rostfria vitvaror, ljust trägolv, en halv köksö och beiget golv
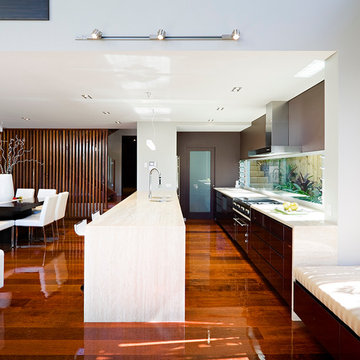
Modern inredning av ett linjärt kök med öppen planlösning, med en undermonterad diskho, släta luckor, svarta skåp, bänkskiva i kalksten, fönster som stänkskydd, rostfria vitvaror, mellanmörkt trägolv och en halv köksö
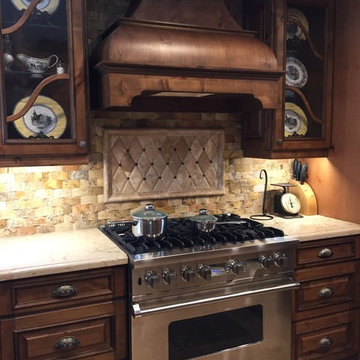
This section of the kitchen remodel features a 36" Viking Gas Range. Range hood is a custom French Curve hood with French cut valance front. Wall cabinets feature a custom French style mullion with antique glass inserts. Cabinet pulls are Schaub Corinthian style with Michelangelo Finish. The Wood is Rustic Alder in a full overlay door, raised panel with applied moulding. Finish is Sherwood Fruitwood with a Black Walnut glaze. Features custom cut French Style toe boards.
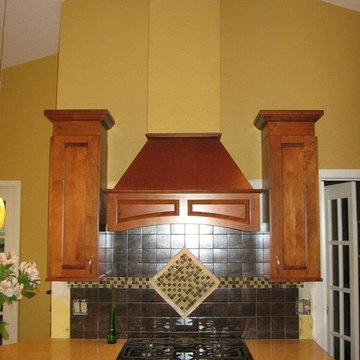
Inspiration för ett avskilt, mellanstort amerikanskt beige beige u-kök, med en undermonterad diskho, luckor med infälld panel, skåp i mellenmörkt trä, bänkskiva i kalksten, stänkskydd med metallisk yta, stänkskydd i metallkakel, rostfria vitvaror, mellanmörkt trägolv, en halv köksö och brunt golv
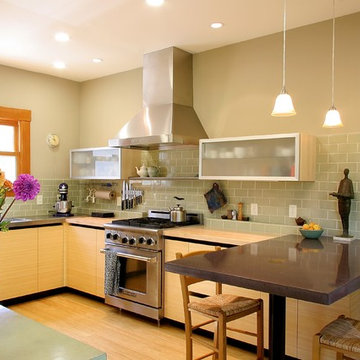
Bamboo Cabinets and Floors, concrete counters, and IKEA upper cabs.
Exempel på ett mellanstort modernt kök, med en nedsänkt diskho, släta luckor, skåp i ljust trä, bänkskiva i kalksten, grått stänkskydd, stänkskydd i tunnelbanekakel, rostfria vitvaror, ljust trägolv, en halv köksö och brunt golv
Exempel på ett mellanstort modernt kök, med en nedsänkt diskho, släta luckor, skåp i ljust trä, bänkskiva i kalksten, grått stänkskydd, stänkskydd i tunnelbanekakel, rostfria vitvaror, ljust trägolv, en halv köksö och brunt golv
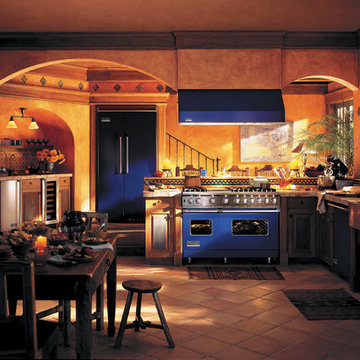
This beautiful old-world kitchen offers bright warm tones, tastefully offset by the deep blue appliances.
Inspiration för stora rustika kök, med en rustik diskho, luckor med profilerade fronter, skåp i mörkt trä, bänkskiva i kalksten, flerfärgad stänkskydd, stänkskydd i keramik, färgglada vitvaror, klinkergolv i keramik och en halv köksö
Inspiration för stora rustika kök, med en rustik diskho, luckor med profilerade fronter, skåp i mörkt trä, bänkskiva i kalksten, flerfärgad stänkskydd, stänkskydd i keramik, färgglada vitvaror, klinkergolv i keramik och en halv köksö
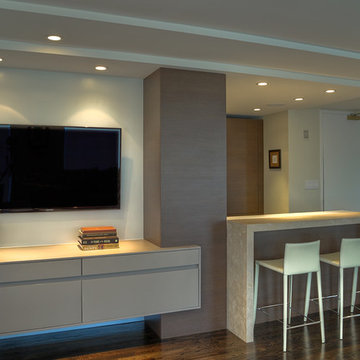
This Pied-a Terre in the city was designed to be a comfortable haven for this client. She loves to cook and interact with her husband at the same time. The main walls of the kitchen were removed to incorporate the entire living space. Sleek high end appliances were utilized to minimize the look of the kitchen and enhance a furniture look. Sleek European Cabinetry extends into the living space to create a media center that doubles as a buffet for the terrace. The tall monolithic column conceals the built in coffee machine on the kitchen side. The tiered soffits define the kitchen space while functionally allowing for recessed lighting. The warm chocolate and sand colored palette allows the kitchen to integrate cohesively with the remainder of the apartment.
392 foton på kök, med bänkskiva i kalksten och en halv köksö
2