392 foton på kök, med bänkskiva i kalksten och en halv köksö
Sortera efter:
Budget
Sortera efter:Populärt i dag
61 - 80 av 392 foton
Artikel 1 av 3
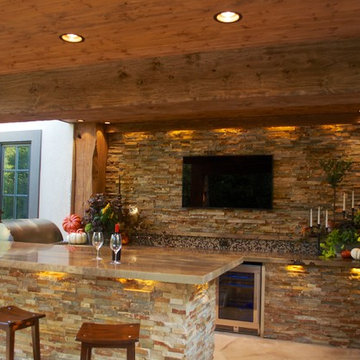
Pool side outdoor kitchen with deck above. Finishes include ledger stone bar and tv wall, custom Sicis glass tile backsplash, limestone counter tops, hand scrapped timber wraps for deck posts & beams, LED lighting, Perlick under cabinet refrigerators, FireMagic grill, zoned audio system, & stone patio/pool deck by Michael Given Environments, LLC
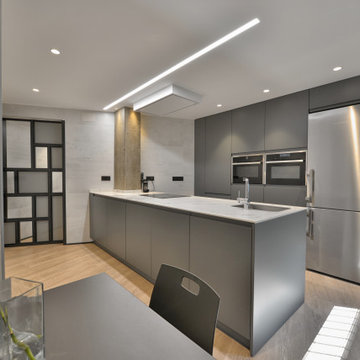
Reforma integral de cocina.
Puertas lisas en laca mate gris antracita con tacto seda y tirador integrado.
Porcelánico de gran formato en paredes.
Suelo laminado en toda la vivienda.
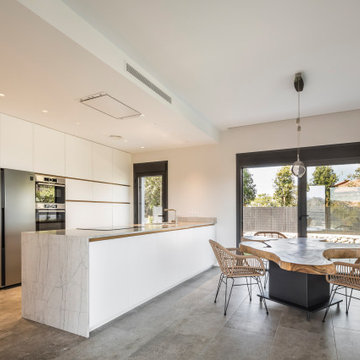
Idéer för stora linjära beige kök och matrum, med en undermonterad diskho, släta luckor, vita skåp, bänkskiva i kalksten, rostfria vitvaror, klinkergolv i porslin, en halv köksö och grått golv
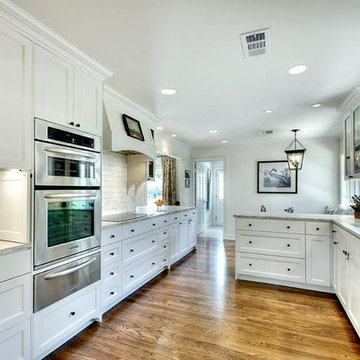
Bild på ett avskilt, mellanstort l-kök, med en nedsänkt diskho, luckor med infälld panel, vita skåp, bänkskiva i kalksten, vitt stänkskydd, stänkskydd i tunnelbanekakel, rostfria vitvaror, mellanmörkt trägolv och en halv köksö
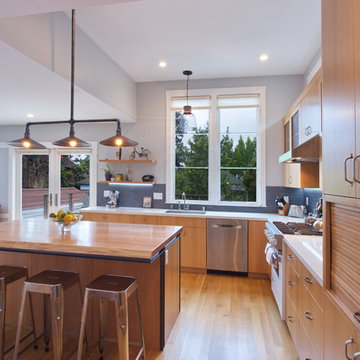
Bamboo Cabinets and Floors, concrete counters, and IKEA upper cabs.
Idéer för att renovera ett mellanstort vintage kök, med en nedsänkt diskho, släta luckor, skåp i ljust trä, bänkskiva i kalksten, grått stänkskydd, stänkskydd i tunnelbanekakel, rostfria vitvaror, ljust trägolv, en halv köksö och brunt golv
Idéer för att renovera ett mellanstort vintage kök, med en nedsänkt diskho, släta luckor, skåp i ljust trä, bänkskiva i kalksten, grått stänkskydd, stänkskydd i tunnelbanekakel, rostfria vitvaror, ljust trägolv, en halv köksö och brunt golv
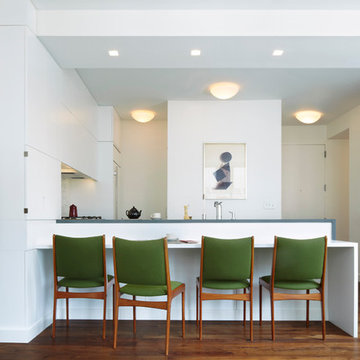
Photo: Mikiko Kikuyama
Inspiration för ett litet funkis kök och matrum, med en undermonterad diskho, släta luckor, vita skåp, bänkskiva i kalksten, vitt stänkskydd, stänkskydd i stenkakel, integrerade vitvaror, mellanmörkt trägolv och en halv köksö
Inspiration för ett litet funkis kök och matrum, med en undermonterad diskho, släta luckor, vita skåp, bänkskiva i kalksten, vitt stänkskydd, stänkskydd i stenkakel, integrerade vitvaror, mellanmörkt trägolv och en halv köksö
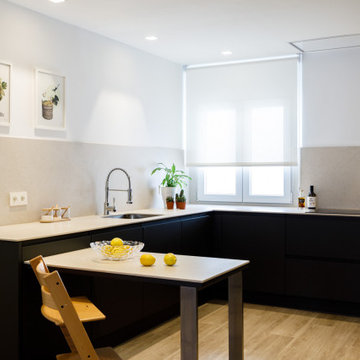
Modern inredning av ett beige beige kök, med en undermonterad diskho, släta luckor, grå skåp, bänkskiva i kalksten, beige stänkskydd, stänkskydd i kalk, rostfria vitvaror, klinkergolv i porslin, en halv köksö och beiget golv
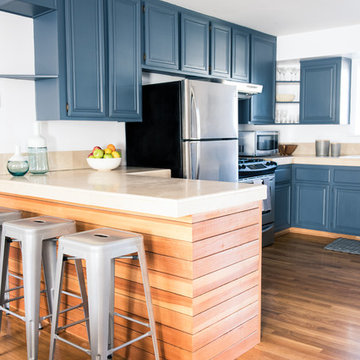
A beachy eclectic kitchen in Santa Monica, CA.
Inredning av ett klassiskt kök, med en dubbel diskho, luckor med upphöjd panel, blå skåp, bänkskiva i kalksten, beige stänkskydd, stänkskydd i sten, rostfria vitvaror, mellanmörkt trägolv och en halv köksö
Inredning av ett klassiskt kök, med en dubbel diskho, luckor med upphöjd panel, blå skåp, bänkskiva i kalksten, beige stänkskydd, stänkskydd i sten, rostfria vitvaror, mellanmörkt trägolv och en halv köksö
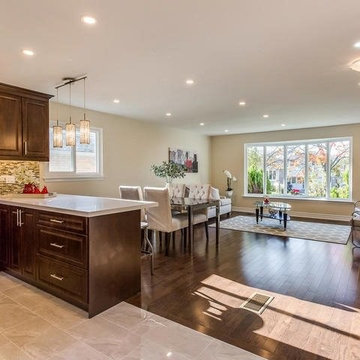
Idéer för mellanstora funkis kök, med en dubbel diskho, luckor med upphöjd panel, skåp i mörkt trä, bänkskiva i kalksten, flerfärgad stänkskydd, stänkskydd i stickkakel, rostfria vitvaror, marmorgolv, en halv köksö och beiget golv
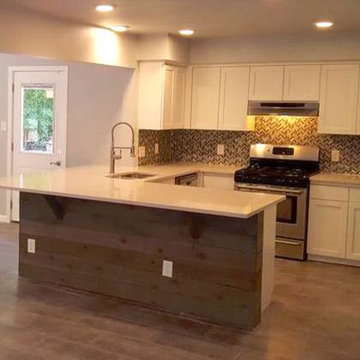
Klassisk inredning av ett mellanstort kök, med en undermonterad diskho, skåp i shakerstil, vita skåp, bänkskiva i kalksten, flerfärgad stänkskydd, stänkskydd i glaskakel, rostfria vitvaror, klinkergolv i porslin och en halv köksö
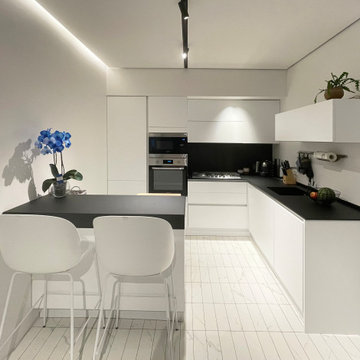
Inspiration för ett litet funkis svart svart kök, med vita skåp, bänkskiva i kalksten, stänkskydd i sten, rostfria vitvaror och en halv köksö
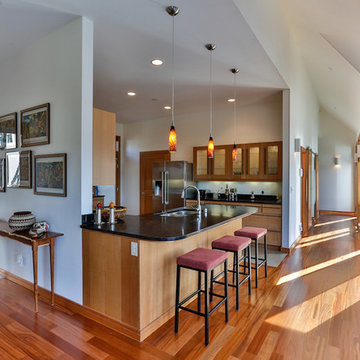
Idéer för mellanstora funkis kök, med en undermonterad diskho, skåp i shakerstil, skåp i ljust trä, bänkskiva i kalksten, rostfria vitvaror, ljust trägolv, en halv köksö, flerfärgad stänkskydd, stänkskydd i keramik och beiget golv
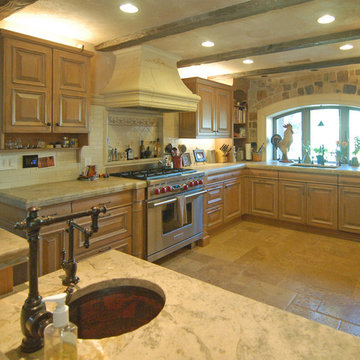
When the homeowners decided to move from San Francisco to the Central Coast, they were looking for a more relaxed lifestyle, a unique place to call their own, and an environment conducive to raising their young children. They found it all in San Luis Obispo. They had owned a house here in SLO for several years that they had used as a rental. As the homeowners own and run a contracting business and relocation was not impossible, they decided to move their business and make this SLO rental into their dream home.
As a rental, the house was in a bare-bones condition. The kitchen had old white cabinets, boring white tile counters, and a horrendous vinyl tile floor. Not only was the kitchen out-of-date and old-fashioned, it was also pretty worn out. The tiles were cracking and the grout was stained, the cabinet doors were sagging, and the appliances were conflicting (ie: you could not open the stove and dishwasher at the same time).
To top it all off, the kitchen was just too small for the custom home the homeowners wanted to create.
Thus enters San Luis Kitchen. At the beginning of their quest to remodel, the homeowners visited San Luis Kitchen’s showroom and fell in love with our Tuscan Grotto display. They sat down with our designers and together we worked out the scope of the project, the budget for cabinetry and how that fit into their overall budget, and then we worked on the new design for the home starting with the kitchen.
As the homeowners felt the kitchen was cramped, it was decided to expand by moving the window wall out onto the existing porch. Besides the extra space gained, moving the wall brought the kitchen window out from under the porch roof – increasing the natural light available in the space. (It really helps when the homeowner both understands building and can do his own contracting and construction.) A new arched window and stone clad wall now highlights the end of the kitchen. As we gained wall space, we were able to move the range and add a plaster hood, creating a focal nice focal point for the kitchen.
The other long wall now houses a Sub-Zero refrigerator and lots of counter workspace. Then we completed the kitchen by adding a wrap-around wet bar extending into the old dining space. We included a pull-out pantry unit with open shelves above it, wine cubbies, a cabinet for glassware recessed into the wall, under-counter refrigerator drawers, sink base and trash cabinet, along with a decorative bookcase cabinet and bar seating. Lots of function in this corner of the kitchen; a bar for entertaining and a snack station for the kids.
After the kitchen design was finalized and ordered, the homeowners turned their attention to the rest of the house. They asked San Luis Kitchen to help with their master suite, a guest bath, their home control center (essentially a deck tucked under the main staircase) and finally their laundry room. Here are the photos:
I wish I could show you the rest of the house. The homeowners took a poor rental house and turned it into a showpiece! They added custom concrete floors, unique fiber optic lighting, large picture windows, and much more. There is now an outdoor kitchen complete with pizza oven, an outdoor shower and exquisite garden. They added a dedicated dog run to the side yard for their pooches and a rooftop deck at the very peak. Such a fun house.
Wood-Mode Fine Custom Cabinetry, Barcelona
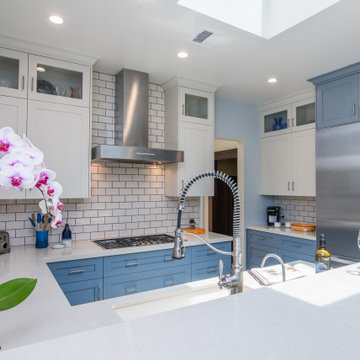
Our new clients lived in a charming Spanish-style house in the historic Larchmont area of Los Angeles. Their kitchen, which was obviously added later, was devoid of style and desperately needed a makeover. While they wanted the latest in appliances they did want their new kitchen to go with the style of their house. The en trend choices of patterned floor tile and blue cabinets were the catalysts for pulling the whole look together.
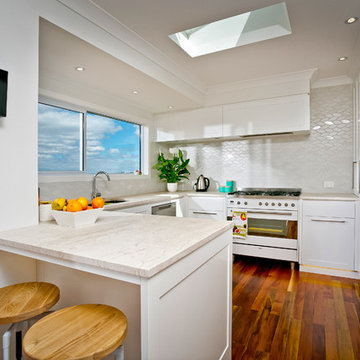
A kitchen with a view! This is a traditional kitchen with a modern twist. With the mix of a paneled and plain doorstyle, handles and handle-less, the kitchen had a nod to its period style with clean modern lines.
Nestled into the rear of the open plan living area, the kitchen is part of the main living while still having a divide to keep the workings out of sight. The kitchen uses subtle tonal changes and texture in the tiles to add layers without over complicating the space.
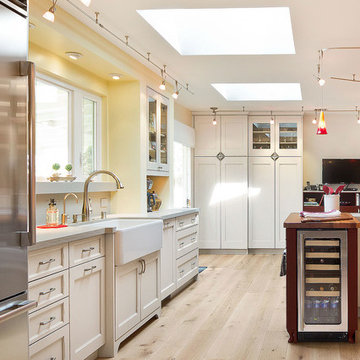
Transitional Kitchen designed by the award winning team at DDK in Pasadena, CA
Photography:
J Jorgensen - Architectural Photographer
Klassisk inredning av ett mellanstort parallellkök, med en rustik diskho, luckor med upphöjd panel, vita skåp, bänkskiva i kalksten, grått stänkskydd, rostfria vitvaror, ljust trägolv och en halv köksö
Klassisk inredning av ett mellanstort parallellkök, med en rustik diskho, luckor med upphöjd panel, vita skåp, bänkskiva i kalksten, grått stänkskydd, rostfria vitvaror, ljust trägolv och en halv köksö
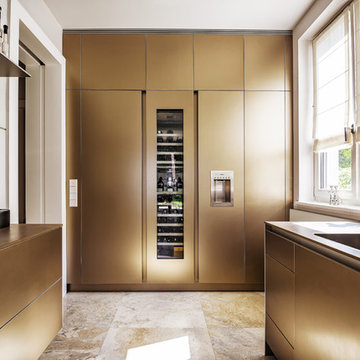
matthias baumbach
Foto på ett stort funkis brun kök, med en undermonterad diskho, släta luckor, beige skåp, bänkskiva i kalksten, vitt stänkskydd, glaspanel som stänkskydd, rostfria vitvaror, kalkstensgolv, en halv köksö och beiget golv
Foto på ett stort funkis brun kök, med en undermonterad diskho, släta luckor, beige skåp, bänkskiva i kalksten, vitt stänkskydd, glaspanel som stänkskydd, rostfria vitvaror, kalkstensgolv, en halv köksö och beiget golv
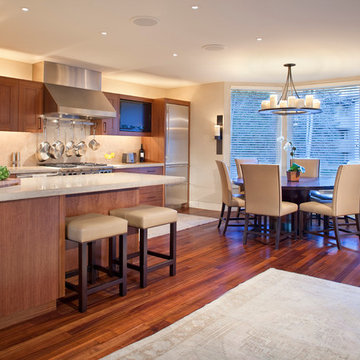
Kitchen and Dining Area
Architect: Forum Phi Architects
Cabinetry: Shaum Sinawi Cabinetry
Foto på ett mellanstort funkis kök, med en undermonterad diskho, skåp i shakerstil, skåp i mörkt trä, bänkskiva i kalksten, beige stänkskydd, stänkskydd i sten, rostfria vitvaror, mellanmörkt trägolv och en halv köksö
Foto på ett mellanstort funkis kök, med en undermonterad diskho, skåp i shakerstil, skåp i mörkt trä, bänkskiva i kalksten, beige stänkskydd, stänkskydd i sten, rostfria vitvaror, mellanmörkt trägolv och en halv köksö
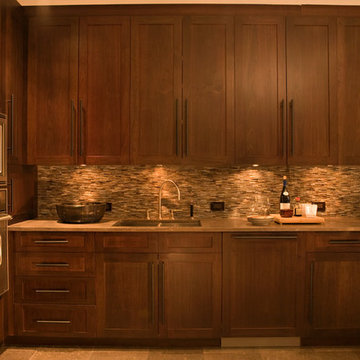
Karyn R. Millet
Bild på ett stort funkis kök, med en undermonterad diskho, skåp i shakerstil, skåp i mörkt trä, bänkskiva i kalksten, flerfärgad stänkskydd, rostfria vitvaror, marmorgolv och en halv köksö
Bild på ett stort funkis kök, med en undermonterad diskho, skåp i shakerstil, skåp i mörkt trä, bänkskiva i kalksten, flerfärgad stänkskydd, rostfria vitvaror, marmorgolv och en halv köksö
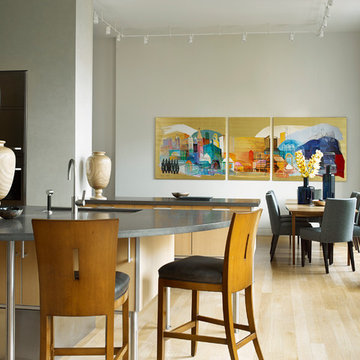
An extended, curved peninsula was added to existing cabinetry and new a breakfast area was created. An open floorplan allows the kitchen to sit centered between the LR/DR and the Family Room seating areas.
Photo by: Tria Giovan
392 foton på kök, med bänkskiva i kalksten och en halv köksö
4