818 foton på kök, med bänkskiva i kalksten
Sortera efter:
Budget
Sortera efter:Populärt i dag
141 - 160 av 818 foton
Artikel 1 av 3
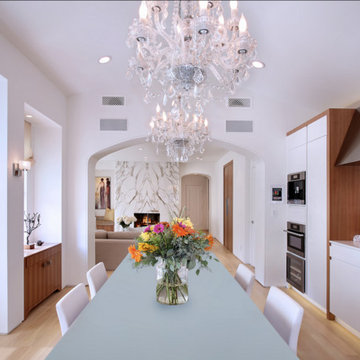
Idéer för små funkis kök, med släta luckor, vita skåp, bänkskiva i kalksten, stänkskydd i keramik, rostfria vitvaror och ljust trägolv
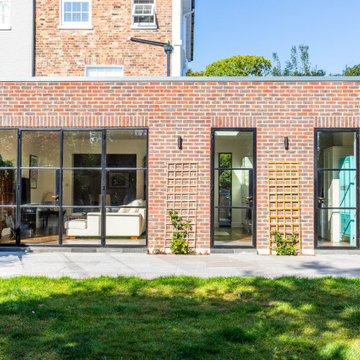
Inspiration för ett stort kök och matrum, med en dubbel diskho, skåp i shakerstil, skåp i ljust trä, bänkskiva i kalksten, stänkskydd i trä, rostfria vitvaror, en köksö och brunt golv

This was a total transformation from a house that was the House of Dreams in Kennesaw for 1997, but that kitchen didn't stand the test of time. The new one will never get old! The client helped a ton with this one, we pulled out all the details we could fit into this space.
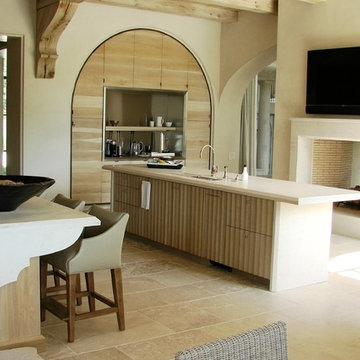
Special Custom Fluted Frameless Cabinetry
Inspiration för stora medelhavsstil linjära kök med öppen planlösning, med en undermonterad diskho, skåp i ljust trä, bänkskiva i kalksten, rostfria vitvaror, travertin golv och flera köksöar
Inspiration för stora medelhavsstil linjära kök med öppen planlösning, med en undermonterad diskho, skåp i ljust trä, bänkskiva i kalksten, rostfria vitvaror, travertin golv och flera köksöar
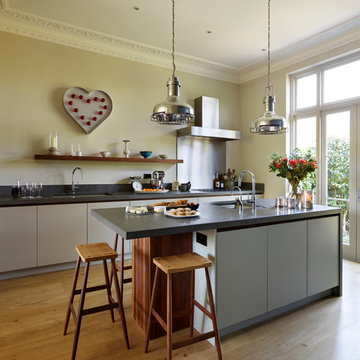
Roundhouse Urbo and Classic matt lacquer hand painted, luxury bespoke kitchen. Urbo in Farrow & Ball Hardwick White and Classic in Farrow & Ball Downpipe. Worktop in Honed Basaltina Limestone with pencil edge and splashback in stainless steel. Photography by Darren Chung.
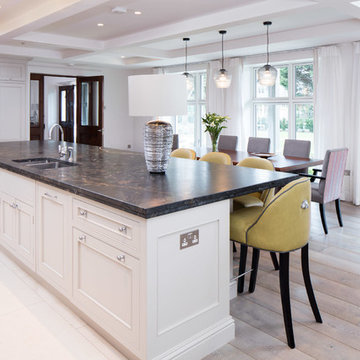
Brian Maclochlainn
Idéer för stora vintage kök, med en undermonterad diskho, skåp i shakerstil, bänkskiva i kalksten, stänkskydd i sten, svarta vitvaror, mellanmörkt trägolv och en köksö
Idéer för stora vintage kök, med en undermonterad diskho, skåp i shakerstil, bänkskiva i kalksten, stänkskydd i sten, svarta vitvaror, mellanmörkt trägolv och en köksö
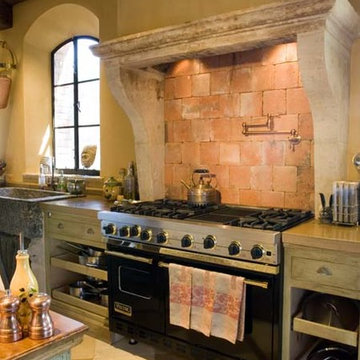
Images provided by 'Ancient Surfaces'
Product name: Antique Biblical Stone Flooring
Contacts: (212) 461-0245
Email: Sales@ancientsurfaces.com
Website: www.AncientSurfaces.com
Antique reclaimed Limestone flooring pavers unique in its blend and authenticity and rare in it's hardness and beauty.
With every footstep you take on those pavers you travel through a time portal of sorts, connecting you with past generations that have walked and lived their lives on top of it for centuries.
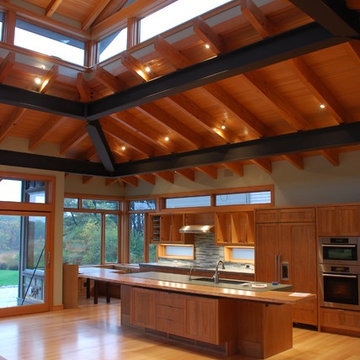
A new modern farmhouse has been created in Ipswich, Massachusetts, approximately 30 miles north of Boston. The new house overlooks a rolling landscape of wetlands and marshes, close to Crane Beach in Ipswich. The heart of the house is a freestanding living pavilion, with a soaring roof and an elevated stone terrace. The terrace provides views in all directions to the gentle, coastal landscape.
A cluster of smaller building pieces form the house, similar to farm compounds. The entry is marked by a 3-story tower, consisting of a pair of study spaces on the first two levels, and then a completely glazed viewing space on the top level. The entry itself is a glass space that separates the living pavilion from the bedroom wing. The living pavilion has a beautifully crafted wood roof structure, with exposed Douglas Fir beams and continuous high clerestory windows, which provide abundant natural light and ventilation. The living pavilion has primarily glass walls., with a continuous, elevated stone terrace outside. The roof forms a broad, 6-ft. overhang to provide outdoor space sheltered from sun and rain.
In addition to the viewing tower and the living pavilion, there are two more building pieces. First, the bedroom wing is a simple, 2-story linear volume, with the master bedroom at the view end. Below the master bedroom is a classic New England screened porch, with views in all directions. Second, the existing barn was retained and renovated to become an integral part of the new modern farmhouse compound.
Exterior and interior finishes are straightforward and simple. Exterior siding is either white cedar shingles or white cedar tongue-and-groove siding. Other exterior materials include metal roofing and stone terraces. Interior finishes consist of custom cherry cabinets, Vermont slate counters, quartersawn oak floors, and exposed Douglas fir framing in the living pavilion. The main stair has laser-cut steel railings, with a pattern evocative of the surrounding meadow grasses.
The house was designed to be highly energy-efficient and sustainable. Upon completion, the house was awarded the highest rating (5-Star +) by the Energy Star program. A combination of “active” and “passive” energy conservation strategies have been employed.
On the active side, a series of deep, drilled wells provide a groundsource geothermal heat exchange, reducing energy consumption for heating and cooling. Recently, a 13-kW solar power system with 40 photovoltaic panels has been installed. The solar system will meet over 30% of the electrical demand at the house. Since the back-up mechanical system is electric, the house uses no fossil fuels whatsoever. The garage is pre-wired for an electric car charging station.
In terms of passive strategies, the extensive amount of windows provides abundant natural light and reduces electric demand. Deep roof overhangs and built-in shades are used to reduce heat gain in summer months. During the winter, the lower sun angle is able to penetrate into living spaces and passively warm the concrete subfloor. Radiant floors provide constant heat with thermal mass in the floors. Exterior walls and roofs are insulated 30-40% greater than code requirements. Low VOC paints and stains have been used throughout the house. The high level of craft evident in the house reflects another key principle of sustainable design: build it well and make it last for many years!
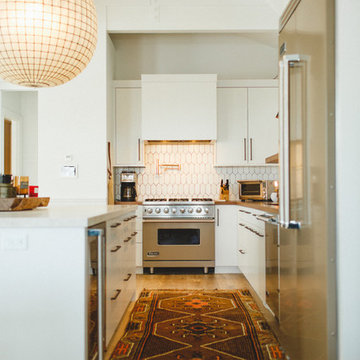
Virginia Roberts Photography
Foto på ett mellanstort vintage kök, med en undermonterad diskho, vita skåp, vitt stänkskydd, rostfria vitvaror, ljust trägolv, en köksö, släta luckor, bänkskiva i kalksten och stänkskydd i porslinskakel
Foto på ett mellanstort vintage kök, med en undermonterad diskho, vita skåp, vitt stänkskydd, rostfria vitvaror, ljust trägolv, en köksö, släta luckor, bänkskiva i kalksten och stänkskydd i porslinskakel
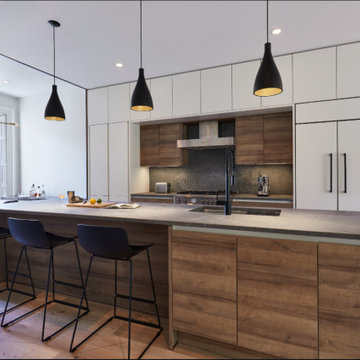
Idéer för ett mellanstort modernt grå kök, med en undermonterad diskho, släta luckor, vita skåp, bänkskiva i kalksten, grått stänkskydd, stänkskydd i sten, rostfria vitvaror, ljust trägolv, en köksö och beiget golv
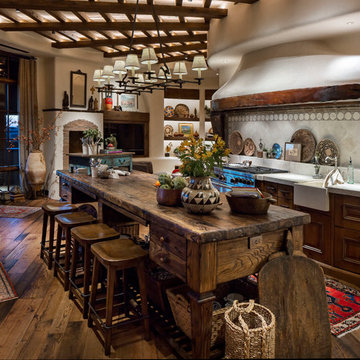
Bild på ett stort amerikanskt kök, med en rustik diskho, luckor med infälld panel, skåp i mellenmörkt trä, bänkskiva i kalksten, vitt stänkskydd, stänkskydd i mosaik, rostfria vitvaror, mellanmörkt trägolv, en köksö och brunt golv
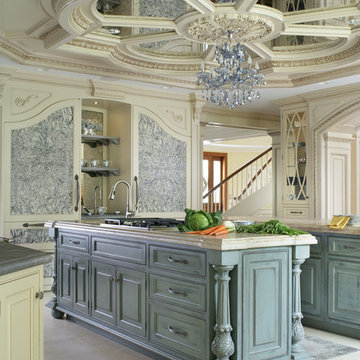
A Traditional Kitchen with a touch of Glitz & Glam. This kitchen features 2 islands with our antiqued blue finish, the perimeter is creme with a brown glaze, limestone floors, the tops are Jerusalem Grey-Gold limestone, an antiqued mirror ceiling detail, our custom tin hood & refrigerator panels, a La Cornue CornuFe 110, a TopBrewer, and a hand-carved farm sink.
Fun Fact: This was the first kitchen in the US to have a TopBrewer installed in it!
Peter Rymwid (www.PeterRymwid.com)
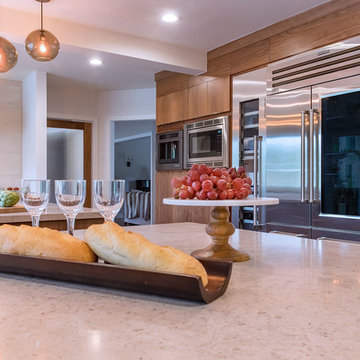
This lovely Thousand Oaks home was completely remodeled throughout. Spaces included in this project were the kitchen, four bathrooms, office, entertainment room and master suite. Custom walnut cabinetry was given a clear coat finish to allow the natural wood color to stand out and be admired. The limestone counters are stunning and the waterfall edges add a contemporary flare. Oak wood floors were given new life with a custom walnut stain.
Distinctive Decor 2016. All Rights Reserved.
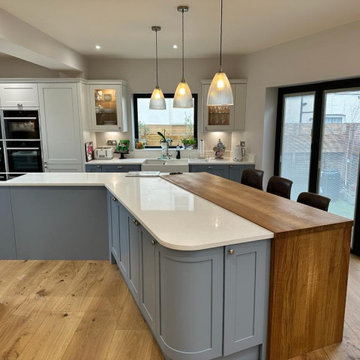
bespoke kitchen island with breakfast bar
Idéer för ett mellanstort modernt vit kök, med en rustik diskho, skåp i shakerstil, vita skåp, bänkskiva i kalksten, vitt stänkskydd, svarta vitvaror, ljust trägolv, flera köksöar och brunt golv
Idéer för ett mellanstort modernt vit kök, med en rustik diskho, skåp i shakerstil, vita skåp, bänkskiva i kalksten, vitt stänkskydd, svarta vitvaror, ljust trägolv, flera köksöar och brunt golv

Another view of the finished kitchen extension at our project in Maida Vale, London. The island is hand painted in a dark grey finish and contrasts against the rear wall cabinets, painted in a pale French grey. At the rear is a side return extension with a glass roof and wall-to-wall glass sliding doors. Perfect for the dining table and view out into the garden.
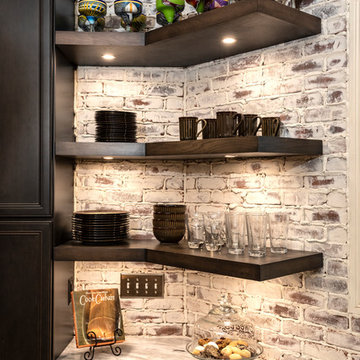
This was a total transformation from a house that was the House of Dreams in Kennesaw for 1997, but that kitchen didn't stand the test of time. The new one will never get old! The client helped a ton with this one, we pulled out all the details we could fit into this space.
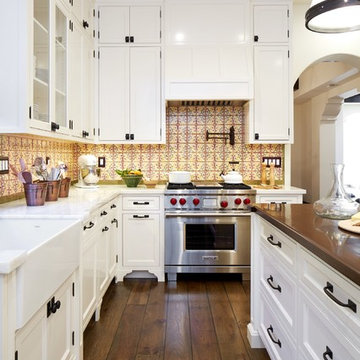
Photography by Stephen Schauer
Idéer för att renovera ett mellanstort vintage kök, med en rustik diskho, luckor med glaspanel, vita skåp, bänkskiva i kalksten, gult stänkskydd, stänkskydd i mosaik, svarta vitvaror, mellanmörkt trägolv, en köksö och brunt golv
Idéer för att renovera ett mellanstort vintage kök, med en rustik diskho, luckor med glaspanel, vita skåp, bänkskiva i kalksten, gult stänkskydd, stänkskydd i mosaik, svarta vitvaror, mellanmörkt trägolv, en köksö och brunt golv
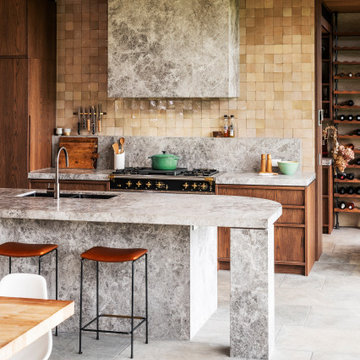
A contemporary holiday home located on Victoria's Mornington Peninsula featuring rammed earth walls, timber lined ceilings and flagstone floors. This home incorporates strong, natural elements and the joinery throughout features custom, stained oak timber cabinetry and natural limestone benchtops. With a nod to the mid century modern era and a balance of natural, warm elements this home displays a uniquely Australian design style. This home is a cocoon like sanctuary for rejuvenation and relaxation with all the modern conveniences one could wish for thoughtfully integrated.
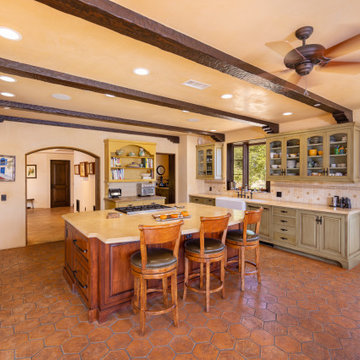
Traditional Kitchen Design with Butler Pantry Custom Cabinetry, Sub Zero and Wolfe Design,
Exempel på ett medelhavsstil kök, med skåp i mörkt trä och bänkskiva i kalksten
Exempel på ett medelhavsstil kök, med skåp i mörkt trä och bänkskiva i kalksten
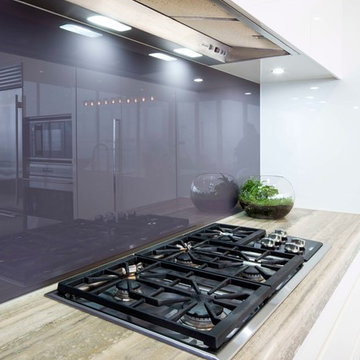
Inredning av ett modernt stort kök, med en undermonterad diskho, vita skåp, bänkskiva i kalksten, glaspanel som stänkskydd, rostfria vitvaror och en köksö
818 foton på kök, med bänkskiva i kalksten
8