7 719 foton på kök, med bänkskiva i kvartsit och glaspanel som stänkskydd
Sortera efter:
Budget
Sortera efter:Populärt i dag
41 - 60 av 7 719 foton
Artikel 1 av 3
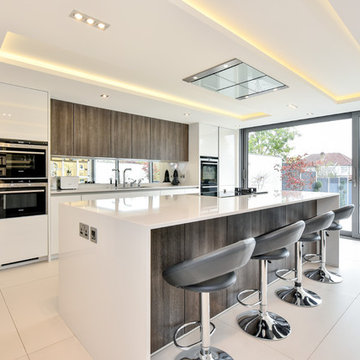
Bild på ett mellanstort funkis linjärt kök med öppen planlösning, med en nedsänkt diskho, släta luckor, vita skåp, bänkskiva i kvartsit, stänkskydd med metallisk yta, glaspanel som stänkskydd, svarta vitvaror, klinkergolv i keramik, en köksö och vitt golv

A gorgeous kitchen showcasing a brand new color palette of gray and bold blue! As this was the client’s childhood home, we wanted to preserve her memories while still refreshing the interior and bringing it up-to-date. We started with a new spatial layout and increased the size of wall openings to create the sense of an open plan without removing all the walls. By adding a more functional layout and pops of color throughout the space, we were able to achieve a youthful update to a cherished space without losing all the character and memories that the homeowner loved.
Designed by Joy Street Design serving Oakland, Berkeley, San Francisco, and the whole of the East Bay.
For more about Joy Street Design, click here: https://www.joystreetdesign.com/
To learn more about this project, click here: https://www.joystreetdesign.com/portfolio/randolph-street

Artista Homes
Modern inredning av ett mellanstort vit vitt l-kök, med en undermonterad diskho, släta luckor, bruna skåp, bänkskiva i kvartsit, vitt stänkskydd, glaspanel som stänkskydd, rostfria vitvaror, klinkergolv i porslin, en köksö och vitt golv
Modern inredning av ett mellanstort vit vitt l-kök, med en undermonterad diskho, släta luckor, bruna skåp, bänkskiva i kvartsit, vitt stänkskydd, glaspanel som stänkskydd, rostfria vitvaror, klinkergolv i porslin, en köksö och vitt golv
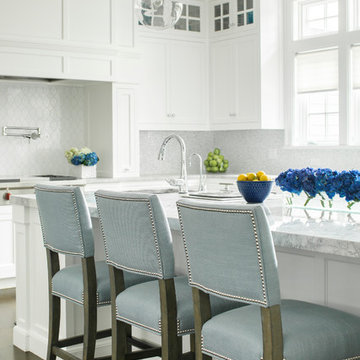
Photography: Christian Garibaldi
Inspiration för mellanstora moderna kök, med en undermonterad diskho, vita skåp, bänkskiva i kvartsit, vitt stänkskydd, glaspanel som stänkskydd, rostfria vitvaror, mörkt trägolv, en köksö och luckor med profilerade fronter
Inspiration för mellanstora moderna kök, med en undermonterad diskho, vita skåp, bänkskiva i kvartsit, vitt stänkskydd, glaspanel som stänkskydd, rostfria vitvaror, mörkt trägolv, en köksö och luckor med profilerade fronter

Goldman and Rankin, the linear kitchen with its clean lines, simplicity and a handleless cabinet design are the key characteristics that make up the bespoke kitchen style.

Franco Bernardini
Inspiration för avskilda, små moderna l-kök, med en enkel diskho, släta luckor, vita skåp, bänkskiva i kvartsit, beige stänkskydd, glaspanel som stänkskydd, rostfria vitvaror och mellanmörkt trägolv
Inspiration för avskilda, små moderna l-kök, med en enkel diskho, släta luckor, vita skåp, bänkskiva i kvartsit, beige stänkskydd, glaspanel som stänkskydd, rostfria vitvaror och mellanmörkt trägolv
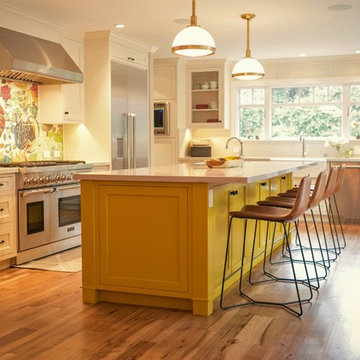
Inspiration för stora lantliga kök, med en rustik diskho, flerfärgad stänkskydd, glaspanel som stänkskydd, rostfria vitvaror, mellanmörkt trägolv, en köksö, brunt golv, skåp i shakerstil, vita skåp och bänkskiva i kvartsit

The Brief
The brief for this Shoreham Beach client left our Contract Kitchen team challenged to create a design and layout to make the most of beautiful sea views and a large open plan living space.
The client specified a minimalist theme which would complement the coastal surroundings and modern decor utilised for other areas in the property.
Design Elements
The shape of this newly built area meant a single wall of units was favourable, with a 4.3 metre island running adjacent to the long run of full-height cabinetry. To add separation to this long run, a desired drink and food-prep area has been placed close to the Juliette balcony.
The single wall layout contributes to the minimal feel of this space, chosen in a Alpine White finish with discrete integrated handleware for the same reason.
The chosen furniture is from German manufacturer Nobilia’s Lux collection, an extremely durable gloss kitchen option. A high-gloss furniture finish has been chosen to reflect light around this large space, but also to compliment chrome accents elsewhere in the property.
Special Inclusions
Durable Corian work surfaces have been used throughout the kitchen, but most impressively upon the island where no visible joins can be seen along the entire 4.3 metres. A seamless waterfall edge on the island and dual sinks also make use of the Grey Onyx Corian surface.
An array of high-specification Neff cooking and refrigeration appliances have been utilised, concealed behind cabinetry where possible. Another exciting inclusion is the BORA Pure induction venting hob, placed upon the island close to the Quooker boiling water tap also specified.
To add luxurious flashes to this room, a multitude of lighting options have been incorporated, including integrated plinth and undercabinet lighting.
Project Highlight
In addition to the kitchen, a built-in TV and storage area was required.
This part of the room is a fantastic highlight that makes use of handleless stone-effect furniture from Nobilia’s Riva range. To sit atop of cabinetry and the benched seating area Stellar Grey Silestone workstops have been incorporated.
The End Result
The outcome of this project is a fantastic open plan kitchen area that delivers upon all elements of this client’s brief. Our Contract Kitchen team have delivered a wonderful design to capture the minimalist theme required by the client.
For retail clients, to arrange a free design appointment, visit a showroom or book an appointment via our website.

A stunning smooth painted Shaker style kitchen in the complementary colours of Farrow & Ball's Elephants Breath and Pink Ground was designed and made to suit this new build home in the village of Winscombe, Somerset.
The house was designed to encourage open plan living and the kitchen with its large central island reflects this.
The island was created for the family, allowing them to meet together for a casual supper or to prepare and serve a meal for a larger gathering. The customers were keen to maximise the island surface but didn't want to loose floor space. A sturdy gallows bracket was made and painted in the same Pink Ground colour to coordinated with and to support the weight of the extra deep overhang.

We enjoyed breathing new life into this kitchen we originally fitted in 2016 for the previous owner. The new owner loved the kitchen so much that as part of their plans to renovate the property, they wanted to keep the kitchen for its sturdiness and look. The layout was adapted to fit the new space, new paint, new worktops, new appliances. This has all added up to creating a fantastic open-plan industrial style kitchen.
The furniture is in frame classic shaker with a beaded front frame made of tulipwood. The internal carcass is made of an oak veneer for a real oak look and feel but the sturdiness of MDF. Hand painted in Farrow & Ball Railings.
We also supplied the Quooker boiling water tap.

Revitalization of a multi-generational, beloved Jackson home. The project collaboration with Chicago-based designers, our interiors team was tasked with bespoke kitchen design and exterior material refresh. Jackson Hole native homeowners wanted ample room for casual dining and opportunity for après. This resulted in our favorite design feature: the oversized, cantilevered quartzite kitchen island, with seating for nine.
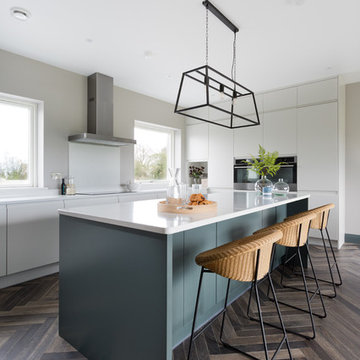
Idéer för stora funkis vitt kök, med en undermonterad diskho, släta luckor, grå skåp, bänkskiva i kvartsit, vitt stänkskydd, glaspanel som stänkskydd, rostfria vitvaror, klinkergolv i keramik, en köksö och brunt golv

A Victorian terraced house, belonging to a photographer and her family, was extended and refurbished to deliver on the client’s desire for bright, open-plan spaces with an elegant and modern interior that’s the perfect backdrop to showcase their extensive photography collection.
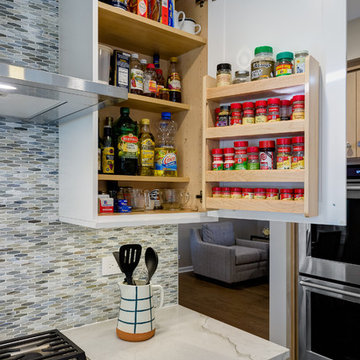
Dennis Jourdan Photography
Bild på ett stort vintage flerfärgad flerfärgat kök, med en enkel diskho, skåp i shakerstil, vita skåp, bänkskiva i kvartsit, flerfärgad stänkskydd, glaspanel som stänkskydd, integrerade vitvaror, mellanmörkt trägolv, en köksö och brunt golv
Bild på ett stort vintage flerfärgad flerfärgat kök, med en enkel diskho, skåp i shakerstil, vita skåp, bänkskiva i kvartsit, flerfärgad stänkskydd, glaspanel som stänkskydd, integrerade vitvaror, mellanmörkt trägolv, en köksö och brunt golv

Lisa Lodwig
Modern inredning av ett mellanstort kök, med släta luckor, bänkskiva i kvartsit, blått stänkskydd, glaspanel som stänkskydd, integrerade vitvaror, klinkergolv i porslin, en undermonterad diskho, beige skåp, en halv köksö och svart golv
Modern inredning av ett mellanstort kök, med släta luckor, bänkskiva i kvartsit, blått stänkskydd, glaspanel som stänkskydd, integrerade vitvaror, klinkergolv i porslin, en undermonterad diskho, beige skåp, en halv köksö och svart golv
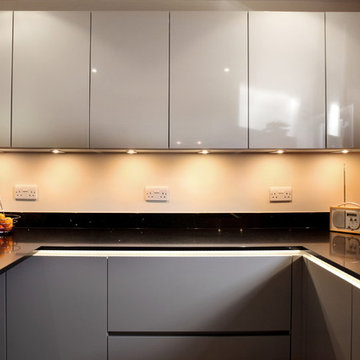
The high gloss wall cabinets offer a wonderful contrast to the matt finish of the units below. Designed to fit perfectly in their space, our clients were keen to maximise storage soloutions and ensure a clean run of wall cabinets.
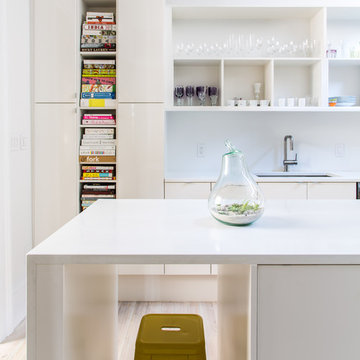
Modern clean line kitchen in a garden district home in New Orleans. Owners wanted modern to contrast with the history of the house.
Photo Sara Essex-Bradley
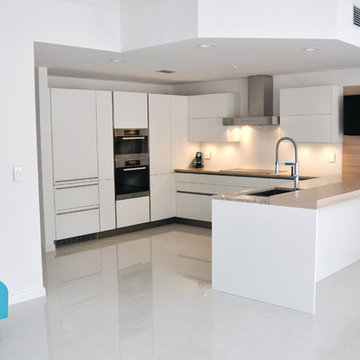
Call us for enquiry: (561) 654-3653
This beautiful, streamlined design broke open the space towards the dining area, that was completely blocked off before by a traditional half- walled island, that did not allow a structured communication or work in the kitchen.
The new layout as a U-shape with a generous breakfast bar generates a vivid contrast in core ash, that repeats the houses wooden staircase and brings warmth and comfort to compliment the quarzite countertops.
The european appliances from Miele are all fully integrated and flush installed to go harmonically with the minimalistic cabinetry. A 30" refrigerator from Liebherr shows the perfect integration with matching door panels, and hides practical storage and food management very tastefully.
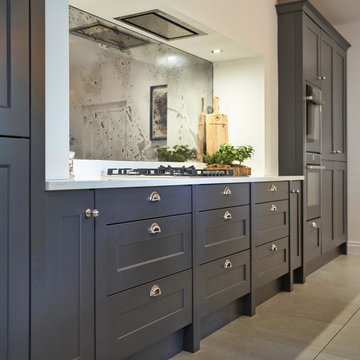
Smooth Graphite doors are a contemporary slant on a traditional door design whilst, decorative pilasters and delicate nickel handles from Perrin & Rowe add a furniture feel to this elegant space.
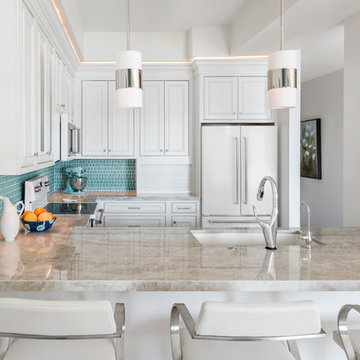
Contemporary white kitchen design
Photography by CJ Gershon
Inspiration för små moderna beige kök, med en enkel diskho, bänkskiva i kvartsit, blått stänkskydd, glaspanel som stänkskydd, vita vitvaror, klinkergolv i porslin och beiget golv
Inspiration för små moderna beige kök, med en enkel diskho, bänkskiva i kvartsit, blått stänkskydd, glaspanel som stänkskydd, vita vitvaror, klinkergolv i porslin och beiget golv
7 719 foton på kök, med bänkskiva i kvartsit och glaspanel som stänkskydd
3