7 719 foton på kök, med bänkskiva i kvartsit och glaspanel som stänkskydd
Sortera efter:
Budget
Sortera efter:Populärt i dag
101 - 120 av 7 719 foton
Artikel 1 av 3
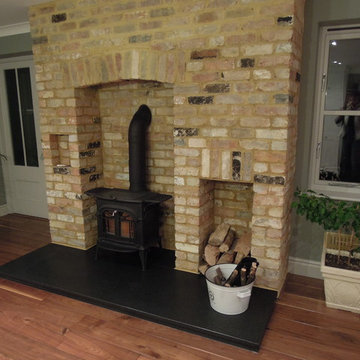
A wood stove makes for a warm and cosy space. This Vermont Castings wood stove is both top and side loading. The top loading option eliminates mess from the ash falling out when the side doors are opened and it can be loaded with more wood to burn. This wood stove is also designed for cooking on top and during winter most of the cooking is done on it. Because this property includes its own woods and has an endless supply of fire wood, this wood burning stove plays a large part in the energy efficiency of this home. This 3500 sf home has an average electric and gas bill of £30/mo each (2015)!
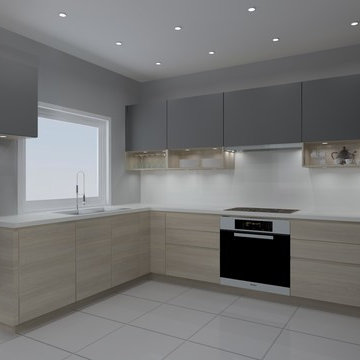
Our handless ALNO STARLINE in finishes ALNO SMARTLINE Sanremo Oak (Engineered Veneer) & ALNO FINE custom Grey (Matte Lacquer)
modo north america inc.

Off white kitchen cabinets with large island with Tala pendant lights
Foto på ett mellanstort funkis vit kök, med en enkel diskho, släta luckor, grå skåp, bänkskiva i kvartsit, grönt stänkskydd, glaspanel som stänkskydd, rostfria vitvaror, ljust trägolv, en köksö och brunt golv
Foto på ett mellanstort funkis vit kök, med en enkel diskho, släta luckor, grå skåp, bänkskiva i kvartsit, grönt stänkskydd, glaspanel som stänkskydd, rostfria vitvaror, ljust trägolv, en köksö och brunt golv

Project by d KISER design.construct, inc.
Photographer: Colin Conces
https://www.colinconces.com
Architect: PEN
http://penarchitect.com

Our approach to the dining room wall was a key decision for the entire project. The wall was load bearing and the homeowners considered only removing half of it. In the end, keeping the overall open concept design was important to the homeowners, therefore we installed a load bearing beam in the ceiling. The beam was finished with drywall to be cohesive so it looked like it was a part of the original design. Now that the kitchen and dining room were open, paint colors were used to designate the spaces and create visual boundaries. This made each area feel like it’s its own space without using any structures.
The original L-shaped kitchen was cut short because of bay windows that overlooked the backyard patio. These windows were lost in the space and not functional; they were replaced with double French doors leading onto the patio. A brick layer was brought in to patch up the window swap and now it looks like the French doors always existed. New crown molding was installed throughout and painted to match the kitchen cabinets.
This window/door replacement allowed for a large pantry cabinet to be installed next to the refrigerator which was not in the old cabinet configuration. The replaced perimeter cabinets host custom storage solutions, like a mixer stand, spice organization, recycling center and functional corner cabinet with pull out shelving. The perimeter kitchen cabinets are painted with a glaze and the island is a cherry stain with glaze to amplify the raised panel door style.
We tripled the size of the kitchen island to expand countertop space. It seats five people and hosts charging stations for the family’s busy lifestyle. It was important that the cooktop in the island had a built in downdraft system because the homeowners did not want a ventilation hood in the center of the kitchen because it would obscure the open concept design.
The countertops are quartz and feature an under mount granite composite kitchen sink with a low divide center. The kitchen faucet, which features hands free and touch technology, and an instant hot water dispenser were added for convenience because of the homeowners’ busy lifestyle. The backsplash is a favorite, with a teal and red glass mosaic basket weave design. It stands out and holds its own among the expansive kitchen cabinets.
All recessed, under cabinet and decorative lights were installed on dimmer switches to allow the homeowners to adjust the lighting in each space of the project. All exterior and interior door hardware, hinges and knobs were replaced in oil rubbed bronze to match the dark stain throughout the space. The entire first floor remodel project uses 12x24 ceramic tile laid in a herringbone pattern. Since tile is typically cold, the flooring was also heated from below. This will also help with the homeowners’ original heating issues.
When accessorizing the kitchen, we used functional, everyday items the homeowners use like cutting boards, canisters for dry goods and place settings on the island. Ultimately, this project transformed their small, outdated kitchen into an expansive and functional workspace.
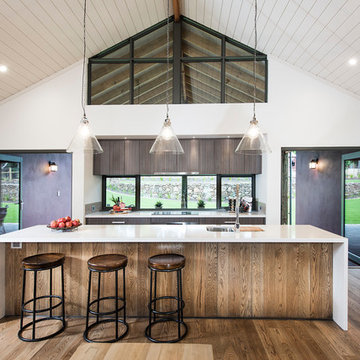
Joel Barbitta
Foto på ett mellanstort funkis kök, med en köksö, en undermonterad diskho, släta luckor, skåp i mörkt trä, bänkskiva i kvartsit, glaspanel som stänkskydd, rostfria vitvaror och vinylgolv
Foto på ett mellanstort funkis kök, med en köksö, en undermonterad diskho, släta luckor, skåp i mörkt trä, bänkskiva i kvartsit, glaspanel som stänkskydd, rostfria vitvaror och vinylgolv
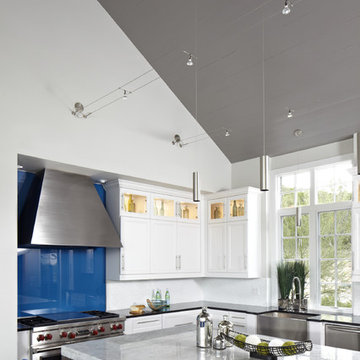
Architecture-DK Studios
Photography-Lars Fraser
Idéer för funkis kök, med rostfria vitvaror, bänkskiva i kvartsit, blått stänkskydd och glaspanel som stänkskydd
Idéer för funkis kök, med rostfria vitvaror, bänkskiva i kvartsit, blått stänkskydd och glaspanel som stänkskydd
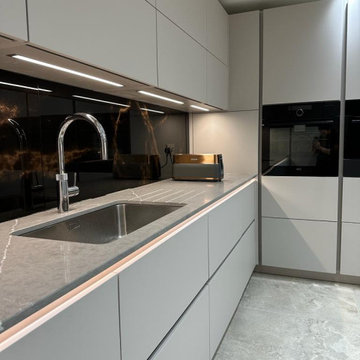
Open plan design. Kitchen with Island and Media unit designed around 87inch TV
Inredning av ett modernt mellanstort grå linjärt grått kök, med en integrerad diskho, släta luckor, grå skåp, bänkskiva i kvartsit, brunt stänkskydd, glaspanel som stänkskydd och en köksö
Inredning av ett modernt mellanstort grå linjärt grått kök, med en integrerad diskho, släta luckor, grå skåp, bänkskiva i kvartsit, brunt stänkskydd, glaspanel som stänkskydd och en köksö
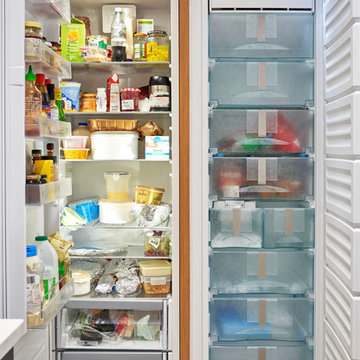
This kitchen is abundant with storage including a Liebherr Full Fridge and Full Freezer with integrated ice maker (middle drawers)
Idéer för mellanstora funkis vitt kök, med en dubbel diskho, skåp i shakerstil, grå skåp, bänkskiva i kvartsit, grått stänkskydd, glaspanel som stänkskydd, svarta vitvaror, klinkergolv i keramik, en köksö och beiget golv
Idéer för mellanstora funkis vitt kök, med en dubbel diskho, skåp i shakerstil, grå skåp, bänkskiva i kvartsit, grått stänkskydd, glaspanel som stänkskydd, svarta vitvaror, klinkergolv i keramik, en köksö och beiget golv
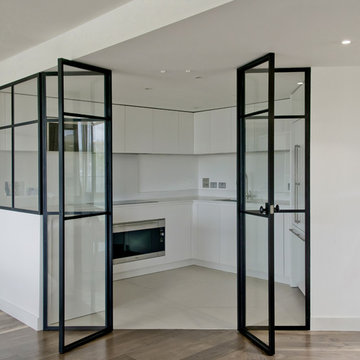
Centurion Building was a kitchen refurbishment project in the new development in Battersea. The Client’s brief was to create bright and minimalistic space that would be separated from the living room.
New kitchen was designed in a white matt finish and imported to London from Italy. The backsplash was finished with white paint and glass. Kitchen worktop was made of white matt quartz. Limestone effect tiles were fitted on the floor.
Glass crittal internal wall was installed to separate the kitchen space without losing natural light.
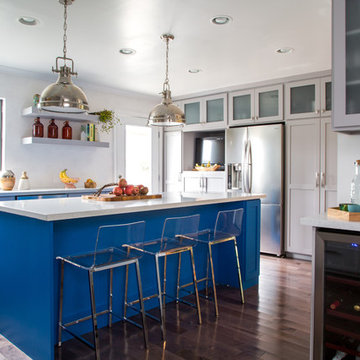
A gorgeous kitchen showcasing a brand new color palette of gray and bold blue! As this was the client’s childhood home, we wanted to preserve her memories while still refreshing the interior and bringing it up-to-date. We started with a new spatial layout and increased the size of wall openings to create the sense of an open plan without removing all the walls. By adding a more functional layout and pops of color throughout the space, we were able to achieve a youthful update to a cherished space without losing all the character and memories that the homeowner loved.
Designed by Joy Street Design serving Oakland, Berkeley, San Francisco, and the whole of the East Bay.
For more about Joy Street Design, click here: https://www.joystreetdesign.com/
To learn more about this project, click here: https://www.joystreetdesign.com/portfolio/randolph-street
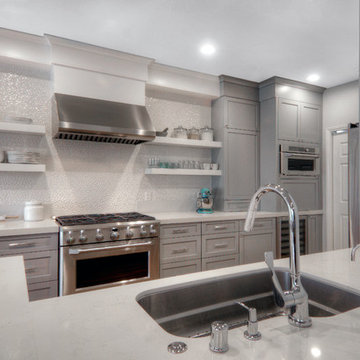
By changing the shape of the peninsula to add seating and functional sink and dish washing areas, adding a wine refrigerator, range and secondary microwave convection oven, along with a large appliance garage, and thoughtfully planned cabinetry storage, now everything has its proper place. Increasing the storage to the ceiling via soffit enclosure, highlighting the focal wall with two colors of cabinetry, a soft gray and a bright white, and incorporating floating shelves and textured back splash, this entire kitchen space sings beautifully!
John Valenti Photography
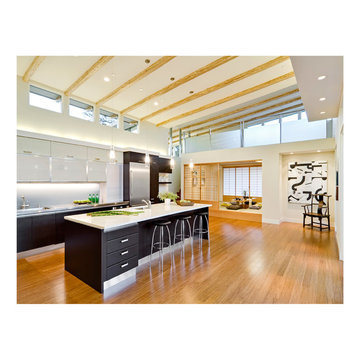
Photography by: Bob Jansons H&H Productions
Inspiration för stora moderna kök, med en enkel diskho, släta luckor, skåp i mörkt trä, bänkskiva i kvartsit, grått stänkskydd, glaspanel som stänkskydd, rostfria vitvaror, bambugolv och en köksö
Inspiration för stora moderna kök, med en enkel diskho, släta luckor, skåp i mörkt trä, bänkskiva i kvartsit, grått stänkskydd, glaspanel som stänkskydd, rostfria vitvaror, bambugolv och en köksö
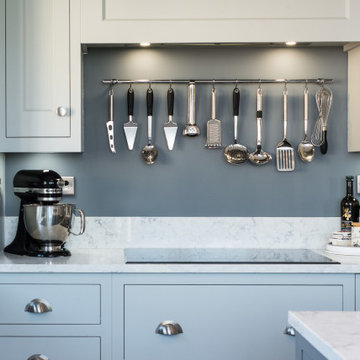
White quartz worktops with a hint of grey veining sit perfectly over the pale painted cabinets as well as the deeper grey on the Island.
Idéer för att renovera ett mellanstort vintage vit vitt kök, med en integrerad diskho, skåp i shakerstil, grå skåp, bänkskiva i kvartsit, grått stänkskydd, glaspanel som stänkskydd, rostfria vitvaror, laminatgolv, en köksö och grått golv
Idéer för att renovera ett mellanstort vintage vit vitt kök, med en integrerad diskho, skåp i shakerstil, grå skåp, bänkskiva i kvartsit, grått stänkskydd, glaspanel som stänkskydd, rostfria vitvaror, laminatgolv, en köksö och grått golv
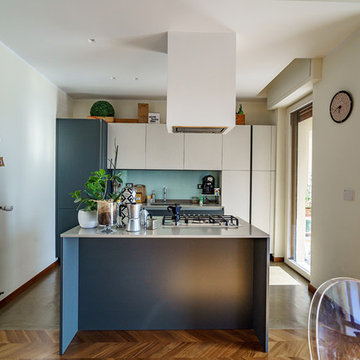
La cucina si sviluppa in maniera lineare sulla parete di fondo, inoltre ha un'isola centrale che contiene il piano cottura ed il forno.
Fotografo Lorenzo Serafini Boni
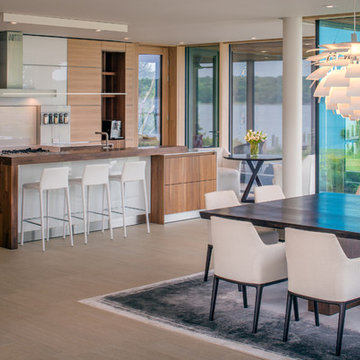
Maxwell MacKenzie
Idéer för funkis vitt kök, med en undermonterad diskho, släta luckor, skåp i mellenmörkt trä, bänkskiva i kvartsit, vitt stänkskydd, glaspanel som stänkskydd, rostfria vitvaror, klinkergolv i porslin, en köksö och beiget golv
Idéer för funkis vitt kök, med en undermonterad diskho, släta luckor, skåp i mellenmörkt trä, bänkskiva i kvartsit, vitt stänkskydd, glaspanel som stänkskydd, rostfria vitvaror, klinkergolv i porslin, en köksö och beiget golv

Exempel på ett avskilt, litet modernt vit vitt u-kök, med en undermonterad diskho, släta luckor, grå skåp, bänkskiva i kvartsit, grått stänkskydd, glaspanel som stänkskydd, integrerade vitvaror och vinylgolv
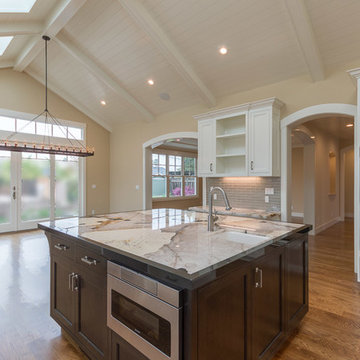
Photos by John Rider-
Large kitchen island with beautiful Patagonia slab countertops bordered with Absolute black granite.
Backsplash is a glass subway tile.
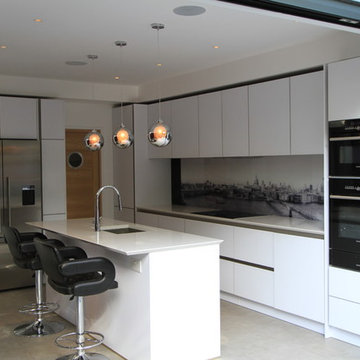
The customers have a black & white theme. The kitchen is a Matt White Glass fronted handle-less door. Using major brand name appliances. The worktop is a White Quartz worktop with Sharks fin edge. The glass splash-back is a feature panel with a photo of a London skyline. The pendant lights over the island compliment the kitchen perfectly.
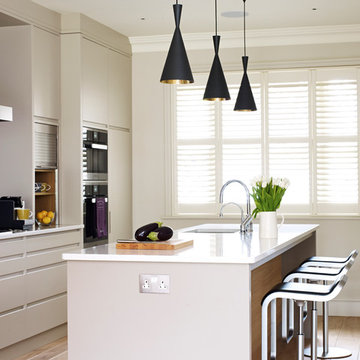
Idéer för mellanstora funkis kök med öppen planlösning, med släta luckor, grå skåp, bänkskiva i kvartsit, grått stänkskydd, glaspanel som stänkskydd, rostfria vitvaror och en köksö
7 719 foton på kök, med bänkskiva i kvartsit och glaspanel som stänkskydd
6