7 719 foton på kök, med bänkskiva i kvartsit och glaspanel som stänkskydd
Sortera efter:
Budget
Sortera efter:Populärt i dag
81 - 100 av 7 719 foton
Artikel 1 av 3
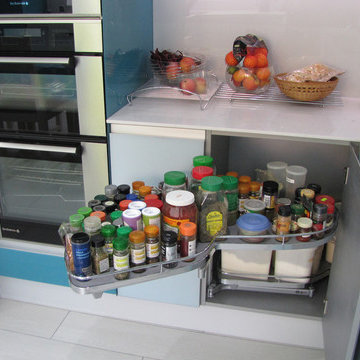
Handle-less Bespoke Glass panels in teal gloss and duck egg blue satin glass. Caesarstone worktops in Misty carrara. Curved black glass hood, with Porcelanosa floor tiles in cream. featuring Blum dynamic space units, pull up sockets.
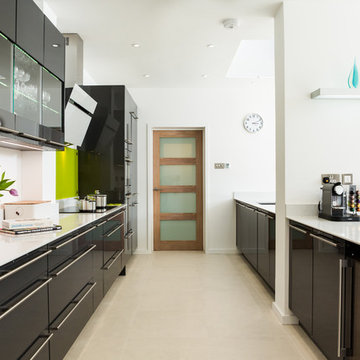
From initial architect's concept, through the inevitable changes during construction and support during installation, Jeff and Sabine were both professional and very supportive. We have ended up with the dream kitchen we had hoped for and are thoroughly delighted! The choice and quality of their products was as good as any we had evaluated, while the personal touch and continuity we experienced affirmed we had made the right choice of supplier. We highly recommend Eco German Kitchens!
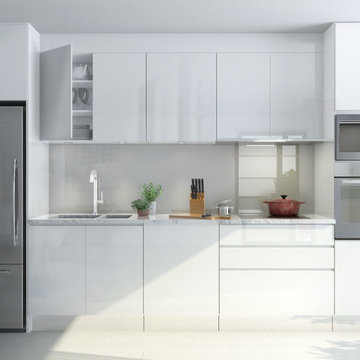
Design by Green Oak Design. Kitchens by Euromobil.
Inredning av ett modernt mellanstort linjärt kök och matrum, med vita skåp, bänkskiva i kvartsit, vitt stänkskydd, glaspanel som stänkskydd och rostfria vitvaror
Inredning av ett modernt mellanstort linjärt kök och matrum, med vita skåp, bänkskiva i kvartsit, vitt stänkskydd, glaspanel som stänkskydd och rostfria vitvaror
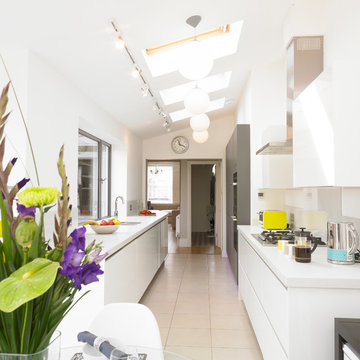
Modern inredning av ett litet kök, med en undermonterad diskho, bänkskiva i kvartsit, glaspanel som stänkskydd, rostfria vitvaror och klinkergolv i keramik

Small is beautiful! It's the details in this holiday apartment in Porthleven that make all the difference. The kitchen is Masterclass Sutton H-Line (handlesless) in Heritage Grey with Oak accents on the handle rail and plinth. Solid oak shelving has been stained to match the other wood details and cleverly contrasted by industrial look lighting. The huge glass splashback in Decoglaze 'Aegean' really makes this petite kitchen stand out from the crowd.
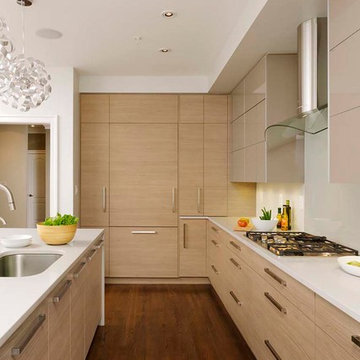
Bild på ett mellanstort funkis vit vitt kök, med en enkel diskho, släta luckor, beige skåp, bänkskiva i kvartsit, grått stänkskydd, glaspanel som stänkskydd, rostfria vitvaror, ljust trägolv, en köksö och brunt golv

Central photography
Exempel på ett mellanstort modernt grå grått kök med öppen planlösning, med en undermonterad diskho, släta luckor, grå skåp, bänkskiva i kvartsit, stänkskydd med metallisk yta, glaspanel som stänkskydd, svarta vitvaror, klinkergolv i porslin, en köksö och vitt golv
Exempel på ett mellanstort modernt grå grått kök med öppen planlösning, med en undermonterad diskho, släta luckor, grå skåp, bänkskiva i kvartsit, stänkskydd med metallisk yta, glaspanel som stänkskydd, svarta vitvaror, klinkergolv i porslin, en köksö och vitt golv
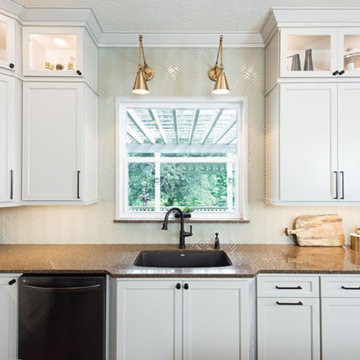
This new traditional kitchen with an earth-tone palette, features Starmark shaker-style custom cabinets, a herringbone backsplash and Rosslyn Cambria quartz countertops. Photography by Michael Giragosian
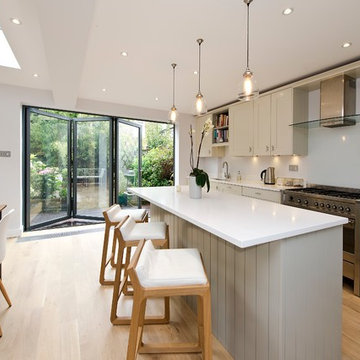
Modern inredning av ett mellanstort vit linjärt vitt kök och matrum, med en undermonterad diskho, luckor med infälld panel, grå skåp, bänkskiva i kvartsit, glaspanel som stänkskydd, rostfria vitvaror, ljust trägolv, en köksö och beiget golv
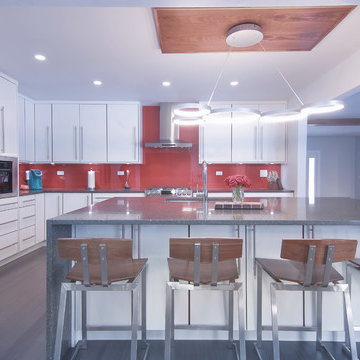
Inspiration för mellanstora moderna kök, med en undermonterad diskho, släta luckor, vita skåp, bänkskiva i kvartsit, rött stänkskydd, glaspanel som stänkskydd, rostfria vitvaror, bambugolv, en köksö och grått golv

Our Austin studio designed this gorgeous town home to reflect a quiet, tranquil aesthetic. We chose a neutral palette to create a seamless flow between spaces and added stylish furnishings, thoughtful decor, and striking artwork to create a cohesive home. We added a beautiful blue area rug in the living area that nicely complements the blue elements in the artwork. We ensured that our clients had enough shelving space to showcase their knickknacks, curios, books, and personal collections. In the kitchen, wooden cabinetry, a beautiful cascading island, and well-planned appliances make it a warm, functional space. We made sure that the spaces blended in with each other to create a harmonious home.
---
Project designed by the Atomic Ranch featured modern designers at Breathe Design Studio. From their Austin design studio, they serve an eclectic and accomplished nationwide clientele including in Palm Springs, LA, and the San Francisco Bay Area.
For more about Breathe Design Studio, see here: https://www.breathedesignstudio.com/
To learn more about this project, see here: https://www.breathedesignstudio.com/minimalrowhome
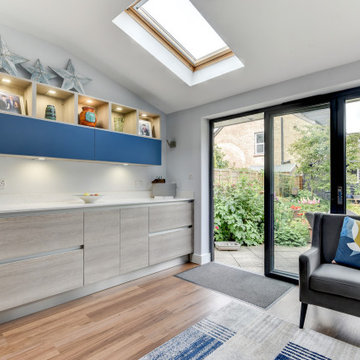
The Brief
This Shoreham-by-Sea client sought a kitchen improvement to make the most of a sunny extension space. As part of the project new flooring was also required, which was to run from the front porch of the property to the rear bi-fold doors.
A theme with a nod to this client’s seaside location was favoured, as well as a design that maximised storage space. An island was also a key desirable of this project brief.
Design Elements
A combination of Tyrolean Blue and Oak furniture have been utilised, creating the coastal theme that this client favoured. These finishes are from British supplier Mereway, and have been used in their handleless option.
The layout groups most of the functional kitchen areas together, with the extension part of the kitchen equipped with plenty of storage and an area to store decorative items.
Aron has incorporated an island space as this client required. It’s a thin island purposefully, ensuring there is plenty of space for the clients dining area.
Special Inclusions
As part of the project, this client sought to improve their appliance functionality. Incorporating Neff models for an integrated fridge-freezer, integrated washing machine, single oven and a combination microwave.
A BORA X Pure is placed upon the island and combines an 83cm induction surface with a powerful built-in extraction system. The X Pure venting hob is equipped with two oversized cooking zones, which can fit several pots and pans, or can even be used with the BORA grill pan.
Additionally, a 30cm wine cabinet has been built into furniture at the extension area of the kitchen. This is a new Neff model that can cool up to twenty-one standard wine bottles.
Above the sink area a Quooker 100°C boiling water tap can also be spotted. This is their famous Flex model, which is equipped with a pull-out nozzle, and is shown in the stainless-steel finish.
Project Highlight
The extension area of the project is a fantastic highlight. It provides plenty of storage as the client required, but also doubles as an area to store decorative items.
In the extension area designer Aron has made great use of lighting options, integrating spotlights into each storage cubbyhole, as well as beneath wall units in this area and throughout the kitchen.
The End Result
This project achieves all the elements of the brief, incorporating a coastal theme, plenty of storage space, an island area, and a new array of high-tech appliances. Thanks to our complete installation option this client also undertook a complete flooring improvement, as well as a full plastering of all downstairs ceilings.
If you are seeking to make a similar transformation to your kitchen, arranging a free appointment with one of our expert designers may be the best place to start. Request a callback or arrange a free design consultation today.

Project by d KISER design.construct, inc.
Photographer: Colin Conces
https://www.colinconces.com
Architect: PEN
http://penarchitect.com
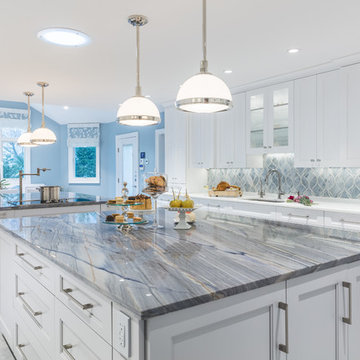
Idéer för ett mycket stort modernt kök, med en enkel diskho, skåp i shakerstil, vita skåp, bänkskiva i kvartsit, grått stänkskydd, glaspanel som stänkskydd, rostfria vitvaror, klinkergolv i keramik och flera köksöar
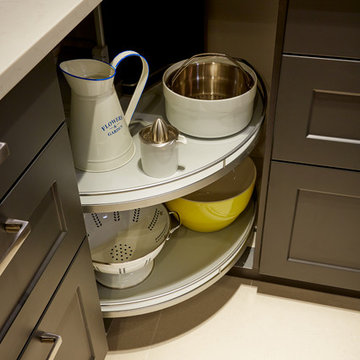
The corner under-counter unit has a carousel to provide easy access to pots, pans, dishes and bowls.
Ben Nicholson
Inredning av ett modernt stort kök, med en dubbel diskho, luckor med infälld panel, svarta skåp, bänkskiva i kvartsit, glaspanel som stänkskydd, svarta vitvaror, klinkergolv i porslin, en köksö och beiget golv
Inredning av ett modernt stort kök, med en dubbel diskho, luckor med infälld panel, svarta skåp, bänkskiva i kvartsit, glaspanel som stänkskydd, svarta vitvaror, klinkergolv i porslin, en köksö och beiget golv
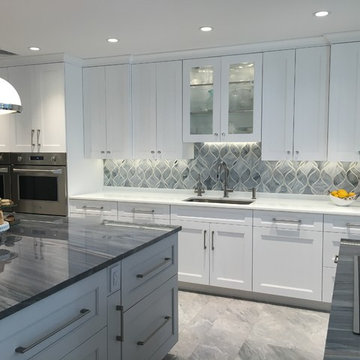
Idéer för att renovera ett mycket stort funkis kök, med en enkel diskho, skåp i shakerstil, vita skåp, bänkskiva i kvartsit, grått stänkskydd, glaspanel som stänkskydd, rostfria vitvaror, klinkergolv i keramik och flera köksöar
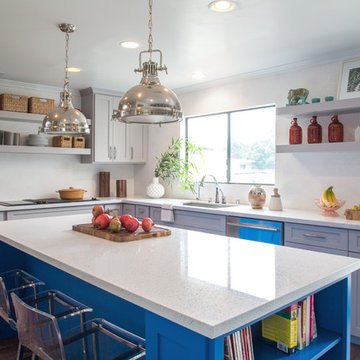
A gorgeous kitchen showcasing a brand new color palette of gray and bold blue! As this was the client’s childhood home, we wanted to preserve her memories while still refreshing the interior and bringing it up-to-date. We started with a new spatial layout and increased the size of wall openings to create the sense of an open plan without removing all the walls. By adding a more functional layout and pops of color throughout the space, we were able to achieve a youthful update to a cherished space without losing all the character and memories that the homeowner loved.
Designed by Joy Street Design serving Oakland, Berkeley, San Francisco, and the whole of the East Bay.
For more about Joy Street Design, click here: https://www.joystreetdesign.com/
To learn more about this project, click here: https://www.joystreetdesign.com/portfolio/randolph-street
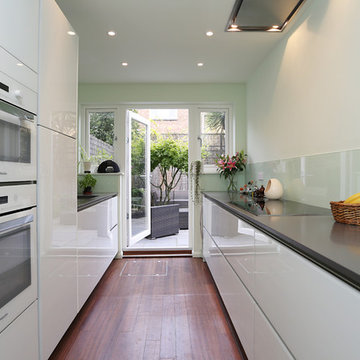
Galley kitchen layout with Brilliant White Design Glass kitchen furniture, and 20mm Compac Smoke Grey Quartz worktop.
Modern inredning av ett avskilt, mellanstort parallellkök, med en enkel diskho, luckor med glaspanel, vita skåp, bänkskiva i kvartsit, grönt stänkskydd, glaspanel som stänkskydd, vita vitvaror och mellanmörkt trägolv
Modern inredning av ett avskilt, mellanstort parallellkök, med en enkel diskho, luckor med glaspanel, vita skåp, bänkskiva i kvartsit, grönt stänkskydd, glaspanel som stänkskydd, vita vitvaror och mellanmörkt trägolv
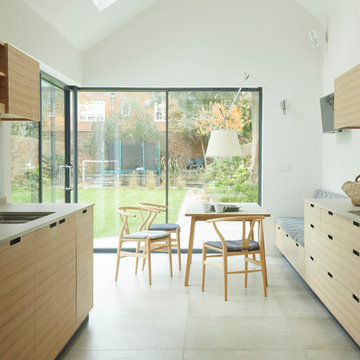
Inspiration för ett stort funkis grå grått kök, med släta luckor, bänkskiva i kvartsit och glaspanel som stänkskydd

Design, plan, supply and install new kitchen. Works included taking the the room back to a complete shell condition. The original Edwardian structural timbers were treated for woodworm, acoustic insulation installed within the ceiling void, wall to the garden lined with thermal insulation. Radiator and position changed.
The original internal hinged door was converted to a sliding pocket door to save space and improve access.
All the original boiler pipework was exposed and interfered with the work surfaces, this has all been reconfigured and concealed to allow unhindered, clean lines around the work top area,
The room is long and narrow and the new wood plank flooring has been laid diagonally to visually widen the room.
Walls are painted in a two tone yellow which contrasts with the grey cabinetry, white worksurfaces and woodwork.
The Strada handleless cabinets are finished in matte dust grey and finished with a white quartz work surface and upstand
New celing, display and undercabinet and plinth lighting complete this bright, very functional and revived room.
7 719 foton på kök, med bänkskiva i kvartsit och glaspanel som stänkskydd
5