346 foton på kök, med bänkskiva i täljsten och skiffergolv
Sortera efter:
Budget
Sortera efter:Populärt i dag
1 - 20 av 346 foton
Artikel 1 av 3

A warm and welcoming kitchen awaits these homeowners every morning. The kitchen was specifically designed to coordinate beautifully with the clients older home which had a very European flavor to it. The warmth and and elegance of the mustard cabinets contrasts with the use the slate and wood floor. New wrought iron fixtures were custom designed to bring in a feeling of old world elegance. Hand done plaster walls received further aging through a combination of a multi layer glaze .

A dark wood kitchen exudes a sense of warmth and sophistication. The rich, deep tones of the wood create a cozy and inviting atmosphere, while also adding a touch of elegance to the space. The dark wood cabinets and countertops provide a striking contrast against lighter elements in the room, such as stainless steel appliances or light-colored walls. Overall, a dark wood kitchen is a timeless choice that brings a sense of luxury and comfort to any home.

Idéer för att renovera ett lantligt kök, med en rustik diskho, släta luckor, skåp i slitet trä, bänkskiva i täljsten, flerfärgad stänkskydd, stänkskydd i terrakottakakel, integrerade vitvaror, skiffergolv och en halv köksö

Exempel på ett mellanstort lantligt svart svart kök, med en rustik diskho, luckor med infälld panel, blå skåp, bänkskiva i täljsten, svart stänkskydd, stänkskydd i sten, skiffergolv och grått golv

Wood siding of the exterior wraps into the house at the south end of the kitchen concealing a pantry and panel-ready column, FIsher&Paykel refrigerator and freezer as well as a coffee bar. An assemblage of textures and raw materials including a dark-hued, minimalist layout for the kitchen opens to living room with panoramic views of the canyon to the left and the street on the right. We dropped the kitchen ceiling to be lower than the living room by 24 inches. There is a roof garden of meadow grasses and agave above the kitchen which thermally insulates cooling the kitchen space. Soapstone counter top, backsplash and shelf/window sill, Brizo faucet with Farrow & Ball "Pitch Black" painted cabinets complete the edges. The smooth stucco of the exterior walls and roof overhang wraps inside to the ceiling passing the wide screen windows facing the street.
An American black walnut island with Fyrn counter stools separate the kitchen and living room over a floor of black, irregular-shaped flagstone. Delta Light fixtures were used throughout for their discreet beauty yet highly functional settings.

Dustin Coughlin
Foto på ett mellanstort eklektiskt kök, med en undermonterad diskho, luckor med glaspanel, skåp i ljust trä, bänkskiva i täljsten, vitt stänkskydd, stänkskydd i mosaik, svarta vitvaror, skiffergolv, en halv köksö och svart golv
Foto på ett mellanstort eklektiskt kök, med en undermonterad diskho, luckor med glaspanel, skåp i ljust trä, bänkskiva i täljsten, vitt stänkskydd, stänkskydd i mosaik, svarta vitvaror, skiffergolv, en halv köksö och svart golv
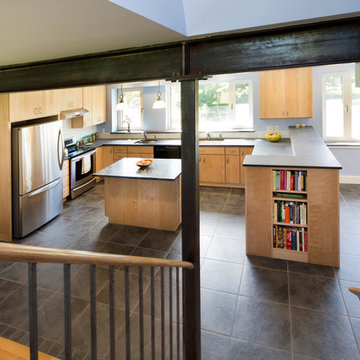
Ethan Drinker
Bild på ett mellanstort funkis kök, med en undermonterad diskho, släta luckor, skåp i ljust trä, bänkskiva i täljsten, vitt stänkskydd, stänkskydd i keramik, rostfria vitvaror, skiffergolv och en köksö
Bild på ett mellanstort funkis kök, med en undermonterad diskho, släta luckor, skåp i ljust trä, bänkskiva i täljsten, vitt stänkskydd, stänkskydd i keramik, rostfria vitvaror, skiffergolv och en köksö
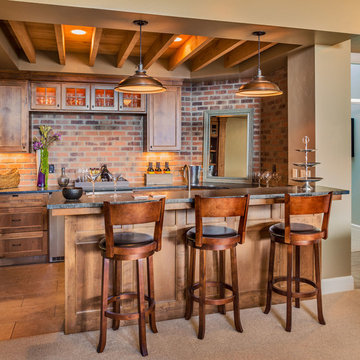
Bild på ett mellanstort rustikt kök, med en undermonterad diskho, skåp i shakerstil, skåp i mellenmörkt trä, bänkskiva i täljsten, rött stänkskydd, stänkskydd i tegel, rostfria vitvaror, skiffergolv, en halv köksö och brunt golv

Central kitchen with slate sink, and breakfast nook.
Photo by John W. Hession
Foto på ett stort amerikanskt linjärt kök och matrum, med en undermonterad diskho, luckor med infälld panel, skåp i mellenmörkt trä, bänkskiva i täljsten, svart stänkskydd, stänkskydd i sten, rostfria vitvaror, skiffergolv och en köksö
Foto på ett stort amerikanskt linjärt kök och matrum, med en undermonterad diskho, luckor med infälld panel, skåp i mellenmörkt trä, bänkskiva i täljsten, svart stänkskydd, stänkskydd i sten, rostfria vitvaror, skiffergolv och en köksö
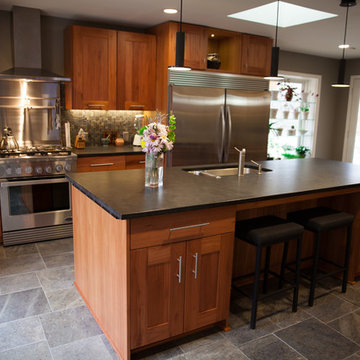
Complete kitchen renovation on mid century modern home
Bild på ett mellanstort 60 tals linjärt kök med öppen planlösning, med en dubbel diskho, skåp i shakerstil, skåp i mörkt trä, bänkskiva i täljsten, grått stänkskydd, stänkskydd i stenkakel, rostfria vitvaror, skiffergolv, en köksö och grått golv
Bild på ett mellanstort 60 tals linjärt kök med öppen planlösning, med en dubbel diskho, skåp i shakerstil, skåp i mörkt trä, bänkskiva i täljsten, grått stänkskydd, stänkskydd i stenkakel, rostfria vitvaror, skiffergolv, en köksö och grått golv

Slate and oak floors compliment butcher block and soapstone counter tops.
Bild på ett litet eklektiskt kök, med en nedsänkt diskho, släta luckor, vita skåp, bänkskiva i täljsten, vitt stänkskydd, stänkskydd i keramik, rostfria vitvaror och skiffergolv
Bild på ett litet eklektiskt kök, med en nedsänkt diskho, släta luckor, vita skåp, bänkskiva i täljsten, vitt stänkskydd, stänkskydd i keramik, rostfria vitvaror och skiffergolv
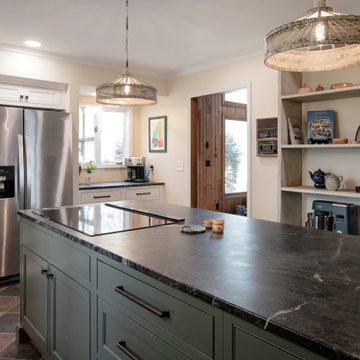
Exempel på ett avskilt, mellanstort lantligt svart svart l-kök, med en rustik diskho, luckor med profilerade fronter, gröna skåp, bänkskiva i täljsten, vitt stänkskydd, stänkskydd i keramik, rostfria vitvaror, skiffergolv, en köksö och flerfärgat golv

Antique table in a tall white pantry with a rolling ladder and antique light fixture.
A clean, contemporary white palette in this traditional Spanish Style home in Santa Barbara, California. Soft greys, beige, cream colored fabrics, hand knotted rugs and quiet light walls show off the beautiful thick arches between the living room and dining room. Stained wood beams, wrought iron lighting, and carved limestone fireplaces give a soft, comfortable feel for this summer home by the Pacific Ocean. White linen drapes with grass shades give warmth and texture to the great room. The kitchen features glass and white marble mosaic backsplash, white slabs of natural quartzite, and a built in banquet nook. The oak cabinets are lightened by a white wash over the stained wood, and medium brown wood plank flooring througout the home.
Project Location: Santa Barbara, California. Project designed by Maraya Interior Design. From their beautiful resort town of Ojai, they serve clients in Montecito, Hope Ranch, Malibu, Westlake and Calabasas, across the tri-county areas of Santa Barbara, Ventura and Los Angeles, south to Hidden Hills- north through Solvang and more.
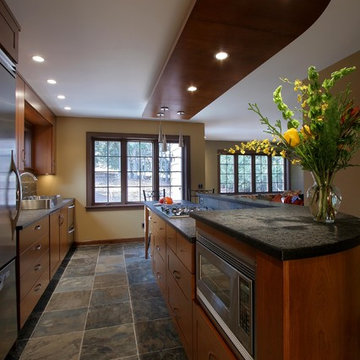
Joe DeMaio Photography
Exempel på ett mellanstort, avskilt modernt svart svart parallellkök, med en rustik diskho, skåp i shakerstil, bänkskiva i täljsten, rostfria vitvaror, skiffergolv, en köksö, skåp i mörkt trä, flerfärgad stänkskydd, stänkskydd i stenkakel och flerfärgat golv
Exempel på ett mellanstort, avskilt modernt svart svart parallellkök, med en rustik diskho, skåp i shakerstil, bänkskiva i täljsten, rostfria vitvaror, skiffergolv, en köksö, skåp i mörkt trä, flerfärgad stänkskydd, stänkskydd i stenkakel och flerfärgat golv

Idéer för mellanstora rustika svart kök, med en undermonterad diskho, släta luckor, skåp i mellenmörkt trä, bänkskiva i täljsten, flerfärgad stänkskydd, stänkskydd i skiffer, rostfria vitvaror, skiffergolv, flera köksöar och flerfärgat golv
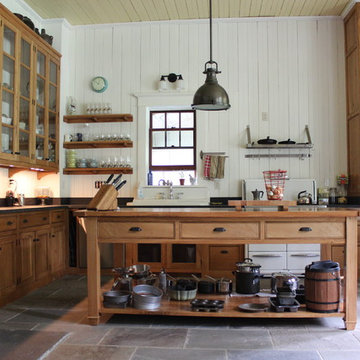
Farm House Kitchen built from a white oak tree harvested from the Owner's property. The Radiant heat in the Kitchen flooring is native Bluestone from Johnston & Rhodes. The double Cast Iron Kohler Sink is a reclaimed fixture with a Rohl faucet. Counters are by Vermont Soapstone. Appliances include a restored Wedgewood stove with double ovens and a refrigerator by Liebherr. Cabinetry designed by JWRA and built by Gergen Woodworks in Newburgh, NY. Lighting including the Pendants and picture lights are fixtures by Hudson Valley Lighting of Newburgh. Featured paintings include Carriage Driver by Chuck Wilkinson, Charlotte Valley Apples by Robert Ginder and Clothesline by Theodore Tihansky.
Photo by Jimmie Georgen

XL Visions
Inredning av ett industriellt avskilt, litet u-kök, med en undermonterad diskho, skåp i shakerstil, grå skåp, vitt stänkskydd, stänkskydd i tunnelbanekakel, rostfria vitvaror, bänkskiva i täljsten, skiffergolv och brunt golv
Inredning av ett industriellt avskilt, litet u-kök, med en undermonterad diskho, skåp i shakerstil, grå skåp, vitt stänkskydd, stänkskydd i tunnelbanekakel, rostfria vitvaror, bänkskiva i täljsten, skiffergolv och brunt golv
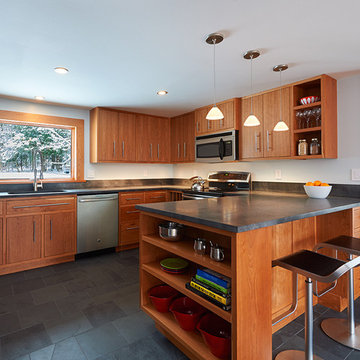
Photographer: Michael Heeney
Idéer för ett mellanstort modernt kök, med en undermonterad diskho, släta luckor, skåp i mellenmörkt trä, bänkskiva i täljsten, svart stänkskydd, rostfria vitvaror, skiffergolv och en halv köksö
Idéer för ett mellanstort modernt kök, med en undermonterad diskho, släta luckor, skåp i mellenmörkt trä, bänkskiva i täljsten, svart stänkskydd, rostfria vitvaror, skiffergolv och en halv köksö

An assemblage of textures and raw materials, the great room spaces are distinguished by two unique ceiling heights: A dark-hued, minimalist layout for the kitchen opens to living room with panoramic views of the canyon to the left and the street on the right. We dropped the kitchen ceiling to be lower than the living room by 24 inches. There is a roof garden of meadow grasses and agave above the kitchen which thermally insulates cooling the kitchen space. Wood siding of the exterior wraps into the house at the south end of the kitchen concealing a pantry and panel-ready column, FIsher&Paykel refrigerator and freezer as well as a coffee bar. Soapstone counter top, backsplash and shelf/window sill, Brizo faucet with Farrow & Ball "Pitch Black" painted cabinets complete the edges. The smooth stucco of the exterior walls and roof overhang wraps inside to the ceiling passing the wide screen windows facing the street.
An American black walnut island with seating also separates the kitchen and living room - all sitting on the black, irregular-shaped flagstone floors which circuit throughout the entire first floor. Walnut stair treads and handrail beyond with a solid white oak ceiling for a warm balance to the dark floors. Delta Light fixtures were used throughout for their discreet beauty yet highly functional settings.
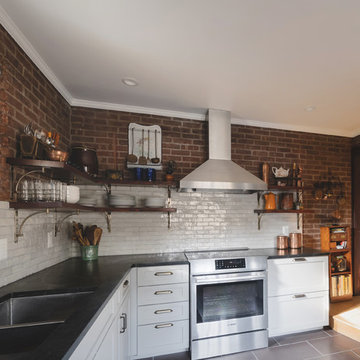
Idéer för att renovera ett avskilt, litet rustikt svart svart l-kök, med en dubbel diskho, skåp i shakerstil, grå skåp, bänkskiva i täljsten, vitt stänkskydd, stänkskydd i terrakottakakel, rostfria vitvaror, skiffergolv och lila golv
346 foton på kök, med bänkskiva i täljsten och skiffergolv
1