346 foton på kök, med bänkskiva i täljsten och skiffergolv
Sortera efter:
Budget
Sortera efter:Populärt i dag
121 - 140 av 346 foton
Artikel 1 av 3
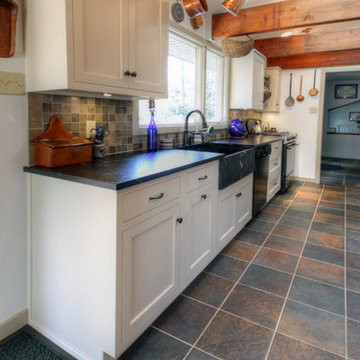
This galley kitchen features soap stone countertops and sink, slate look porcelain tile, and a laundry room hidden in a closet.
Exempel på ett mellanstort klassiskt kök, med en rustik diskho, skåp i shakerstil, vita skåp, bänkskiva i täljsten, flerfärgad stänkskydd, rostfria vitvaror och skiffergolv
Exempel på ett mellanstort klassiskt kök, med en rustik diskho, skåp i shakerstil, vita skåp, bänkskiva i täljsten, flerfärgad stänkskydd, rostfria vitvaror och skiffergolv
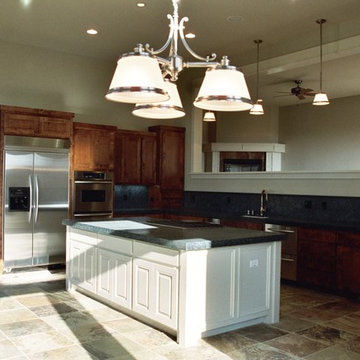
Exempel på ett stort amerikanskt kök, med bänkskiva i täljsten, stänkskydd i sten, rostfria vitvaror, skiffergolv och en köksö
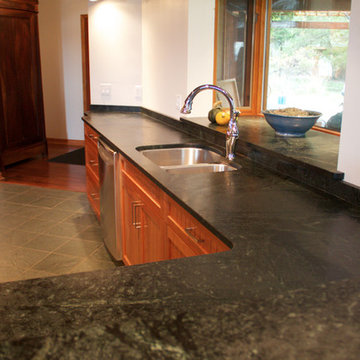
Kitchen tops with raised bar and window ledge in Brazilian soapstone. Features under-mounted sink and stainless details. Photo courtesy of the owner
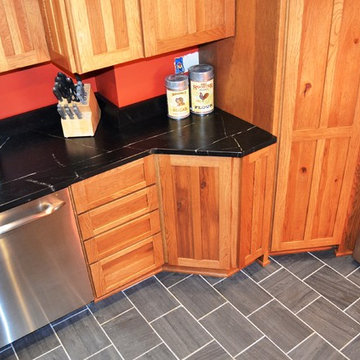
Nice Rustic Hickory traditional farmhouse in Vermont. Some design challenges included this wall jog that worked out very well with a transition cabinet to get around the corner to the Pantry and Refrigerator.
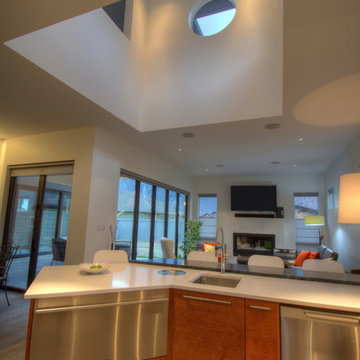
View to living room. Folding doors open to courtyard.
Inspiration för mellanstora moderna kök, med släta luckor, skåp i mellenmörkt trä, bänkskiva i täljsten, vitt stänkskydd, rostfria vitvaror, skiffergolv och en halv köksö
Inspiration för mellanstora moderna kök, med släta luckor, skåp i mellenmörkt trä, bänkskiva i täljsten, vitt stänkskydd, rostfria vitvaror, skiffergolv och en halv köksö
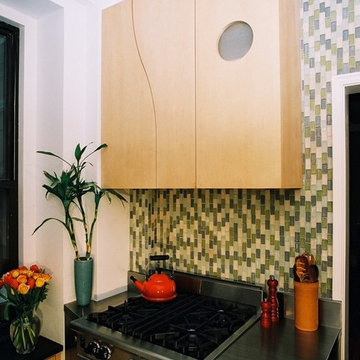
Mark Rosenhaus, CKD. The cabinet sizes are based on Fibonacci Numbers to create a composition similar to a three dimensional Mondrian. The inspiration comes from the space itself. Various beams, heat pipe and gas meter dictate the sizes of the cabinets.
Pleasing squares, Golden Rectangles, negative space and horizontal lift up doors whirl around the 10’ high space in a spiral pattern similar to the Nautilus seashell.
The ribbed sliding glass doors allow access to the cabinet without open doors in your face and also give direction.
The husband liked modern and the wife wanted Shaker, but rescinded in order to have the curve and circle she also loved. The shapes are a metaphor for steam and bubbles rising over the stove.
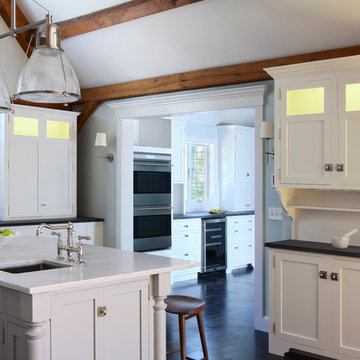
Somerby Jones 2013,
one piece island by Plato Woodwork with turned legs, furniture like hutch, prep kitchen ell in background, Wolf ovens with flush inset installation
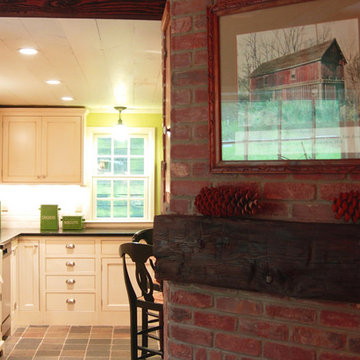
This kitchen has a classic style that blends well with the historic nature of the structure. Enter the kitchen through a small sitting room. Brick wood burning fireplace with an old barn beam for a mantel. Original Pine Floor, Original Pine shiplap walls, Painted white wood ceiling, built-in bookcase helps frame the doorway to the kitchen. Kitchen cabinets are painted white with a lightly brushed glaze, brushed nickel cabinet hardware. Soapstone countertops, paneled appliances to match cabinets, tumbled natural slate flooring, aged brass milk glass pendants, stainless steel stove and hood. Handmade white subway tile backslash, walls painted depression green, decorative cabinet includes brass chicken wire. Custom Designed Painted green wood hutch includes a white painted bead board back and electric for small appliances, a slide out shelf for additional service area, a thin drawer for serving flatware and a butcher block countertop. Custom designed Round Island painted black with a butcher block top, four bar height black painted counter height hand-woven rush seats.
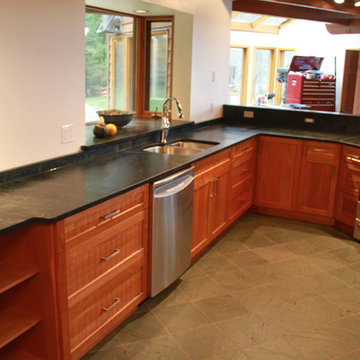
Kitchen tops with raised bar and window ledge in Brazilian soapstone. Features under-mounted sink and stainless details. Photo courtesy of the owner
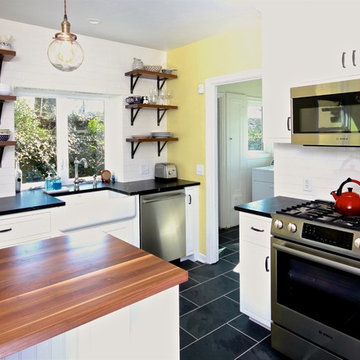
A 1936 Kitchen reborn using Shaker Style Cabinets, Slate Floors and Soapstone Counters with a Butcher Block Island. Edison Lamps using LED bulbs add a nice touch!
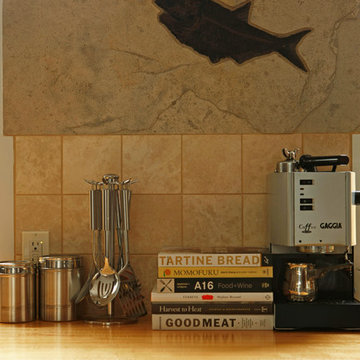
The clients selected this special fossil slab as a backsplash feature. This is their espresso station. They use this machine every day. This section of the counter is maple, good for prepping and cutting.
Image: Jason Varney
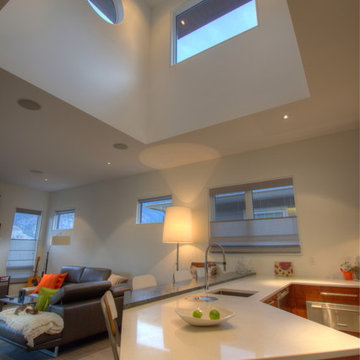
View of kitchen upon entering the home.
Idéer för att renovera ett mellanstort funkis kök, med släta luckor, skåp i mellenmörkt trä, bänkskiva i täljsten, vitt stänkskydd, rostfria vitvaror, skiffergolv och en halv köksö
Idéer för att renovera ett mellanstort funkis kök, med släta luckor, skåp i mellenmörkt trä, bänkskiva i täljsten, vitt stänkskydd, rostfria vitvaror, skiffergolv och en halv köksö
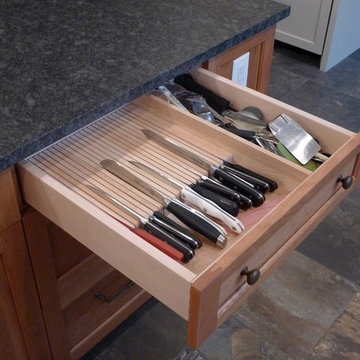
Jeffrey Kennedy
Klassisk inredning av ett stort kök, med en dubbel diskho, skåp i shakerstil, vita skåp, bänkskiva i täljsten, grått stänkskydd, stänkskydd i stenkakel, skiffergolv och en köksö
Klassisk inredning av ett stort kök, med en dubbel diskho, skåp i shakerstil, vita skåp, bänkskiva i täljsten, grått stänkskydd, stänkskydd i stenkakel, skiffergolv och en köksö
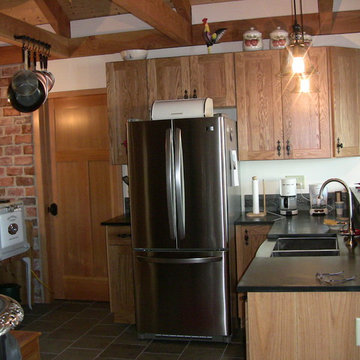
Idéer för ett litet, avskilt klassiskt l-kök, med luckor med infälld panel, skåp i ljust trä, bänkskiva i täljsten, rostfria vitvaror, en rustik diskho och skiffergolv
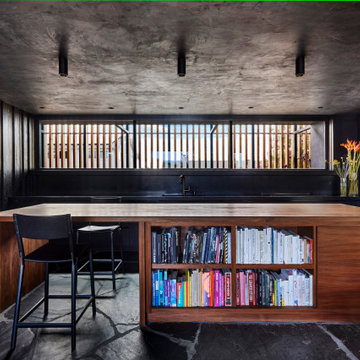
An American black walnut island with Fyrn counter stools separate the kitchen and living room over a black, irregular-shaped flagstone floor.
An assemblage of textures and raw materials, the dark-hued, minimalist layout for the kitchen opens to living room with panoramic views of the canyon (behind the viewer). We dropped the kitchen ceiling to be lower than the living room by 24 inches. There is a roof garden of meadow grasses and agave above the kitchen which thermally insulate cooling the kitchen space. Wood siding of the exterior wraps into the house at the south end of the kitchen concealing a pantry and panel-ready column, FIsher&Paykel refrigerator and freezer as well as a coffee bar. Soapstone counter top, backsplash and shelf/window sill, Brizo faucet with Farrow & Ball "Pitch Black" painted cabinets complete the edges. The smooth stucco of the exterior walls and roof overhang wraps inside to the ceiling passing the wide screen windows facing the street. Fisher&Paykel wall oven over a steam oven at right.
Delta Light fixtures were used throughout for their discreet beauty yet highly functional settings.
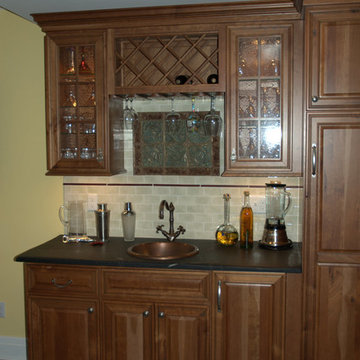
Rustic alder cabinetry with natural soap stone counter tops and sink make this kitchen warm and inviting.
Idéer för att renovera ett mellanstort vintage kök, med luckor med upphöjd panel, skåp i mellenmörkt trä, en rustik diskho, bänkskiva i täljsten, rostfria vitvaror, skiffergolv och en köksö
Idéer för att renovera ett mellanstort vintage kök, med luckor med upphöjd panel, skåp i mellenmörkt trä, en rustik diskho, bänkskiva i täljsten, rostfria vitvaror, skiffergolv och en köksö
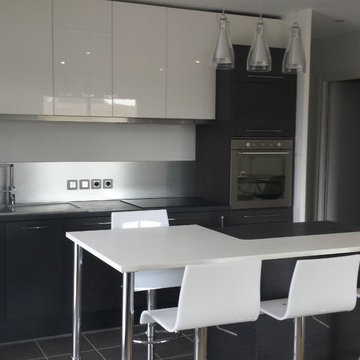
Foto på ett mellanstort funkis kök, med en enkel diskho, släta luckor, skåp i mörkt trä, bänkskiva i täljsten, stänkskydd med metallisk yta, rostfria vitvaror, skiffergolv och en köksö
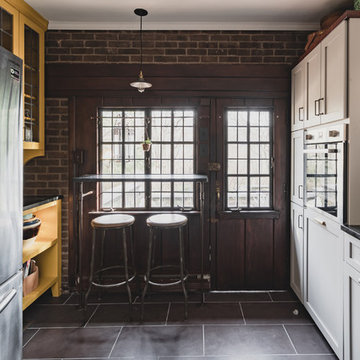
Foto på ett avskilt, litet rustikt svart l-kök, med en dubbel diskho, skåp i shakerstil, grå skåp, bänkskiva i täljsten, vitt stänkskydd, stänkskydd i terrakottakakel, rostfria vitvaror, skiffergolv och lila golv
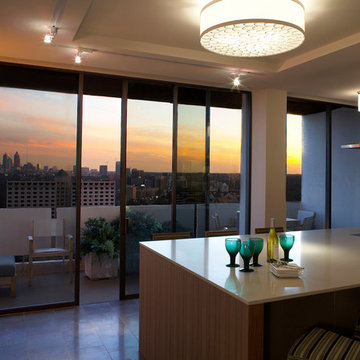
This kitchen features the Catacaos ceiling fixture by Boyd Lighting. Room by Mark Williams.
Modern inredning av ett litet kök, med släta luckor, skåp i mellenmörkt trä, bänkskiva i täljsten, stänkskydd med metallisk yta, stänkskydd i metallkakel, rostfria vitvaror, skiffergolv och en köksö
Modern inredning av ett litet kök, med släta luckor, skåp i mellenmörkt trä, bänkskiva i täljsten, stänkskydd med metallisk yta, stänkskydd i metallkakel, rostfria vitvaror, skiffergolv och en köksö
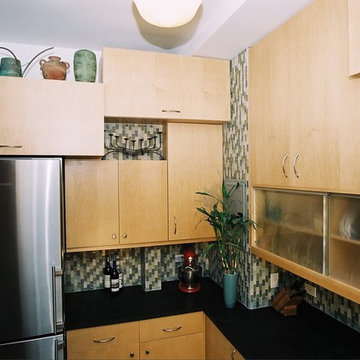
Mark Rosenhaus, CKD. The cabinet sizes are based on Fibonacci Numbers to create a composition similar to a three dimensional Mondrian. The inspiration comes from the space itself. Various beams, heat pipe and gas meter dictate the sizes of the cabinets.
Pleasing squares, Golden Rectangles, negative space and horizontal lift up doors whirl around the 10’ high space in a spiral pattern similar to the Nautilus seashell.
The ribbed sliding glass doors allow access to the cabinet without open doors in your face and also give direction.
The husband liked modern and the wife wanted Shaker, but rescinded in order to have the curve and circle she also loved. The shapes are a metaphor for steam and bubbles rising over the stove.
346 foton på kök, med bänkskiva i täljsten och skiffergolv
7