1 026 foton på kök, med beige skåp
Sortera efter:Populärt i dag
101 - 120 av 1 026 foton
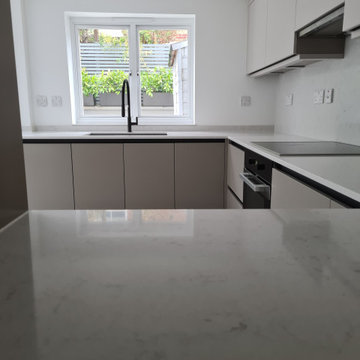
Stylish 2 tone modern kitchen in lovely muted tones. Open plan but with limited space so high functionality of every cabinet was a priority. Bespoke corner concealed tall shelving and doors due to low ceiling height. Matching stone wall cladding for an added touch of luxe...
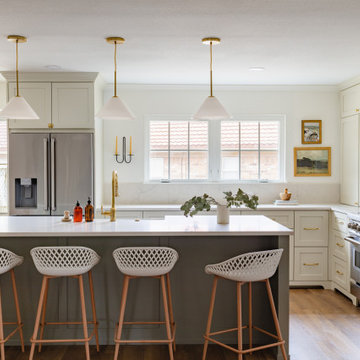
Welcome to your newly remodeled kitchen, where classic design meets modern functionality. The cabinetry features Rejuvenation knobs and pulls in aged brass, with the Massey round cabinet knobs and Massey drawer pulls adding a touch of elegance to the space. The small oval cupboard latches also add a vintage charm to the cabinets, tying in perfectly with the overall aesthetic.
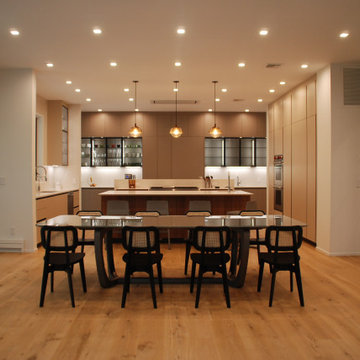
Entertainer kitchen with (2) islands designed and built for a large family that likes to cook. Soothing earth tone cabinetry in three colors. Butlers pantry designed in the back of the kitchen with direct access to outdoors. Open concept with dining table and sliding glass door to the backyard patio. Ample task lighting and pretty island lights.
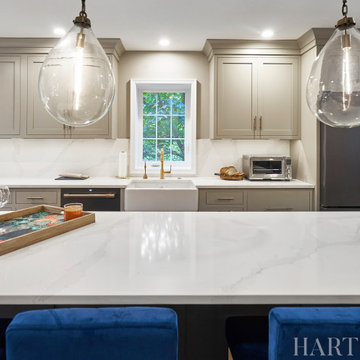
Inspiration för ett mellanstort vintage vit vitt kök, med en rustik diskho, skåp i shakerstil, beige skåp, bänkskiva i kvarts, vitt stänkskydd, svarta vitvaror, klinkergolv i porslin, en köksö och brunt golv
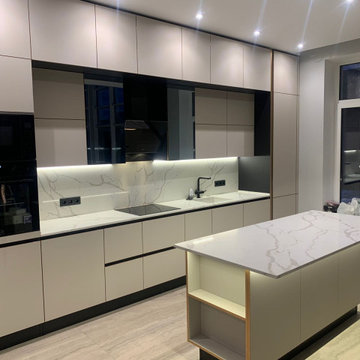
Inspiration för ett stort funkis vit linjärt vitt kök och matrum, med en integrerad diskho, släta luckor, beige skåp, bänkskiva i kvarts, vitt stänkskydd, svarta vitvaror och en köksö
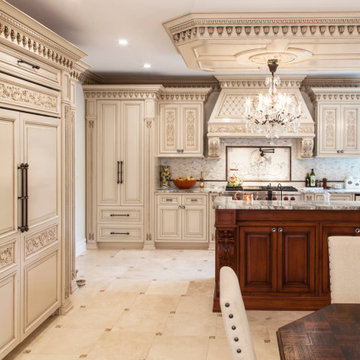
Taking a French inspired approach towards the design, the incorporation of hand carved details throughout the space was a major focus. Stained in a light patina tone, these details are highlighted even more by the entry of natural light. Underscoring the true craftsmanship of our artisans in each piece and element of the kitchen space. From the superior crown to the lower molding details, the quality and attention to detail is second to none.
For more projects visit our website wlkitchenandhome.com
.
.
.
#kitchendesigner #mansionkitchen #luxurykitchens #classickitchen #traditionalkitchen #frenchkitchen #kitchenhood #kitchenisland #elegantkitchen #dreamkitchen #woodworker #woodcarving #kitchendecoration #luxuryhome #kitchensofinstagram #diningroom #pantry #ovencabinet #kitchencabinets #cofferedceilings #newjerseykitchens #nyckitchens #carpentry #opulentkitchens #victoriankitchen #newjerseyarchitect #nyarchitect #millionairekitchen #homeinteriorsdesigner
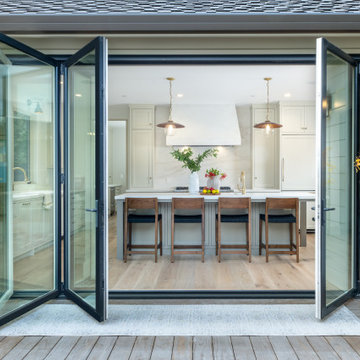
Classic Modern new construction home featuring custom finishes throughout. A warm, earthy palette, brass fixtures, tone-on-tone accents make this home a one-of-a-kind.
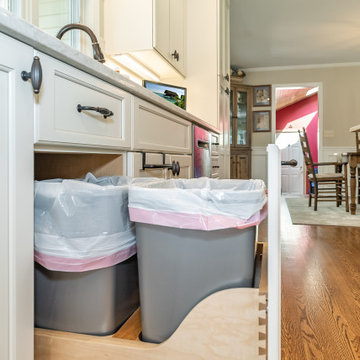
Amazing transformation of this original 1970's kitchen to a functional and beautiful large space. By taking out the wall between the kitchen and dining room we were able to double the size of the kitchen. A new double window is strategically placed for the best flow and esthetic.
The key to making the space feel bigger and adding to the unique design was to create the large island with extra storage cabinets below, the command center with shallow cabinets on the left side of the kitchen and also to angle the end cabinets leading to the basement door and exterior back door. The homeowner chose to add even more storage with the large pantry at the end of the sink wall.
The detailed legs on either side of the range add character and elegance to match the custom wood ventilation hood over their powerful new gas range.
This young family now has the kitchen they always dreamed of.
DREAM...DESIGN...LIVE...
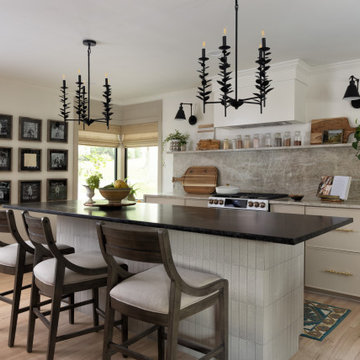
Exempel på ett stort flerfärgad flerfärgat kök, med luckor med infälld panel, beige skåp, bänkskiva i kvarts, flerfärgad stänkskydd, rostfria vitvaror, en köksö, en rustik diskho, ljust trägolv och brunt golv
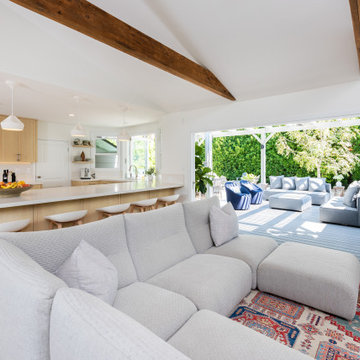
Idéer för ett maritimt vit kök, med skåp i shakerstil, beige skåp, bänkskiva i kvarts, ljust trägolv och en halv köksö
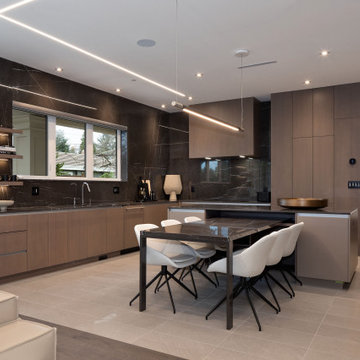
Idéer för mycket stora funkis brunt kök, med en enkel diskho, släta luckor, beige skåp, marmorbänkskiva, svart stänkskydd, rostfria vitvaror, klinkergolv i porslin, en köksö och beiget golv
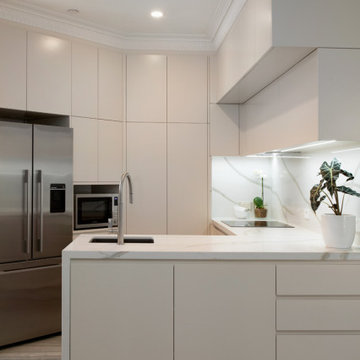
Custom designed kitchen to meet the clients needs in this compact space. 40mm stone bench top with matching stone splashback. 2 pak cabinetry to match wall colour and enhance size of the apartment. Cabinetry to ceiling to maximise storage featuring elaborate cornice that flows throughout the apartment. Induction cooktop with pyrolytic oven and concealed rangehood. Single bronze sink with Gun Metal mixer tap. Integrated single dishwasher drawer. Shallow storage cupboard and bank of drawers on front of kitchen. Push open / finger pull soft close cabinetry.
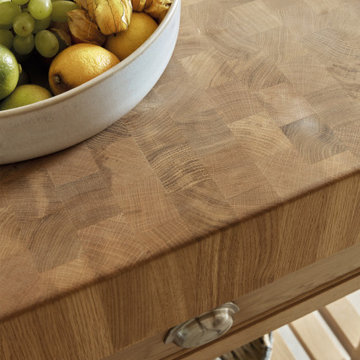
This country style shaker kitchen has been thoughtfully designed to compliment a magnificent and historic Tudor country house in the beautiful south Shropshire countryside. Every requirement of our client was considered during the design process and the results are spectacular. A generous and welcoming oak island is surrounded by soft warm grey cabinetry that has been expertly fitted to the characterful stone walls. A window seat sits below one of the thoughtfully restored windows, making it the perfect place to relax after a stroll in the countryside. A bifold breakfast pantry makes preparing the most important meal of the day a breeze, while the generous Belfast sink sits proudly under another beautifully crafted window. The bespoke chimney breast detail and cabinetry frame the impressive AGA range cooker perfectly.
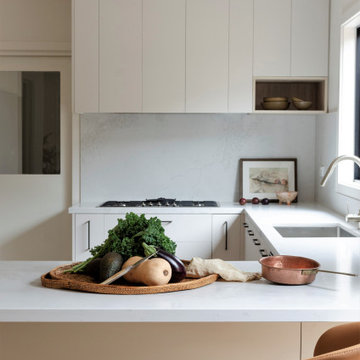
Foto på ett mellanstort funkis vit kök, med en enkel diskho, släta luckor, beige skåp, bänkskiva i kvarts, vitt stänkskydd, rostfria vitvaror, ljust trägolv, en halv köksö och gult golv
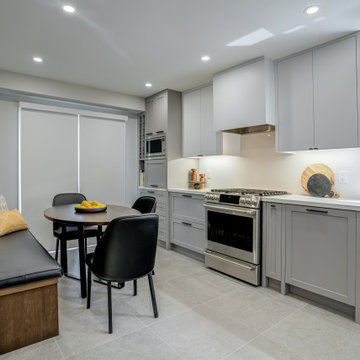
The color palette is a harmonious interplay of neutral tones, predominantly featuring pristine whites, soft grays. This choice of colors creates an open, airy ambiance, while the subtle contrasts add depth and interest to the space.
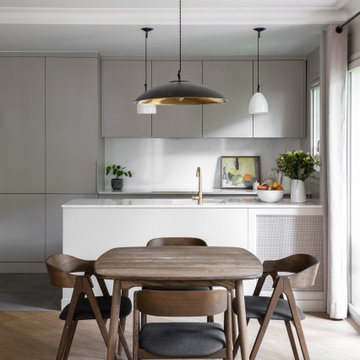
Bild på ett mellanstort funkis vit vitt kök, med en undermonterad diskho, luckor med profilerade fronter, beige skåp, bänkskiva i kvartsit, vitt stänkskydd, integrerade vitvaror, klinkergolv i keramik, en köksö och grått golv
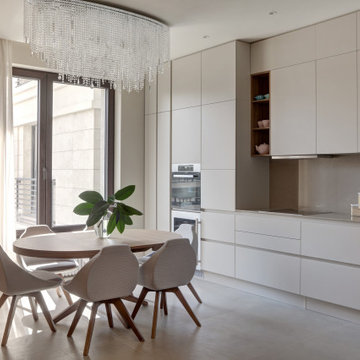
Кухня-столовая получилась светлой и свежей. Пол выложили плиткой, которая практично уходит в зону гостиной. Над большим столом из ореха от Porada – светильник из хрустальных подвесок.
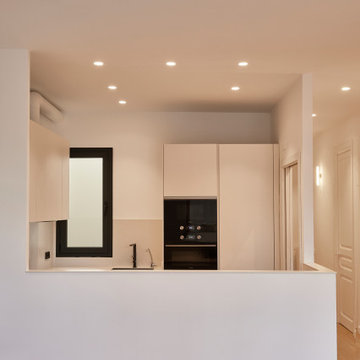
Skandinavisk inredning av ett stort beige beige kök med öppen planlösning, med en nedsänkt diskho, beige skåp, bänkskiva i terrazo, beige stänkskydd, svarta vitvaror, ljust trägolv, en halv köksö och brunt golv
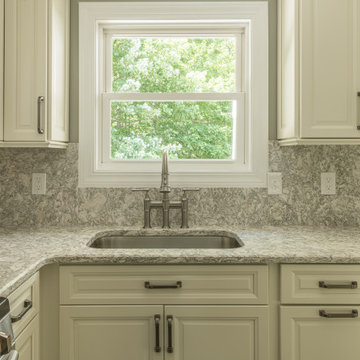
Take inspiration from this Transitional kitchen designed by Cutis Lumber Company that features many great storage solutions. Check out the pullouts in the island! It’s all the little details in this kitchen that make it a standout. Cabinetry: Merillat Cabinets, Knoxville Door Style in EverCore©, Canvas. Countertop & Full Backsplash: Cambria Quartz, Berwyn. Hardware: Jeffery Alexander, Ella Collection in Brushed Pewter. Faucet: Elkay, Explore Three Hole Bridge in Lustrous Steel. Pendant Lights: Sea Gull Lighting, Belton Collection in Brushed Nickle Finish with Clear Seeded Glass. Floor: Happy Floors, Kiwi Grigio with Laticrete Natural Grey Grout. Pictures property of Curtis Lumber Company.
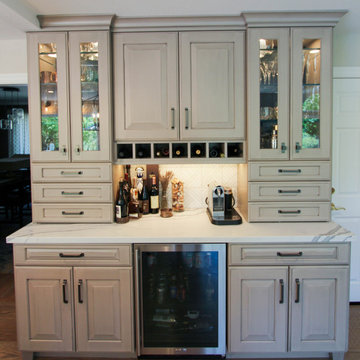
What used to be a dated 1980's u-shaped kitchen without any flow or interest is now an open and inviting gathering space with plenty of room to cook and for everyone to sit or walk around. We squared off the bay window area making cabinets with drawers and pull-outs a possibility, plus the extra deep sink cabinet has room for a filtered water/carbonated water system. The side windows are easy to reach, and one is a pass through to the BBQ area.
The island doubles as a large dining table and has a prep sink that can also be used by the bar area and refrigerator/microwave/leftovers area without bothering the chef. Also in the island is a Perlick ice maker, wicker pull out baskets for fruits and vegetable and an open bookcase for cookbooks and to tuck away school/homework supplies. All the tall items like the refrigerator, pantry and wall ovens are grouped together to one side to keep the room from getting too choppy.
The bar area has a beverage refrigerator and liquor and stemware storage but also has a charging station and drop zone storage since it is next to the door coming from the garage. (Photo credit; Shawn Lober Construction)
1 026 foton på kök, med beige skåp
6