1 026 foton på kök, med beige skåp
Sortera efter:
Budget
Sortera efter:Populärt i dag
161 - 180 av 1 026 foton
Artikel 1 av 3
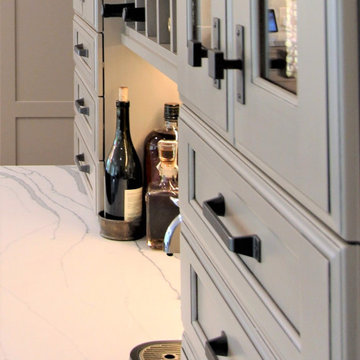
What used to be a dated 1980's u-shaped kitchen without any flow or interest is now an open and inviting gathering space with plenty of room to cook and for everyone to sit or walk around. We squared off the bay window area making cabinets with drawers and pull-outs a possibility, plus the extra deep sink cabinet has room for a filtered water/carbonated water system. The side windows are easy to reach, and one is a pass through to the BBQ area.
The island doubles as a large dining table and has a prep sink that can also be used by the bar area and refrigerator/microwave/leftovers area without bothering the chef. Also in the island is a Perlick ice maker, wicker pull out baskets for fruits and vegetable and an open bookcase for cookbooks and to tuck away school/homework supplies. All the tall items like the refrigerator, pantry and wall ovens are grouped together to one side to keep the room from getting too choppy.
The bar area has a beverage refrigerator and liquor and stemware storage but also has a charging station and drop zone storage since it is next to the door coming from the garage. (Photo credit; Shawn Lober Construction)
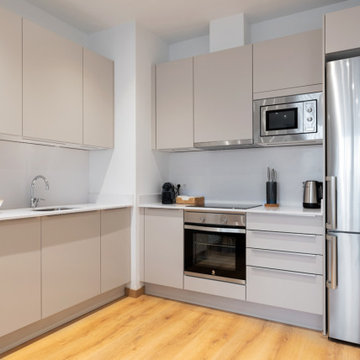
Inspiration för ett mellanstort funkis vit vitt kök, med en enkel diskho, släta luckor, beige skåp, bänkskiva i kvarts, vitt stänkskydd, rostfria vitvaror och mellanmörkt trägolv
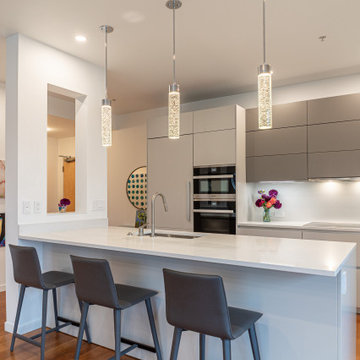
This condo kitchen remodel completely transformed the space! We removed the builder-grade wood cabinetry that was originally installed in the building and put in sleek matte lacquer cabinets with Caesarstone countertops and full-height backsplash. The appliances also got an upgrade to a full Miele package! The wall on the left side of the island was originally solid and blocked the view of the space from the entry. We opened in up to become a "picture frame" wall since we couldn't remove the entire thing due to plumbing and electrical running through it. The result is a much brighter, open kitchen with far more storage!

This kitchen was designed for a multi-generational household with a requirement for it to be accessible for a wheelchair user. Our client wanted to allow her sister full access to the kitchen and to be able to work as independently as possible.
With this in mind, we created a dropped worktop section for a wheelchair to roll underneath and a separate sink with the same function. This allows a wheelchair user to work independently with everything within arms reach. We even added a section of lower cabinets that would make it easier for our client to access equipment.
Our client wanted to mix metals in this kitchen to add an industrial vibe. Paired with the textured doors and cashmere, the warm tones compliment each other well.
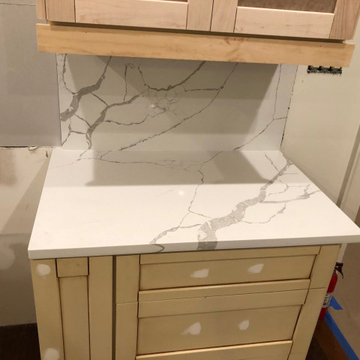
Elegant White Quartz Countertops for your space.
Idéer för mellanstora funkis vitt kök, med en undermonterad diskho, luckor med infälld panel, beige skåp, bänkskiva i kvartsit, vitt stänkskydd, rostfria vitvaror och flera köksöar
Idéer för mellanstora funkis vitt kök, med en undermonterad diskho, luckor med infälld panel, beige skåp, bänkskiva i kvartsit, vitt stänkskydd, rostfria vitvaror och flera köksöar
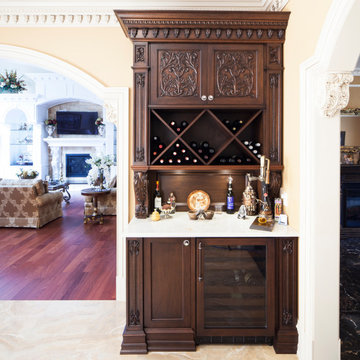
Italian inspired patina and mahogany kitchen. Saddle River, NJ
Following a classically inspired design, this kitchen space focuses on highlighting the many hand carved details embedded throughout the space. Adding a stronger sense of luxury through a stunning level of detail, each piece compliments and improves the overall cohesion of the space itself.
For more projects visit our website wlkitchenandhome.com
.
.
.
.
.
#mansionkitchen #luxurykitchen #ornamentkitchen #kitchen #kitchendesign #njkitchens #kitchenhood #kitchenisland #kitchencabinets #woodcarving #carving #homeinteriors #homedesigner #customfurniture #kitchenrenovation #homebuilder #mansiondesign #elegantdesign #elegantkitchen #luxuryhomes #woodworker #classykitchen #newjerseydesigner #newyorkdesigner #carpentry #luxurydesigner #cofferedceiling #ceilingdesign #newjerseykitchens #bespokekitchens
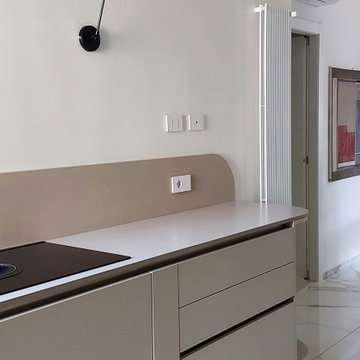
Bild på ett mellanstort funkis beige beige kök, med en nedsänkt diskho, öppna hyllor, beige skåp, bänkskiva i kvarts, beige stänkskydd, svarta vitvaror, klinkergolv i keramik och vitt golv
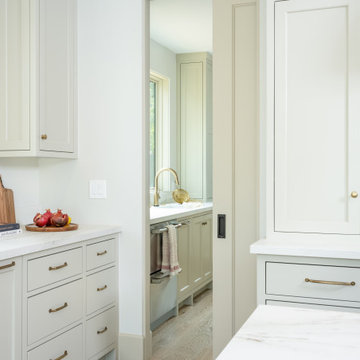
Classic Modern new construction home featuring custom finishes throughout. A warm, earthy palette, brass fixtures, tone-on-tone accents make this home a one-of-a-kind.
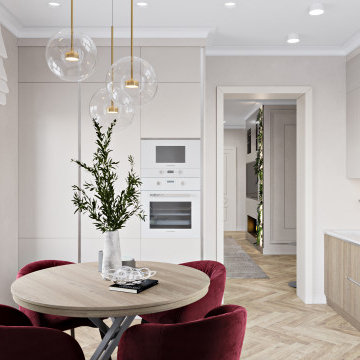
Idéer för ett litet klassiskt vit linjärt kök och matrum, med en undermonterad diskho, luckor med upphöjd panel, beige skåp, bänkskiva i koppar, vitt stänkskydd, vita vitvaror, laminatgolv och brunt golv
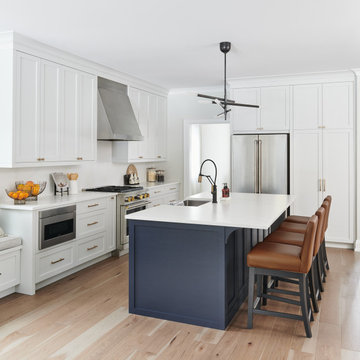
Inredning av ett klassiskt stort beige beige kök, med en rustik diskho, luckor med infälld panel, beige skåp, bänkskiva i kvarts, beige stänkskydd, rostfria vitvaror, ljust trägolv och en köksö
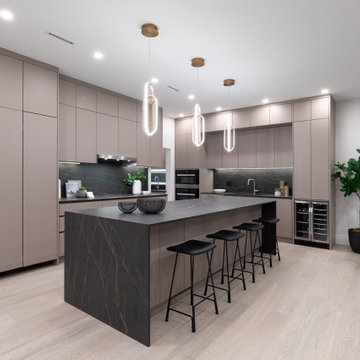
Exempel på ett stort modernt svart svart kök, med en dubbel diskho, släta luckor, beige skåp, bänkskiva i kvarts, svart stänkskydd, rostfria vitvaror, ljust trägolv, en köksö och beiget golv
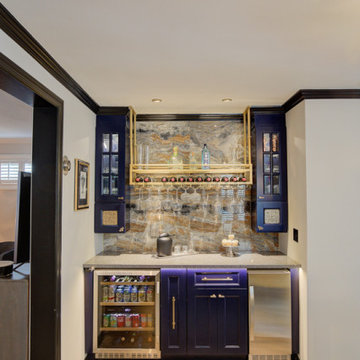
Kitchen Renovation with Custom designed service bar in dining room
Idéer för att renovera ett litet vintage vit linjärt vitt kök och matrum, med en undermonterad diskho, släta luckor, beige skåp, bänkskiva i kvarts, vitt stänkskydd, rostfria vitvaror och grått golv
Idéer för att renovera ett litet vintage vit linjärt vitt kök och matrum, med en undermonterad diskho, släta luckor, beige skåp, bänkskiva i kvarts, vitt stänkskydd, rostfria vitvaror och grått golv
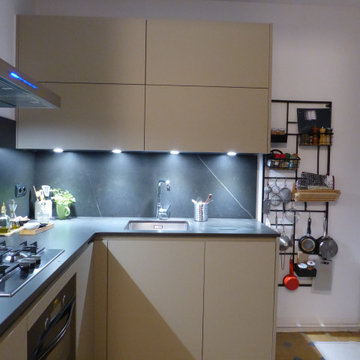
Idéer för små funkis svart kök, med en undermonterad diskho, släta luckor, beige skåp, bänkskiva i kvarts, svart stänkskydd, svarta vitvaror, klinkergolv i keramik och flerfärgat golv
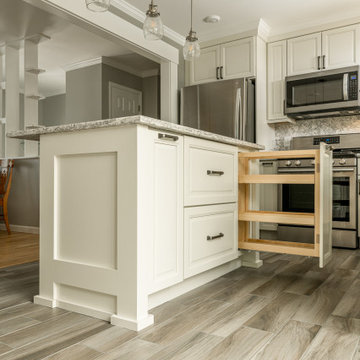
Take inspiration from this Transitional kitchen designed by Cutis Lumber Company that features many great storage solutions. Check out the pullouts in the island! It’s all the little details in this kitchen that make it a standout. Cabinetry: Merillat Cabinets, Knoxville Door Style in EverCore©, Canvas. Countertop & Full Backsplash: Cambria Quartz, Berwyn. Hardware: Jeffery Alexander, Ella Collection in Brushed Pewter. Faucet: Elkay, Explore Three Hole Bridge in Lustrous Steel. Pendant Lights: Sea Gull Lighting, Belton Collection in Brushed Nickle Finish with Clear Seeded Glass. Floor: Happy Floors, Kiwi Grigio with Laticrete Natural Grey Grout. Pictures property of Curtis Lumber Company.
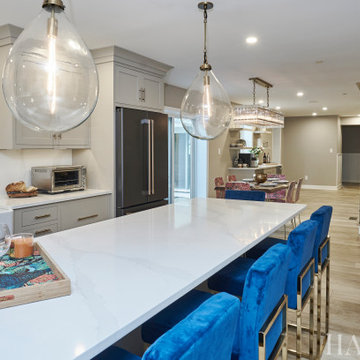
Idéer för mellanstora vintage vitt kök, med en rustik diskho, skåp i shakerstil, beige skåp, bänkskiva i kvarts, vitt stänkskydd, svarta vitvaror, klinkergolv i porslin, en köksö och brunt golv
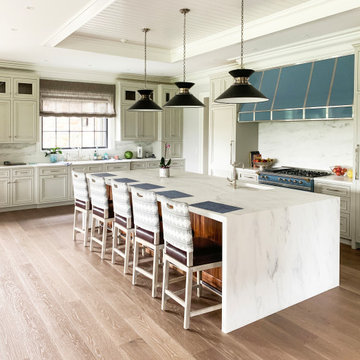
Inspiration för klassiska u-kök, med en undermonterad diskho, luckor med infälld panel, beige skåp, bänkskiva i kvarts, integrerade vitvaror, mellanmörkt trägolv, en köksö och brunt golv
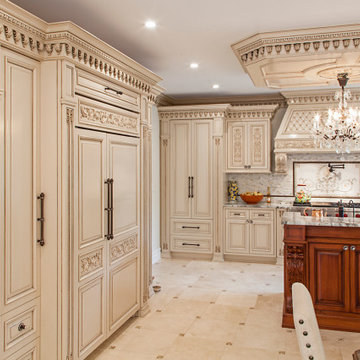
Taking a French inspired approach towards the design, the incorporation of hand carved details throughout the space was a major focus. Stained in a light patina tone, these details are highlighted even more by the entry of natural light. Underscoring the true craftsmanship of our artisans in each piece and element of the kitchen space. From the superior crown to the lower molding details, the quality and attention to detail is second to none.
For more projects visit our website wlkitchenandhome.com
.
.
.
#kitchendesigner #mansionkitchen #luxurykitchens #classickitchen #traditionalkitchen #frenchkitchen #kitchenhood #kitchenisland #elegantkitchen #dreamkitchen #woodworker #woodcarving #kitchendecoration #luxuryhome #kitchensofinstagram #diningroom #pantry #ovencabinet #kitchencabinets #cofferedceilings #newjerseykitchens #nyckitchens #carpentry #opulentkitchens #victoriankitchen #newjerseyarchitect #nyarchitect #millionairekitchen #homeinteriorsdesigner
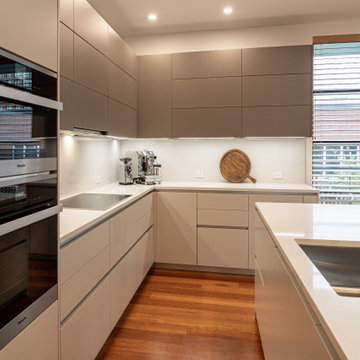
This condo kitchen remodel completely transformed the space! We removed the builder-grade wood cabinetry that was originally installed in the building and put in sleek matte lacquer cabinets with Caesarstone countertops and full-height backsplash. The appliances also got an upgrade to a full Miele package! The wall on the left side of the island was originally solid and blocked the view of the space from the entry. We opened in up to become a "picture frame" wall since we couldn't remove the entire thing due to plumbing and electrical running through it. The result is a much brighter, open kitchen with far more storage!
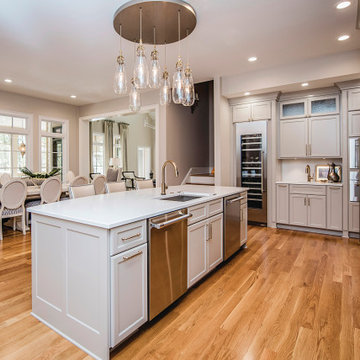
Madison door, Standard Hip profile, Manor Flat drawer front, Sand Dollar enamel.
Exempel på ett stort modernt vit vitt kök, med en undermonterad diskho, skåp i shakerstil, beige skåp, bänkskiva i kvarts, vitt stänkskydd, rostfria vitvaror, ljust trägolv, en köksö och brunt golv
Exempel på ett stort modernt vit vitt kök, med en undermonterad diskho, skåp i shakerstil, beige skåp, bänkskiva i kvarts, vitt stänkskydd, rostfria vitvaror, ljust trägolv, en köksö och brunt golv
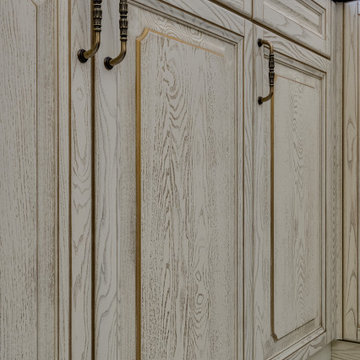
Интерьер, проработанный в классическом стиле, всегда восхищает своим совершенством, сочетанием изысканности и добротности.
Реализованный проект кухни из массива дуба.
1 026 foton på kök, med beige skåp
9