1 026 foton på kök, med beige skåp
Sortera efter:
Budget
Sortera efter:Populärt i dag
81 - 100 av 1 026 foton
Artikel 1 av 3
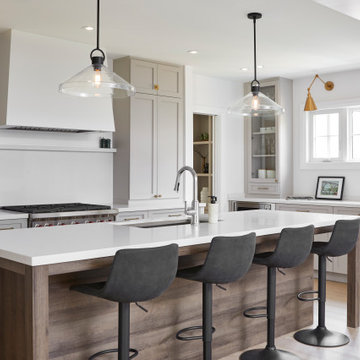
Idéer för mellanstora lantliga vitt kök, med en undermonterad diskho, skåp i shakerstil, beige skåp, bänkskiva i kvarts, vitt stänkskydd, integrerade vitvaror, ljust trägolv, en köksö och gult golv
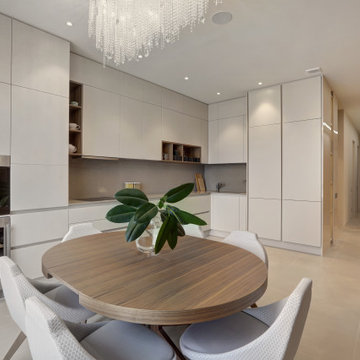
Кухня-столовая получилась светлой и свежей. Пол выложили плиткой, которая практично уходит в зону гостиной. Над большим столом из ореха от Porada – светильник из хрустальных подвесок. В такой столовой приятно собираться как семейным кругом, так и дружеским. Минималистичная кухня от Arredo3 не перетягивает на себя внимание и скрывает все, что нужно хозяйке.Незаметны в стене, отделанной орехом, встроенные секции хранения и дверь в детскую.
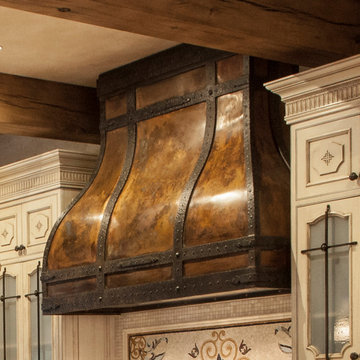
French provincial style kitchen Saddle River, NJ
Following a French provincial style, the vast variety of materials used is what truly sets this space apart. Stained in a variation of tones, and accented by different types of moldings and details, each piece was tailored specifically to our clients' specifications. Accented also by stunning metalwork, pieces that breath new life into any space.
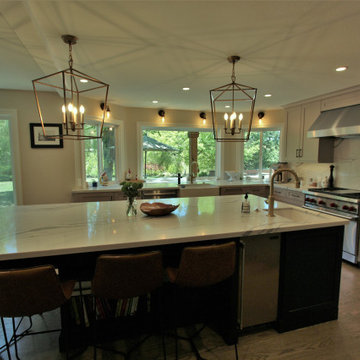
What used to be a dated 1980's u-shaped kitchen without any flow or interest is now an open and inviting gathering space with plenty of room to cook and for everyone to sit or walk around. We squared off the bay window area making cabinets with drawers and pull-outs a possibility, plus the extra deep sink cabinet has room for a filtered water/carbonated water system. The side windows are easy to reach, and one is a pass through to the BBQ area.
The island doubles as a large dining table and has a prep sink that can also be used by the bar area and refrigerator/microwave/leftovers area without bothering the chef. Also in the island is a Perlick ice maker, wicker pull out baskets for fruits and vegetable and an open bookcase for cookbooks and to tuck away school/homework supplies. All the tall items like the refrigerator, pantry and wall ovens are grouped together to one side to keep the room from getting too choppy.
The bar area has a beverage refrigerator and liquor and stemware storage but also has a charging station and drop zone storage since it is next to the door coming from the garage. (Photo credit; Shawn Lober Construction)
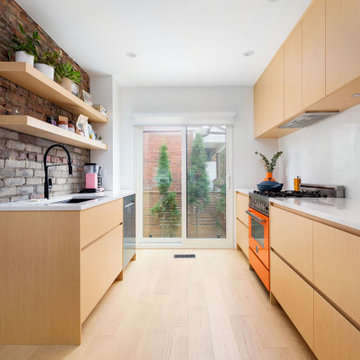
White oak kitchen cabinets in Toronto
Idéer för ett mellanstort modernt vit parallellkök, med en undermonterad diskho, släta luckor, beige skåp, bänkskiva i kvarts, vitt stänkskydd, rostfria vitvaror, ljust trägolv och beiget golv
Idéer för ett mellanstort modernt vit parallellkök, med en undermonterad diskho, släta luckor, beige skåp, bänkskiva i kvarts, vitt stänkskydd, rostfria vitvaror, ljust trägolv och beiget golv
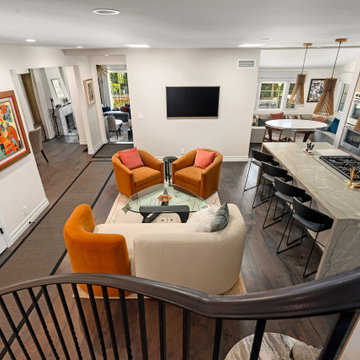
Upstairs view of the new open floor plan kitchen.
Bild på ett stort medelhavsstil vit vitt kök, med släta luckor, beige skåp, bänkskiva i kvarts, vitt stänkskydd, rostfria vitvaror, mörkt trägolv, en köksö och brunt golv
Bild på ett stort medelhavsstil vit vitt kök, med släta luckor, beige skåp, bänkskiva i kvarts, vitt stänkskydd, rostfria vitvaror, mörkt trägolv, en köksö och brunt golv
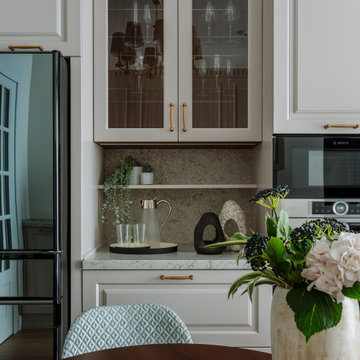
Klassisk inredning av ett litet grå grått kök, med en undermonterad diskho, luckor med upphöjd panel, beige skåp, bänkskiva i kvarts, grått stänkskydd, svarta vitvaror, mellanmörkt trägolv och brunt golv
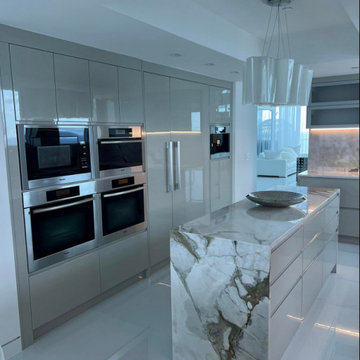
Custom Design Kitchen with Waterfall Style Island.
Idéer för stora funkis beige kök, med släta luckor, beige skåp, bänkskiva i kvarts, beige stänkskydd, rostfria vitvaror och en köksö
Idéer för stora funkis beige kök, med släta luckor, beige skåp, bänkskiva i kvarts, beige stänkskydd, rostfria vitvaror och en köksö
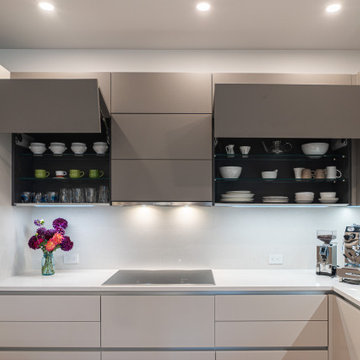
This condo kitchen remodel completely transformed the space! We removed the builder-grade wood cabinetry that was originally installed in the building and put in sleek matte lacquer cabinets with Caesarstone countertops and full-height backsplash. The appliances also got an upgrade to a full Miele package! The wall on the left side of the island was originally solid and blocked the view of the space from the entry. We opened in up to become a "picture frame" wall since we couldn't remove the entire thing due to plumbing and electrical running through it. The result is a much brighter, open kitchen with far more storage!
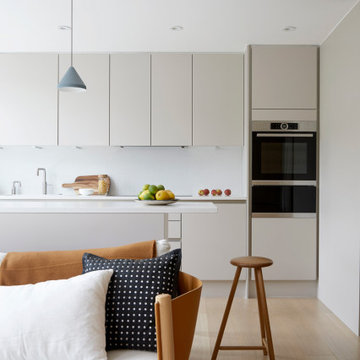
Idéer för små funkis linjära vitt kök med öppen planlösning, med en nedsänkt diskho, släta luckor, beige skåp, bänkskiva i koppar, vitt stänkskydd, rostfria vitvaror, ljust trägolv och en halv köksö
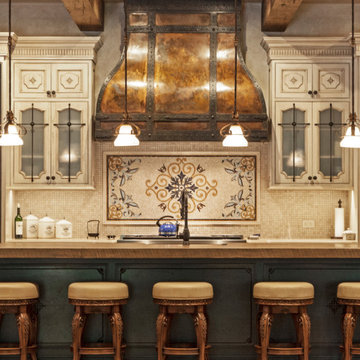
French provincial style kitchen Saddle River, NJ
Following a French provincial style, the vast variety of materials used is what truly sets this space apart. Stained in a variation of tones, and accented by different types of moldings and details, each piece was tailored specifically to our clients' specifications. Accented also by stunning metalwork, pieces that breath new life into any space.
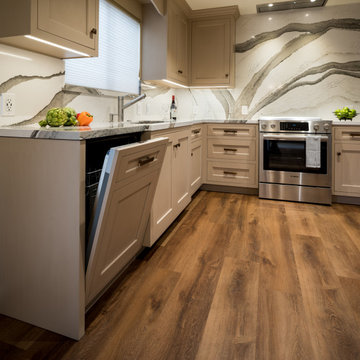
Idéer för små vintage flerfärgat kök, med en undermonterad diskho, beige skåp, bänkskiva i kvarts, flerfärgad stänkskydd, rostfria vitvaror, vinylgolv och brunt golv
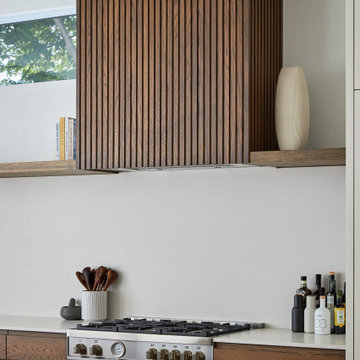
Idéer för ett nordiskt beige l-kök, med en undermonterad diskho, släta luckor, beige skåp, bänkskiva i kvarts, beige stänkskydd, integrerade vitvaror, ljust trägolv och en köksö
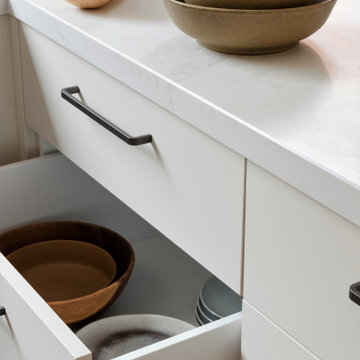
Idéer för mellanstora funkis vitt kök, med en enkel diskho, släta luckor, beige skåp, bänkskiva i kvarts, vitt stänkskydd, rostfria vitvaror, ljust trägolv, en halv köksö och gult golv
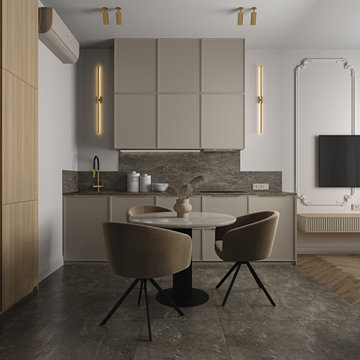
Klassisk inredning av ett mellanstort grå linjärt grått kök och matrum, med en undermonterad diskho, luckor med profilerade fronter, beige skåp, bänkskiva i kvarts, grått stänkskydd, svarta vitvaror, klinkergolv i porslin och grått golv
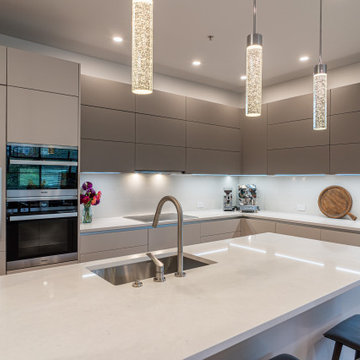
This condo kitchen remodel completely transformed the space! We removed the builder-grade wood cabinetry that was originally installed in the building and put in sleek matte lacquer cabinets with Caesarstone countertops and full-height backsplash. The appliances also got an upgrade to a full Miele package! The wall on the left side of the island was originally solid and blocked the view of the space from the entry. We opened in up to become a "picture frame" wall since we couldn't remove the entire thing due to plumbing and electrical running through it. The result is a much brighter, open kitchen with far more storage!
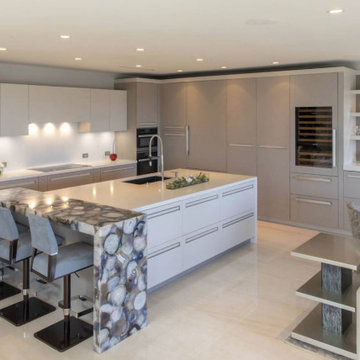
Kitchen and Living area completely renovated.
Modern inredning av ett mellanstort blå blått kök, med en enkel diskho, släta luckor, beige skåp, bänkskiva i kvartsit, vitt stänkskydd, integrerade vitvaror, klinkergolv i porslin, en köksö och beiget golv
Modern inredning av ett mellanstort blå blått kök, med en enkel diskho, släta luckor, beige skåp, bänkskiva i kvartsit, vitt stänkskydd, integrerade vitvaror, klinkergolv i porslin, en köksö och beiget golv
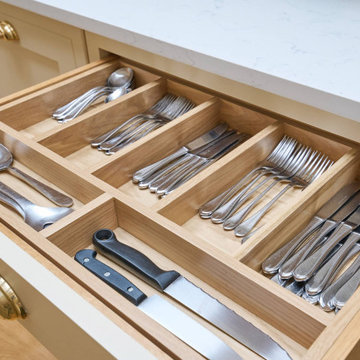
Our latest kitchen project in Barnes marries elegance and modern functionality, via an in-frame Shaker-style kitchen that has been designed to take centre stage in any home.
The colour palette brings warmth and sophistication to the space; the cabinets are finished in Farrow & Ball's Matchstick, a soft, inviting shade that creates a welcoming atmosphere. Complementing this, the kitchen island boasts the rich and earthy tone of the brand's Olive shade, adding a touch of depth and character to the room.
To enhance the overall aesthetic, the handles – which beautifully accentuate the kitchen’s classic shaker design – are unlacquered brass.
Completing the look is the Carrara Classic Quartz worktop, which exudes luxury. The timeless beauty of Carrara marble is replicated in this engineered stone, ensuring a durable and low-maintenance surface that will withstand the demands of everyday use.
Aesthetics are key here, but this kitchen has also been designed with functionality in mind. The In Frame Shaker style offers ample storage space, providing a seamless blend of form and function. The carefully crafted cabinets and drawers offer convenient organisation options, ensuring your kitchen remains clutter-free and easy to navigate.
Whether preparing a gourmet meal for family and friends or enjoying a quiet cup of tea, this kitchen provides the perfect backdrop for a wealth of memorable moments. It's a space that effortlessly combines style, practicality, and a warm and inviting atmosphere.
Feeling inspired by this Frame Shaker kitchen project in Barnes? Take the first step towards your dream kitchen and get in touch with us today.
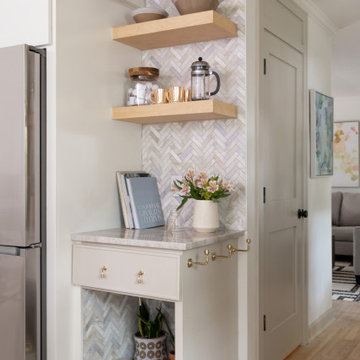
Inredning av ett stort flerfärgad flerfärgat kök, med en rustik diskho, luckor med infälld panel, beige skåp, bänkskiva i kvarts, flerfärgad stänkskydd, rostfria vitvaror, ljust trägolv, en köksö och brunt golv
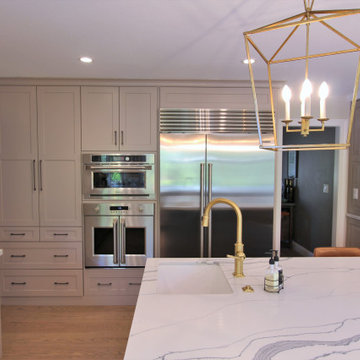
What used to be a dated 1980's u-shaped kitchen without any flow or interest is now an open and inviting gathering space with plenty of room to cook and for everyone to sit or walk around. We squared off the bay window area making cabinets with drawers and pull-outs a possibility, plus the extra deep sink cabinet has room for a filtered water/carbonated water system. The side windows are easy to reach, and one is a pass through to the BBQ area.
The island doubles as a large dining table and has a prep sink that can also be used by the bar area and refrigerator/microwave/leftovers area without bothering the chef. Also in the island is a Perlick ice maker, wicker pull out baskets for fruits and vegetable and an open bookcase for cookbooks and to tuck away school/homework supplies. All the tall items like the refrigerator, pantry and wall ovens are grouped together to one side to keep the room from getting too choppy.
The bar area has a beverage refrigerator and liquor and stemware storage but also has a charging station and drop zone storage since it is next to the door coming from the garage. (Photo credit; Shawn Lober Construction)
1 026 foton på kök, med beige skåp
5