259 foton på kök, med blått stänkskydd och skiffergolv
Sortera efter:
Budget
Sortera efter:Populärt i dag
41 - 60 av 259 foton
Artikel 1 av 3
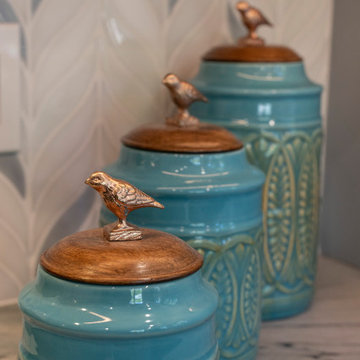
This property is located in the beautiful California redwoods and yet just a few miles from the beach. We wanted to create a beachy feel for this kitchen, but also a natural woodsy vibe. Mixing materials did the trick. Walnut lower cabinets were balanced with pale blue/gray uppers. The glass and stone backsplash creates movement and fun. The counters are the show stopper in a quartzite with a "wave" design throughout in all of the colors with a bit of sparkle. We love the faux slate floor in varying sized tiles, which is very "sand and beach" friendly. We went with black stainless appliances and matte black cabinet hardware.
The entry to the house is in this kitchen and opens to a closet. We replaced the old bifold doors with beautiful solid wood bypass barn doors. Inside one half became a cute coat closet and the other side storage.
The old design had the cabinets not reaching the ceiling and the space chopped in half by a peninsula. We opened the room up and took the cabinets to the ceiling. Integrating floating shelves in two parts of the room and glass upper keeps the space from feeling closed in.
The round table breaks up the rectangular shape of the room allowing more flow. The whicker chairs and drift wood table top add to the beachy vibe. The accessories bring it all together with shades of blues and cream.
This kitchen now feels bigger, has excellent storage and function, and matches the style of the home and its owners. We like to call this style "Beachy Boho".
Credits:
Bruce Travers Construction
Dynamic Design Cabinetry
Devi Pride Photography
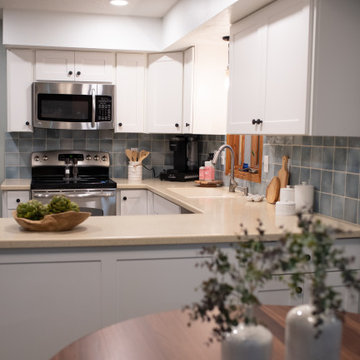
Foto på ett avskilt, mellanstort vintage beige u-kök, med en integrerad diskho, skåp i shakerstil, vita skåp, bänkskiva i koppar, blått stänkskydd, stänkskydd i keramik, rostfria vitvaror, skiffergolv och flerfärgat golv
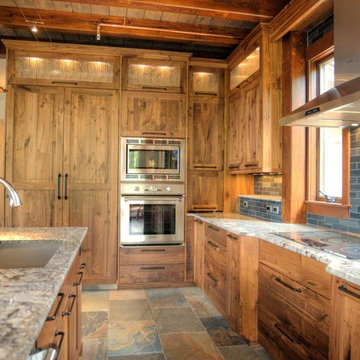
Woodhouse The Timber Frame Company custom Post & Bean Mortise and Tenon Home. 4 bedroom, 4.5 bath with covered decks, main floor master, lock-off caretaker unit over 2-car garage. Expansive views of Keystone Ski Area, Dillon Reservoir, and the Ten-Mile Range.
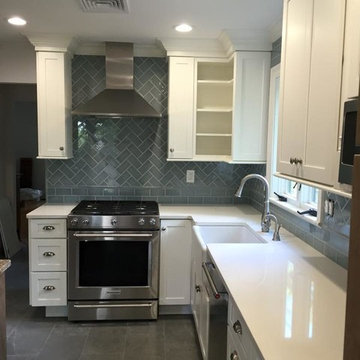
Foto på ett avskilt, mellanstort vintage u-kök, med en köksö, en rustik diskho, skåp i shakerstil, vita skåp, bänkskiva i kvarts, blått stänkskydd, stänkskydd i tunnelbanekakel, rostfria vitvaror, skiffergolv och grått golv
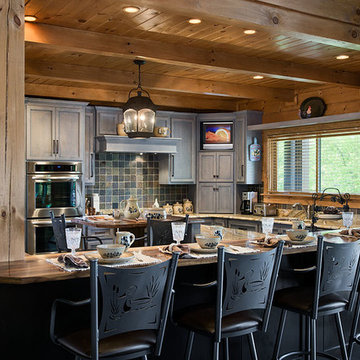
Featured in Honest Abe Living
Inspiration för ett stort rustikt kök, med en undermonterad diskho, skåp i shakerstil, grå skåp, granitbänkskiva, blått stänkskydd, stänkskydd i glaskakel, rostfria vitvaror, skiffergolv och en köksö
Inspiration för ett stort rustikt kök, med en undermonterad diskho, skåp i shakerstil, grå skåp, granitbänkskiva, blått stänkskydd, stänkskydd i glaskakel, rostfria vitvaror, skiffergolv och en köksö
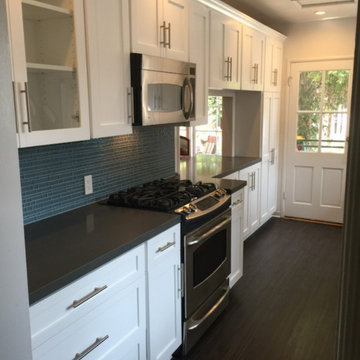
Idéer för att renovera ett avskilt, litet vintage grå grått parallellkök, med en undermonterad diskho, skåp i shakerstil, vita skåp, bänkskiva i koppar, blått stänkskydd, stänkskydd i stickkakel, rostfria vitvaror, skiffergolv och grått golv
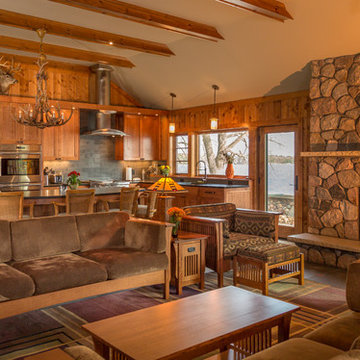
Modern House Productions
Inspiration för ett mycket stort rustikt kök, med en undermonterad diskho, skåp i shakerstil, skåp i mellenmörkt trä, bänkskiva i kvarts, blått stänkskydd, stänkskydd i stenkakel, rostfria vitvaror, skiffergolv och en köksö
Inspiration för ett mycket stort rustikt kök, med en undermonterad diskho, skåp i shakerstil, skåp i mellenmörkt trä, bänkskiva i kvarts, blått stänkskydd, stänkskydd i stenkakel, rostfria vitvaror, skiffergolv och en köksö
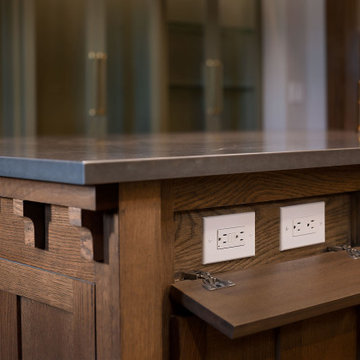
Exempel på ett mellanstort amerikanskt grå grått kök, med en rustik diskho, skåp i shakerstil, skåp i mellenmörkt trä, bänkskiva i kvarts, blått stänkskydd, skiffergolv och en köksö
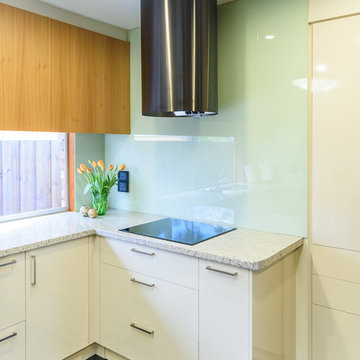
Walls were removed and doors moved to open this kitchen to the living/dining room and outdoor living. External door to the laundry was removed and a matching window at splashback level was installed. The existing slate floors were retained and repaired. A warm white laminate was used for the main doors and drawer fronts with timber veneer highlights added to open shelves and overhead cabinets. Black feature canopy chosen to match the floor and black glass induction cooktop. A pullout spice cabinet beside the cooktop and adjacent pantry provide food storage and lots of drawers for crockery, cutlery and pots & pans.
Vicki Morskate, [V]Style+Imagery
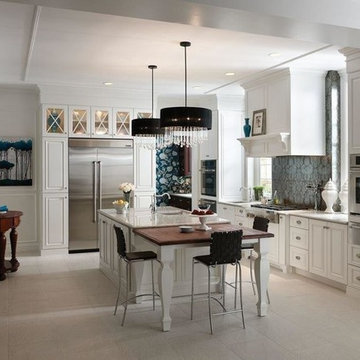
Idéer för att renovera ett mellanstort vintage kök, med en undermonterad diskho, luckor med infälld panel, vita skåp, bänkskiva i kvartsit, blått stänkskydd, rostfria vitvaror, skiffergolv, en köksö och vitt golv
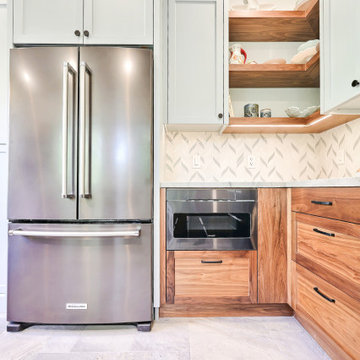
This property is located in the beautiful California redwoods and yet just a few miles from the beach. We wanted to create a beachy feel for this kitchen, but also a natural woodsy vibe. Mixing materials did the trick. Walnut lower cabinets were balanced with pale blue/gray uppers. The glass and stone backsplash creates movement and fun. The counters are the show stopper in a quartzite with a "wave" design throughout in all of the colors with a bit of sparkle. We love the faux slate floor in varying sized tiles, which is very "sand and beach" friendly. We went with black stainless appliances and matte black cabinet hardware.
The entry to the house is in this kitchen and opens to a closet. We replaced the old bifold doors with beautiful solid wood bypass barn doors. Inside one half became a cute coat closet and the other side storage.
The old design had the cabinets not reaching the ceiling and the space chopped in half by a peninsula. We opened the room up and took the cabinets to the ceiling. Integrating floating shelves in two parts of the room and glass upper keeps the space from feeling closed in.
The round table breaks up the rectangular shape of the room allowing more flow. The whicker chairs and drift wood table top add to the beachy vibe. The accessories bring it all together with shades of blues and cream.
This kitchen now feels bigger, has excellent storage and function, and matches the style of the home and its owners. We like to call this style "Beachy Boho".
Credits:
Bruce Travers Construction
Dynamic Design Cabinetry
Devi Pride Photography
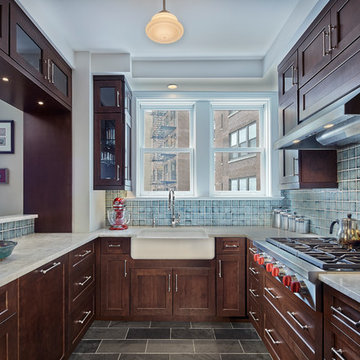
Patsy McEnroe Photography
Idéer för ett avskilt, mellanstort klassiskt u-kök, med en rustik diskho, släta luckor, skåp i mörkt trä, bänkskiva i kvartsit, blått stänkskydd, stänkskydd i keramik, rostfria vitvaror, skiffergolv och grått golv
Idéer för ett avskilt, mellanstort klassiskt u-kök, med en rustik diskho, släta luckor, skåp i mörkt trä, bänkskiva i kvartsit, blått stänkskydd, stänkskydd i keramik, rostfria vitvaror, skiffergolv och grått golv
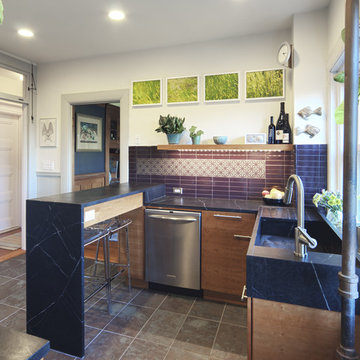
This kitchen renovation is set in a 100-year-old apartment with many original details. The design seeks to introduce a contemporary aesthetic into this space without presenting a jarring juxtaposition of finishes. The new kitchen is a study of volume and mass expressed through simple material choices. The materials used are commonly found in historic New England architecture: cherry cabinets, a cleft-face slate floor, and soapstone counters and sink. These materials are also known to rapidly transform as they age. The cherry cabinets darken with time, the slate surface is worn smooth with use, and the soapstone gradually assumes a patina sympathetic to that of the aged finishes within the apartment. Much of the original woodwork was sanded and refinished, and the plaster lathe walls patched and repainted. The finished kitchen is inviting, warm, and functional, and it renews this historic apartment as a desirable living space for the next 100 years.
photo by Reverse Archiecture
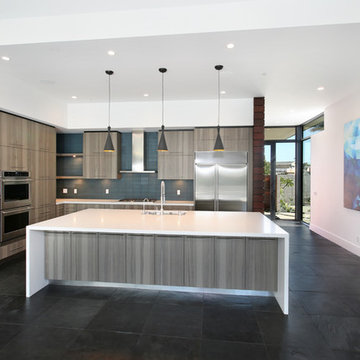
Vincent Ivicevic
Idéer för att renovera ett funkis l-kök, med en undermonterad diskho, släta luckor, skåp i mellenmörkt trä, blått stänkskydd, stänkskydd i glaskakel, rostfria vitvaror, skiffergolv och en köksö
Idéer för att renovera ett funkis l-kök, med en undermonterad diskho, släta luckor, skåp i mellenmörkt trä, blått stänkskydd, stänkskydd i glaskakel, rostfria vitvaror, skiffergolv och en köksö
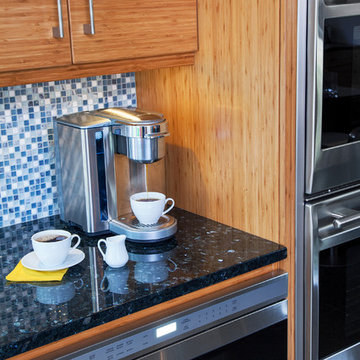
A microwave drawer leaves counter space for a coffee bar.
Tre Dunham with Fine Focus Photography
Inspiration för avskilda, stora moderna parallellkök, med släta luckor, skåp i ljust trä, granitbänkskiva, blått stänkskydd, stänkskydd i mosaik, rostfria vitvaror, skiffergolv och en köksö
Inspiration för avskilda, stora moderna parallellkök, med släta luckor, skåp i ljust trä, granitbänkskiva, blått stänkskydd, stänkskydd i mosaik, rostfria vitvaror, skiffergolv och en köksö
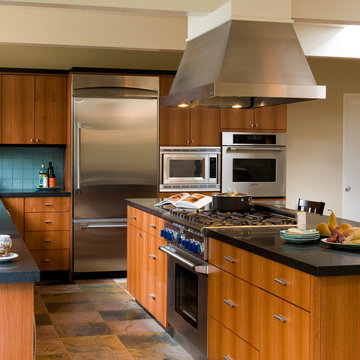
Bill Enos
Idéer för ett stort klassiskt kök, med en undermonterad diskho, släta luckor, skåp i mellenmörkt trä, granitbänkskiva, blått stänkskydd, stänkskydd i glaskakel, rostfria vitvaror, skiffergolv och en köksö
Idéer för ett stort klassiskt kök, med en undermonterad diskho, släta luckor, skåp i mellenmörkt trä, granitbänkskiva, blått stänkskydd, stänkskydd i glaskakel, rostfria vitvaror, skiffergolv och en köksö
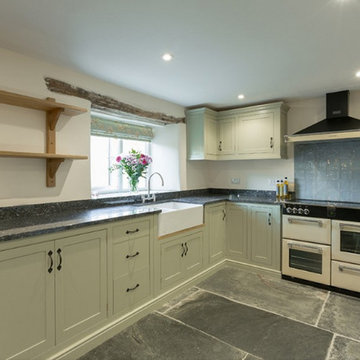
Farmhouse Shaker Kitchen designed and made by Samuel F Walsh. Hand painted in Farrow and Ball French Gray to complement the Blue Pearl granite worktop.
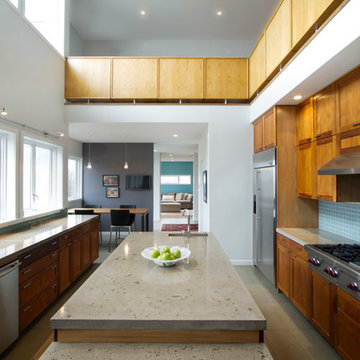
Inspiration för ett stort funkis kök, med bänkskiva i betong, en undermonterad diskho, skåp i shakerstil, skåp i mellenmörkt trä, blått stänkskydd, stänkskydd i mosaik, rostfria vitvaror, skiffergolv, en köksö och grått golv
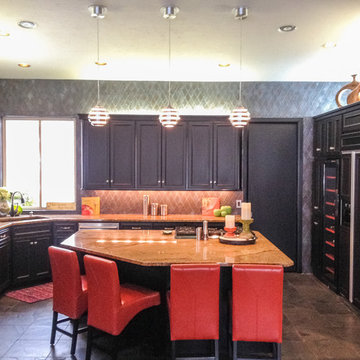
Inspiration för stora moderna kök, med en undermonterad diskho, luckor med upphöjd panel, svarta skåp, granitbänkskiva, blått stänkskydd, rostfria vitvaror, skiffergolv och en köksö
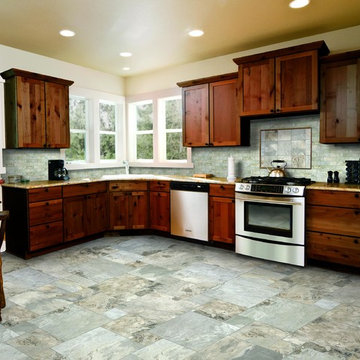
Inspiration för mellanstora rustika kök, med en undermonterad diskho, skåp i shakerstil, skåp i mörkt trä, granitbänkskiva, blått stänkskydd, stänkskydd i stenkakel, rostfria vitvaror och skiffergolv
259 foton på kök, med blått stänkskydd och skiffergolv
3