259 foton på kök, med blått stänkskydd och skiffergolv
Sortera efter:
Budget
Sortera efter:Populärt i dag
121 - 140 av 259 foton
Artikel 1 av 3
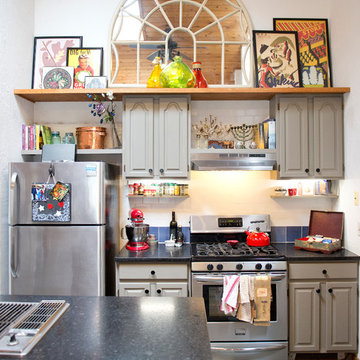
This kitchen was re-imagined, using the existing perimeter cabinets, flooring, and appliances; paired with a new island, new counters, backsplash, open shelving, millwork and a little paint. The space now flows and functions beautifully. The high ceilings and simple craftsman details create the perfect space for showcasing the homeowners quirky art and collectibles; and the colors of the natural slate floor helped us decide on the colors to use throughout the space.
Lindsay Perry
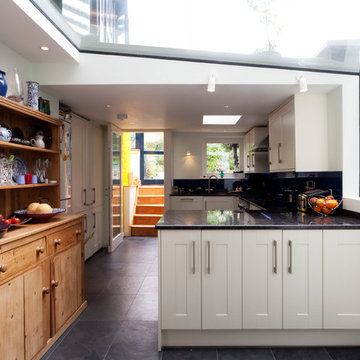
kitchen with glazed connection to existing house
Klassisk inredning av ett mellanstort kök, med skåp i shakerstil, vita skåp, granitbänkskiva, blått stänkskydd, skiffergolv, en halv köksö och grått golv
Klassisk inredning av ett mellanstort kök, med skåp i shakerstil, vita skåp, granitbänkskiva, blått stänkskydd, skiffergolv, en halv köksö och grått golv
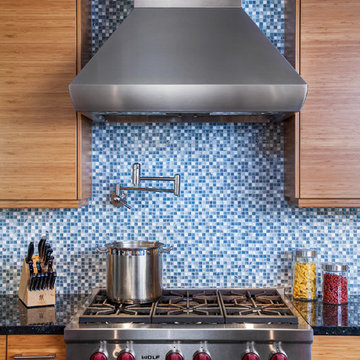
The warm bamboo cabinets create a nice contrast with the coolness of the glass mosaic back splash and stainless appliances.
Tre Dunham with Fine Focus Photography
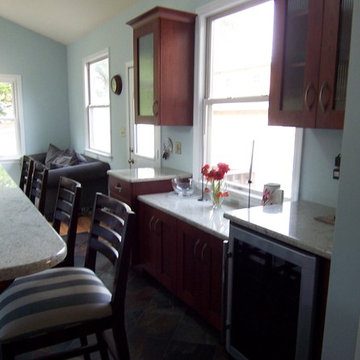
Idéer för mycket stora funkis kök, med en undermonterad diskho, luckor med infälld panel, skåp i mörkt trä, granitbänkskiva, blått stänkskydd, stänkskydd i glaskakel, integrerade vitvaror, skiffergolv och en köksö
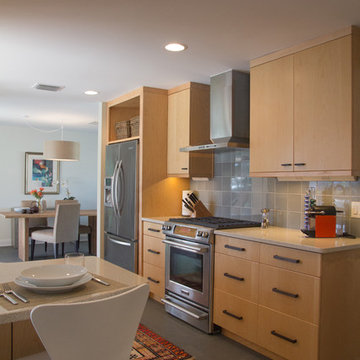
Idéer för ett klassiskt kök, med en enkel diskho, släta luckor, skåp i ljust trä, bänkskiva i kvartsit, blått stänkskydd, stänkskydd i keramik, rostfria vitvaror och skiffergolv
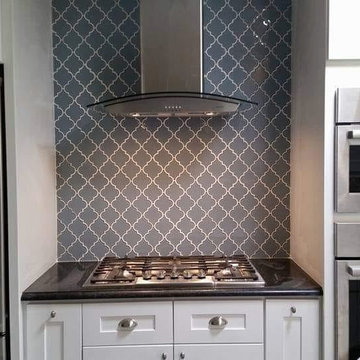
Beautiful galley kitchen, complete with honed black granite countertops, a blue lantern glass backsplash tile with alabaster grout, custom white shaker cabinets, quartzite grey floor tile and stainless-steel appliances. We've also added some special touches, like LED undercabinet lights for a cozy atmosphere.
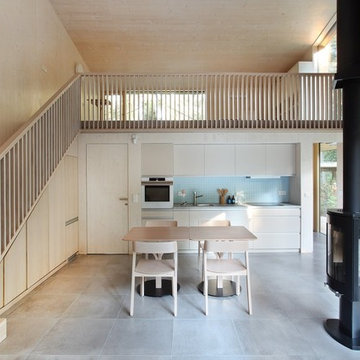
Modern inredning av ett litet linjärt kök och matrum, med en enkel diskho, släta luckor, skåp i ljust trä, blått stänkskydd, stänkskydd i porslinskakel, vita vitvaror och skiffergolv
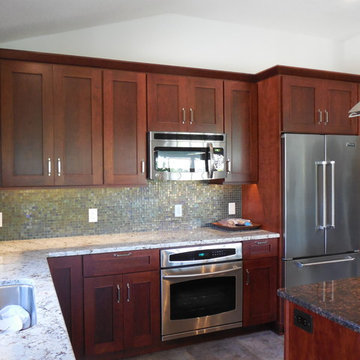
Idéer för mellanstora vintage kök, med en enkel diskho, luckor med infälld panel, skåp i mörkt trä, granitbänkskiva, blått stänkskydd, stänkskydd i glaskakel, rostfria vitvaror, skiffergolv och en köksö
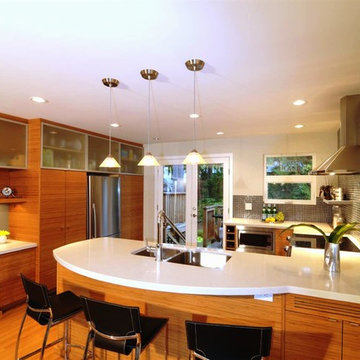
CCI Renovations/North Vancouver/John Friswell
This small space kitchen contributes to an open plan by providing a compact work triangle and a built in eating bar. Recycled glass tiles run to the ceiling to provide interest and colour while randomly placed translucent tiles add an element of interest to the backsplash. Prep, clean and cook spaces have adequate spacing allowing more than one person to work simultaneously. The horizontal lines of the bamboo cabinets compliment the glass wall tiles and horizontal upper sections of the pantry units. The sink cabinet was divided horizontally to match the dishwasher drawers and a pull out recycle/garbage centre was installed. Large floor to ceiling full depth cabinets provides space from not having upper cabinets (which helped keep the open feel of the kitchen).
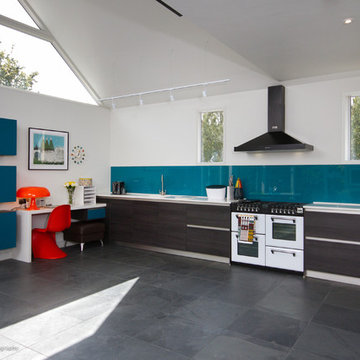
South Wales Property Photography
Inspiration för ett stort funkis kök, med en enkel diskho, släta luckor, vita skåp, bänkskiva i koppar, blått stänkskydd, glaspanel som stänkskydd, vita vitvaror och skiffergolv
Inspiration för ett stort funkis kök, med en enkel diskho, släta luckor, vita skåp, bänkskiva i koppar, blått stänkskydd, glaspanel som stänkskydd, vita vitvaror och skiffergolv
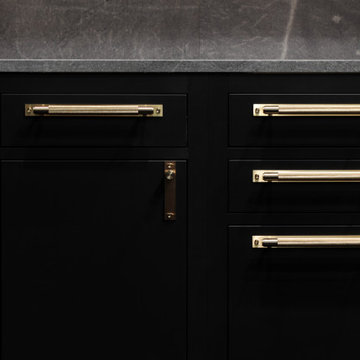
Industrial/Transitional Kitchen Design, charcoal gray lacquer, with brass buster + punch hardware and light matched
Idéer för mellanstora vintage blått kök, med en undermonterad diskho, luckor med profilerade fronter, grå skåp, bänkskiva i kvartsit, blått stänkskydd, stänkskydd i marmor, svarta vitvaror, skiffergolv, en köksö och grått golv
Idéer för mellanstora vintage blått kök, med en undermonterad diskho, luckor med profilerade fronter, grå skåp, bänkskiva i kvartsit, blått stänkskydd, stänkskydd i marmor, svarta vitvaror, skiffergolv, en köksö och grått golv
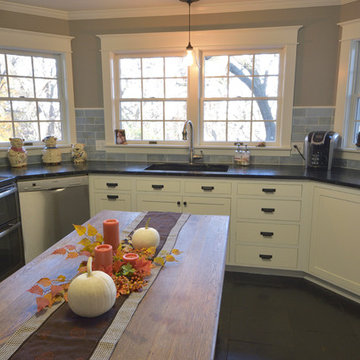
This farmhouse style kitchen features white flush inset cabinetry with new black cup pulls and a stunning blue marble backsplash.
Inspiration för ett lantligt kök, med en undermonterad diskho, luckor med profilerade fronter, vita skåp, bänkskiva i täljsten, blått stänkskydd, stänkskydd i stenkakel, rostfria vitvaror, skiffergolv och en köksö
Inspiration för ett lantligt kök, med en undermonterad diskho, luckor med profilerade fronter, vita skåp, bänkskiva i täljsten, blått stänkskydd, stänkskydd i stenkakel, rostfria vitvaror, skiffergolv och en köksö
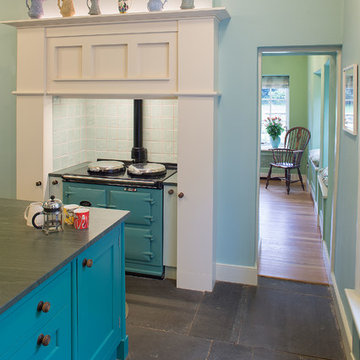
Complete Refurbishment and Alterations to Listed House and Gardens
For the refurbishment of this listed Georgian house, we took an holistic approach, including the selection of interior finishes and furnishings throughout and the design of external landscape, hard surfaces, gates and terraces.
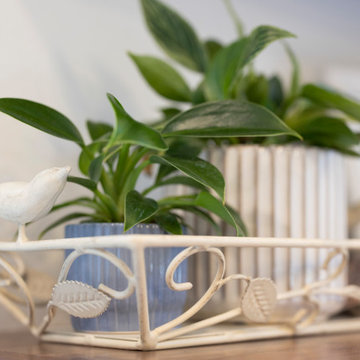
This property is located in the beautiful California redwoods and yet just a few miles from the beach. We wanted to create a beachy feel for this kitchen, but also a natural woodsy vibe. Mixing materials did the trick. Walnut lower cabinets were balanced with pale blue/gray uppers. The glass and stone backsplash creates movement and fun. The counters are the show stopper in a quartzite with a "wave" design throughout in all of the colors with a bit of sparkle. We love the faux slate floor in varying sized tiles, which is very "sand and beach" friendly. We went with black stainless appliances and matte black cabinet hardware.
The entry to the house is in this kitchen and opens to a closet. We replaced the old bifold doors with beautiful solid wood bypass barn doors. Inside one half became a cute coat closet and the other side storage.
The old design had the cabinets not reaching the ceiling and the space chopped in half by a peninsula. We opened the room up and took the cabinets to the ceiling. Integrating floating shelves in two parts of the room and glass upper keeps the space from feeling closed in.
The round table breaks up the rectangular shape of the room allowing more flow. The whicker chairs and drift wood table top add to the beachy vibe. The accessories bring it all together with shades of blues and cream.
This kitchen now feels bigger, has excellent storage and function, and matches the style of the home and its owners. We like to call this style "Beachy Boho".
Credits:
Bruce Travers Construction
Dynamic Design Cabinetry
Devi Pride Photography
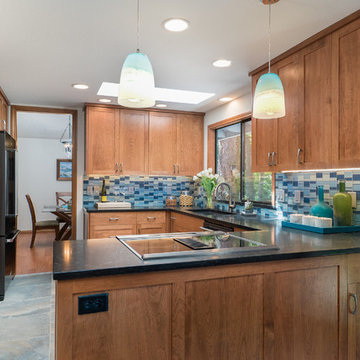
This Beaverton kitchen was in need of additional storage and a cohesive, updated look. The new tile floor adds in a Northwest element to the refreshed space that utilizes lots of beautiful Dovetail Millworks cabinetry crafted at Zuver Construction's headquarters. The blue tile is crisp and provides a fun pop of color that matches the new pendant lights. Now, a large bank of cabinetry surrounds the refrigerator for additional storage.
Photo credit: Real Estate Tours Oregon
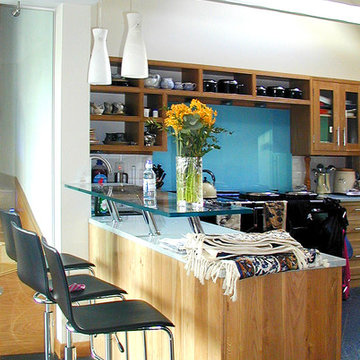
Inspiration för ett stort lantligt kök, med skåp i mellenmörkt trä, blått stänkskydd, stänkskydd i glaskakel, svarta vitvaror, skiffergolv, en köksö och bänkskiva i koppar
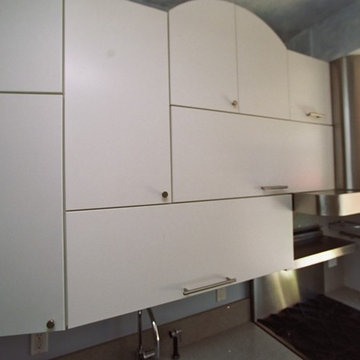
Mark Rosenhaus, CKD. A lot can happen in a room only six feet wide yet ten feet tall. Start with the curved ‘skylight’, notice how the arrangement of cabinets moves towards the focal point outside the glass door.
The diagonal lines of the handles and knobs and proportions of the cabinets create familiar patterns similar to stars in a constellation.
The lift up, swing up, sliding doors provide unencumbered access in this narrow room.
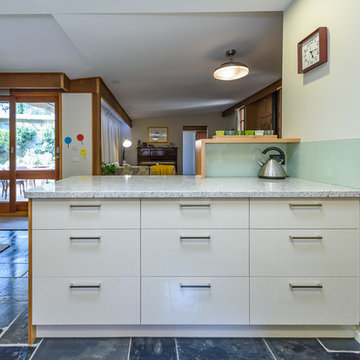
Walls were removed and doors moved to open this kitchen to the living/dining room and outdoor living. External door to the laundry was removed and a matching window at splashback level was installed. The existing slate floors were retained and repaired. A warm white laminate was used for the main doors and drawer fronts with timber veneer highlights added to open shelves and overhead cabinets. Black feature canopy chosen to match the floor and black glass induction cooktop. A pullout spice cabinet beside the cooktop and adjacent pantry provide food storage and lots of drawers for crockery, cutlery and pots & pans.
Vicki Morskate, [V]Style+Imagery
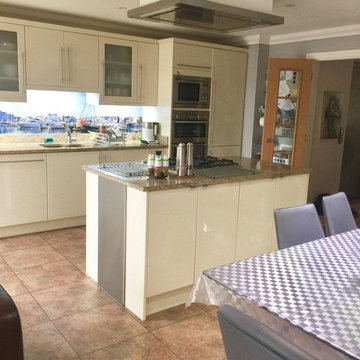
Scenic Back splash
Exempel på ett mellanstort klassiskt brun brunt kök, med en enkel diskho, släta luckor, vita skåp, granitbänkskiva, blått stänkskydd, glaspanel som stänkskydd, rostfria vitvaror, skiffergolv, en köksö och brunt golv
Exempel på ett mellanstort klassiskt brun brunt kök, med en enkel diskho, släta luckor, vita skåp, granitbänkskiva, blått stänkskydd, glaspanel som stänkskydd, rostfria vitvaror, skiffergolv, en köksö och brunt golv
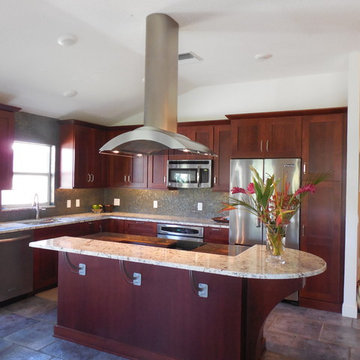
Inredning av ett klassiskt mellanstort kök, med en enkel diskho, luckor med infälld panel, skåp i mörkt trä, granitbänkskiva, blått stänkskydd, stänkskydd i glaskakel, rostfria vitvaror, skiffergolv och en köksö
259 foton på kök, med blått stänkskydd och skiffergolv
7