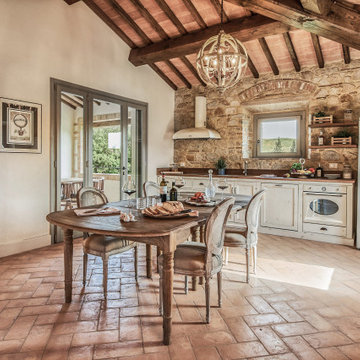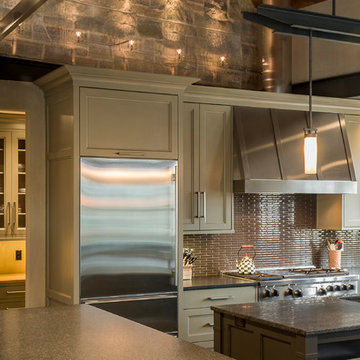35 961 foton på kök, med brunt stänkskydd
Sortera efter:
Budget
Sortera efter:Populärt i dag
1 - 20 av 35 961 foton
Artikel 1 av 2

Inredning av ett modernt stort brun brunt l-kök, med en nedsänkt diskho, släta luckor, vita skåp, träbänkskiva, brunt stänkskydd, stänkskydd i trä, rostfria vitvaror, vinylgolv, brunt golv och en halv köksö

Inspiration för ett funkis brun brunt kök med öppen planlösning, med släta luckor, brunt stänkskydd, en halv köksö, beige skåp och vitt golv

Offene, schwarze Küche mit großer Kochinsel.
Inspiration för ett avskilt, mellanstort funkis svart svart l-kök, med en nedsänkt diskho, släta luckor, brunt stänkskydd, stänkskydd i trä, svarta vitvaror, mellanmörkt trägolv, en köksö, brunt golv och grå skåp
Inspiration för ett avskilt, mellanstort funkis svart svart l-kök, med en nedsänkt diskho, släta luckor, brunt stänkskydd, stänkskydd i trä, svarta vitvaror, mellanmörkt trägolv, en köksö, brunt golv och grå skåp

Traditional kitchen with painted white cabinets, a large kitchen island with room for 3 barstools, built in bench for the breakfast nook and desk with cork bulletin board.

Idéer för att renovera ett avskilt, mellanstort rustikt grå grått u-kök, med en rustik diskho, skåp i shakerstil, mörkt trägolv, en köksö, brunt golv, skåp i slitet trä, bänkskiva i betong, brunt stänkskydd, stänkskydd i stenkakel och integrerade vitvaror

Exempel på ett modernt svart svart parallellkök, med släta luckor, svarta skåp, rostfria vitvaror, en köksö, en nedsänkt diskho, brunt stänkskydd, glaspanel som stänkskydd och grått golv

Modern inredning av ett stort kök, med en dubbel diskho, släta luckor, grå skåp, bänkskiva i koppar, brunt stänkskydd, rostfria vitvaror, betonggolv och en köksö

URRUTIA DESIGN
Photography by Matt Sartain
Exempel på ett mycket stort klassiskt vit linjärt vitt kök och matrum, med rostfria vitvaror, stänkskydd i tunnelbanekakel, brunt stänkskydd, skåp i shakerstil, marmorbänkskiva, en undermonterad diskho, ljust trägolv, en köksö och beiget golv
Exempel på ett mycket stort klassiskt vit linjärt vitt kök och matrum, med rostfria vitvaror, stänkskydd i tunnelbanekakel, brunt stänkskydd, skåp i shakerstil, marmorbänkskiva, en undermonterad diskho, ljust trägolv, en köksö och beiget golv

Piano primo cucina-pranzo
Bild på ett mellanstort medelhavsstil brun linjärt brunt kök och matrum, med en undermonterad diskho, luckor med infälld panel, vita skåp, brunt stänkskydd, stänkskydd i stenkakel, vita vitvaror, klinkergolv i terrakotta och brunt golv
Bild på ett mellanstort medelhavsstil brun linjärt brunt kök och matrum, med en undermonterad diskho, luckor med infälld panel, vita skåp, brunt stänkskydd, stänkskydd i stenkakel, vita vitvaror, klinkergolv i terrakotta och brunt golv

Idéer för att renovera ett vintage vit vitt kök, med en undermonterad diskho, skåp i shakerstil, svarta skåp, en köksö, grått golv och brunt stänkskydd

Inredning av ett modernt mellanstort brun brunt kök, med en undermonterad diskho, släta luckor, grå skåp, träbänkskiva, brunt stänkskydd, stänkskydd i trä, mellanmörkt trägolv, en halv köksö, svarta vitvaror och brunt golv

Realisierung durch WerkraumKüche, Fotos Frank Schneider
Idéer för avskilda, mellanstora skandinaviska vitt u-kök, med en integrerad diskho, släta luckor, vita skåp, brunt stänkskydd, stänkskydd i trä, svarta vitvaror, mellanmörkt trägolv, en halv köksö och brunt golv
Idéer för avskilda, mellanstora skandinaviska vitt u-kök, med en integrerad diskho, släta luckor, vita skåp, brunt stänkskydd, stänkskydd i trä, svarta vitvaror, mellanmörkt trägolv, en halv köksö och brunt golv

Studio Chevojon
Idéer för att renovera ett funkis brun brunt kök, med en dubbel diskho, släta luckor, blå skåp, träbänkskiva, brunt stänkskydd, stänkskydd i trä, integrerade vitvaror, mellanmörkt trägolv, en köksö och brunt golv
Idéer för att renovera ett funkis brun brunt kök, med en dubbel diskho, släta luckor, blå skåp, träbänkskiva, brunt stänkskydd, stänkskydd i trä, integrerade vitvaror, mellanmörkt trägolv, en köksö och brunt golv

An open floor plan with high ceilings and large windows adds to the contemporary style of this home. The view to the outdoors creates a direct connection to the homes outdoor living spaces and the lake beyond. Photo by Jacob Bodkin. Architecture by James LaRue Architects.

Marc Sowers Bespoke Woodwork
Inspiration för avskilda, stora klassiska l-kök, med luckor med infälld panel, grå skåp, en köksö, en rustik diskho, marmorbänkskiva, brunt stänkskydd, stänkskydd i tegel, rostfria vitvaror och kalkstensgolv
Inspiration för avskilda, stora klassiska l-kök, med luckor med infälld panel, grå skåp, en köksö, en rustik diskho, marmorbänkskiva, brunt stänkskydd, stänkskydd i tegel, rostfria vitvaror och kalkstensgolv

The key to this project was to create a kitchen fitting of a residence with strong Industrial aesthetics. The PB Kitchen Design team managed to preserve the warmth and organic feel of the home’s architecture. The sturdy materials used to enrich the integrity of the design, never take away from the fact that this space is meant for hospitality. Functionally, the kitchen works equally well for quick family meals or large gatherings. But take a closer look at the use of texture and height. The vaulted ceiling and exposed trusses bring an additional element of awe to this already stunning kitchen.
Project specs: Cabinets by Quality Custom Cabinetry. 48" Wolf range. Sub Zero integrated refrigerator in stainless steel.
Project Accolades: First Place honors in the National Kitchen and Bath Association’s 2014 Design Competition

Biscuit painted cabinets with cherry crown and toe skin from Bellmont Cabinet Company are set on a back-drop of off white walls. Granite countertops and stainless steel appliances bring this '60's kitchen into the 21st century. Careful cabinetry layout rendered 40% more storage in this 81 square foot kitchen. Remodeled in 2013
- Ovens and cooktop by Kitchen Aid.
- Exhaust hood by Zephyr.

The island is stained walnut. The cabinets are glazed paint. The gray-green hutch has copper mesh over the doors and is designed to appear as a separate free standing piece. Small appliances are behind the cabinets at countertop level next to the range. The hood is copper with an aged finish. The wall of windows keeps the room light and airy, despite the dreary Pacific Northwest winters! The fireplace wall was floor to ceiling brick with a big wood stove. The new fireplace surround is honed marble. The hutch to the left is built into the wall and holds all of their electronics.
Project by Portland interior design studio Jenni Leasia Interior Design. Also serving Lake Oswego, West Linn, Vancouver, Sherwood, Camas, Oregon City, Beaverton, and the whole of Greater Portland.
For more about Jenni Leasia Interior Design, click here: https://www.jennileasiadesign.com/

A lovely mix of materials in this long galley kitchen. The German manufactured handle less kitchen furniture is a mix of matt lacquer in light pepper grey and diamond oak effect. This has been coupled with a dramatic dark stone – Dekton Laurent, which has been used for the worktops and a full height stone backsplash. We’ve broken up the length with a small peninsular island to add interest, extra storage, more worktop space, and a seating area that overlooks the garden.
35 961 foton på kök, med brunt stänkskydd
1
