1 126 foton på kök, med en dubbel diskho och kalkstensgolv
Sortera efter:
Budget
Sortera efter:Populärt i dag
21 - 40 av 1 126 foton
Artikel 1 av 3
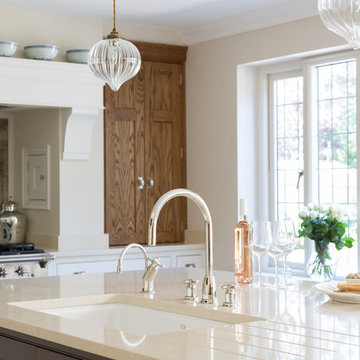
This luxury bespoke kitchen is situated in a stunning family home in the leafy green London suburb of Hadley Wood. The kitchen is from the Nickleby range, a design that is synonymous with classic contemporary living. The kitchen cabinetry is handmade by Humphrey Munson’s expert team of cabinetmakers using traditional joinery techniques.
The kitchen itself is flooded with natural light that pours in through the windows and bi-folding doors which gives the space a super clean, fresh and modern feel. The large kitchen island takes centre stage and is cleverly divided into distinctive areas using a mix of silestone worktop and smoked oak round worktop.
The kitchen island is painted and because the client really loved the Spenlow handles we used those for this Nickleby kitchen. The double Bakersfield smart divide sink by Kohler has the Perrin & Rowe tap and a Quooker boiling hot water tap for maximum convenience.
The painted cupboards are complimented by smoked oak feature accents throughout the kitchen including the two bi-folding cupboard doors either side of the range cooker, the round bar seating at the island as well as the cupboards for the integrated column refrigerator, freezer and curved pantry.
The versatility of this kitchen lends itself perfectly to modern family living. There is seating at the kitchen island – a perfect spot for a mid-week meal or catching up with a friend over coffee. The kitchen is designed in an open plan format and leads into the dining area which is housed in a light and airy conservatory garden room.
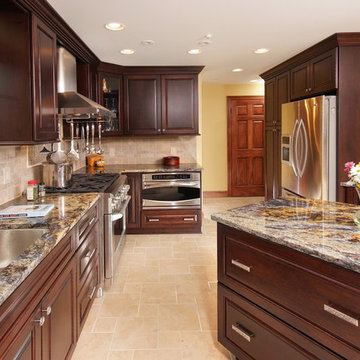
This wonderful home needed a bigger kitchen but the owner did not want to add on so we redefined the space to create a beatiful new kitchen with custom cherry cabinets and granite tops

A large family kitchen with breakfast bar, island and dining area leading onto a home cinema room photographed by Tim Clarke-Payton
Exempel på ett stort modernt vit vitt kök med öppen planlösning, med en dubbel diskho, släta luckor, vita skåp, marmorbänkskiva, stänkskydd med metallisk yta, stänkskydd i glaskakel, integrerade vitvaror, kalkstensgolv, en köksö och gult golv
Exempel på ett stort modernt vit vitt kök med öppen planlösning, med en dubbel diskho, släta luckor, vita skåp, marmorbänkskiva, stänkskydd med metallisk yta, stänkskydd i glaskakel, integrerade vitvaror, kalkstensgolv, en köksö och gult golv
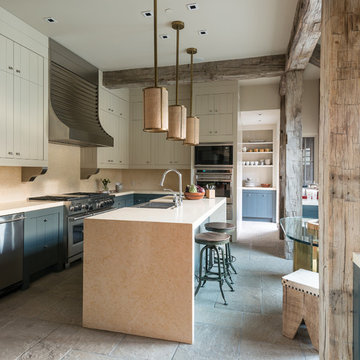
Inredning av ett rustikt mellanstort kök, med en dubbel diskho, beige skåp, granitbänkskiva, kalkstensgolv och en köksö
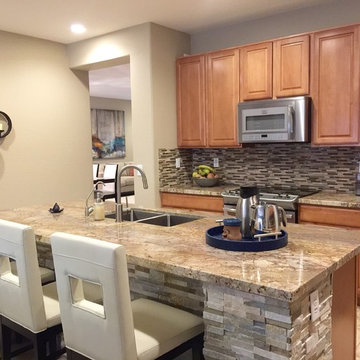
Residential project
Bild på ett mellanstort funkis kök, med en dubbel diskho, luckor med upphöjd panel, skåp i mellenmörkt trä, granitbänkskiva, flerfärgad stänkskydd, stänkskydd i stickkakel, rostfria vitvaror, kalkstensgolv, en köksö och beiget golv
Bild på ett mellanstort funkis kök, med en dubbel diskho, luckor med upphöjd panel, skåp i mellenmörkt trä, granitbänkskiva, flerfärgad stänkskydd, stänkskydd i stickkakel, rostfria vitvaror, kalkstensgolv, en köksö och beiget golv
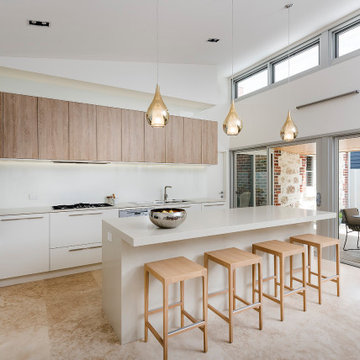
Idéer för att renovera ett mellanstort funkis vit vitt kök, med en dubbel diskho, släta luckor, vita skåp, bänkskiva i kvarts, vitt stänkskydd, svarta vitvaror, kalkstensgolv, en köksö och beiget golv
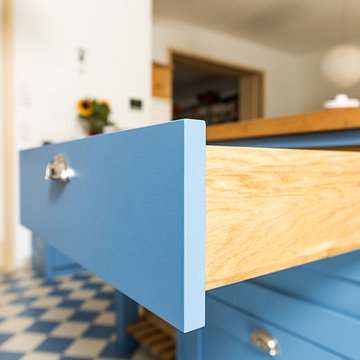
Welter & Welter Köln
Cook´s Blue - Die blaue Shaker Küche
Zuerst waren die Bodenfliesen, dann ist die Küche gebaut worden. Wir haben diese Küche nach den Wünschen des Kunden an den Raum angepasst. Die Küche ist mit 11m² sehr klein, aber offen zum großen Wohnraum. Die Insel ist der Mittelpunkt der Wohnung, hier werden Plätzchen gebacken, Hausaufgaben gemacht oder in der Sonne gefrühstückt.
Der Kühlschrank und Einbaubackofen wurden aus der alten Küche übernommen, das Gaskochfeld ist neu. Das Kochfeld würde bewusst nicht in die Insel geplant, hier ist später noch eine Haube geplant und dies würde die Küche zu stark vom Wohnraum abtrennen. Der Einbaubackofen wurde bewusst in der Rückseite der Insel "versteckt", so ist er von der Raumseite aus nicht zu sehen.
Die Arbeitsplatten sind aus Eiche, mit durchgehender Lamelle, als Besonderheit wurde hier die Arbeitsplatte der Insel auf dem Sideboard-Schrank fortgeführt. Die Muschelgriffe sind aus England im Industriedesign gehalten. Der Spülstein ist von Villeroy und Boch, 90cm Breit mit 2 Becken, der Geschirrspüler von Miele ist Vollintegriert.
Die ganze Küche ist aus Vollholz und handlackiert mit Farben von Farrow and Ball aus England.
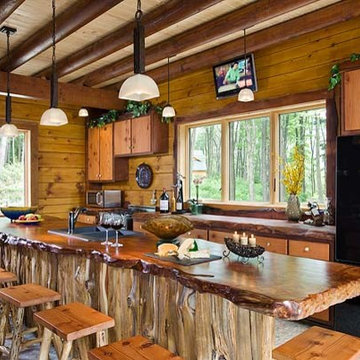
Live edge natural wood countertops, rustic bar stools, hickory cabinets with redwood doors and antler knobs. Photo by Roger Wade
Exempel på ett stort rustikt kök och matrum, med en dubbel diskho, släta luckor, skåp i mellenmörkt trä, träbänkskiva, kalkstensgolv och en köksö
Exempel på ett stort rustikt kök och matrum, med en dubbel diskho, släta luckor, skåp i mellenmörkt trä, träbänkskiva, kalkstensgolv och en köksö
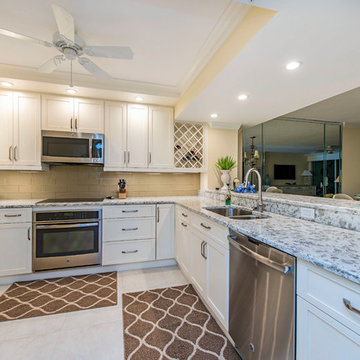
This was a beautiful, modern project we worked on as a kitchen and entertainment center remodel.
Foto på ett mellanstort vintage kök, med en dubbel diskho, skåp i shakerstil, vita skåp, granitbänkskiva, beige stänkskydd, stänkskydd i tunnelbanekakel, rostfria vitvaror, kalkstensgolv och en köksö
Foto på ett mellanstort vintage kök, med en dubbel diskho, skåp i shakerstil, vita skåp, granitbänkskiva, beige stänkskydd, stänkskydd i tunnelbanekakel, rostfria vitvaror, kalkstensgolv och en köksö
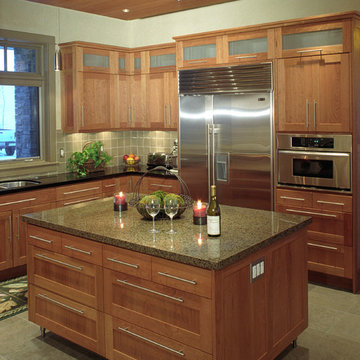
Merlin Stark
Foto på ett stort funkis kök, med en dubbel diskho, skåp i shakerstil, skåp i mellenmörkt trä, granitbänkskiva, grönt stänkskydd, stänkskydd i keramik, rostfria vitvaror, kalkstensgolv och flera köksöar
Foto på ett stort funkis kök, med en dubbel diskho, skåp i shakerstil, skåp i mellenmörkt trä, granitbänkskiva, grönt stänkskydd, stänkskydd i keramik, rostfria vitvaror, kalkstensgolv och flera köksöar
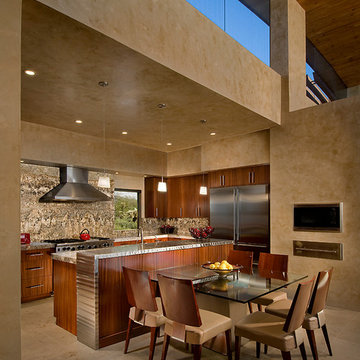
Designed by architect Bing Hu, this modern open-plan home has sweeping views of Desert Mountain from every room. The high ceilings, large windows and pocketing doors create an airy feeling and the patios are an extension of the indoor spaces. The warm tones of the limestone floors and wood ceilings are enhanced by the soft colors in the Donghia furniture. The walls are hand-trowelled venetian plaster or stacked stone. Wool and silk area rugs by Scott Group.
Project designed by Susie Hersker’s Scottsdale interior design firm Design Directives. Design Directives is active in Phoenix, Paradise Valley, Cave Creek, Carefree, Sedona, and beyond.
For more about Design Directives, click here: https://susanherskerasid.com/
To learn more about this project, click here: https://susanherskerasid.com/modern-desert-classic-home/
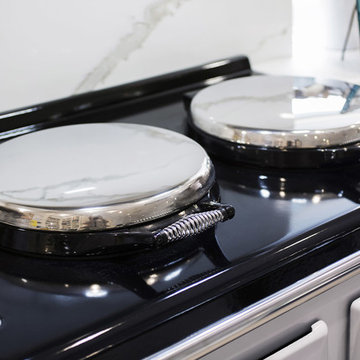
Old meets new in this eclectic white and timber kitchen.
Photos: Paul Worsley @ Live By The Sea
Foto på ett stort funkis kök, med en dubbel diskho, skåp i shakerstil, vita skåp, bänkskiva i kvarts, vitt stänkskydd, stänkskydd i stenkakel, färgglada vitvaror, kalkstensgolv, en köksö och beiget golv
Foto på ett stort funkis kök, med en dubbel diskho, skåp i shakerstil, vita skåp, bänkskiva i kvarts, vitt stänkskydd, stänkskydd i stenkakel, färgglada vitvaror, kalkstensgolv, en köksö och beiget golv

This luxury bespoke kitchen is situated in a stunning family home in the leafy green London suburb of Hadley Wood. The kitchen is from the Nickleby range, a design that is synonymous with classic contemporary living. The kitchen cabinetry is handmade by Humphrey Munson’s expert team of cabinetmakers using traditional joinery techniques.
The kitchen itself is flooded with natural light that pours in through the windows and bi-folding doors which gives the space a super clean, fresh and modern feel. The large kitchen island takes centre stage and is cleverly divided into distinctive areas using a mix of silestone worktop and smoked oak round worktop.
The client really loved the Spenlow handles so we used those for this Nickleby kitchen. The double Bakersfield smart divide sink by Kohler has the Perrin & Rowe tap and a Quooker boiling hot water tap for maximum convenience.
The painted cupboards are complimented by smoked oak feature accents throughout the kitchen including the two bi-folding cupboard doors either side of the range cooker, the round bar seating at the island as well as the cupboards for the integrated column refrigerator, freezer and curved pantry.
The versatility of this kitchen lends itself perfectly to modern family living. There is seating at the kitchen island – a perfect spot for a mid-week meal or catching up with a friend over coffee. The kitchen is designed in an open plan format and leads into the dining area which is housed in a light and airy conservatory garden room.
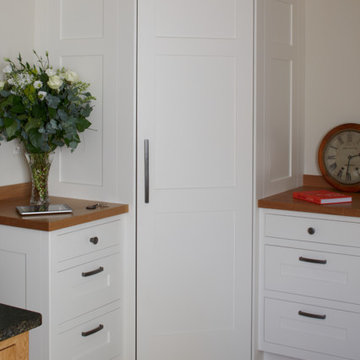
The Corner Fridge Company
Idéer för stora vintage kök, med en dubbel diskho, skåp i shakerstil, skåp i ljust trä, granitbänkskiva, rostfria vitvaror, kalkstensgolv och en köksö
Idéer för stora vintage kök, med en dubbel diskho, skåp i shakerstil, skåp i ljust trä, granitbänkskiva, rostfria vitvaror, kalkstensgolv och en köksö

Inredning av ett modernt mellanstort vit vitt kök, med en dubbel diskho, släta luckor, grå skåp, bänkskiva i kvartsit, grått stänkskydd, stänkskydd i porslinskakel, rostfria vitvaror, kalkstensgolv, en köksö och grått golv
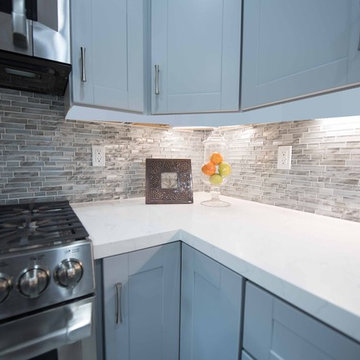
Bild på ett avskilt, mellanstort vintage u-kök, med en dubbel diskho, skåp i shakerstil, blå skåp, bänkskiva i kvarts, beige stänkskydd, stänkskydd i glaskakel, rostfria vitvaror och kalkstensgolv
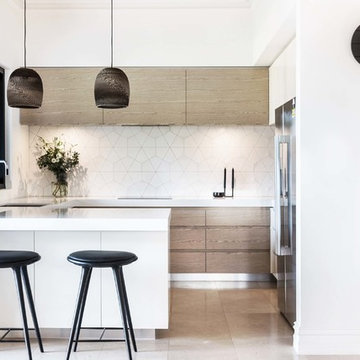
Idéer för mellanstora funkis kök, med en dubbel diskho, släta luckor, skåp i ljust trä, bänkskiva i kvarts, vitt stänkskydd, stänkskydd i keramik, svarta vitvaror, kalkstensgolv och en köksö
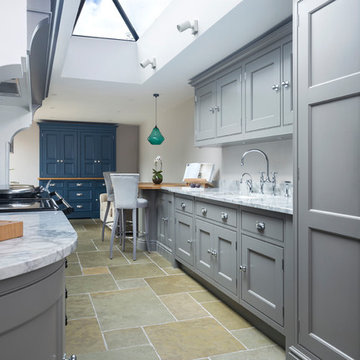
An extension provides the beautiful galley kitchen in this 4 bedroom house with feature glazed domed ceiling which floods the room with natural light. Full height cabinetry maximises storage whilst beautiful curved features enliven the design. 5 Oven AGA Total Control with antique mirror splashback. Freestanding dresser with bi-fold doors and integrated drinks fridge
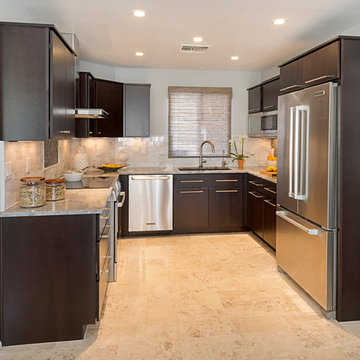
Photography by Jeffrey Volker
Idéer för att renovera ett avskilt, litet funkis u-kök, med en dubbel diskho, släta luckor, skåp i mörkt trä, granitbänkskiva, vitt stänkskydd, stänkskydd i tunnelbanekakel, rostfria vitvaror och kalkstensgolv
Idéer för att renovera ett avskilt, litet funkis u-kök, med en dubbel diskho, släta luckor, skåp i mörkt trä, granitbänkskiva, vitt stänkskydd, stänkskydd i tunnelbanekakel, rostfria vitvaror och kalkstensgolv
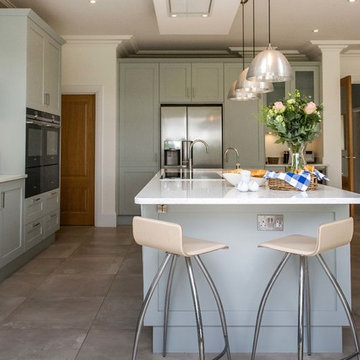
photographer - Michel Focard de Fontefiguires
Idéer för att renovera ett stort vintage kök, med en dubbel diskho, skåp i shakerstil, blå skåp, bänkskiva i kvartsit, svarta vitvaror, kalkstensgolv, en köksö och grått golv
Idéer för att renovera ett stort vintage kök, med en dubbel diskho, skåp i shakerstil, blå skåp, bänkskiva i kvartsit, svarta vitvaror, kalkstensgolv, en köksö och grått golv
1 126 foton på kök, med en dubbel diskho och kalkstensgolv
2