1 126 foton på kök, med en dubbel diskho och kalkstensgolv
Sortera efter:
Budget
Sortera efter:Populärt i dag
41 - 60 av 1 126 foton
Artikel 1 av 3
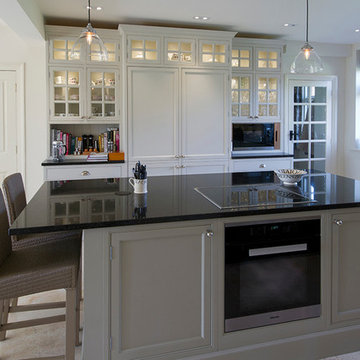
Large Edwardian style kitchen in British handpainted bespoke style with feature wall units and central pantry, containing a contrasting oak interior. Large island to foreground with black granite worktop, a small breakfast bar to the left with Lloyd Loom bar stools, and Miele induction hob and integrated single ove. All photos by Jonathan Smithies Photography, Copyright and all rights reserved Design Matters KBB Ltd.
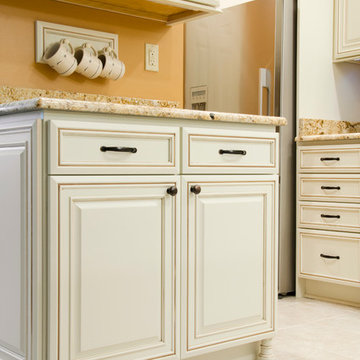
Photo Credit: Nicole Ausherman
Idéer för mellanstora vintage kök, med en dubbel diskho, granitbänkskiva, rostfria vitvaror, luckor med upphöjd panel, vita skåp och kalkstensgolv
Idéer för mellanstora vintage kök, med en dubbel diskho, granitbänkskiva, rostfria vitvaror, luckor med upphöjd panel, vita skåp och kalkstensgolv
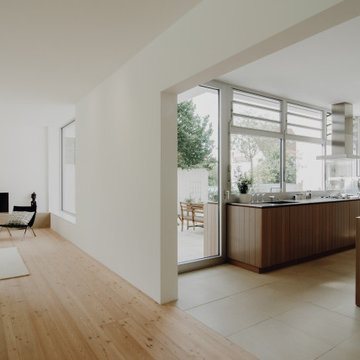
Atriumhaus in Niedersachsen
Die Bauherren wünschten ein sonnen- und lichtdurchflutetes Haus. Das Grundstück, lang, tief und auf der Südseite von einem Mehrfamilienhaus beschattet, schien auf den ersten Blick eher ungünstig. So kam es zur Idee eines Atriumhauses, das aufgrund seiner partiellen Einschnürung erlaubt, die Fassade im Bereich der Einschnürung weit Richtung Norden zu verschieben und somit im Süden möglichst viel Abstand vom verschattenden Nachbarhaus zu gewinnen. Das modern interpretierte Konzept des Atriumhauses gab die Möglichkeit, viel Tageslicht ins Innere zu holen und die Geländebedingungen optimal auszunutzen.
Aus dem Grundkonzept des Atriumhauses entwickelte sich eine Dreiteilung der Außen- und Innenräume: neben dem zentralen Atrium gibt es nun einen straßenseitigen Eingangshof sowie den rückwärtigen Garten. Zur Straße hin befindet sich das dreistöckige Schlafhaus mit den Privatbereichen. Dahinter liegt der schmalere Küchentrakt. Der Küchenblock setzt sich außen im Innenhof fort, das Material läuft scheinbar durch das Glas hindurch. Durch die Einschnürung des Baukörpers an dieser Stelle wird erreicht, dass die Fassade weit nach Norden zurückspringt und nach Süden viel Platz für einen Terrassenhof entsteht.
In einer Split-Level-Bauweise folgen jeweils durch ein halbes Geschoss getrennt das Familien-Rückzugszimmer, die Kinderebene und ganz oben das Elternschlafzimmer. Der an den Küchenbereich anschließende rechteckige Wohnbereich öffnet sich durch raumhohe Verglasungen in den rückwärtigen Garten. Die schwellenlose Übereckverglasung lässt jegliches Gefühl räumlicher Begrenzung verschwinden. Alles scheint ins Grüne zu fließen. Der Holzbodenbelag zieht sich bis auf die Terrasse, über die das Dach weit hinausragt.
Dies sinnvolle Wohnkonzept unterstützt das harmonische Familienleben. Die gesamte Innengestaltung ist aufgrund des großen Bezugs zum Garten in natürlichen Materialien und Farbtönen gehalten. In die Architektur eingepasste Möbel wie die Garderobe am Eingang sorgen mit vielen Zusatzfunktionen für einen aufgeräumten Empfang. Entstanden ist eine Ruheoase mitten in der Stadt. Ungestört von den Nachbarn kann die Familie ihr Reich genießen.
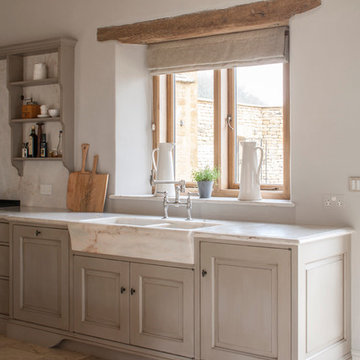
Kitchen sink in solid marble with raised and fielded painted panels.
Klassisk inredning av ett stort kök, med luckor med upphöjd panel, marmorbänkskiva, vitt stänkskydd, stänkskydd i sten, rostfria vitvaror, kalkstensgolv, en köksö, en dubbel diskho och beige skåp
Klassisk inredning av ett stort kök, med luckor med upphöjd panel, marmorbänkskiva, vitt stänkskydd, stänkskydd i sten, rostfria vitvaror, kalkstensgolv, en köksö, en dubbel diskho och beige skåp
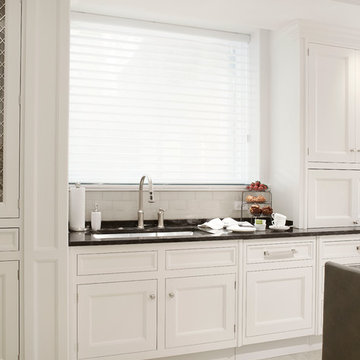
Crisp white kitchen with black counters
Werner Straube Photography
Inspiration för ett stort vintage svart svart kök och matrum, med en dubbel diskho, luckor med infälld panel, vita skåp, granitbänkskiva, vitt stänkskydd, stänkskydd i tunnelbanekakel, rostfria vitvaror, kalkstensgolv, en köksö och beiget golv
Inspiration för ett stort vintage svart svart kök och matrum, med en dubbel diskho, luckor med infälld panel, vita skåp, granitbänkskiva, vitt stänkskydd, stänkskydd i tunnelbanekakel, rostfria vitvaror, kalkstensgolv, en köksö och beiget golv
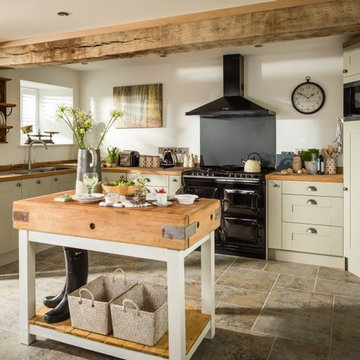
Idéer för att renovera ett mellanstort lantligt u-kök, med skåp i shakerstil, träbänkskiva, svarta vitvaror, kalkstensgolv, en köksö, en dubbel diskho och svart stänkskydd
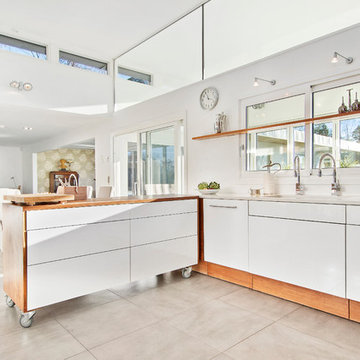
Idéer för stora funkis l-kök, med släta luckor, vita skåp, en halv köksö, en dubbel diskho, träbänkskiva, vita vitvaror och kalkstensgolv
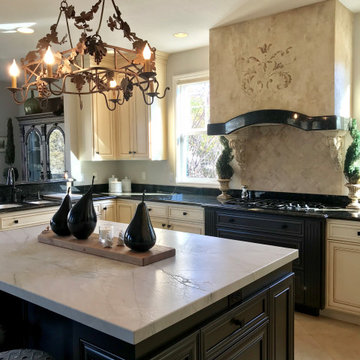
Idéer för att renovera ett stort vintage grå grått kök, med en dubbel diskho, luckor med infälld panel, svarta skåp, bänkskiva i kvartsit, svart stänkskydd, stänkskydd i sten, svarta vitvaror, kalkstensgolv, en köksö och beiget golv
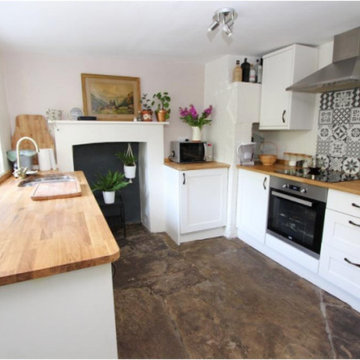
This was a Country style shaker kitchen fitted into an old Georgian house which featured flagstone flooring, stone walls and a bakers oven. With 3 entryways into the kitchen there was limited floor and wall space due to the ceiling being 2 m high.
We used the available space to the best of its capability and managed to get a decent amount of work space without making the kitchen feel busy. A solid wood work top was installed to keep the country feel of the property but light coloured cabinetry was installed and the walls were painted a warm welcoming but light colour.
The original features such as the bakers oven, the mantlepiece and stone floors were refreshed but otherwise left to keep the character of the room.
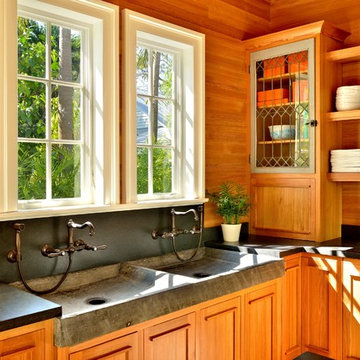
Barry Fitzgerald
Idéer för ett mellanstort exotiskt kök, med en dubbel diskho, släta luckor, skåp i mellenmörkt trä, granitbänkskiva, svart stänkskydd, stänkskydd i sten, integrerade vitvaror och kalkstensgolv
Idéer för ett mellanstort exotiskt kök, med en dubbel diskho, släta luckor, skåp i mellenmörkt trä, granitbänkskiva, svart stänkskydd, stänkskydd i sten, integrerade vitvaror och kalkstensgolv
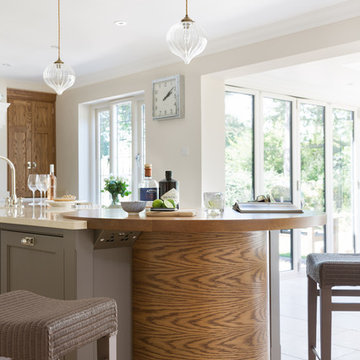
This luxury bespoke kitchen is situated in a stunning family home in the leafy green London suburb of Hadley Wood. The kitchen is from the Nickleby range, a design that is synonymous with classic contemporary living. The kitchen cabinetry is handmade by Humphrey Munson’s expert team of cabinetmakers using traditional joinery techniques.
The kitchen itself is flooded with natural light that pours in through the windows and bi-folding doors which gives the space a super clean, fresh and modern feel. The large kitchen island takes centre stage and is cleverly divided into distinctive areas using a mix of silestone worktop and smoked oak round worktop.
The kitchen island is painted and because the client really loved the Spenlow handles we used those for this Nickleby kitchen. The double Bakersfield smart divide sink by Kohler has the Perrin & Rowe tap and a Quooker boiling hot water tap for maximum convenience.
The painted cupboards are complimented by smoked oak feature accents throughout the kitchen including the two bi-folding cupboard doors either side of the range cooker, the round bar seating at the island as well as the cupboards for the integrated column refrigerator, freezer and curved pantry.
The versatility of this kitchen lends itself perfectly to modern family living. There is seating at the kitchen island – a perfect spot for a mid-week meal or catching up with a friend over coffee. The kitchen is designed in an open plan format and leads into the dining area which is housed in a light and airy conservatory garden room.
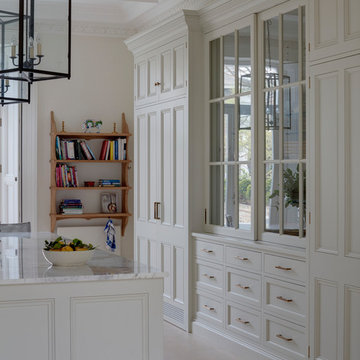
Designed by Artichoke in partnership with Studio Indigo, this grand townhouse kitchen was designed for a busy family.
Idéer för ett stort klassiskt vit kök, med en dubbel diskho, luckor med infälld panel, vita skåp, marmorbänkskiva, vitt stänkskydd, stänkskydd i marmor, vita vitvaror, kalkstensgolv, en köksö och beiget golv
Idéer för ett stort klassiskt vit kök, med en dubbel diskho, luckor med infälld panel, vita skåp, marmorbänkskiva, vitt stänkskydd, stänkskydd i marmor, vita vitvaror, kalkstensgolv, en köksö och beiget golv
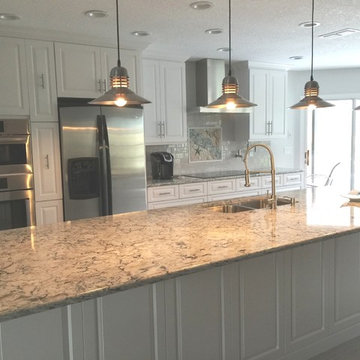
Inredning av ett maritimt stort kök, med luckor med upphöjd panel, vita skåp, marmorbänkskiva, vitt stänkskydd, en dubbel diskho, stänkskydd i tunnelbanekakel, rostfria vitvaror och kalkstensgolv
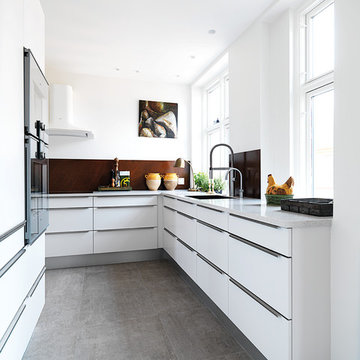
The Blue Room
Bild på ett avskilt, mellanstort funkis l-kök, med släta luckor, vita skåp, brunt stänkskydd, en dubbel diskho, granitbänkskiva, rostfria vitvaror och kalkstensgolv
Bild på ett avskilt, mellanstort funkis l-kök, med släta luckor, vita skåp, brunt stänkskydd, en dubbel diskho, granitbänkskiva, rostfria vitvaror och kalkstensgolv
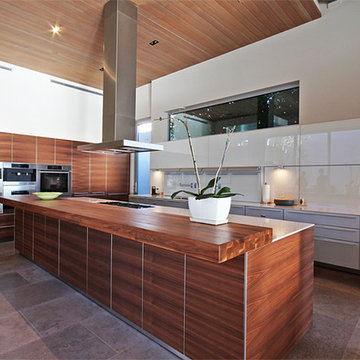
Jason Schulte
John Arnold Garcia Interior Designer
Inredning av ett modernt stort linjärt kök och matrum, med släta luckor, en dubbel diskho, skåp i rostfritt stål, bänkskiva i koppar, stänkskydd i glaskakel, rostfria vitvaror, flera köksöar och kalkstensgolv
Inredning av ett modernt stort linjärt kök och matrum, med släta luckor, en dubbel diskho, skåp i rostfritt stål, bänkskiva i koppar, stänkskydd i glaskakel, rostfria vitvaror, flera köksöar och kalkstensgolv
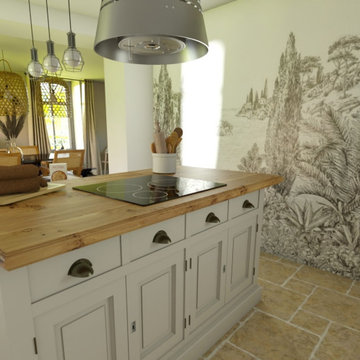
Cuisine avec ilot & table pour petit déjeuner
Bild på ett litet lantligt brun linjärt brunt kök och matrum, med en dubbel diskho, släta luckor, vita skåp, träbänkskiva, rostfria vitvaror, kalkstensgolv, en köksö och beiget golv
Bild på ett litet lantligt brun linjärt brunt kök och matrum, med en dubbel diskho, släta luckor, vita skåp, träbänkskiva, rostfria vitvaror, kalkstensgolv, en köksö och beiget golv
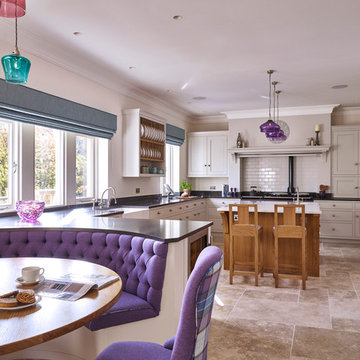
Nicholas Yarsley
Inspiration för stora moderna svart kök, med en dubbel diskho, skåp i shakerstil, beige skåp, granitbänkskiva, vitt stänkskydd, stänkskydd i porslinskakel, rostfria vitvaror, kalkstensgolv, en köksö och beiget golv
Inspiration för stora moderna svart kök, med en dubbel diskho, skåp i shakerstil, beige skåp, granitbänkskiva, vitt stänkskydd, stänkskydd i porslinskakel, rostfria vitvaror, kalkstensgolv, en köksö och beiget golv
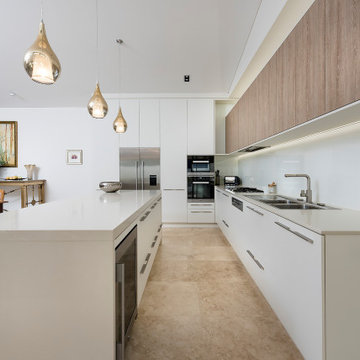
Foto på ett mellanstort funkis vit kök, med en dubbel diskho, släta luckor, vita skåp, bänkskiva i kvarts, vitt stänkskydd, svarta vitvaror, kalkstensgolv, en köksö och beiget golv
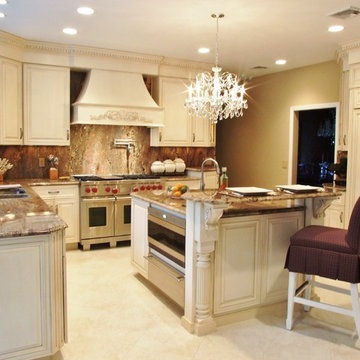
Antique white custom cabinetry details express sophistication from floor to ceiling in this unique, yet practical gourmet kitchen. The layout assures efficiency. The finishes shout elegance.

View of the beautifully detailed timber clad kitchen, looking onto the dining area beyond. The timber finned wall, curves to help the flow of the space and conceals a guest bathroom along with additional storage space.
1 126 foton på kök, med en dubbel diskho och kalkstensgolv
3