1 126 foton på kök, med en dubbel diskho och kalkstensgolv
Sortera efter:
Budget
Sortera efter:Populärt i dag
101 - 120 av 1 126 foton
Artikel 1 av 3
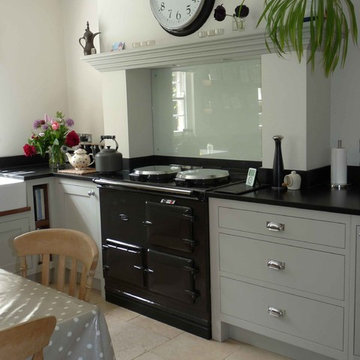
This beautiful light and airy kitchen was created from a once dark room that was cut in two by an enormous floor-to-ceiling brick chimney breast housing the Aga. By demolishing the chimney breast, the space was opened up to create one large social family kitchen.
The simple painted cabinetry and honed black granite work tops are complimented by the bold Roman blinds and the floating walnut shelves display favourite family photos.
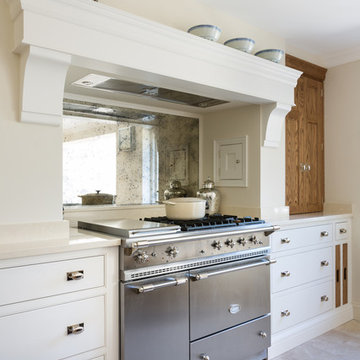
This luxury bespoke kitchen is situated in a stunning family home in the leafy green London suburb of Hadley Wood. The kitchen is from the Nickleby range, a design that is synonymous with classic contemporary living. The kitchen cabinetry is handmade by Humphrey Munson’s expert team of cabinetmakers using traditional joinery techniques.
The kitchen itself is flooded with natural light that pours in through the windows and bi-folding doors which gives the space a super clean, fresh and modern feel. The large kitchen island takes centre stage and is cleverly divided into distinctive areas using a mix of silestone worktop and smoked oak round worktop.
The kitchen island is painted and because the client really loved the Spenlow handles we used those for this Nickleby kitchen. The double Bakersfield smart divide sink by Kohler has the Perrin & Rowe tap and a Quooker boiling hot water tap for maximum convenience.
The painted cupboards are complimented by smoked oak feature accents throughout the kitchen including the two bi-folding cupboard doors either side of the range cooker, the round bar seating at the island as well as the cupboards for the integrated column refrigerator, freezer and curved pantry.
The versatility of this kitchen lends itself perfectly to modern family living. There is seating at the kitchen island – a perfect spot for a mid-week meal or catching up with a friend over coffee. The kitchen is designed in an open plan format and leads into the dining area which is housed in a light and airy conservatory garden room.
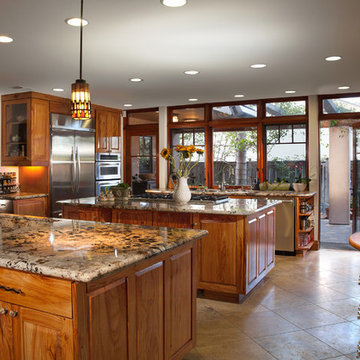
Photo by Jon Encarnacion
949 300 2542
Exempel på ett stort amerikanskt kök, med luckor med infälld panel, skåp i mellenmörkt trä, granitbänkskiva, flerfärgad stänkskydd, rostfria vitvaror, kalkstensgolv, en dubbel diskho och flera köksöar
Exempel på ett stort amerikanskt kök, med luckor med infälld panel, skåp i mellenmörkt trä, granitbänkskiva, flerfärgad stänkskydd, rostfria vitvaror, kalkstensgolv, en dubbel diskho och flera köksöar
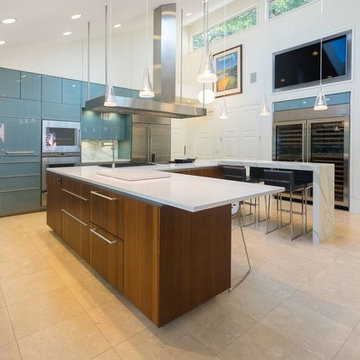
The kitchen make-over includes a floating Caesarstone® countertop, “flying” out beyond the walnut cabinetry beneath.
Bild på ett stort funkis kök, med en dubbel diskho, släta luckor, blå skåp, bänkskiva i kalksten, flerfärgad stänkskydd, glaspanel som stänkskydd, rostfria vitvaror, kalkstensgolv, en köksö och beiget golv
Bild på ett stort funkis kök, med en dubbel diskho, släta luckor, blå skåp, bänkskiva i kalksten, flerfärgad stänkskydd, glaspanel som stänkskydd, rostfria vitvaror, kalkstensgolv, en köksö och beiget golv
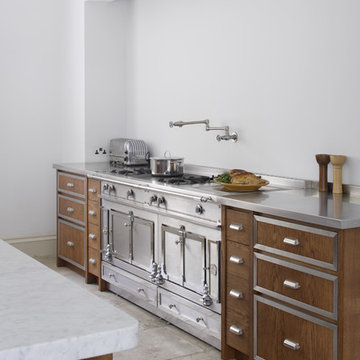
This Queen Anne House, in the heart of the Cotswolds, was added to and altered in the mid 19th and 20th centuries. More recently the current owners undertook a major refurbishment project to rationalise the layout and modernise the house for 21st century living. Artichoke was commissioned to design this new bespoke kitchen as well as the scullery, dressing rooms and bootroom.
Primary materials: Antiqued oak furniture. Carrara marble and stainless steel worktops. Burnished nickel cabinet ironmongery. Bespoke stainless steel sink. Maple wood end grained chopping block. La Cornue range oven with chrome detailing. Hand painted dresser with bronze cabinet fittings.
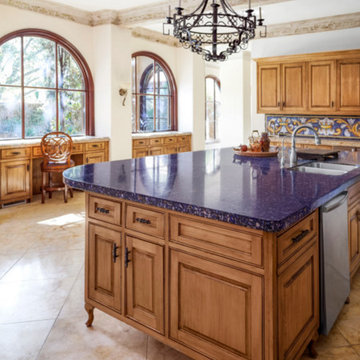
Kitchen island with blue lapis countertop; hand painted backsplash
Exempel på ett stort medelhavsstil blå blått kök, med stänkskydd i keramik, kalkstensgolv, en dubbel diskho, luckor med upphöjd panel, skåp i mellenmörkt trä, blått stänkskydd, rostfria vitvaror och en köksö
Exempel på ett stort medelhavsstil blå blått kök, med stänkskydd i keramik, kalkstensgolv, en dubbel diskho, luckor med upphöjd panel, skåp i mellenmörkt trä, blått stänkskydd, rostfria vitvaror och en köksö

Rising amidst the grand homes of North Howe Street, this stately house has more than 6,600 SF. In total, the home has seven bedrooms, six full bathrooms and three powder rooms. Designed with an extra-wide floor plan (21'-2"), achieved through side-yard relief, and an attached garage achieved through rear-yard relief, it is a truly unique home in a truly stunning environment.
The centerpiece of the home is its dramatic, 11-foot-diameter circular stair that ascends four floors from the lower level to the roof decks where panoramic windows (and views) infuse the staircase and lower levels with natural light. Public areas include classically-proportioned living and dining rooms, designed in an open-plan concept with architectural distinction enabling them to function individually. A gourmet, eat-in kitchen opens to the home's great room and rear gardens and is connected via its own staircase to the lower level family room, mud room and attached 2-1/2 car, heated garage.
The second floor is a dedicated master floor, accessed by the main stair or the home's elevator. Features include a groin-vaulted ceiling; attached sun-room; private balcony; lavishly appointed master bath; tremendous closet space, including a 120 SF walk-in closet, and; an en-suite office. Four family bedrooms and three bathrooms are located on the third floor.
This home was sold early in its construction process.
Nathan Kirkman
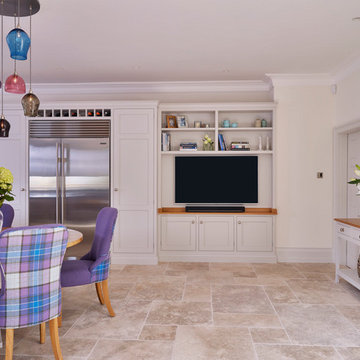
Nicholas Yarsley
Inredning av ett modernt stort svart svart kök, med en dubbel diskho, skåp i shakerstil, beige skåp, granitbänkskiva, vitt stänkskydd, stänkskydd i porslinskakel, rostfria vitvaror, kalkstensgolv, en köksö och beiget golv
Inredning av ett modernt stort svart svart kök, med en dubbel diskho, skåp i shakerstil, beige skåp, granitbänkskiva, vitt stänkskydd, stänkskydd i porslinskakel, rostfria vitvaror, kalkstensgolv, en köksö och beiget golv
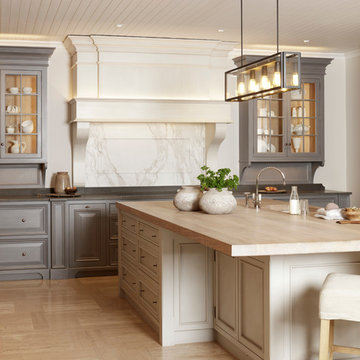
This beautifully handcrafted Kitchen is from our stunning Monaco collection.
The perfectly designed island provides an ideal space for casual dining or catching up with friends for a coffee.
The professional Gaggenau cooking appliances provide the perfect opportunity for preparing large family meals.
Our cabinets are hand painted and finished with a distressed antique finish.
The solid timber oiled oak top on the island features a Kohler smart divide sink and Perrin and Rowe taps.
Handmade forged brass handles add the perfect finishing touch to this gorgeous family kitchen.
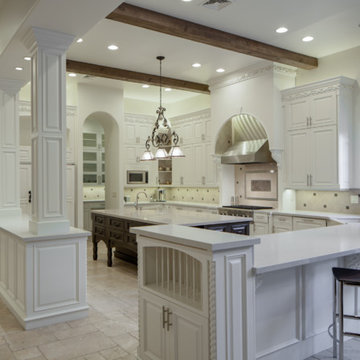
Remodeled kitchen with painted cabinets and millwork, custom island with bar sink, faux painted ceiling beams
Foto på ett mycket stort vintage beige kök, med en dubbel diskho, luckor med upphöjd panel, vita skåp, bänkskiva i kvarts, beige stänkskydd, stänkskydd i kalk, rostfria vitvaror, kalkstensgolv, en köksö och beiget golv
Foto på ett mycket stort vintage beige kök, med en dubbel diskho, luckor med upphöjd panel, vita skåp, bänkskiva i kvarts, beige stänkskydd, stänkskydd i kalk, rostfria vitvaror, kalkstensgolv, en köksö och beiget golv
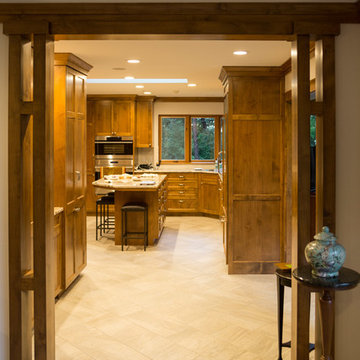
Inspiration för ett stort amerikanskt kök, med en dubbel diskho, skåp i shakerstil, skåp i mellenmörkt trä, granitbänkskiva, beige stänkskydd, stänkskydd i stenkakel, rostfria vitvaror, kalkstensgolv och en köksö
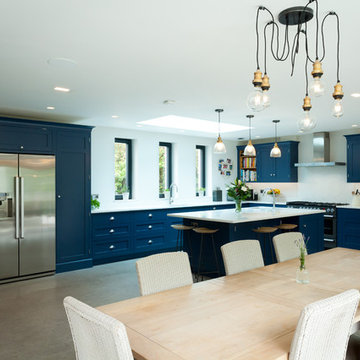
Idéer för att renovera ett stort vintage vit vitt kök, med en dubbel diskho, skåp i shakerstil, blå skåp, bänkskiva i koppar, rostfria vitvaror, kalkstensgolv, en köksö och beiget golv
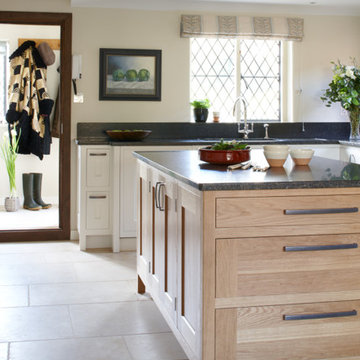
Exempel på ett stort modernt kök, med en dubbel diskho, skåp i shakerstil, skåp i ljust trä, granitbänkskiva, svart stänkskydd, stänkskydd i sten, rostfria vitvaror, kalkstensgolv och en köksö
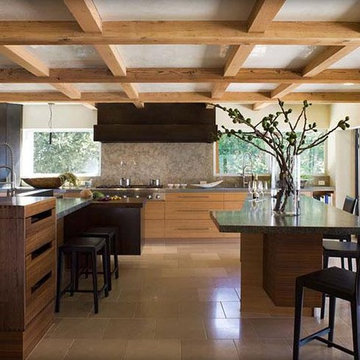
After 15 years in their 1970’s suburban ranch house, our clients requested a complete remodel. As landscape designers, gourmands and artifact collectors, they wanted an open floor plan with room to cook, custom cabinetry to display their eclectic collections and abundance of exterior interludes. We created a new structural logic, replacing the two-story western wall with four glass doors that opened up the living room and double-island kitchen (including wood burning oven and beverage station) to a view of the valley. The warm contemporary palette of natural wood, stone and acid washed steel brought together with Interior Designer Applegate Tran’s contemporary vision made for an open space ideal for family gatherings and entertaining.
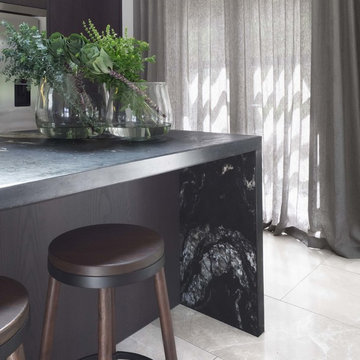
The bespoke steel frame that clads the stone add to materiality and durability.
Stone Kitchen Island Detail. Limestone flooring.
Idéer för att renovera ett mellanstort funkis linjärt kök och matrum, med en dubbel diskho, släta luckor, skåp i mörkt trä, granitbänkskiva, vitt stänkskydd, stänkskydd i keramik, svarta vitvaror, kalkstensgolv och en köksö
Idéer för att renovera ett mellanstort funkis linjärt kök och matrum, med en dubbel diskho, släta luckor, skåp i mörkt trä, granitbänkskiva, vitt stänkskydd, stänkskydd i keramik, svarta vitvaror, kalkstensgolv och en köksö
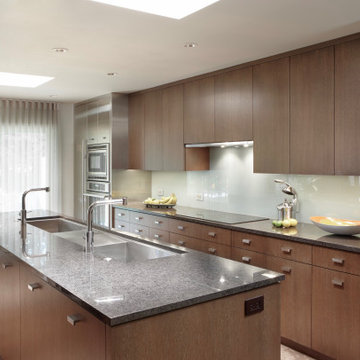
Idéer för ett modernt grå kök, med en dubbel diskho, släta luckor, skåp i mellenmörkt trä, granitbänkskiva, grönt stänkskydd, glaspanel som stänkskydd, rostfria vitvaror, kalkstensgolv, en köksö och beiget golv
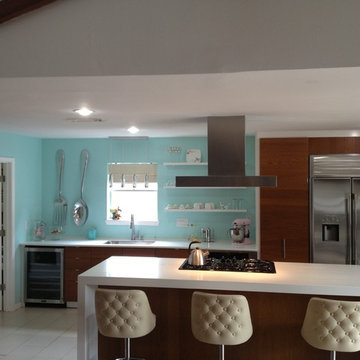
The 1960's atomic ranch-style home's new kitchen features and large kitchen island, dual pull-out pantries on either side of a 48" built-in refrigerator, separate wine refrigerator, built-in coffee maker and no wall cabinets.
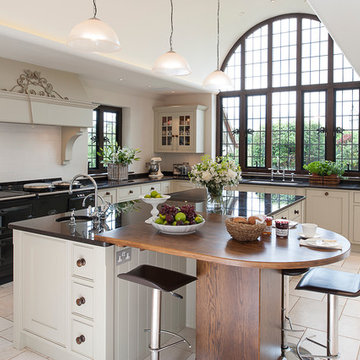
A breakfast perch incorporated into the Island design is finished in a dark stained oak tying in with the window joinery.
Inredning av ett klassiskt stort brun brunt kök, med luckor med infälld panel, grå skåp, vitt stänkskydd, stänkskydd i tunnelbanekakel, svarta vitvaror, en köksö, en dubbel diskho, granitbänkskiva, kalkstensgolv och beiget golv
Inredning av ett klassiskt stort brun brunt kök, med luckor med infälld panel, grå skåp, vitt stänkskydd, stänkskydd i tunnelbanekakel, svarta vitvaror, en köksö, en dubbel diskho, granitbänkskiva, kalkstensgolv och beiget golv
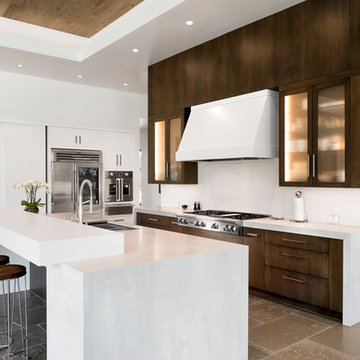
Photographer: Chip Allen
Idéer för stora funkis vitt kök, med bänkskiva i kvarts, vitt stänkskydd, rostfria vitvaror, kalkstensgolv, en köksö, en dubbel diskho, luckor med glaspanel, skåp i mörkt trä och grått golv
Idéer för stora funkis vitt kök, med bänkskiva i kvarts, vitt stänkskydd, rostfria vitvaror, kalkstensgolv, en köksö, en dubbel diskho, luckor med glaspanel, skåp i mörkt trä och grått golv
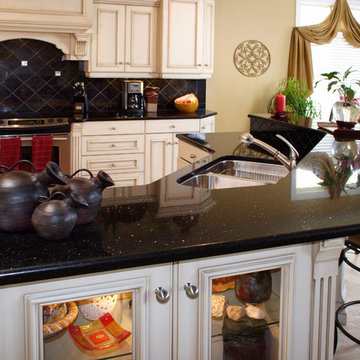
Inspiration för stora klassiska kök, med en dubbel diskho, luckor med profilerade fronter, vita skåp, granitbänkskiva, svart stänkskydd, stänkskydd i porslinskakel, rostfria vitvaror, kalkstensgolv och en köksö
1 126 foton på kök, med en dubbel diskho och kalkstensgolv
6