1 012 foton på kök, med en dubbel diskho och linoleumgolv
Sortera efter:
Budget
Sortera efter:Populärt i dag
101 - 120 av 1 012 foton
Artikel 1 av 3
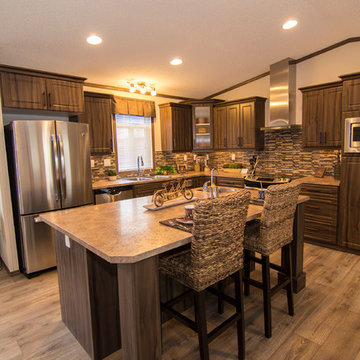
Rustic wood tones throughout this home bring in natural warmth. Walnut PVC raised panel cabinets with Oil Rubbed Bronze door & drawer pulls. Wood look linoleum gives the appearance of the wood floor with half the maintenance.
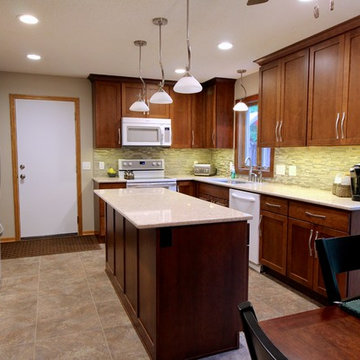
Idéer för att renovera ett mellanstort vintage kök, med en dubbel diskho, skåp i shakerstil, skåp i mellenmörkt trä, bänkskiva i kvartsit, gult stänkskydd, stänkskydd i stenkakel, vita vitvaror, linoleumgolv och en köksö
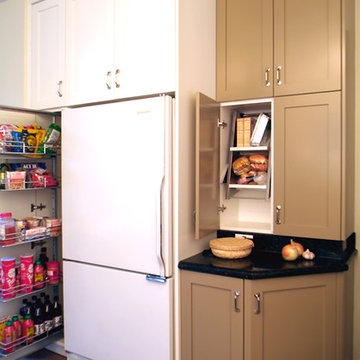
Flexibility is the key to Universal Design. This kitchen has tall pull-out storage for easy access when seated or standing, and upper cabinets have pull-down shelf units that rotate out and down to countertop height.
Photo: Erick Mikiten, AIA
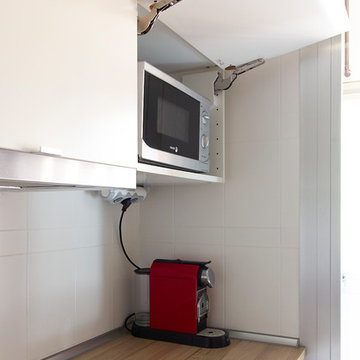
dECO'Inspira fotografía
Inspiration för ett avskilt, litet minimalistiskt parallellkök, med en dubbel diskho, laminatbänkskiva, vitt stänkskydd, stänkskydd i keramik, rostfria vitvaror, linoleumgolv och brunt golv
Inspiration för ett avskilt, litet minimalistiskt parallellkök, med en dubbel diskho, laminatbänkskiva, vitt stänkskydd, stänkskydd i keramik, rostfria vitvaror, linoleumgolv och brunt golv
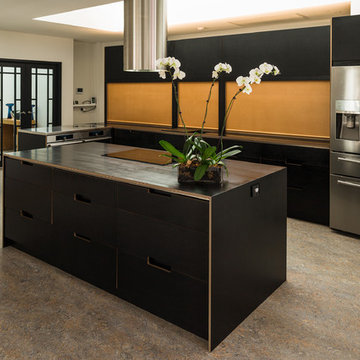
a kitchen made from Osmo sealed paperock, featuring highest quality Blum hardware and clever storage solutions. Two Ovens, commercial tap, induction cooking with Smeg exhaust. Note how the tap and much of the bench top can be "tidied" away behind rollershutter doors. Natural Linoleum (not vinyl) flooring which is coved up the walls (not clear from pictures) to allow for easy cleaning, inspired by hospital style approach.
stellar vision and rob dose photography
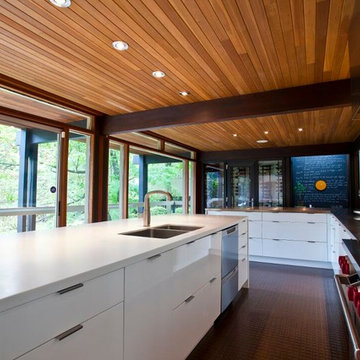
Elmwood Cabinetry
Idéer för stora funkis kök, med en dubbel diskho, släta luckor, vita skåp, bänkskiva i kvarts, grått stänkskydd, rostfria vitvaror, linoleumgolv, en köksö och brunt golv
Idéer för stora funkis kök, med en dubbel diskho, släta luckor, vita skåp, bänkskiva i kvarts, grått stänkskydd, rostfria vitvaror, linoleumgolv, en köksö och brunt golv
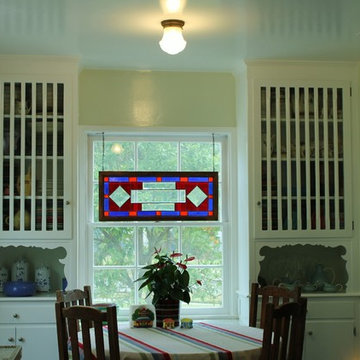
The original display cabinets on either side of the front window had a bench seat under the window. This was replaced with a taller cabinet with drawers and a quartz countertop. As you turn the corner, to the right of these cabinets was a 32” wide pocket door leading to the dining room. This opening was widened to 48” and 2 new pocket doors were installed with the louver design, matching existing doors into the dining room from the opposite side. This creates a better flow between the dining room and kitchen. The walls are painted a light green, another color of the glass chips in the countertops.
Mary Broerman, CCIDC
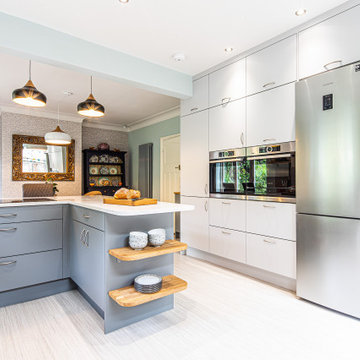
This lovely kitchen-diner and utility started life as a collection of much smaller rooms.
Our clients wanted to create a large and airy kitchen-dining room across the rear of the house. They were keen for it to make better use of the space and take advantage of the aspect to the garden. We knocked the various rooms through to create one much larger kitchen space with a flow through utility area adjoining it.
The Kitchen Ingredients
Bespoke designed, the kitchen-diner combines a number of sustainable elements. Not only solid and built to last, the design is highly functional as well. The kitchen cabinet bases are made from high-recycled content MFC, these cabinets are super sustainable. They are glued and dowelled, and then set rigidly square in a press. Starting off square, in a pres, they stay square – the perfect foundation for a solid kitchen. Guaranteed for 15 years, but we expect the cabinets to last much longer. Exactly what you want when you’re investing in a new kitchen. The longer a kitchen lasts, the more sustainable it is.
Painted in a soft light grey, the timber doors are easy on the eye. The solid oak open shelves above the sink match those at the end of the peninsula. They also tie in with the smaller unit's worktop and upstand in the dining area. The timber shelves conceal flush under-mounted energy-saving LED lights to light the sink area below. All hinges and drawer runners are solid and come with a lifetime guarantee from Blum.
Mixing heirlooms with the contemporary
The new kitchen design works much better as a social space, allowing cooking, food prep and dining in one characterful room. Our client was keen to mix a modern and contemporary style with their more traditional family heirlooms, such as the dining table and chairs.
Also key was incorporating high-end technology and gadgets, including a pop-up socket in the Quartz IQ worktop peninsula. Now, the room boasts underfloor heating, two fantastic single ovens, induction hob and under counter wine fridge.
The original kitchen was much, much smaller. The footprint of the new space covers the space of the old kitchen, a living room, WC and utility room. The images below show the development in progress. By relocating the WC to just outside the kitchen and using RSJs to open up the space, the entire room benefits from the flow of natural light through the patio doors.
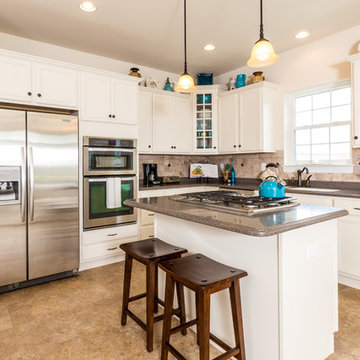
Anita Joy Photography
Bild på ett stort vintage kök, med en dubbel diskho, vita skåp, bänkskiva i koppar, brunt stänkskydd, stänkskydd i keramik, rostfria vitvaror, linoleumgolv och en köksö
Bild på ett stort vintage kök, med en dubbel diskho, vita skåp, bänkskiva i koppar, brunt stänkskydd, stänkskydd i keramik, rostfria vitvaror, linoleumgolv och en köksö
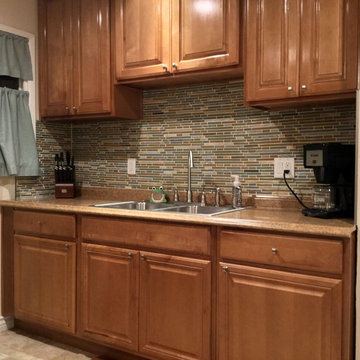
We simply added a glass mosaic back-splash and simple knobs to their only cabinets in the very small kitchen. We added new curtains and installed a two tiered iron shelf to hold their microwave and toaster oven. We were able to free up much needed counter space.
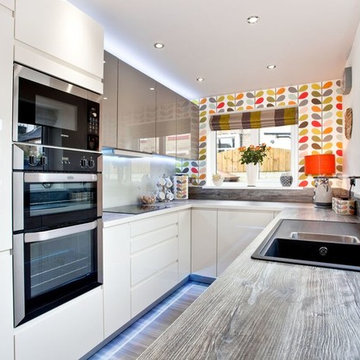
Idéer för ett litet modernt kök, med en dubbel diskho, släta luckor, vita skåp, bänkskiva i kvartsit, vitt stänkskydd, glaspanel som stänkskydd, rostfria vitvaror, linoleumgolv och en halv köksö
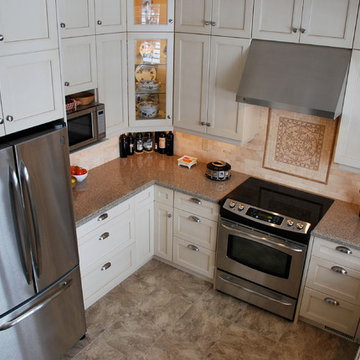
Idéer för avskilda, mellanstora vintage l-kök, med en dubbel diskho, luckor med profilerade fronter, beige skåp, laminatbänkskiva, beige stänkskydd, stänkskydd i stenkakel, rostfria vitvaror och linoleumgolv
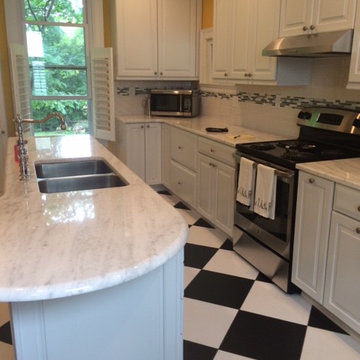
jackson Interiors
Idéer för ett mellanstort klassiskt linjärt kök och matrum, med en dubbel diskho, luckor med infälld panel, vita skåp, marmorbänkskiva, vitt stänkskydd, stänkskydd i tunnelbanekakel, rostfria vitvaror, linoleumgolv och en köksö
Idéer för ett mellanstort klassiskt linjärt kök och matrum, med en dubbel diskho, luckor med infälld panel, vita skåp, marmorbänkskiva, vitt stänkskydd, stänkskydd i tunnelbanekakel, rostfria vitvaror, linoleumgolv och en köksö
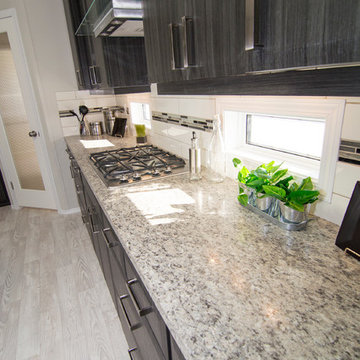
Triple M Housing's 2015 show home featuring EVO profile PVC cabinets in Licorice, Uptown stainless door & drawer pulls, White Oak wood look linoleum, Full cream subway tile backsplash with decorative glass tile insert. This Manufactured home defies what is traditionally thought of as a "Mobile Home
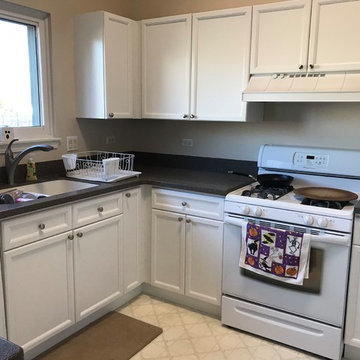
Upon completion of complete Cleaning and Degreasing of all Cabinetry and Drawers. Sprayed Kitchen Cabinets and Drawers to a Factory-Like Finish. Reinstalled all Cabinets, Drawers and Hardware.
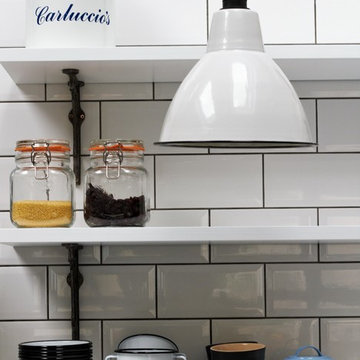
Sustainable Kitchens - Industrial Kitchen with American Diner Feel. White shelving on vintage Duckett design brackets attached to white metro tiles with dark grout. A white industrial pendant light with black and white coloured flex hangs effortlessly in front.
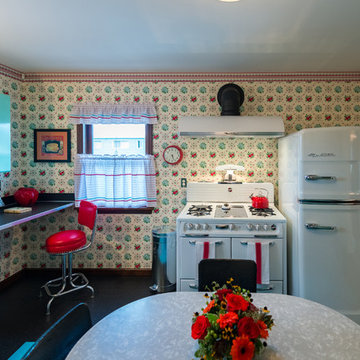
One of the most striking features of the home is the kitchen. From the original period-style wallpaper to the linoleum floors, every detail was intended to transport visitors to the the post-war era. The kitchen, including appliances, electrical outlets, and plumbing, is entirely up to code, but that is the only thing that is modern about this kitchen.
Photos by Aleksandr Akinshev
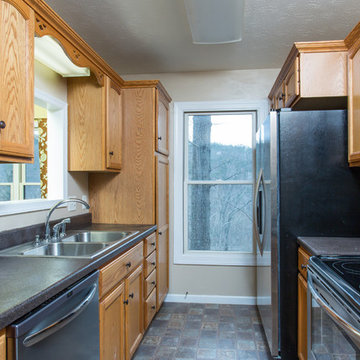
Swartz Photography
Inredning av ett klassiskt avskilt, mellanstort parallellkök, med en dubbel diskho, luckor med infälld panel, skåp i ljust trä, laminatbänkskiva, rostfria vitvaror och linoleumgolv
Inredning av ett klassiskt avskilt, mellanstort parallellkök, med en dubbel diskho, luckor med infälld panel, skåp i ljust trä, laminatbänkskiva, rostfria vitvaror och linoleumgolv
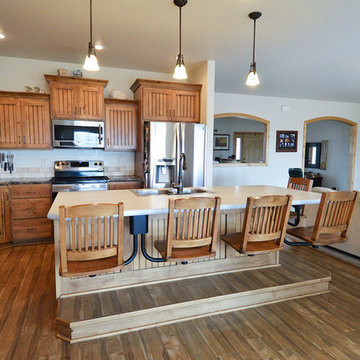
Idéer för ett klassiskt vit kök och matrum, med en dubbel diskho, skåp i ljust trä, laminatbänkskiva, vitt stänkskydd, rostfria vitvaror, linoleumgolv, en köksö och brunt golv
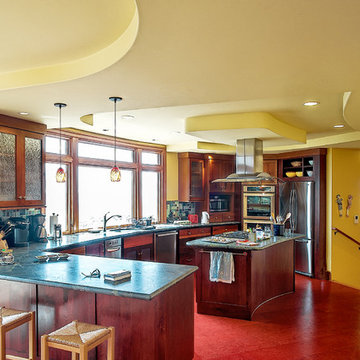
John Costill
Bild på ett mellanstort eklektiskt kök, med en dubbel diskho, skåp i mörkt trä, blått stänkskydd, stänkskydd i glaskakel, rostfria vitvaror, en köksö, luckor med infälld panel, marmorbänkskiva, linoleumgolv och rött golv
Bild på ett mellanstort eklektiskt kök, med en dubbel diskho, skåp i mörkt trä, blått stänkskydd, stänkskydd i glaskakel, rostfria vitvaror, en köksö, luckor med infälld panel, marmorbänkskiva, linoleumgolv och rött golv
1 012 foton på kök, med en dubbel diskho och linoleumgolv
6