1 012 foton på kök, med en dubbel diskho och linoleumgolv
Sortera efter:
Budget
Sortera efter:Populärt i dag
161 - 180 av 1 012 foton
Artikel 1 av 3
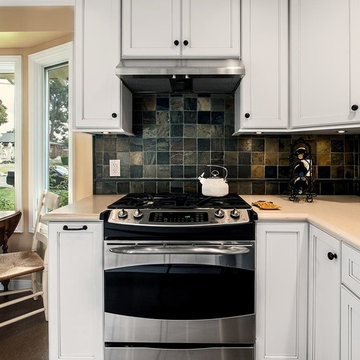
Klassisk inredning av ett litet u-kök, med en dubbel diskho, luckor med infälld panel, vita skåp, bänkskiva i kvarts, stänkskydd i terrakottakakel, rostfria vitvaror och linoleumgolv
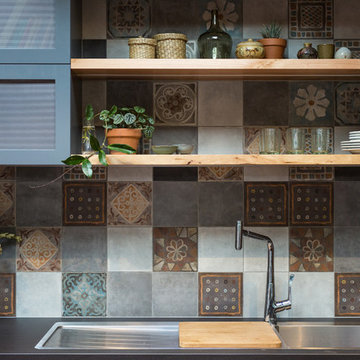
Josie Withers
Bild på ett mycket stort industriellt svart svart kök, med en dubbel diskho, släta luckor, skåp i mellenmörkt trä, bänkskiva i koppar, flerfärgad stänkskydd, stänkskydd i keramik, rostfria vitvaror, linoleumgolv, en köksö och rött golv
Bild på ett mycket stort industriellt svart svart kök, med en dubbel diskho, släta luckor, skåp i mellenmörkt trä, bänkskiva i koppar, flerfärgad stänkskydd, stänkskydd i keramik, rostfria vitvaror, linoleumgolv, en köksö och rött golv
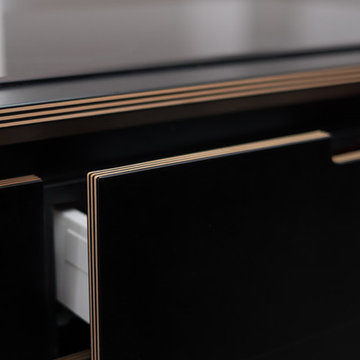
a kitchen made from Osmo sealed paperock, featuring highest quality Blum hardware and clever storage solutions. Two Ovens, commercial tap, induction cooking with Smeg exhaust. Note how the tap and much of the bench top can be "tidied" away behind rollershutter doors. Natural Linoleum (not vinyl) flooring which is coved up the walls (not clear from pictures) to allow for easy cleaning, inspired by hospital style approach.
stellar vision and rob dose photography
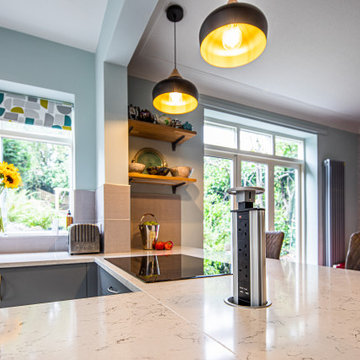
This lovely kitchen-diner and utility started life as a collection of much smaller rooms.
Our clients wanted to create a large and airy kitchen-dining room across the rear of the house. They were keen for it to make better use of the space and take advantage of the aspect to the garden. We knocked the various rooms through to create one much larger kitchen space with a flow through utility area adjoining it.
The Kitchen Ingredients
Bespoke designed, the kitchen-diner combines a number of sustainable elements. Not only solid and built to last, the design is highly functional as well. The kitchen cabinet bases are made from high-recycled content MFC, these cabinets are super sustainable. They are glued and dowelled, and then set rigidly square in a press. Starting off square, in a pres, they stay square – the perfect foundation for a solid kitchen. Guaranteed for 15 years, but we expect the cabinets to last much longer. Exactly what you want when you’re investing in a new kitchen. The longer a kitchen lasts, the more sustainable it is.
Painted in a soft light grey, the timber doors are easy on the eye. The solid oak open shelves above the sink match those at the end of the peninsula. They also tie in with the smaller unit's worktop and upstand in the dining area. The timber shelves conceal flush under-mounted energy-saving LED lights to light the sink area below. All hinges and drawer runners are solid and come with a lifetime guarantee from Blum.
Mixing heirlooms with the contemporary
The new kitchen design works much better as a social space, allowing cooking, food prep and dining in one characterful room. Our client was keen to mix a modern and contemporary style with their more traditional family heirlooms, such as the dining table and chairs.
Also key was incorporating high-end technology and gadgets, including a pop-up socket in the Quartz IQ worktop peninsula. Now, the room boasts underfloor heating, two fantastic single ovens, induction hob and under counter wine fridge.
The original kitchen was much, much smaller. The footprint of the new space covers the space of the old kitchen, a living room, WC and utility room. The images below show the development in progress. By relocating the WC to just outside the kitchen and using RSJs to open up the space, the entire room benefits from the flow of natural light through the patio doors.
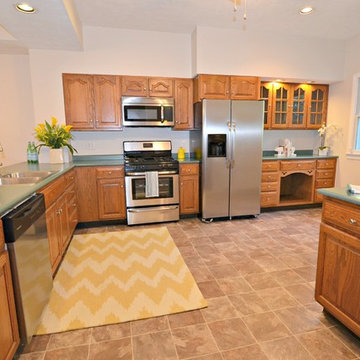
Cozy Corders Interiors. This home was staged with pops of yellows and greens. This staged home sold very quickly.
Inredning av ett klassiskt mellanstort l-kök, med en dubbel diskho, luckor med upphöjd panel, skåp i mellenmörkt trä, laminatbänkskiva, rostfria vitvaror och linoleumgolv
Inredning av ett klassiskt mellanstort l-kök, med en dubbel diskho, luckor med upphöjd panel, skåp i mellenmörkt trä, laminatbänkskiva, rostfria vitvaror och linoleumgolv
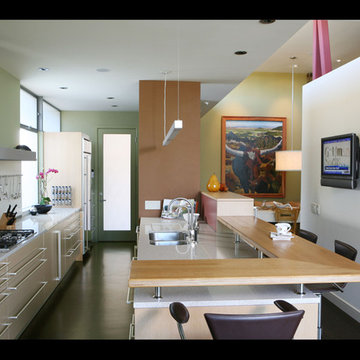
This kitchen is light and open. Access to a breakfast seating area and dining room on either side makes this kitchen great for everyday life and entertaining. The sleek layout along with large windows for natural light make this a pleasant, modern space.
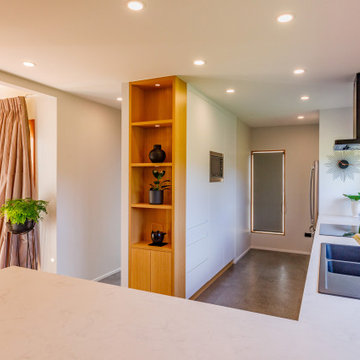
The feature shelving unit hides the inbuilt cabinets and microwave behind.
The combination of the wood and the white with the black accents provides a timeless, warm look.
The splash back tiles have been selected to add texture and interest, while remaining a subtle backdrop.
To ensure that the size of the kitchen complimented the rest of the house we actually removed a bathroom. We kept the Powder Room and updated Fixtures & Fittings. The galley style kitchen feels large and comfortable. Its openness and lightness make it a wonderful space to be in.
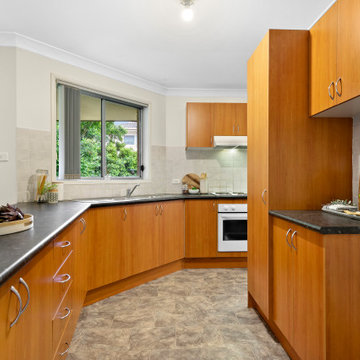
When your kitchen is staged well, it feels welcoming, a place that a buyer can imagine themselves enjoying as the heart of their home. Therefore decorate sparingly with accessories.
Master the art of styling a kitchen when selling your home with our Home Improvement online courses > https://homeimprovementtraining.com
All kitchen styling accessories are available for rent from our Sydney Furniture Hire warehouse > https://sydneyfurniturehire.com/
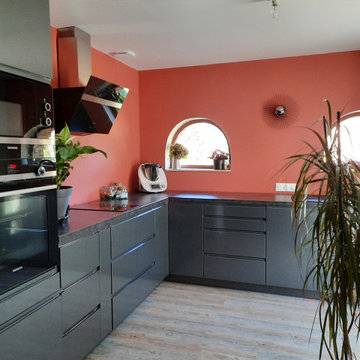
Photo finale de la rénovation complète d'une cuisine grise et terracotta avec comme demande qu'elle vienne de chez Leroy Merlin.
Applique de chez Maison du Monde.
Peinture Envie de chez Leroy Merlin
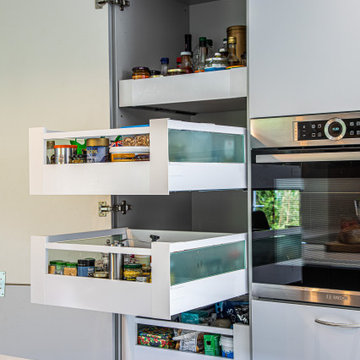
This lovely kitchen-diner and utility started life as a collection of much smaller rooms.
Our clients wanted to create a large and airy kitchen-dining room across the rear of the house. They were keen for it to make better use of the space and take advantage of the aspect to the garden. We knocked the various rooms through to create one much larger kitchen space with a flow through utility area adjoining it.
The Kitchen Ingredients
Bespoke designed, the kitchen-diner combines a number of sustainable elements. Not only solid and built to last, the design is highly functional as well. The kitchen cabinet bases are made from high-recycled content MFC, these cabinets are super sustainable. They are glued and dowelled, and then set rigidly square in a press. Starting off square, in a pres, they stay square – the perfect foundation for a solid kitchen. Guaranteed for 15 years, but we expect the cabinets to last much longer. Exactly what you want when you’re investing in a new kitchen. The longer a kitchen lasts, the more sustainable it is.
Painted in a soft light grey, the timber doors are easy on the eye. The solid oak open shelves above the sink match those at the end of the peninsula. They also tie in with the smaller unit's worktop and upstand in the dining area. The timber shelves conceal flush under-mounted energy-saving LED lights to light the sink area below. All hinges and drawer runners are solid and come with a lifetime guarantee from Blum.
Mixing heirlooms with the contemporary
The new kitchen design works much better as a social space, allowing cooking, food prep and dining in one characterful room. Our client was keen to mix a modern and contemporary style with their more traditional family heirlooms, such as the dining table and chairs.
Also key was incorporating high-end technology and gadgets, including a pop-up socket in the Quartz IQ worktop peninsula. Now, the room boasts underfloor heating, two fantastic single ovens, induction hob and under counter wine fridge.
The original kitchen was much, much smaller. The footprint of the new space covers the space of the old kitchen, a living room, WC and utility room. The images below show the development in progress. By relocating the WC to just outside the kitchen and using RSJs to open up the space, the entire room benefits from the flow of natural light through the patio doors.
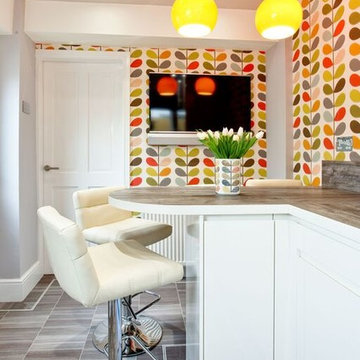
Inspiration för små moderna kök, med en dubbel diskho, släta luckor, vita skåp, bänkskiva i kvartsit, rostfria vitvaror, linoleumgolv och en halv köksö
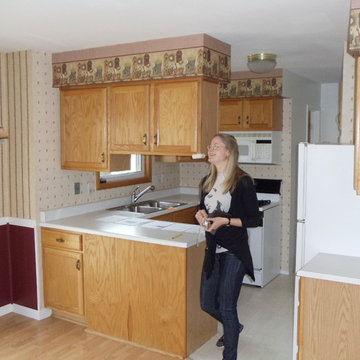
View of Tiny Kitchen from Dining Area
Inspiration för små moderna u-kök, med en dubbel diskho, luckor med upphöjd panel, skåp i mellenmörkt trä, laminatbänkskiva, beige stänkskydd och linoleumgolv
Inspiration för små moderna u-kök, med en dubbel diskho, luckor med upphöjd panel, skåp i mellenmörkt trä, laminatbänkskiva, beige stänkskydd och linoleumgolv
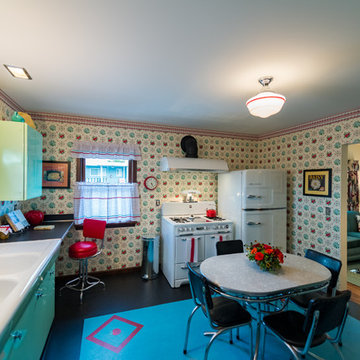
The refrigerator, from Big Chill, is a brand-new fridge designed to give the look of an original mid-century refrigerator. The Wedgewood oven, however, is a fully functional restored stove from the 1940's.
Photos by Aleksandr Akinshev
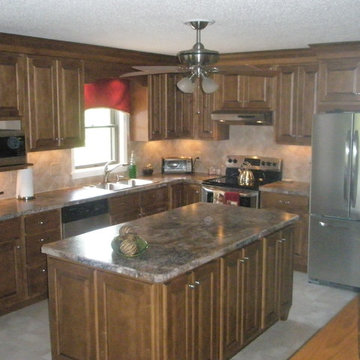
Medium Maple raised panel, custom bevel "HD" laminate tops
Inspiration för ett mellanstort vintage kök, med en dubbel diskho, luckor med upphöjd panel, skåp i mellenmörkt trä, granitbänkskiva, beige stänkskydd, stänkskydd i keramik, rostfria vitvaror, linoleumgolv, en köksö och grått golv
Inspiration för ett mellanstort vintage kök, med en dubbel diskho, luckor med upphöjd panel, skåp i mellenmörkt trä, granitbänkskiva, beige stänkskydd, stänkskydd i keramik, rostfria vitvaror, linoleumgolv, en köksö och grått golv
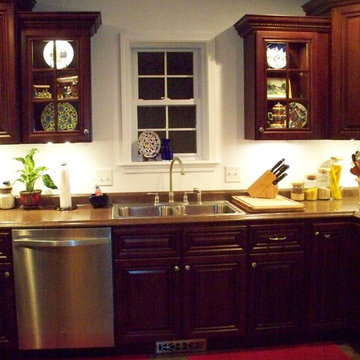
Idéer för avskilda, små vintage u-kök, med en dubbel diskho, luckor med upphöjd panel, skåp i mörkt trä, granitbänkskiva, beige stänkskydd, rostfria vitvaror och linoleumgolv
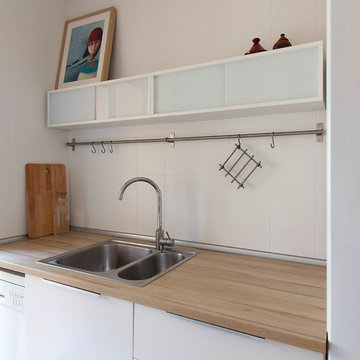
dECO'Inspira fotografía
Bild på ett avskilt, litet parallellkök, med en dubbel diskho, släta luckor, vita skåp, laminatbänkskiva, vitt stänkskydd, stänkskydd i keramik, rostfria vitvaror, linoleumgolv och brunt golv
Bild på ett avskilt, litet parallellkök, med en dubbel diskho, släta luckor, vita skåp, laminatbänkskiva, vitt stänkskydd, stänkskydd i keramik, rostfria vitvaror, linoleumgolv och brunt golv
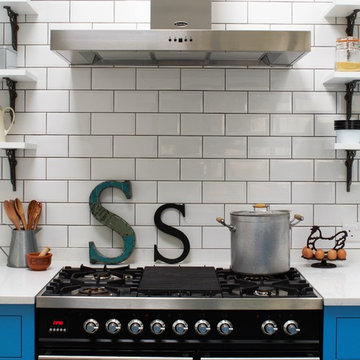
Sustainable Kitchens - Industrial Kitchen with American Diner Feel. A black Ilve Roma Twin Range cooker with Brittannia Arioso flat stainless steel cooker hood. White shelving on vintage Duckett design brackets attached to white metro tiles with dark grout. The Farrow & Ball St Giles blue adds a vibrancy to the kitchen. A hanging pendant light with black and white flex adds interest. vintage style accessories add personality to the American Diner theme.
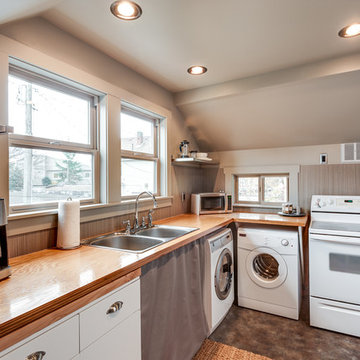
Modern inredning av ett l-kök, med en dubbel diskho, träbänkskiva, stänkskydd i porslinskakel, vita vitvaror och linoleumgolv
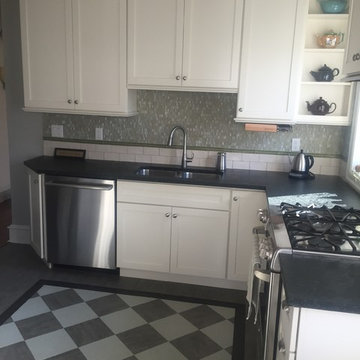
Inspiration för ett mellanstort vintage kök, med en dubbel diskho, skåp i shakerstil, vita skåp, bänkskiva i täljsten, grönt stänkskydd, stänkskydd i glaskakel, rostfria vitvaror och linoleumgolv
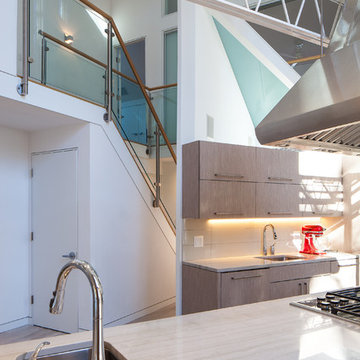
Our design for the expansion and gut renovation of a small 1200 square foot house in a residential neighborhood triples is size, and reworks the living arrangement. The rear addition takes advantage of southern exposure with a "greenhouse" room that provides solar heat gain in winter, shading in summer, and a vast connection to the rear yard.
Architecturally, we used an approach we call "willful practicality." The new soaring ceiling ties together first and second floors in a dramatic volumetric expansion of space, while providing increased ventilation and daylighting from greenhouse to operable windows and skylights at the peak. Exterior pockets of space are created from curved forces pushing in from outside to form cedar clad porch and stoop.
Sustainable design is employed throughout all materials, energy systems and insulation. Masonry exterior walls and concrete floors provide thermal mass for the interior by insulating the exterior. An ERV system facilitates increased air changes and minimizes changes to the interior air temperature. Energy and water saving features and renewable, non-toxic materal selections are important aspects of the house design. Environmental community issues are addressed with a drywell in the side yard to mitigate rain runoff into the town sewer system. The long sloping south facing roof is in anticipation of future solar panels, with the standing seam metal roof providing anchoring opportunities for the panels.
The exterior walls are clad in stucco, cedar, and cement-fiber panels defining different areas of the house. Closed cell spray insulation is applied to exterior walls and roof, giving the house an "air-tight" seal against air infiltration and a high R-value. The ERV system provides the ventilation needed with this tight envelope. The interior comfort level and economizing are the beneficial results of the building methods and systems employed in the house.
Photographer: Peter Kubilus
1 012 foton på kök, med en dubbel diskho och linoleumgolv
9