813 foton på kök, med en dubbel diskho och rött stänkskydd
Sortera efter:
Budget
Sortera efter:Populärt i dag
21 - 40 av 813 foton
Artikel 1 av 3
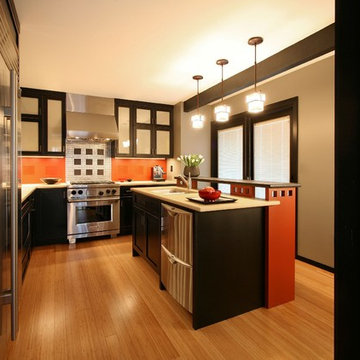
Joe DeMaio Photography
Madison, WI
Idéer för mellanstora funkis beige kök, med luckor med glaspanel, svarta skåp, rostfria vitvaror, en dubbel diskho, mellanmörkt trägolv, rött stänkskydd och stänkskydd i mosaik
Idéer för mellanstora funkis beige kök, med luckor med glaspanel, svarta skåp, rostfria vitvaror, en dubbel diskho, mellanmörkt trägolv, rött stänkskydd och stänkskydd i mosaik
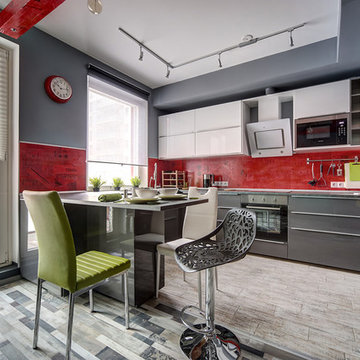
Modern inredning av ett stort kök, med en dubbel diskho, släta luckor, grå skåp, laminatbänkskiva, rött stänkskydd, klinkergolv i keramik och en halv köksö
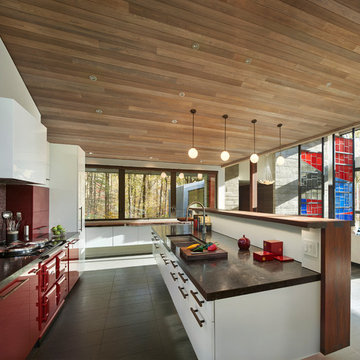
Idéer för ett modernt kök, med en dubbel diskho, släta luckor, röda skåp, rött stänkskydd, stänkskydd i mosaik, färgglada vitvaror, en köksö och grått golv
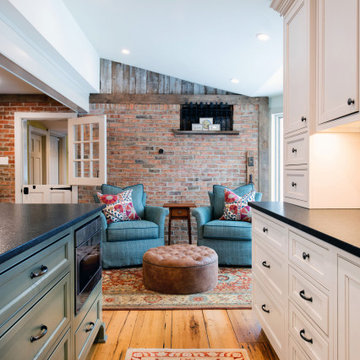
This kitchen renovation allowed us to build on style elements that were already part of the home's architecture. We blended in new elements to reflect the character of the original, but lighten and brighten up the space, and quiet down the original use of too many different materials. This created a more harmonious finished product that while new, still feels like home to the family who lives here.
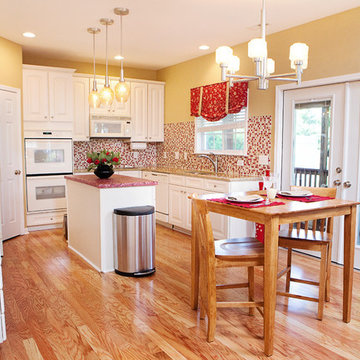
Megan Kime
Idéer för vintage l-kök, med en dubbel diskho, luckor med upphöjd panel, vita skåp, bänkskiva i betong, rött stänkskydd, stänkskydd i mosaik, vita vitvaror, mellanmörkt trägolv, en köksö och brunt golv
Idéer för vintage l-kök, med en dubbel diskho, luckor med upphöjd panel, vita skåp, bänkskiva i betong, rött stänkskydd, stänkskydd i mosaik, vita vitvaror, mellanmörkt trägolv, en köksö och brunt golv
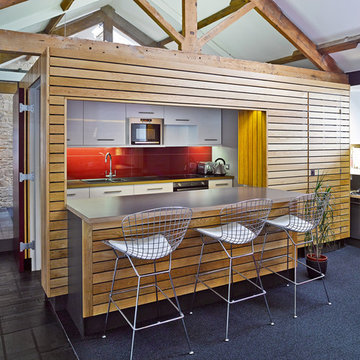
Lantlig inredning av ett mellanstort grå grått kök, med en dubbel diskho, vita skåp, rött stänkskydd, rostfria vitvaror, släta luckor och glaspanel som stänkskydd
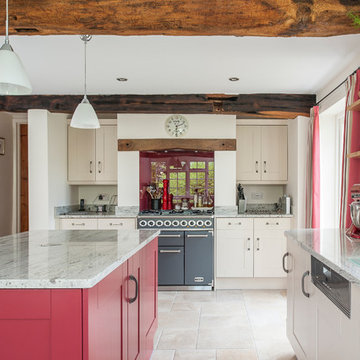
Inspiration för stora lantliga kök och matrum, med en dubbel diskho, röda skåp, granitbänkskiva, rött stänkskydd, integrerade vitvaror, klinkergolv i porslin, en köksö, skåp i shakerstil och glaspanel som stänkskydd
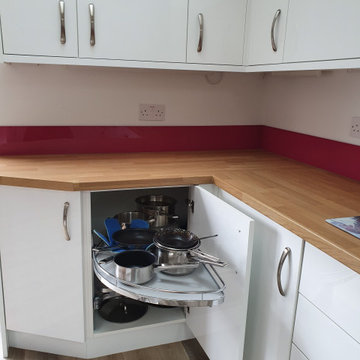
Range: Glacier Gloss
Colour: White
Modern inredning av ett avskilt, mellanstort brun brunt l-kök, med en dubbel diskho, släta luckor, vita skåp, träbänkskiva, rött stänkskydd, glaspanel som stänkskydd, svarta vitvaror, mellanmörkt trägolv och grått golv
Modern inredning av ett avskilt, mellanstort brun brunt l-kök, med en dubbel diskho, släta luckor, vita skåp, träbänkskiva, rött stänkskydd, glaspanel som stänkskydd, svarta vitvaror, mellanmörkt trägolv och grått golv
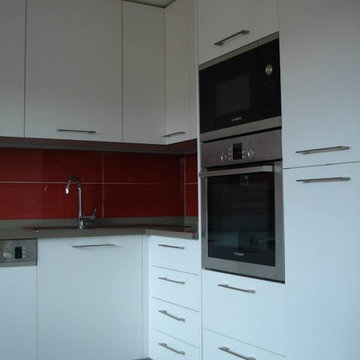
White Kitchen with countertops in Silestone Noka
Bosch Appliances, Sink Blanco
RevitaUrb - Engenharia e Reabilitação Urbana
Idéer för ett avskilt, mellanstort modernt parallellkök, med en dubbel diskho, släta luckor, vita skåp, bänkskiva i kvarts, rött stänkskydd, stänkskydd i mosaik och rostfria vitvaror
Idéer för ett avskilt, mellanstort modernt parallellkök, med en dubbel diskho, släta luckor, vita skåp, bänkskiva i kvarts, rött stänkskydd, stänkskydd i mosaik och rostfria vitvaror
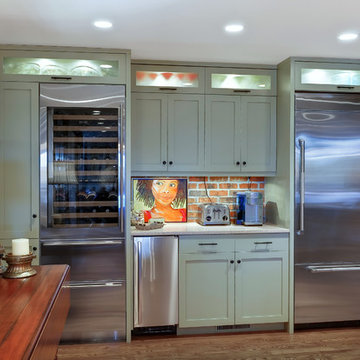
Glen-Gery Thin Brick used as a back splash and accent wall. Brick color is Milwaukee THin Brick.
William Quarles Photography
Modern inredning av ett kök, med en dubbel diskho, luckor med infälld panel, gröna skåp, rött stänkskydd, rostfria vitvaror och mellanmörkt trägolv
Modern inredning av ett kök, med en dubbel diskho, luckor med infälld panel, gröna skåp, rött stänkskydd, rostfria vitvaror och mellanmörkt trägolv
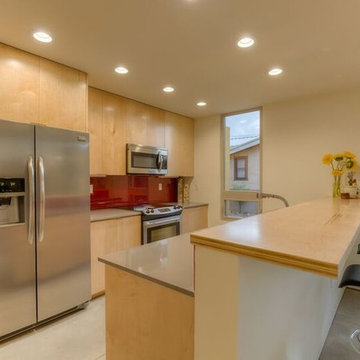
Open kitchen allows for flexible flow. Custom cabinets provide plenty of storage.
Inspiration för ett litet 60 tals parallellkök, med en dubbel diskho, släta luckor, skåp i ljust trä, bänkskiva i kvartsit, rött stänkskydd, glaspanel som stänkskydd, rostfria vitvaror och betonggolv
Inspiration för ett litet 60 tals parallellkök, med en dubbel diskho, släta luckor, skåp i ljust trä, bänkskiva i kvartsit, rött stänkskydd, glaspanel som stänkskydd, rostfria vitvaror och betonggolv
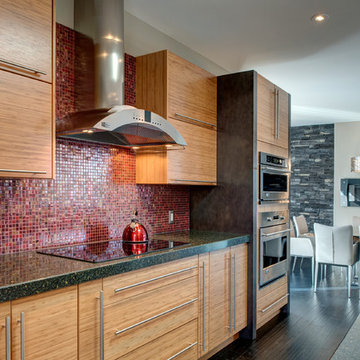
Steve Roberts
Bild på ett funkis kök, med släta luckor, rött stänkskydd, stänkskydd i mosaik, skåp i mellenmörkt trä och en dubbel diskho
Bild på ett funkis kök, med släta luckor, rött stänkskydd, stänkskydd i mosaik, skåp i mellenmörkt trä och en dubbel diskho

Our approach to the dining room wall was a key decision for the entire project. The wall was load bearing and the homeowners considered only removing half of it. In the end, keeping the overall open concept design was important to the homeowners, therefore we installed a load bearing beam in the ceiling. The beam was finished with drywall to be cohesive so it looked like it was a part of the original design. Now that the kitchen and dining room were open, paint colors were used to designate the spaces and create visual boundaries. This made each area feel like it’s its own space without using any structures.
The original L-shaped kitchen was cut short because of bay windows that overlooked the backyard patio. These windows were lost in the space and not functional; they were replaced with double French doors leading onto the patio. A brick layer was brought in to patch up the window swap and now it looks like the French doors always existed. New crown molding was installed throughout and painted to match the kitchen cabinets.
This window/door replacement allowed for a large pantry cabinet to be installed next to the refrigerator which was not in the old cabinet configuration. The replaced perimeter cabinets host custom storage solutions, like a mixer stand, spice organization, recycling center and functional corner cabinet with pull out shelving. The perimeter kitchen cabinets are painted with a glaze and the island is a cherry stain with glaze to amplify the raised panel door style.
We tripled the size of the kitchen island to expand countertop space. It seats five people and hosts charging stations for the family’s busy lifestyle. It was important that the cooktop in the island had a built in downdraft system because the homeowners did not want a ventilation hood in the center of the kitchen because it would obscure the open concept design.
The countertops are quartz and feature an under mount granite composite kitchen sink with a low divide center. The kitchen faucet, which features hands free and touch technology, and an instant hot water dispenser were added for convenience because of the homeowners’ busy lifestyle. The backsplash is a favorite, with a teal and red glass mosaic basket weave design. It stands out and holds its own among the expansive kitchen cabinets.
All recessed, under cabinet and decorative lights were installed on dimmer switches to allow the homeowners to adjust the lighting in each space of the project. All exterior and interior door hardware, hinges and knobs were replaced in oil rubbed bronze to match the dark stain throughout the space. The entire first floor remodel project uses 12x24 ceramic tile laid in a herringbone pattern. Since tile is typically cold, the flooring was also heated from below. This will also help with the homeowners’ original heating issues.
When accessorizing the kitchen, we used functional, everyday items the homeowners use like cutting boards, canisters for dry goods and place settings on the island. Ultimately, this project transformed their small, outdated kitchen into an expansive and functional workspace.

Inspiration för ett stort funkis kök, med släta luckor, skåp i mellenmörkt trä, bänkskiva i koppar, rött stänkskydd, glaspanel som stänkskydd, integrerade vitvaror, ljust trägolv, en köksö, en dubbel diskho och beiget golv
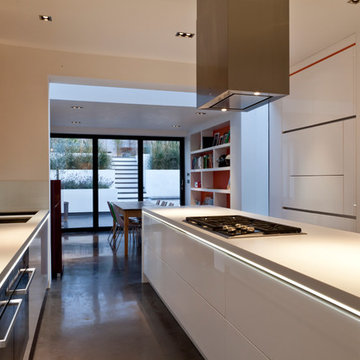
Steve Lancefield
Inspiration för mellanstora moderna vitt kök, med en dubbel diskho, släta luckor, vita skåp, bänkskiva i koppar, rött stänkskydd, stänkskydd i tegel, integrerade vitvaror, betonggolv, en köksö och grått golv
Inspiration för mellanstora moderna vitt kök, med en dubbel diskho, släta luckor, vita skåp, bänkskiva i koppar, rött stänkskydd, stänkskydd i tegel, integrerade vitvaror, betonggolv, en köksö och grått golv
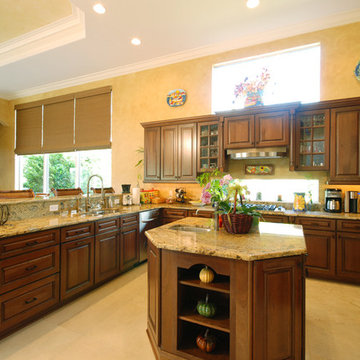
Kitchen with cherry cabinets, granite countertops, 4 stool bar, island with sink, double oven, expansive design
Inspiration för stora klassiska kök, med en dubbel diskho, luckor med upphöjd panel, skåp i mörkt trä, granitbänkskiva, rött stänkskydd, stänkskydd i keramik, rostfria vitvaror, klinkergolv i keramik och en köksö
Inspiration för stora klassiska kök, med en dubbel diskho, luckor med upphöjd panel, skåp i mörkt trä, granitbänkskiva, rött stänkskydd, stänkskydd i keramik, rostfria vitvaror, klinkergolv i keramik och en köksö
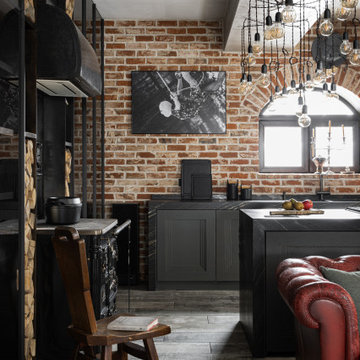
Воссоздание кирпичной кладки: BRICKTILES.ru
Дизайн кухни: VIRS ARCH
Фото: Никита Теплицкий
Стилист: Кира Прохорова
Bild på ett mellanstort funkis svart svart kök, med en dubbel diskho, grå skåp, marmorbänkskiva, rött stänkskydd, stänkskydd i metallkakel, svarta vitvaror, en köksö och grått golv
Bild på ett mellanstort funkis svart svart kök, med en dubbel diskho, grå skåp, marmorbänkskiva, rött stänkskydd, stänkskydd i metallkakel, svarta vitvaror, en köksö och grått golv

Beautiful open space airy kitchen.
Bild på ett stort funkis vit linjärt vitt kök och matrum, med en dubbel diskho, släta luckor, vita skåp, bänkskiva i onyx, rött stänkskydd, glaspanel som stänkskydd, svarta vitvaror, cementgolv och beiget golv
Bild på ett stort funkis vit linjärt vitt kök och matrum, med en dubbel diskho, släta luckor, vita skåp, bänkskiva i onyx, rött stänkskydd, glaspanel som stänkskydd, svarta vitvaror, cementgolv och beiget golv
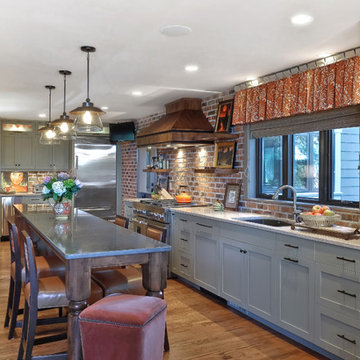
Glen-Gery Thin Brick used as a back splash and accent wall. Brick color is Milwaukee THin Brick.
William Quarles Photography
Exempel på ett modernt kök, med en dubbel diskho, luckor med infälld panel, gröna skåp, rött stänkskydd, rostfria vitvaror och mellanmörkt trägolv
Exempel på ett modernt kök, med en dubbel diskho, luckor med infälld panel, gröna skåp, rött stänkskydd, rostfria vitvaror och mellanmörkt trägolv
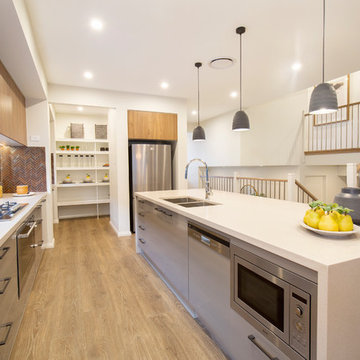
The Kitchen is spacious with an abundance of natural light coming in from the glass window splash back.
Idéer för ett modernt vit u-kök, med en dubbel diskho, släta luckor, grå skåp, rött stänkskydd, rostfria vitvaror, mellanmörkt trägolv, en köksö och brunt golv
Idéer för ett modernt vit u-kök, med en dubbel diskho, släta luckor, grå skåp, rött stänkskydd, rostfria vitvaror, mellanmörkt trägolv, en köksö och brunt golv
813 foton på kök, med en dubbel diskho och rött stänkskydd
2