813 foton på kök, med en dubbel diskho och rött stänkskydd
Sortera efter:
Budget
Sortera efter:Populärt i dag
41 - 60 av 813 foton
Artikel 1 av 3
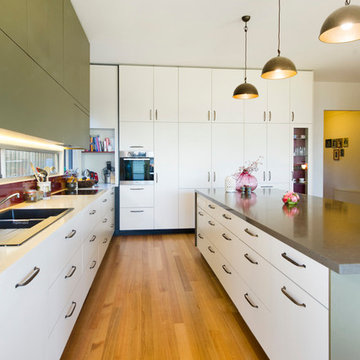
Inspiration för ett stort vintage brun brunt kök, med en dubbel diskho, släta luckor, vita skåp, rött stänkskydd, ljust trägolv, en köksö, bänkskiva i kvarts, glaspanel som stänkskydd, rostfria vitvaror och brunt golv
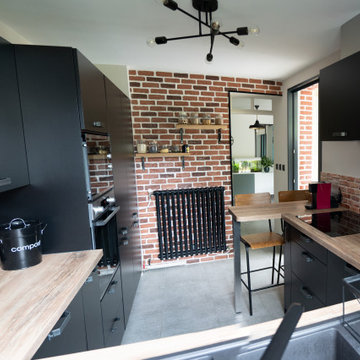
Refection complète d'une cuisine, isolation, électricité, peinture, huisseries et plomberie. Agencement, choix des meubles, matériaux et accessoires.
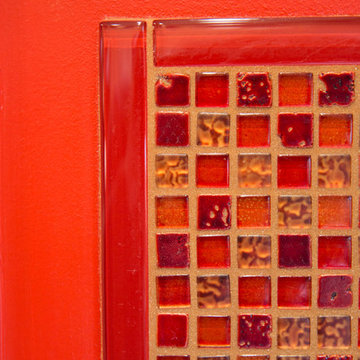
Inredning av ett eklektiskt avskilt, mellanstort u-kök, med en dubbel diskho, skåp i shakerstil, skåp i ljust trä, marmorbänkskiva, rött stänkskydd, stänkskydd i porslinskakel, rostfria vitvaror, korkgolv, en halv köksö och beiget golv
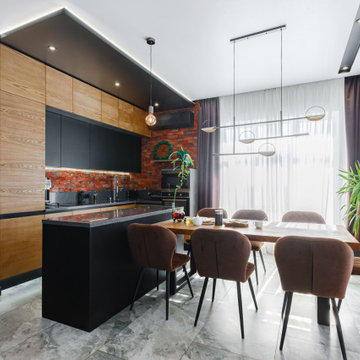
Modern inredning av ett stort grå grått kök, med en dubbel diskho, släta luckor, skåp i mellenmörkt trä, rött stänkskydd, stänkskydd i tegel, rostfria vitvaror, klinkergolv i keramik, en köksö och grått golv
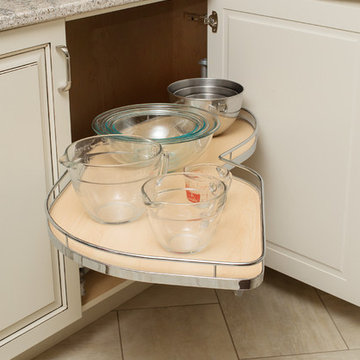
Our approach to the dining room wall was a key decision for the entire project. The wall was load bearing and the homeowners considered only removing half of it. In the end, keeping the overall open concept design was important to the homeowners, therefore we installed a load bearing beam in the ceiling. The beam was finished with drywall to be cohesive so it looked like it was a part of the original design. Now that the kitchen and dining room were open, paint colors were used to designate the spaces and create visual boundaries. This made each area feel like it’s its own space without using any structures.
The original L-shaped kitchen was cut short because of bay windows that overlooked the backyard patio. These windows were lost in the space and not functional; they were replaced with double French doors leading onto the patio. A brick layer was brought in to patch up the window swap and now it looks like the French doors always existed. New crown molding was installed throughout and painted to match the kitchen cabinets.
This window/door replacement allowed for a large pantry cabinet to be installed next to the refrigerator which was not in the old cabinet configuration. The replaced perimeter cabinets host custom storage solutions, like a mixer stand, spice organization, recycling center and functional corner cabinet with pull out shelving. The perimeter kitchen cabinets are painted with a glaze and the island is a cherry stain with glaze to amplify the raised panel door style.
We tripled the size of the kitchen island to expand countertop space. It seats five people and hosts charging stations for the family’s busy lifestyle. It was important that the cooktop in the island had a built in downdraft system because the homeowners did not want a ventilation hood in the center of the kitchen because it would obscure the open concept design.
The countertops are quartz and feature an under mount granite composite kitchen sink with a low divide center. The kitchen faucet, which features hands free and touch technology, and an instant hot water dispenser were added for convenience because of the homeowners’ busy lifestyle. The backsplash is a favorite, with a teal and red glass mosaic basket weave design. It stands out and holds its own among the expansive kitchen cabinets.
All recessed, under cabinet and decorative lights were installed on dimmer switches to allow the homeowners to adjust the lighting in each space of the project. All exterior and interior door hardware, hinges and knobs were replaced in oil rubbed bronze to match the dark stain throughout the space. The entire first floor remodel project uses 12x24 ceramic tile laid in a herringbone pattern. Since tile is typically cold, the flooring was also heated from below. This will also help with the homeowners’ original heating issues.
When accessorizing the kitchen, we used functional, everyday items the homeowners use like cutting boards, canisters for dry goods and place settings on the island. Ultimately, this project transformed their small, outdated kitchen into an expansive and functional workspace.
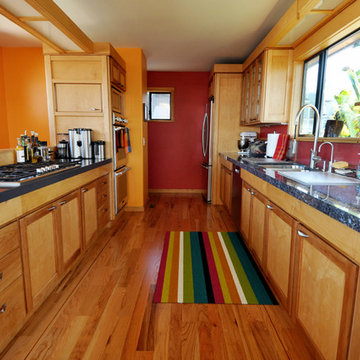
Sandprints Photography
Idéer för att renovera ett mellanstort funkis kök, med en dubbel diskho, skåp i shakerstil, skåp i mellenmörkt trä, granitbänkskiva, rött stänkskydd, stänkskydd i trä, rostfria vitvaror, mellanmörkt trägolv, en halv köksö och brunt golv
Idéer för att renovera ett mellanstort funkis kök, med en dubbel diskho, skåp i shakerstil, skåp i mellenmörkt trä, granitbänkskiva, rött stänkskydd, stänkskydd i trä, rostfria vitvaror, mellanmörkt trägolv, en halv köksö och brunt golv
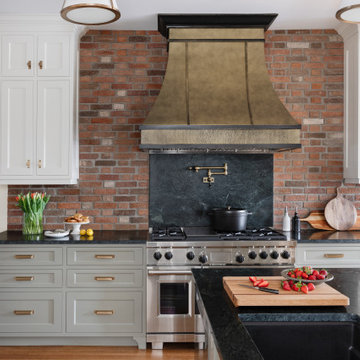
A corroded pipe in the 2nd floor bathroom was the original prompt to begin extensive updates on this 109 year old heritage home in Elbow Park. This craftsman home was build in 1912 and consisted of scattered design ideas that lacked continuity. In order to steward the original character and design of this home while creating effective new layouts, we found ourselves faced with extensive challenges including electrical upgrades, flooring height differences, and wall changes. This home now features a timeless kitchen, site finished oak hardwood through out, 2 updated bathrooms, and a staircase relocation to improve traffic flow. The opportunity to repurpose exterior brick that was salvaged during a 1960 addition to the home provided charming new backsplash in the kitchen and walk in pantry.
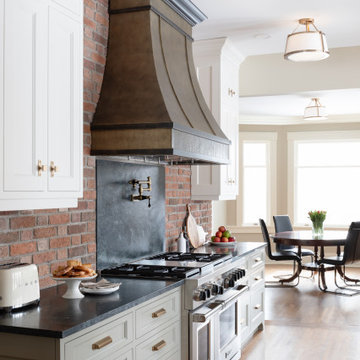
A corroded pipe in the 2nd floor bathroom was the original prompt to begin extensive updates on this 109 year old heritage home in Elbow Park. This craftsman home was build in 1912 and consisted of scattered design ideas that lacked continuity. In order to steward the original character and design of this home while creating effective new layouts, we found ourselves faced with extensive challenges including electrical upgrades, flooring height differences, and wall changes. This home now features a timeless kitchen, site finished oak hardwood through out, 2 updated bathrooms, and a staircase relocation to improve traffic flow. The opportunity to repurpose exterior brick that was salvaged during a 1960 addition to the home provided charming new backsplash in the kitchen and walk in pantry.
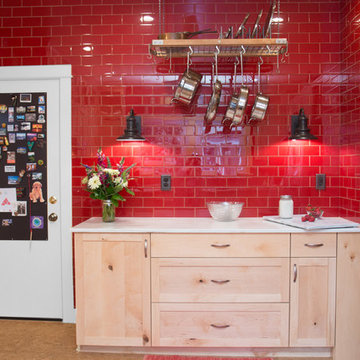
Idéer för att renovera ett avskilt, mellanstort eklektiskt u-kök, med en dubbel diskho, skåp i shakerstil, skåp i ljust trä, marmorbänkskiva, rött stänkskydd, stänkskydd i porslinskakel, rostfria vitvaror, korkgolv, en halv köksö och beiget golv
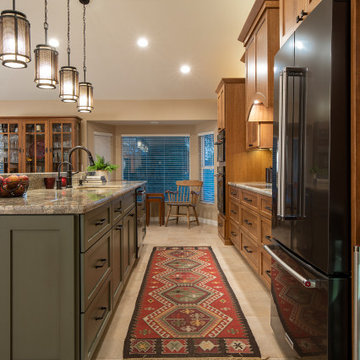
Foto på ett stort amerikanskt grön kök, med en dubbel diskho, skåp i shakerstil, skåp i mellenmörkt trä, granitbänkskiva, rött stänkskydd, stänkskydd i keramik, svarta vitvaror, klinkergolv i porslin, en köksö och beiget golv
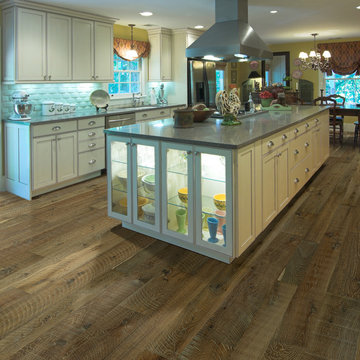
Hallmark Floors Reclaimed Look | ORGANIC 567 GUNPOWDER Engineered Hardwood installation. Organic 567 gunpowder remodeled kitchen.
http://hallmarkfloors.com/hallmark-hardwoods/organic-567-engineered-collection/
Organic 567 Engineered Collection for floors, walls, and ceilings. A blending of natural, vintage materials into contemporary living environments, that complements the latest design trends. The Organic 567 Collection skillfully combines today’s fashions and colors with the naturally weathered visuals of reclaimed wood. Like our Organic Solid Collection, Organic 567 fuses modern production techniques with those of antiquity. Hallmark replicates authentic, real reclaimed visuals in Engineered Wood Floors with random widths and lengths. This unique reclaimed look took three years for our design team to develop and it has exceeded expectations! You will not find this look anywhere else. Exclusive to Hallmark Floors, the Organic Collections are paving the way with innovation and fashion.
Coated with our NuOil® finish to provide 21st century durability and simplicity of maintenance. The NuOil® finish adds one more layer to its contemporary style and provides a natural look that you will not find in any other flooring collection today. The Organic 567 Collection is the perfect choice for floors, walls and ceilings. This one of a kind style is exclusively available through Hallmark Floors.
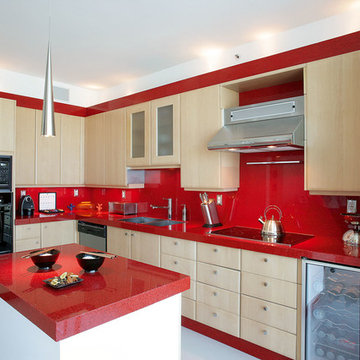
Your Kitchen Can Easily Become Artwork With Vibrant Accent Colors
Foto på ett funkis röd l-kök, med en dubbel diskho, släta luckor, skåp i ljust trä och rött stänkskydd
Foto på ett funkis röd l-kök, med en dubbel diskho, släta luckor, skåp i ljust trä och rött stänkskydd
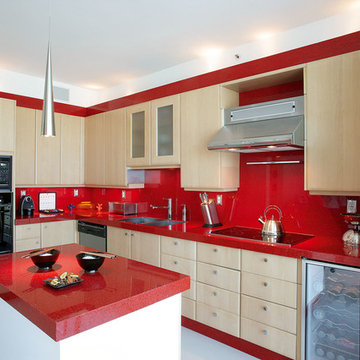
Inredning av ett modernt avskilt, mellanstort l-kök, med en dubbel diskho, släta luckor, skåp i ljust trä, bänkskiva i återvunnet glas, rött stänkskydd, glaspanel som stänkskydd, rostfria vitvaror, vinylgolv, en köksö och vitt golv
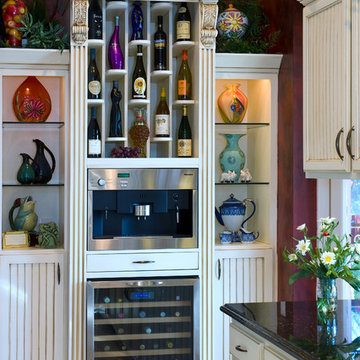
Accent Photographery
Idéer för mellanstora vintage kök, med en dubbel diskho, luckor med upphöjd panel, vita skåp, granitbänkskiva, rött stänkskydd, rostfria vitvaror, marmorgolv och en köksö
Idéer för mellanstora vintage kök, med en dubbel diskho, luckor med upphöjd panel, vita skåp, granitbänkskiva, rött stänkskydd, rostfria vitvaror, marmorgolv och en köksö
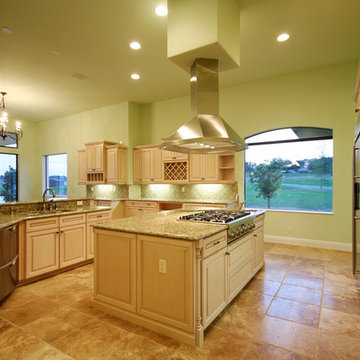
Large kitchen design with 6 burner stove and hood, 2 sinks, unique design, built in wine rack, built in desk
Idéer för ett stort klassiskt kök, med en dubbel diskho, luckor med upphöjd panel, skåp i ljust trä, granitbänkskiva, rött stänkskydd, stänkskydd i keramik, rostfria vitvaror, klinkergolv i keramik och flera köksöar
Idéer för ett stort klassiskt kök, med en dubbel diskho, luckor med upphöjd panel, skåp i ljust trä, granitbänkskiva, rött stänkskydd, stänkskydd i keramik, rostfria vitvaror, klinkergolv i keramik och flera köksöar
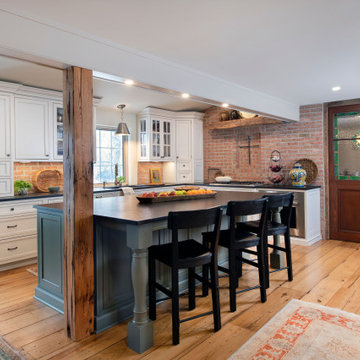
This kitchen renovation allowed us to build on style elements that were already part of the home's architecture. We blended in new elements to reflect the character of the original, but lighten and brighten up the space, and quiet down the original use of too many different materials. This created a more harmonious finished product that while new, still feels like home to the family who lives here.
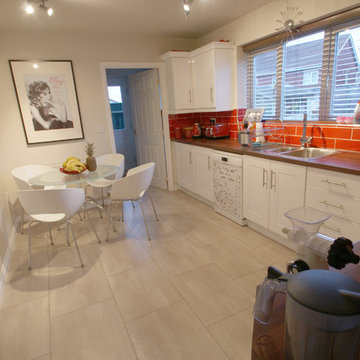
Kitchen Diner with stone effect Karndean luxury vinyl tile flooring and red metro tiles.
Modern inredning av ett mellanstort brun brunt kök, med en dubbel diskho, skåp i shakerstil, vita skåp, laminatbänkskiva, rött stänkskydd, stänkskydd i keramik, rostfria vitvaror, vinylgolv och beiget golv
Modern inredning av ett mellanstort brun brunt kök, med en dubbel diskho, skåp i shakerstil, vita skåp, laminatbänkskiva, rött stänkskydd, stänkskydd i keramik, rostfria vitvaror, vinylgolv och beiget golv
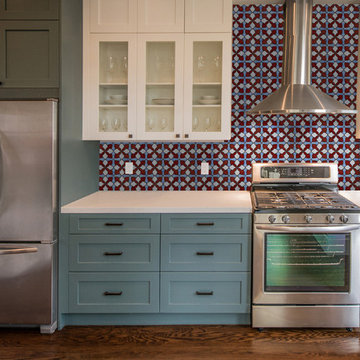
Hand made mosaic artistic tiles designed and produced on the Gold Coast - Australia.
They have an artistic quality with a touch of variation in their colour, shade, tone and size. Each product has an intrinsic characteristic that is peculiar to them.
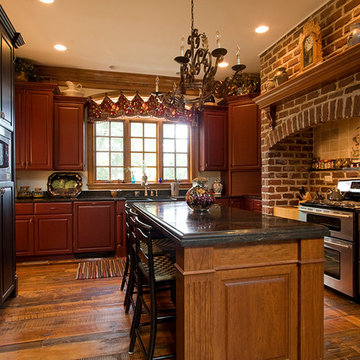
A bright sunny east facing window features valances with Schumacher wooden bead trim. The hearth space around the stove is made of old Chicago street brick and the floors are reclaimed wood.The cabinetry includes a cherry island. School Haus Red cabinetry surrounds the window and farmhouse sink which is Terrazo. a distessed Black finish around the refrigerator and pantry which is designed to look like a piece of furniture. Details include a crown molding at the top, corner posts and a furniture toe kick.
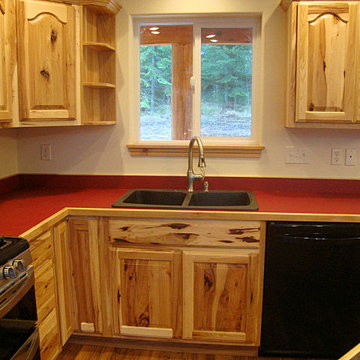
Inredning av ett rustikt mellanstort kök, med laminatbänkskiva, rött stänkskydd, en köksö, en dubbel diskho, luckor med upphöjd panel, skåp i ljust trä, rostfria vitvaror, mellanmörkt trägolv och brunt golv
813 foton på kök, med en dubbel diskho och rött stänkskydd
3