670 foton på kök, med en dubbel diskho och svart golv
Sortera efter:
Budget
Sortera efter:Populärt i dag
61 - 80 av 670 foton
Artikel 1 av 3
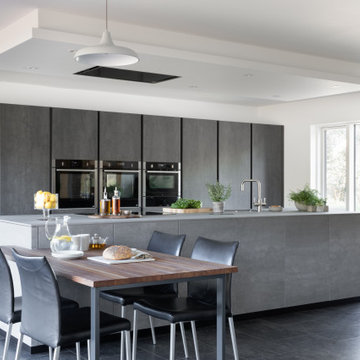
We have completed a breathtaking project for some previous clients in their new-build home. This stunning kitchen and utility uses Mereway’s Q-Line range in ‘Pietra Ceramica’ and ‘Grafite Ceramica’. We matched the worktops using Laminam’s ‘Pietra di Savoia Antracite Bocciardata’ and ‘Pietra di Savoia Grigia Bocciardata’ to create a stunning, industrial finish. The ceramic itself has the most beautiful, dramatic and interesting finish due to its unique texture and colour. A key design feature was having the tall bank of units in the darker tone, and island in the lighter tone in order to create more contrast and highlight the beauty of the materials. Sleek, black plinths create a ‘floating’ illusion, adding interest to the overall space.
Our design brief for this project was to create a contemporary, hybrid space that harmoniously balanced their day to day life with their social life. Plenty of storage space, a large island, drinks area and a matching utility were core factors of the brief with a primary focus on accessibility as one of our clients is a wheelchair user. Being able to have a kitchen to prepare meals in as a couple was an important factor in the overall design of the kitchen, which is why the recess in the kitchen island is a core feature.
The kitchen table is a thing of beauty in itself, thoughtful design resulted in the table being adjoined to the island. The wood used by Spekva is a stunning feature that stands out so well on its own, and creates a natural warmth, so a simple design for the legs was paramount. Our focus here was on the attention to detail of the legs, which we had specially crafted in order to match the grip ledges of the tall bank of units. This element of the design was crucial to ensuring continuity between the island and table, yet give the design another dimension and another beautiful feature.
Creating a drinks area adds to the social element of the brief. Therefore, on the opposite side of the island, we installed a bar area which includes a wine cooler and built-under fridge for soft drinks and beer.
The utility room stays very much in the same direction, which is something we felt important as the utility room can be seen from the kitchen/dining area. Instead of fitting units in the luxurious ceramic, we opted to have units in a competitively priced concrete-effect laminate. This finish fits perfectly into the overall design and is extremely practical for a utility room. The space is kitted out with integrated laundry equipment, a sink and tap and additional storage.
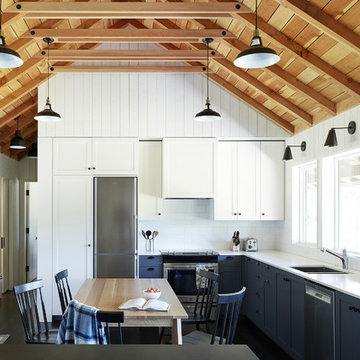
The interiors bring a lighter finish while using the same material. Wire brushed vertical fir planks are stained white, allowing the natural wood grain to come through. This allows for a fresh take on a traditional cabin interior.
Photo Credit: Kevin Scott
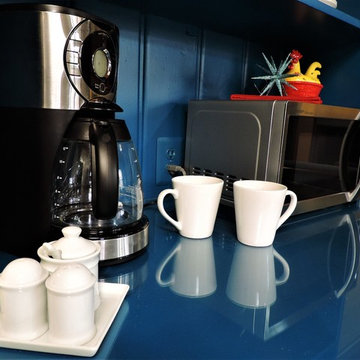
This stand alone cabinet piece makes a perfect coffee bar!
Bild på ett avskilt, litet 60 tals grå grått l-kök, med en dubbel diskho, släta luckor, grå skåp, bänkskiva i koppar, flerfärgad stänkskydd, stänkskydd i mosaik, rostfria vitvaror, skiffergolv, en halv köksö och svart golv
Bild på ett avskilt, litet 60 tals grå grått l-kök, med en dubbel diskho, släta luckor, grå skåp, bänkskiva i koppar, flerfärgad stänkskydd, stänkskydd i mosaik, rostfria vitvaror, skiffergolv, en halv köksö och svart golv
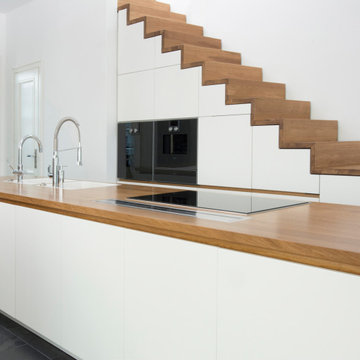
Die offene Wohnküche wurde für eine Maisonette Wohnung geplant. Ein großer Teil der Schränke befindet sich unter der Treppe, deren Ausführung aus massiber geölter Eiche sich in der Arbeitsplatte der vorgelagerten Kücheninsel wiederfindet. Die Fronten der Küche sind weiß lackiert mit Griffleisten ebenfalls aus geöltem Eichenholz.
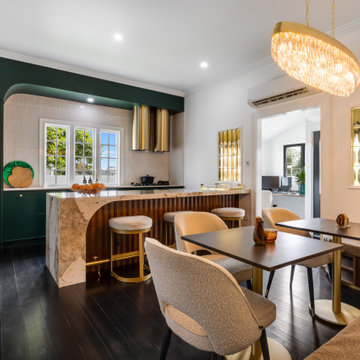
Step into a world of elegance and sophistication with this stunning modern art deco cottage that we call Verdigris. The attention to detail is evident in every room, from the statement lighting to the bold brass features. Overall, this renovated 1920’s cottage is a testament to our designers, showcasing the power of design to transform a space into a work of art.
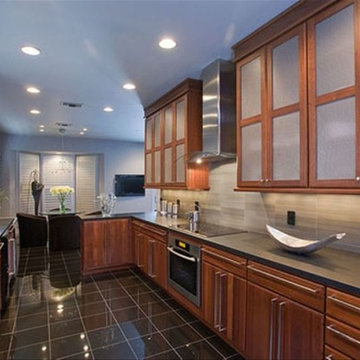
Medium Basic 12' x 16'Small Island $12,380.00
Cabinets Builder grade cabinets. Laminate countertops.
Vinyl flooring.Entry level appliances.Surface mounted flourescent room lighting.Builder grade sink and faucet.
Kitchen Remodeling Cost Estimates :
The cost estimates above include demolition of existing kitchen, all material costs, typical installation labor costs and project supervision in the area.Costs are current for the year 2017 and are accurate to within +/- 10% for Basic and Better grade levels. Costs for structural modification or repair as well as HVAC, electrical and plumbing alterations and upgrades are not included.
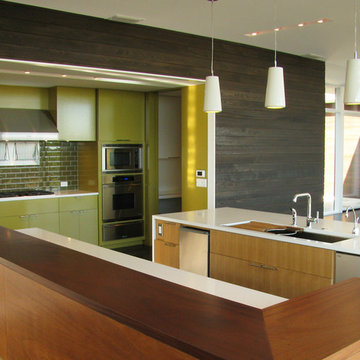
alterstudio architecture llp / Lighthouse Solar / JFH
Inspiration för mellanstora moderna kök, med en dubbel diskho, skåp i ljust trä, grönt stänkskydd, stänkskydd i keramik, rostfria vitvaror, släta luckor, bänkskiva i kvarts, flera köksöar, klinkergolv i keramik och svart golv
Inspiration för mellanstora moderna kök, med en dubbel diskho, skåp i ljust trä, grönt stänkskydd, stänkskydd i keramik, rostfria vitvaror, släta luckor, bänkskiva i kvarts, flera köksöar, klinkergolv i keramik och svart golv
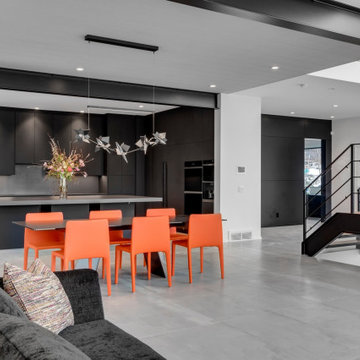
Foto på ett mycket stort funkis svart u-kök, med en dubbel diskho, släta luckor, svarta skåp, bänkskiva i betong, svart stänkskydd, stänkskydd i cementkakel, svarta vitvaror, cementgolv, en köksö och svart golv
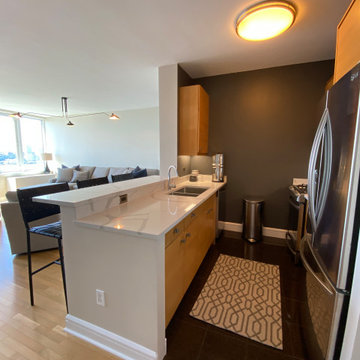
Inredning av ett klassiskt litet grå grått parallellkök, med en dubbel diskho, släta luckor, skåp i mellenmörkt trä, bänkskiva i kvarts, grått stänkskydd, rostfria vitvaror, marmorgolv och svart golv
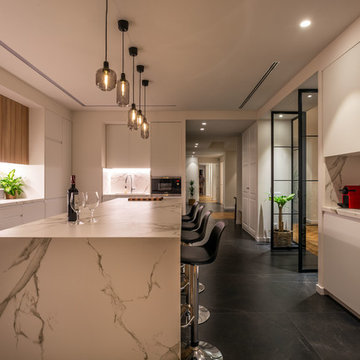
Reforma integral efectuada por la empresa Reformas Vicort en Barcelona.
Fotografía: Julen Esnal Photography
Foto på ett stort funkis vit kök, med en dubbel diskho, vita skåp, vitt stänkskydd, stänkskydd i marmor, rostfria vitvaror, en köksö och svart golv
Foto på ett stort funkis vit kök, med en dubbel diskho, vita skåp, vitt stänkskydd, stänkskydd i marmor, rostfria vitvaror, en köksö och svart golv
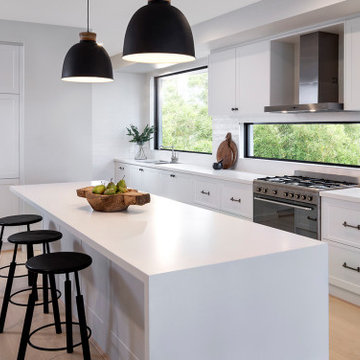
Kitchen
Modern inredning av ett stort vit vitt l-kök, med en dubbel diskho, luckor med infälld panel, vita skåp, spegel som stänkskydd, integrerade vitvaror, en köksö och svart golv
Modern inredning av ett stort vit vitt l-kök, med en dubbel diskho, luckor med infälld panel, vita skåp, spegel som stänkskydd, integrerade vitvaror, en köksö och svart golv
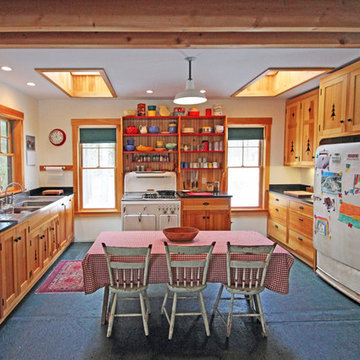
Inspiration för ett mellanstort rustikt kök, med en dubbel diskho, skåp i shakerstil, skåp i ljust trä, marmorbänkskiva, vita vitvaror, en köksö, stänkskydd i trä och svart golv

Kaplan Architects, AIA
Location: Redwood City , CA, USA
The kitchen at one end of the great room has a large island. The custom designed light fixture above the island doubles as a pot rack. The combination cherry wood and stainless steel cabinets are custom made. the floor is walnut 5 inch wide planks.
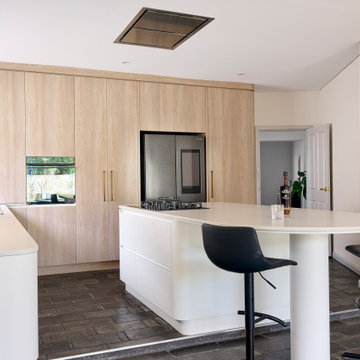
An unrecognisable kitchen transformation.
Curvaceous, enriched with warmed oak doors and velvet beige hues, the clouded concrete benches that cascade into a matte black framed bay window lined with large fluted textured wall paneling.
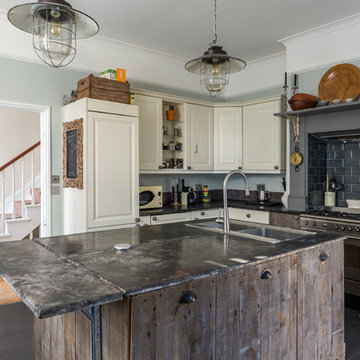
Howard Baker Architectural + Interiors Photography
Idéer för mellanstora industriella svart l-kök, med en dubbel diskho, luckor med upphöjd panel, vita skåp, svart stänkskydd, stänkskydd i tunnelbanekakel, rostfria vitvaror, en köksö, svart golv och mörkt trägolv
Idéer för mellanstora industriella svart l-kök, med en dubbel diskho, luckor med upphöjd panel, vita skåp, svart stänkskydd, stänkskydd i tunnelbanekakel, rostfria vitvaror, en köksö, svart golv och mörkt trägolv

Natural untreated cedar kithcen with glazed brick floor, contemporary furniture and modern artwork.
Idéer för mellanstora funkis grått kök, med en dubbel diskho, släta luckor, skåp i mellenmörkt trä, granitbänkskiva, grått stänkskydd, stänkskydd i sten, rostfria vitvaror, tegelgolv, en köksö och svart golv
Idéer för mellanstora funkis grått kök, med en dubbel diskho, släta luckor, skåp i mellenmörkt trä, granitbänkskiva, grått stänkskydd, stänkskydd i sten, rostfria vitvaror, tegelgolv, en köksö och svart golv
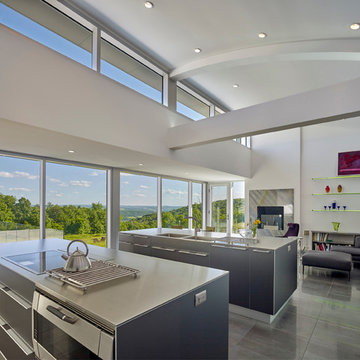
Design by Meister-Cox Architects, PC.
Photos by Don Pearse Photographers, Inc.
Idéer för ett stort modernt kök, med en dubbel diskho, släta luckor, skåp i rostfritt stål, bänkskiva i rostfritt stål, rostfria vitvaror, klinkergolv i keramik, flera köksöar och svart golv
Idéer för ett stort modernt kök, med en dubbel diskho, släta luckor, skåp i rostfritt stål, bänkskiva i rostfritt stål, rostfria vitvaror, klinkergolv i keramik, flera köksöar och svart golv
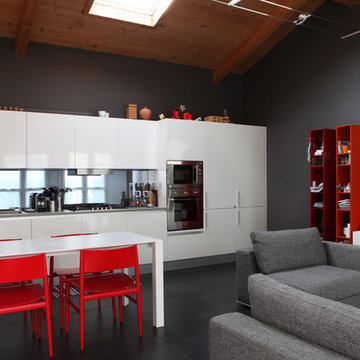
Cucina laccato bianco lucido, lineare. Composta da tre colonne che contengono il frigorifero da incasso, i due forni e una zona attrezzata per contentere scope, aspirapolvere e piccoli elettrodomestici.
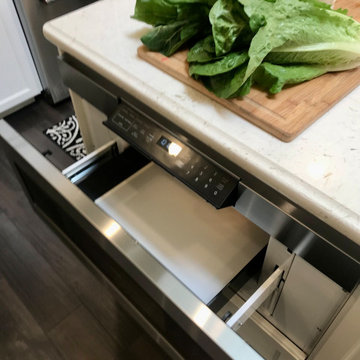
Changing to a microwave drawer meant that we could move the appliance to a base cabinet without losing functionality.
Idéer för ett mellanstort klassiskt vit kök, med en dubbel diskho, släta luckor, vita skåp, bänkskiva i kvarts, beige stänkskydd, stänkskydd i tunnelbanekakel, rostfria vitvaror, klinkergolv i porslin, en köksö och svart golv
Idéer för ett mellanstort klassiskt vit kök, med en dubbel diskho, släta luckor, vita skåp, bänkskiva i kvarts, beige stänkskydd, stänkskydd i tunnelbanekakel, rostfria vitvaror, klinkergolv i porslin, en köksö och svart golv
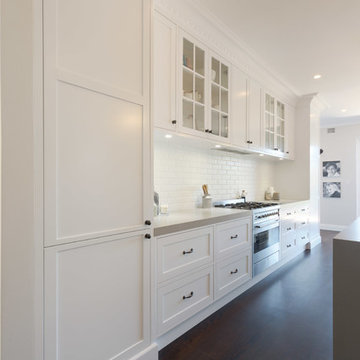
Grant Schwarz
Bild på ett litet maritimt kök, med en dubbel diskho, släta luckor, vita skåp, vitt stänkskydd, stänkskydd i tunnelbanekakel, rostfria vitvaror, mörkt trägolv och svart golv
Bild på ett litet maritimt kök, med en dubbel diskho, släta luckor, vita skåp, vitt stänkskydd, stänkskydd i tunnelbanekakel, rostfria vitvaror, mörkt trägolv och svart golv
670 foton på kök, med en dubbel diskho och svart golv
4