670 foton på kök, med en dubbel diskho och svart golv
Sortera efter:
Budget
Sortera efter:Populärt i dag
121 - 140 av 670 foton
Artikel 1 av 3
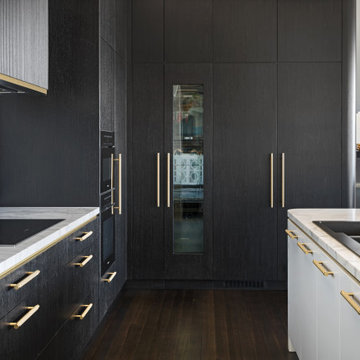
Foto på ett stort funkis vit kök, med en dubbel diskho, svarta skåp, marmorbänkskiva, vitt stänkskydd, stänkskydd i marmor, svarta vitvaror, mörkt trägolv, en köksö och svart golv
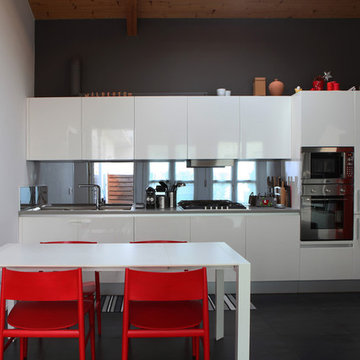
Gli elementi tutti della stessa dimensione, conferiscono alla cucina regolarità e armonia. Il tavolo bianco, allungabile con le sedie colorate in contrasto, completano la zona pranzo.
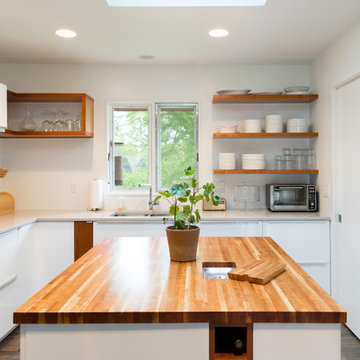
Mid-Century house remodel. Design by aToM. Construction and installation of mahogany structure and custom cabinetry by d KISER design.construct, inc. Photograph by Colin Conces Photography. (IKEA cabinets by others. Butcher block counter with recessed compost bin by d KISER.
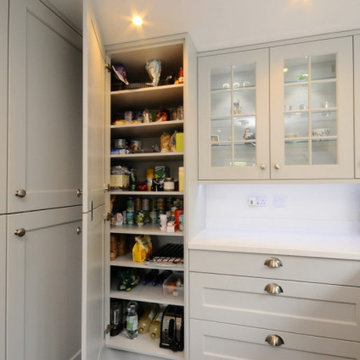
A bright and fresh design with a subtle colour palette with Kitchen Stori Wakefield light grey shaker doors, transforms a small-scale kitchen that could feel cramped into a stylish functional space with a tucked in seating area for easy dining and relaxing.
The tiled floor in deep graphite provides texture and contrast.
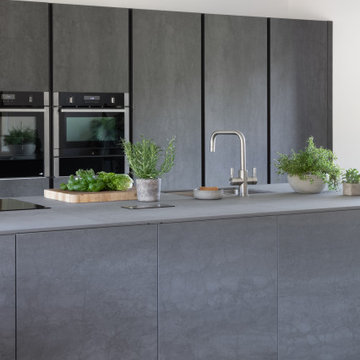
We have completed a breathtaking project for some previous clients in their new-build home. This stunning kitchen and utility uses Mereway’s Q-Line range in ‘Pietra Ceramica’ and ‘Grafite Ceramica’. We matched the worktops using Laminam’s ‘Pietra di Savoia Antracite Bocciardata’ and ‘Pietra di Savoia Grigia Bocciardata’ to create a stunning, industrial finish. The ceramic itself has the most beautiful, dramatic and interesting finish due to its unique texture and colour. A key design feature was having the tall bank of units in the darker tone, and island in the lighter tone in order to create more contrast and highlight the beauty of the materials. Sleek, black plinths create a ‘floating’ illusion, adding interest to the overall space.
Our design brief for this project was to create a contemporary, hybrid space that harmoniously balanced their day to day life with their social life. Plenty of storage space, a large island, drinks area and a matching utility were core factors of the brief with a primary focus on accessibility as one of our clients is a wheelchair user. Being able to have a kitchen to prepare meals in as a couple was an important factor in the overall design of the kitchen, which is why the recess in the kitchen island is a core feature.
The kitchen table is a thing of beauty in itself, thoughtful design resulted in the table being adjoined to the island. The wood used by Spekva is a stunning feature that stands out so well on its own, and creates a natural warmth, so a simple design for the legs was paramount. Our focus here was on the attention to detail of the legs, which we had specially crafted in order to match the grip ledges of the tall bank of units. This element of the design was crucial to ensuring continuity between the island and table, yet give the design another dimension and another beautiful feature.
Creating a drinks area adds to the social element of the brief. Therefore, on the opposite side of the island, we installed a bar area which includes a wine cooler and built-under fridge for soft drinks and beer.
The utility room stays very much in the same direction, which is something we felt important as the utility room can be seen from the kitchen/dining area. Instead of fitting units in the luxurious ceramic, we opted to have units in a competitively priced concrete-effect laminate. This finish fits perfectly into the overall design and is extremely practical for a utility room. The space is kitted out with integrated laundry equipment, a sink and tap and additional storage.
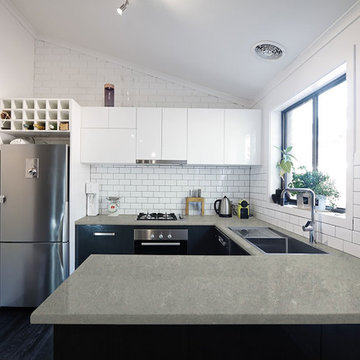
Modern kitchen design featuring warm gray tones and clean lines. Countertops are BQ8712 Café Gris Vicostone quartz. Also known as Nuage from PentalQuartz.
Photo credit: Pental Surfaces
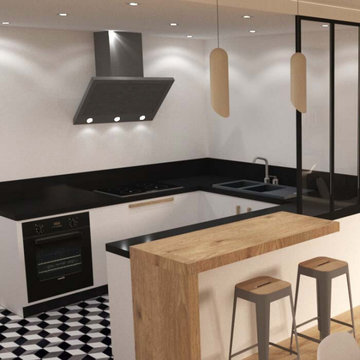
Nous avons travaillé pour cette maison de bord de mer avec un promoteur immobilier. Après le rachat de cette simple maison, la volonté était de la remettre au goût du jour. Et cela dans l’optique d’avoir de nouveaux acquéreurs. Il nous fallait alors quelque chose de moderne, d’actuel mais d’assez neutre pour que cela plaise au plus grand nombre.
Cette maison ne comprenait que des petites pièces fermées, et donc très peu lumineuses.
Pour palier à cela, deux ouvertures importantes sont alors créées : Une petite dans le couloir d’entrée, qui mène à la cuisine. Et une grande entre la salle à manger et le salon pour que les deux pièces soient vraiment liées.
L’angle de la cuisine qui forme le couloir, permet de délimiter les espaces : tout est visible, mais en restant différentiable. D’un côté l’espace de vie, avec la cuisine, salon et salle à manger. Et de l’autre l’espace nuit et garage. Avec l’accès de celui ci par un petit espace servant de dressing d’entrée
Nous retrouvons une suite parentale dans ce premier espace nuit au rez-de-chaussée. Celle-ci comporte alors une chambre donnant directement accès au jardin. Une salle de douche partagée avec un espace dressing.
À l’étage, nous avons organisé 3 grandes chambres, et une plus petite qui peut également servir de bureau. Chaque pièce a ses propres rangements sur mesure. Cela permet d’éviter d’encombrer l’espace avec des armoires et commodes imposantes. Les rangements sur mesures tout hauteur se confondent avec les murs.
Une salle de bain, avec douche est aussi présente à cet étage. Comme nous avons pensé à la possibilité qu’une famille achète cette maison, nous avons placé une baignoire. Car beaucoup plus pratique avec les enfants en bas âges, surtout dans une maison de bord de mer.
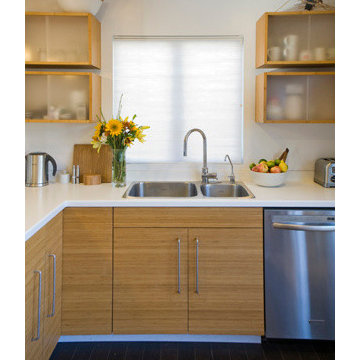
Designed by Stephanie Ericson, Inchoate Architecture Photos by Corinne Cobabe
Idéer för mellanstora funkis kök, med en dubbel diskho, släta luckor, skåp i mellenmörkt trä, bänkskiva i koppar, vitt stänkskydd, rostfria vitvaror, mörkt trägolv, en halv köksö och svart golv
Idéer för mellanstora funkis kök, med en dubbel diskho, släta luckor, skåp i mellenmörkt trä, bänkskiva i koppar, vitt stänkskydd, rostfria vitvaror, mörkt trägolv, en halv köksö och svart golv
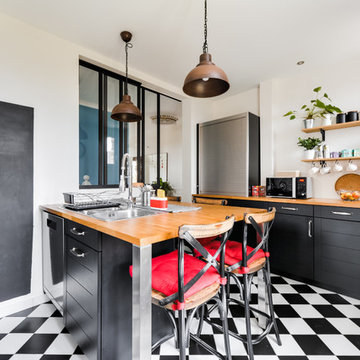
Fanny CATHELINEAU
Inredning av ett industriellt avskilt, mellanstort brun brunt parallellkök, med en dubbel diskho, svarta skåp, träbänkskiva, vitt stänkskydd, en halv köksö, skåp i shakerstil, stänkskydd i tunnelbanekakel, rostfria vitvaror, klinkergolv i keramik och svart golv
Inredning av ett industriellt avskilt, mellanstort brun brunt parallellkök, med en dubbel diskho, svarta skåp, träbänkskiva, vitt stänkskydd, en halv köksö, skåp i shakerstil, stänkskydd i tunnelbanekakel, rostfria vitvaror, klinkergolv i keramik och svart golv
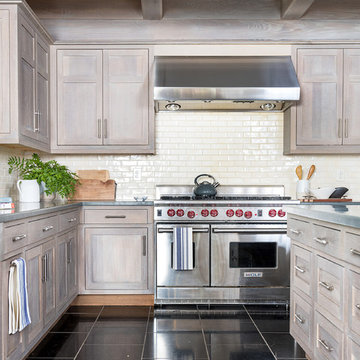
Elizabeth Pedinotti Haynes
Idéer för stora rustika grått kök, med en dubbel diskho, luckor med profilerade fronter, beige skåp, bänkskiva i betong, beige stänkskydd, stänkskydd i keramik, rostfria vitvaror, marmorgolv, en köksö och svart golv
Idéer för stora rustika grått kök, med en dubbel diskho, luckor med profilerade fronter, beige skåp, bänkskiva i betong, beige stänkskydd, stänkskydd i keramik, rostfria vitvaror, marmorgolv, en köksö och svart golv
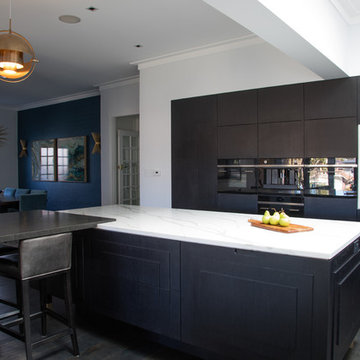
A stunning transformation from country style kitchen to this contemporary masterpiece. Subtle use of layered panels in the joinery are a modern take on the always fashionable shaker style cabinet. Bold contrast between the New Age Veneer 'Black Pearl Crown' and satin poly in Dulux Lexicon make for a really dynamic space. The layering of benchtops at 90 deg creates a great eating area away from the preparation zone.
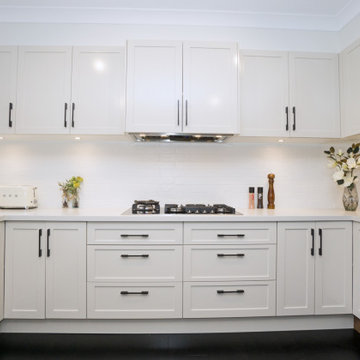
Inredning av ett modernt mellanstort vit vitt kök, med en dubbel diskho, skåp i shakerstil, skåp i mellenmörkt trä, bänkskiva i kvarts, vitt stänkskydd, stänkskydd i keramik, svarta vitvaror, mörkt trägolv, en halv köksö och svart golv
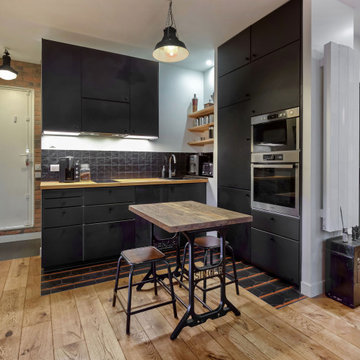
Destiné à accueillir un père et sa fille, nous avons choisi de privilégier l’espace jour en décloisonnant un maximum.Dans l’espace nuit d’à peine 20m2, avec une seule fenêtre, mais avec une belle hauteur de plafond, les verrières se sont imposées pour délimiter les chambres, tandis que nous avons exploité l’espace verticalement pour garder du volume au sol.
L’objectif: un esprit loft et cosy avec du volume et du charme.
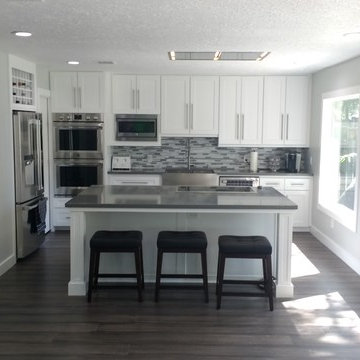
Exempel på ett modernt svart linjärt svart skafferi, med luckor med infälld panel, vita skåp, bänkskiva i koppar, stänkskydd i mosaik, rostfria vitvaror, en köksö, svart golv, bambugolv och en dubbel diskho
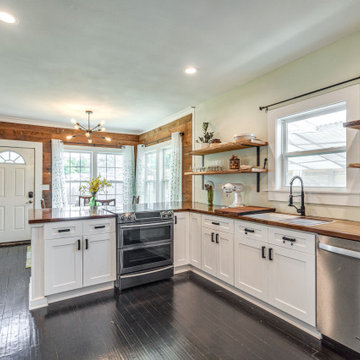
Foto på ett eklektiskt brun kök, med en dubbel diskho, skåp i shakerstil, träbänkskiva, rostfria vitvaror, mörkt trägolv och svart golv
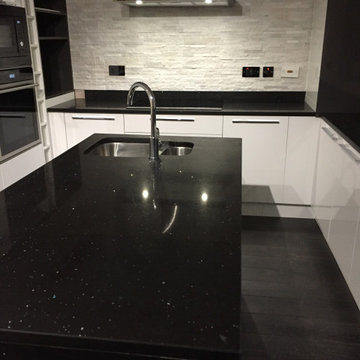
Kristal splashback kitchen.
Inredning av ett modernt mellanstort svart svart kök, med en dubbel diskho, luckor med glaspanel, vita skåp, bänkskiva i kvartsit, vitt stänkskydd, stänkskydd i tegel, integrerade vitvaror, laminatgolv, en köksö och svart golv
Inredning av ett modernt mellanstort svart svart kök, med en dubbel diskho, luckor med glaspanel, vita skåp, bänkskiva i kvartsit, vitt stänkskydd, stänkskydd i tegel, integrerade vitvaror, laminatgolv, en köksö och svart golv
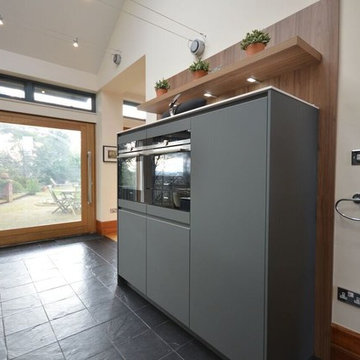
Explore this stunning open plan kitchen project. The furniture is from our increasingly popular Pronorm Y-line handleless range and the slate grey door fronts are in a lacquered laminate finish which work perfectly with the Elm feature panels.
The worktop is by Silestone; the world's leading producer of quartz surfaces who have designed the most stain resistant and scratch resistance surface available on the market. We chose 12mm thickness to continue the sleek look of the handleless furniture. To create the breakfast bar worktop we used 50mm laminate material in the Elm colour which goes into the island and creates a open shelf unit for storage and display. The Elm material was also used to break up the run of wall units to create some open niche boxes for displaying items and adding some personal touches to the kitchen.
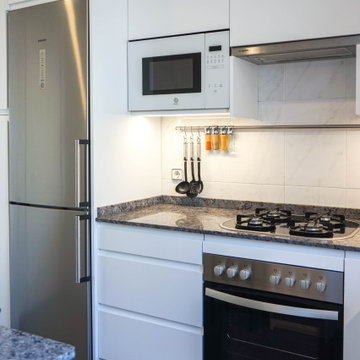
Idéer för avskilda, mellanstora funkis svart l-kök, med en dubbel diskho, släta luckor, vita skåp, marmorbänkskiva, vitt stänkskydd, stänkskydd i keramik, rostfria vitvaror, klinkergolv i porslin, en halv köksö och svart golv
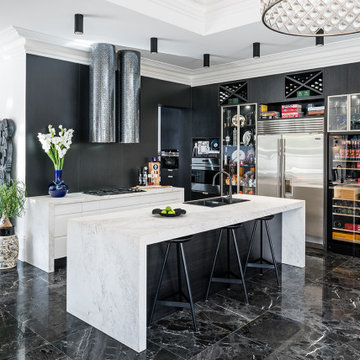
This stylish kitchen and walk-in pantry sit within a beautiful Federation home built in 1912 in Melbourne's leafy east. The homeowner's had a great vision for this space and some structural work, removing walls and moving doorways, was required to modernised the home's footprint to suit today's living. This kitchen while very contemporary sits in harmony with the period features of the home such as the ornate cornices, archways and brickwork. We love the striking monochromatic colour scheme of black and white and the touches of glamour that elevate this space like the Qasair rangehoods, Sub-Zero Wolf appliances and the beautiful marble benchtops.
Photography By: Tim Turner
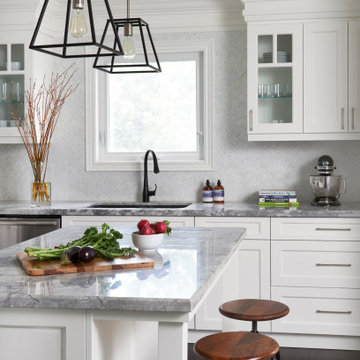
Inspiration för ett mellanstort funkis grå grått kök, med en dubbel diskho, skåp i shakerstil, vita skåp, granitbänkskiva, vitt stänkskydd, stänkskydd i marmor, rostfria vitvaror, mörkt trägolv, en köksö och svart golv
670 foton på kök, med en dubbel diskho och svart golv
7