670 foton på kök, med en dubbel diskho och svart golv
Sortera efter:
Budget
Sortera efter:Populärt i dag
141 - 160 av 670 foton
Artikel 1 av 3
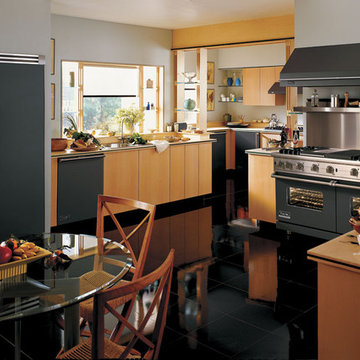
A full Viking kitchen in Graphite Gray. Featuring a 60" Dual Fuel Range, Pro-Style Hood, 48" Built-In Refrigerator, and Dishwasher.
Modern inredning av ett kök, med en dubbel diskho, släta luckor, skåp i ljust trä, träbänkskiva, integrerade vitvaror, klinkergolv i porslin, en halv köksö och svart golv
Modern inredning av ett kök, med en dubbel diskho, släta luckor, skåp i ljust trä, träbänkskiva, integrerade vitvaror, klinkergolv i porslin, en halv köksö och svart golv
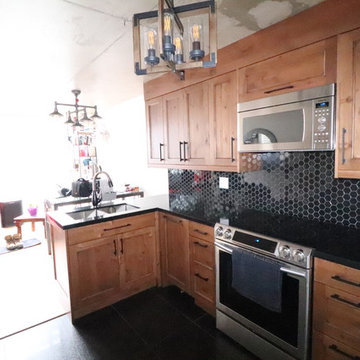
Bild på ett avskilt, mellanstort vintage svart svart l-kök, med en dubbel diskho, skåp i shakerstil, skåp i mellenmörkt trä, granitbänkskiva, svart stänkskydd, stänkskydd i keramik, rostfria vitvaror, klinkergolv i keramik, en halv köksö och svart golv
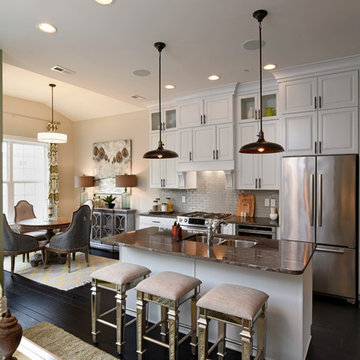
Idéer för ett klassiskt kök, med en dubbel diskho, luckor med upphöjd panel, vita skåp, beige stänkskydd, stänkskydd i tunnelbanekakel, rostfria vitvaror, mörkt trägolv, en köksö och svart golv
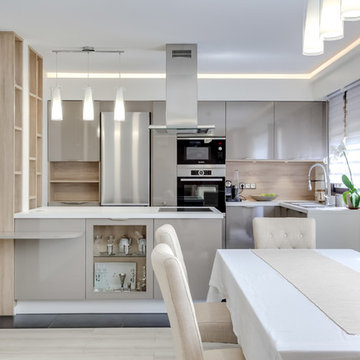
Une cuisine familiale fonctionnelle
Inspiration för ett mellanstort funkis kök, med en köksö, en dubbel diskho, släta luckor, beige skåp, laminatbänkskiva, stänkskydd i trä, integrerade vitvaror och svart golv
Inspiration för ett mellanstort funkis kök, med en köksö, en dubbel diskho, släta luckor, beige skåp, laminatbänkskiva, stänkskydd i trä, integrerade vitvaror och svart golv

Idéer för avskilda, mellanstora vintage grått u-kök, med en dubbel diskho, luckor med infälld panel, skåp i mörkt trä, bänkskiva i täljsten, vitt stänkskydd, stänkskydd i marmor, rostfria vitvaror, mörkt trägolv, en köksö och svart golv
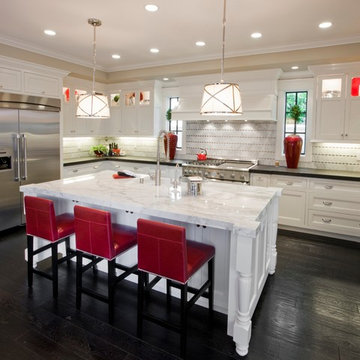
Engineered 4, 5, 7" Wire Brushed White Oak with a Custom Stain & Finish.
Inspiration för ett stort, avskilt funkis u-kök, med en dubbel diskho, luckor med infälld panel, vita skåp, marmorbänkskiva, flerfärgad stänkskydd, rostfria vitvaror, mörkt trägolv, en köksö, stänkskydd i marmor och svart golv
Inspiration för ett stort, avskilt funkis u-kök, med en dubbel diskho, luckor med infälld panel, vita skåp, marmorbänkskiva, flerfärgad stänkskydd, rostfria vitvaror, mörkt trägolv, en köksö, stänkskydd i marmor och svart golv
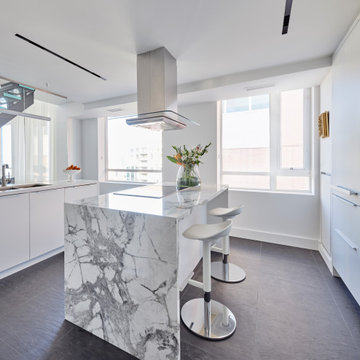
Yorkville Modern Condo kitchen
Exempel på ett avskilt, litet modernt vit vitt u-kök, med en dubbel diskho, släta luckor, vita skåp, marmorbänkskiva, glaspanel som stänkskydd, rostfria vitvaror, skiffergolv, en köksö och svart golv
Exempel på ett avskilt, litet modernt vit vitt u-kök, med en dubbel diskho, släta luckor, vita skåp, marmorbänkskiva, glaspanel som stänkskydd, rostfria vitvaror, skiffergolv, en köksö och svart golv
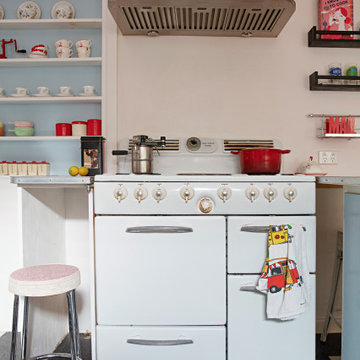
Betty Sue, the 1956 New World cooker has pride of place in this retro-renovation. the inset shelving area was once a doorway to formal living room.
Inspiration för ett avskilt, mellanstort röd rött kök, med en dubbel diskho, blå skåp, laminatbänkskiva, flerfärgad stänkskydd, stänkskydd i glaskakel, vita vitvaror, linoleumgolv, en köksö och svart golv
Inspiration för ett avskilt, mellanstort röd rött kök, med en dubbel diskho, blå skåp, laminatbänkskiva, flerfärgad stänkskydd, stänkskydd i glaskakel, vita vitvaror, linoleumgolv, en köksö och svart golv
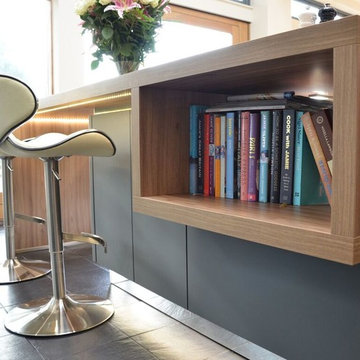
Explore this stunning open plan kitchen project. The furniture is from our increasingly popular Pronorm Y-line handleless range and the slate grey door fronts are in a lacquered laminate finish which work perfectly with the Elm feature panels.
The worktop is by Silestone; the world's leading producer of quartz surfaces who have designed the most stain resistant and scratch resistance surface available on the market. We chose 12mm thickness to continue the sleek look of the handleless furniture. To create the breakfast bar worktop we used 50mm laminate material in the Elm colour which goes into the island and creates a open shelf unit for storage and display. The Elm material was also used to break up the run of wall units to create some open niche boxes for displaying items and adding some personal touches to the kitchen.
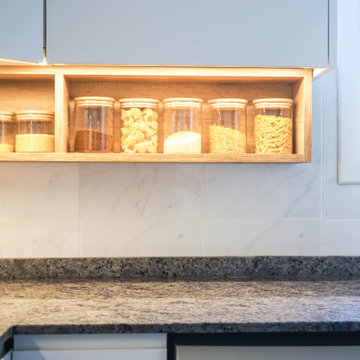
Inspiration för avskilda, mellanstora moderna svart l-kök, med en dubbel diskho, släta luckor, vita skåp, marmorbänkskiva, vitt stänkskydd, stänkskydd i keramik, rostfria vitvaror, klinkergolv i porslin, en halv köksö och svart golv
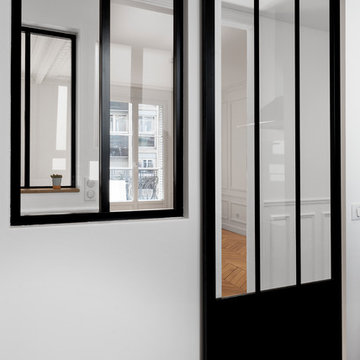
©JEM Photographe
Modern inredning av ett avskilt, mellanstort brun brunt u-kök, med en dubbel diskho, luckor med profilerade fronter, svarta skåp, träbänkskiva, vitt stänkskydd, stänkskydd i keramik, rostfria vitvaror, klinkergolv i keramik och svart golv
Modern inredning av ett avskilt, mellanstort brun brunt u-kök, med en dubbel diskho, luckor med profilerade fronter, svarta skåp, träbänkskiva, vitt stänkskydd, stänkskydd i keramik, rostfria vitvaror, klinkergolv i keramik och svart golv
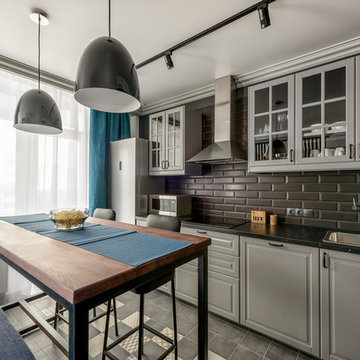
Modern inredning av ett litet linjärt kök med öppen planlösning, med en dubbel diskho, luckor med upphöjd panel, grå skåp, svart stänkskydd, stänkskydd i tunnelbanekakel, rostfria vitvaror, klinkergolv i porslin och svart golv
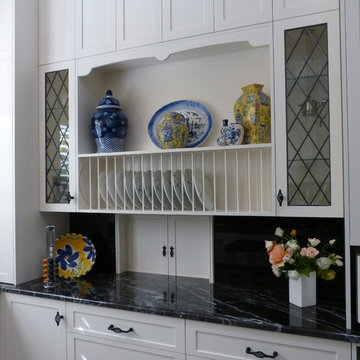
This kitchen features stunning white shaker profiled cabinet doors, black forest natural granite benchtop and a beautiful timber chopping block on the island bench.
Showcasing many extra features such as wicker basket drawers, corbels, plate racks and stunning glass overheads.
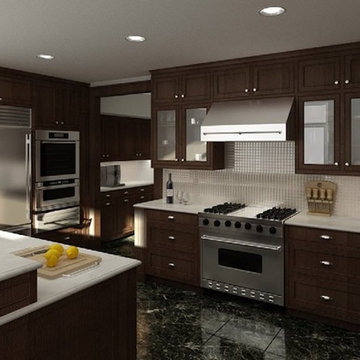
Custom cabinetry with glass doors, stainless steel hardware, mosaic backsplash and marble countertop
Foto på ett stort funkis vit u-kök, med en dubbel diskho, skåp i shakerstil, skåp i mörkt trä, marmorbänkskiva, beige stänkskydd, stänkskydd i mosaik, rostfria vitvaror, marmorgolv, en köksö och svart golv
Foto på ett stort funkis vit u-kök, med en dubbel diskho, skåp i shakerstil, skåp i mörkt trä, marmorbänkskiva, beige stänkskydd, stänkskydd i mosaik, rostfria vitvaror, marmorgolv, en köksö och svart golv
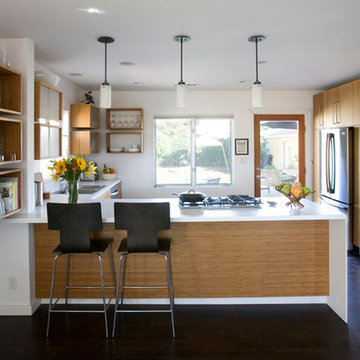
Designed by Stephanie Ericson, Inchoate Architecture Photos by Corinne Cobabe
Idéer för att renovera ett mellanstort funkis kök, med en dubbel diskho, släta luckor, skåp i mellenmörkt trä, bänkskiva i koppar, vitt stänkskydd, rostfria vitvaror, mörkt trägolv, en halv köksö och svart golv
Idéer för att renovera ett mellanstort funkis kök, med en dubbel diskho, släta luckor, skåp i mellenmörkt trä, bänkskiva i koppar, vitt stänkskydd, rostfria vitvaror, mörkt trägolv, en halv köksö och svart golv
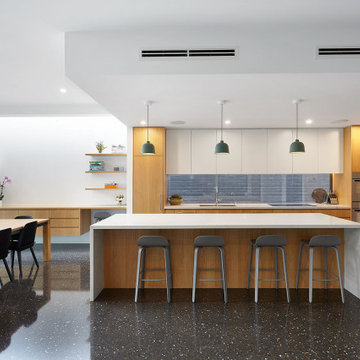
Idéer för ett modernt vit kök, med en dubbel diskho, släta luckor, skåp i mellenmörkt trä, fönster som stänkskydd, rostfria vitvaror, en köksö och svart golv
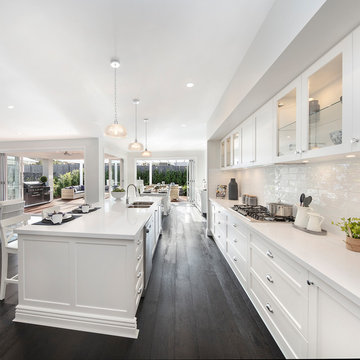
The Groumet Kitchen is a home chef's dream with large Island Bench, long run benchtop with a generous Walk-In Pantry or the ultimate in Kitchen luxury a Butler's Pantry!
The positioning of the Gourmet Kitchen is central to the home - making meal times a breeze for active families always on the go.
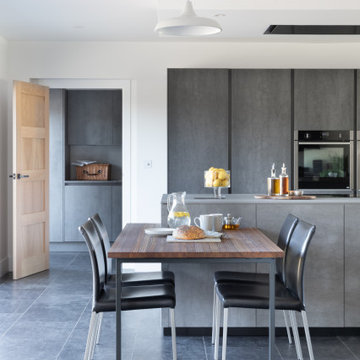
We have completed a breathtaking project for some previous clients in their new-build home. This stunning kitchen and utility uses Mereway’s Q-Line range in ‘Pietra Ceramica’ and ‘Grafite Ceramica’. We matched the worktops using Laminam’s ‘Pietra di Savoia Antracite Bocciardata’ and ‘Pietra di Savoia Grigia Bocciardata’ to create a stunning, industrial finish. The ceramic itself has the most beautiful, dramatic and interesting finish due to its unique texture and colour. A key design feature was having the tall bank of units in the darker tone, and island in the lighter tone in order to create more contrast and highlight the beauty of the materials. Sleek, black plinths create a ‘floating’ illusion, adding interest to the overall space.
Our design brief for this project was to create a contemporary, hybrid space that harmoniously balanced their day to day life with their social life. Plenty of storage space, a large island, drinks area and a matching utility were core factors of the brief with a primary focus on accessibility as one of our clients is a wheelchair user. Being able to have a kitchen to prepare meals in as a couple was an important factor in the overall design of the kitchen, which is why the recess in the kitchen island is a core feature.
The kitchen table is a thing of beauty in itself, thoughtful design resulted in the table being adjoined to the island. The wood used by Spekva is a stunning feature that stands out so well on its own, and creates a natural warmth, so a simple design for the legs was paramount. Our focus here was on the attention to detail of the legs, which we had specially crafted in order to match the grip ledges of the tall bank of units. This element of the design was crucial to ensuring continuity between the island and table, yet give the design another dimension and another beautiful feature.
Creating a drinks area adds to the social element of the brief. Therefore, on the opposite side of the island, we installed a bar area which includes a wine cooler and built-under fridge for soft drinks and beer.
The utility room stays very much in the same direction, which is something we felt important as the utility room can be seen from the kitchen/dining area. Instead of fitting units in the luxurious ceramic, we opted to have units in a competitively priced concrete-effect laminate. This finish fits perfectly into the overall design and is extremely practical for a utility room. The space is kitted out with integrated laundry equipment, a sink and tap and additional storage.
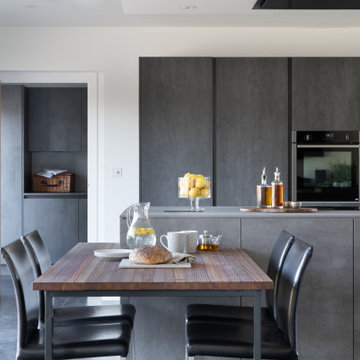
We have completed a breathtaking project for some previous clients in their new-build home. This stunning kitchen and utility uses Mereway’s Q-Line range in ‘Pietra Ceramica’ and ‘Grafite Ceramica’. We matched the worktops using Laminam’s ‘Pietra di Savoia Antracite Bocciardata’ and ‘Pietra di Savoia Grigia Bocciardata’ to create a stunning, industrial finish. The ceramic itself has the most beautiful, dramatic and interesting finish due to its unique texture and colour. A key design feature was having the tall bank of units in the darker tone, and island in the lighter tone in order to create more contrast and highlight the beauty of the materials. Sleek, black plinths create a ‘floating’ illusion, adding interest to the overall space.
Our design brief for this project was to create a contemporary, hybrid space that harmoniously balanced their day to day life with their social life. Plenty of storage space, a large island, drinks area and a matching utility were core factors of the brief with a primary focus on accessibility as one of our clients is a wheelchair user. Being able to have a kitchen to prepare meals in as a couple was an important factor in the overall design of the kitchen, which is why the recess in the kitchen island is a core feature.
The kitchen table is a thing of beauty in itself, thoughtful design resulted in the table being adjoined to the island. The wood used by Spekva is a stunning feature that stands out so well on its own, and creates a natural warmth, so a simple design for the legs was paramount. Our focus here was on the attention to detail of the legs, which we had specially crafted in order to match the grip ledges of the tall bank of units. This element of the design was crucial to ensuring continuity between the island and table, yet give the design another dimension and another beautiful feature.
Creating a drinks area adds to the social element of the brief. Therefore, on the opposite side of the island, we installed a bar area which includes a wine cooler and built-under fridge for soft drinks and beer.
The utility room stays very much in the same direction, which is something we felt important as the utility room can be seen from the kitchen/dining area. Instead of fitting units in the luxurious ceramic, we opted to have units in a competitively priced concrete-effect laminate. This finish fits perfectly into the overall design and is extremely practical for a utility room. The space is kitted out with integrated laundry equipment, a sink and tap and additional storage.
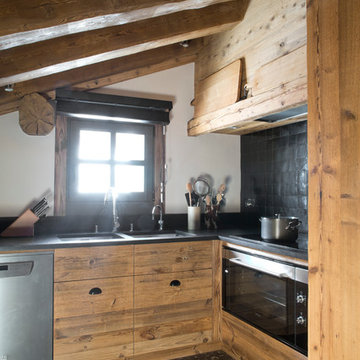
Idéer för ett avskilt, mellanstort rustikt l-kök, med en dubbel diskho, skåp i ljust trä, svart stänkskydd, rostfria vitvaror, cementgolv och svart golv
670 foton på kök, med en dubbel diskho och svart golv
8