905 foton på kök, med en enkel diskho och bänkskiva i betong
Sortera efter:
Budget
Sortera efter:Populärt i dag
61 - 80 av 905 foton
Artikel 1 av 3
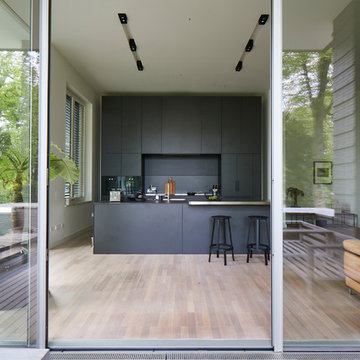
Fotos by Volker Renner
Inredning av ett modernt stort svart linjärt svart kök och matrum, med släta luckor, svarta skåp, svart stänkskydd, svarta vitvaror, ljust trägolv, en köksö, beiget golv, en enkel diskho och bänkskiva i betong
Inredning av ett modernt stort svart linjärt svart kök och matrum, med släta luckor, svarta skåp, svart stänkskydd, svarta vitvaror, ljust trägolv, en köksö, beiget golv, en enkel diskho och bänkskiva i betong

Credit: Photography by Nicholas Yarsley Photography
Exempel på ett mellanstort modernt grå grått kök, med en enkel diskho, släta luckor, bänkskiva i betong, brunt stänkskydd, stänkskydd i trä, rostfria vitvaror, ljust trägolv, en köksö och flerfärgat golv
Exempel på ett mellanstort modernt grå grått kök, med en enkel diskho, släta luckor, bänkskiva i betong, brunt stänkskydd, stänkskydd i trä, rostfria vitvaror, ljust trägolv, en köksö och flerfärgat golv
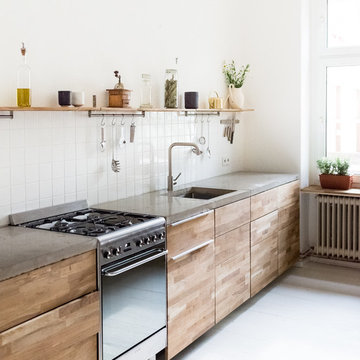
Küchenzeile in Beton mit Eichenfronten und schlichten weißen Fliesen
Idéer för att renovera ett funkis linjärt kök, med släta luckor, skåp i mellenmörkt trä, bänkskiva i betong, vitt stänkskydd, stänkskydd i keramik, rostfria vitvaror och en enkel diskho
Idéer för att renovera ett funkis linjärt kök, med släta luckor, skåp i mellenmörkt trä, bänkskiva i betong, vitt stänkskydd, stänkskydd i keramik, rostfria vitvaror och en enkel diskho
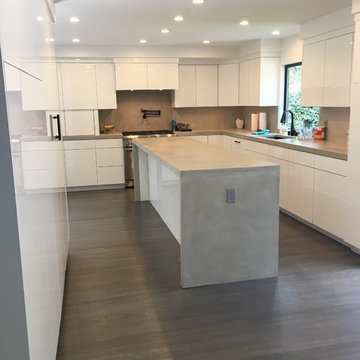
Inspiration för stora moderna kök, med en enkel diskho, släta luckor, vita skåp, bänkskiva i betong, grått stänkskydd, integrerade vitvaror, mörkt trägolv, en köksö och grått golv
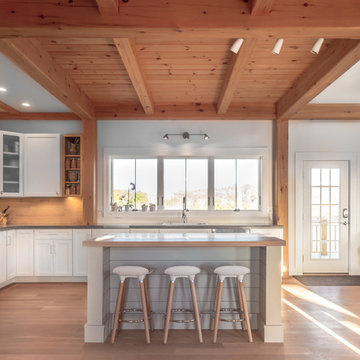
Scandinavian modern kitchen with white oak floors, island top and backsplash.
Inspiration för mellanstora nordiska kök, med en enkel diskho, släta luckor, vita skåp, bänkskiva i betong, beige stänkskydd, stänkskydd i trä, rostfria vitvaror, ljust trägolv, en köksö och beiget golv
Inspiration för mellanstora nordiska kök, med en enkel diskho, släta luckor, vita skåp, bänkskiva i betong, beige stänkskydd, stänkskydd i trä, rostfria vitvaror, ljust trägolv, en köksö och beiget golv
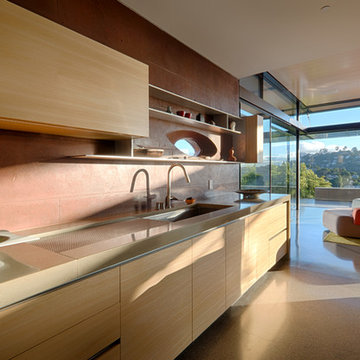
Fu-Tung Cheng, CHENG Design
• Interior Shot of Open Kitchen in Tiburon House
Tiburon House is Cheng Design's eighth custom home project. The topography of the site for Bluff House was a rift cut into the hillside, which inspired the design concept of an ascent up a narrow canyon path. Two main wings comprise a “T” floor plan; the first includes a two-story family living wing with office, children’s rooms and baths, and Master bedroom suite. The second wing features the living room, media room, kitchen and dining space that open to a rewarding 180-degree panorama of the San Francisco Bay, the iconic Golden Gate Bridge, and Belvedere Island.
Photography: Tim Maloney
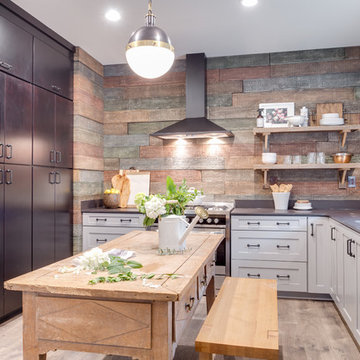
Idéer för ett mellanstort rustikt kök, med en enkel diskho, luckor med profilerade fronter, vita skåp, bänkskiva i betong, rostfria vitvaror, ljust trägolv, en köksö och brunt golv
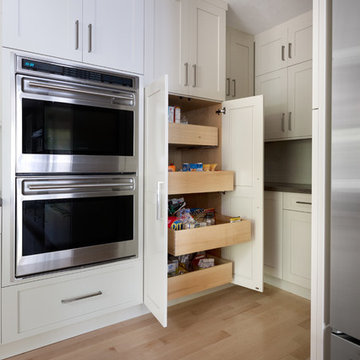
Photography by Daniela Goncalves
Inredning av ett klassiskt mellanstort skafferi, med en enkel diskho, skåp i shakerstil, vita skåp, bänkskiva i betong, beige stänkskydd, stänkskydd i mosaik, rostfria vitvaror, ljust trägolv och en köksö
Inredning av ett klassiskt mellanstort skafferi, med en enkel diskho, skåp i shakerstil, vita skåp, bänkskiva i betong, beige stänkskydd, stänkskydd i mosaik, rostfria vitvaror, ljust trägolv och en köksö
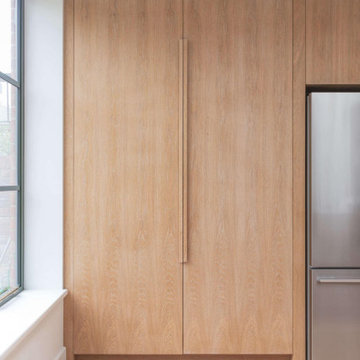
Blending the warmth and natural elements of Scandinavian design with Japanese minimalism.
With true craftsmanship, the wooden doors paired with a bespoke oak handle showcases simple, functional design, contrasting against the bold dark green crittal doors and raw concrete Caesarstone worktop.
The large double larder brings ample storage, essential for keeping the open-plan kitchen elegant and serene.
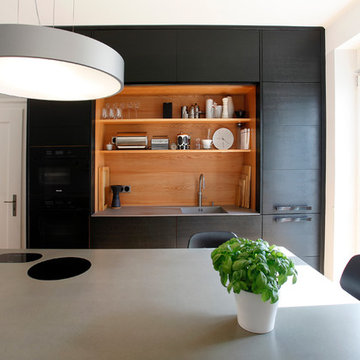
...schön anzuschauen sind die flächenbündig in die Betonarbeitsplatte eingelassenen Induktionskochfelder von ABK
Inredning av ett modernt mellanstort, avskilt grå grått kök, med släta luckor, skåp i mörkt trä, bänkskiva i betong, svarta vitvaror, ljust trägolv, en köksö, en enkel diskho och stänkskydd i trä
Inredning av ett modernt mellanstort, avskilt grå grått kök, med släta luckor, skåp i mörkt trä, bänkskiva i betong, svarta vitvaror, ljust trägolv, en köksö, en enkel diskho och stänkskydd i trä
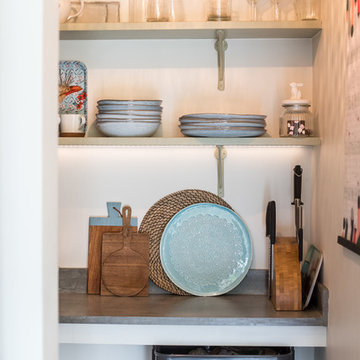
Caitlin Mogridge
Inredning av ett eklektiskt mellanstort grå linjärt grått kök med öppen planlösning, med en enkel diskho, släta luckor, skåp i mellenmörkt trä, bänkskiva i betong, vitt stänkskydd, stänkskydd i tegel, rostfria vitvaror, en köksö och vitt golv
Inredning av ett eklektiskt mellanstort grå linjärt grått kök med öppen planlösning, med en enkel diskho, släta luckor, skåp i mellenmörkt trä, bänkskiva i betong, vitt stänkskydd, stänkskydd i tegel, rostfria vitvaror, en köksö och vitt golv
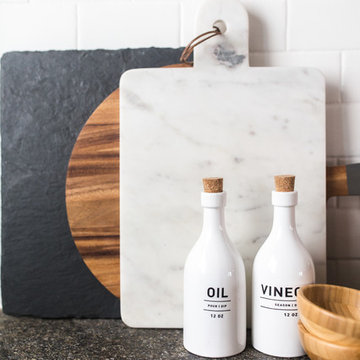
Family room has an earthy and natural feel with all the natural elements like the cement side table, moss wall art and fiddle leaf fig tree to pull it all together
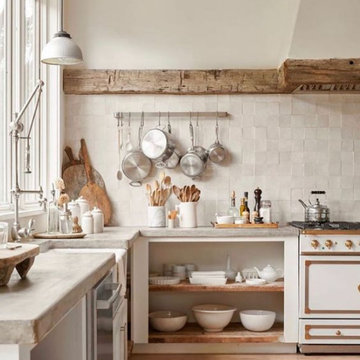
Cuisine de style rustique aux teintes claires et matériaux nobles
Idéer för ett avskilt, stort amerikanskt grå u-kök, med en enkel diskho, skåp i shakerstil, vita skåp, bänkskiva i betong, vitt stänkskydd, stänkskydd i cementkakel, vita vitvaror, mellanmörkt trägolv, en köksö och brunt golv
Idéer för ett avskilt, stort amerikanskt grå u-kök, med en enkel diskho, skåp i shakerstil, vita skåp, bänkskiva i betong, vitt stänkskydd, stänkskydd i cementkakel, vita vitvaror, mellanmörkt trägolv, en köksö och brunt golv
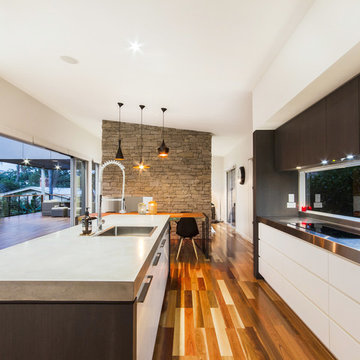
Inspiration för ett mellanstort funkis linjärt kök och matrum, med en enkel diskho, släta luckor, svarta skåp, bänkskiva i betong, fönster som stänkskydd, rostfria vitvaror, mellanmörkt trägolv och en köksö
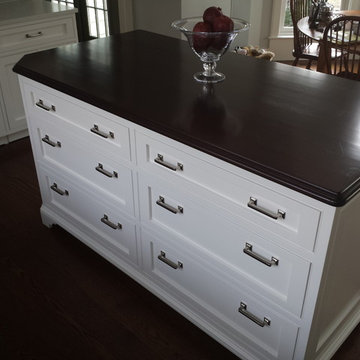
Pound Ridge home renovation. We adding an addition to a charming home. The addition included a kitchen & eat in dining area. the light blue glass subway tile makes for a timeless yet modern feel. The wood countertop on the island brings in the rustic farmhouse charm the rest of the house has. Light and white countertops brightens the space and compliments the white shaker cabinets.
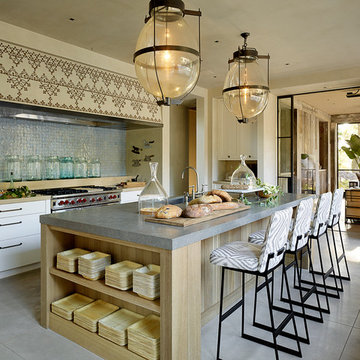
Bild på ett medelhavsstil parallellkök, med en enkel diskho, släta luckor, vita skåp, bänkskiva i betong, blått stänkskydd, rostfria vitvaror, betonggolv och en köksö
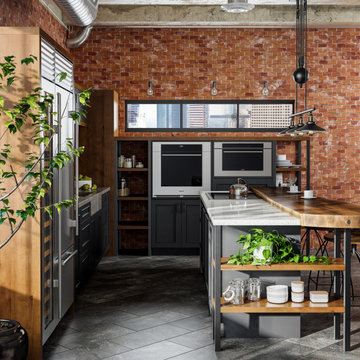
The term “industrial” evokes images of large factories with lots of machinery and moving parts. These cavernous, old brick buildings, built with steel and concrete are being rehabilitated into very desirable living spaces all over the country. Old manufacturing spaces have unique architectural elements that are often reclaimed and repurposed into what is now open residential living space. Exposed ductwork, concrete beams and columns, even the metal frame windows are considered desirable design elements that give a nod to the past.
This unique loft space is a perfect example of the rustic industrial style. The exposed beams, brick walls, and visible ductwork speak to the building’s past. Add a modern kitchen in complementing materials and you have created casual sophistication in a grand space.
Dura Supreme’s Silverton door style in Black paint coordinates beautifully with the black metal frames on the windows. Knotty Alder with a Hazelnut finish lends that rustic detail to a very sleek design. Custom metal shelving provides storage as well a visual appeal by tying all of the industrial details together.
Custom details add to the rustic industrial appeal of this industrial styled kitchen design with Dura Supreme Cabinetry.
Request a FREE Dura Supreme Brochure Packet:
http://www.durasupreme.com/request-brochure
Find a Dura Supreme Showroom near you today:
http://www.durasupreme.com/dealer-locator
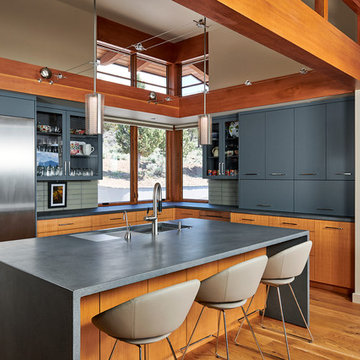
Photos by Steve Tague Studios
Exempel på ett mellanstort modernt grå grått u-kök, med en enkel diskho, bänkskiva i betong, rostfria vitvaror, en köksö, släta luckor, grå skåp, grått stänkskydd, mellanmörkt trägolv och brunt golv
Exempel på ett mellanstort modernt grå grått u-kök, med en enkel diskho, bänkskiva i betong, rostfria vitvaror, en köksö, släta luckor, grå skåp, grått stänkskydd, mellanmörkt trägolv och brunt golv
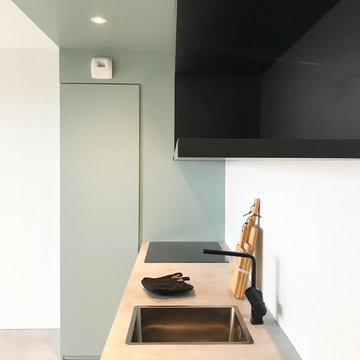
Inredning av ett modernt litet grå linjärt grått kök med öppen planlösning, med en enkel diskho, luckor med profilerade fronter, skåp i mellenmörkt trä, bänkskiva i betong, vitt stänkskydd, glaspanel som stänkskydd, betonggolv och grått golv
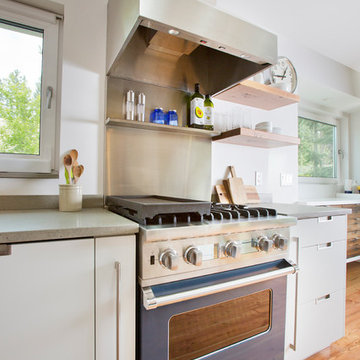
A modern kitchen that blends natural finishes with white painted cabinets. 100 year old barn wood on the back of the island and the front of the dinning hutch. Reclaimed fir floating shelves. Concrete counters to both the island and perimeter wall.
905 foton på kök, med en enkel diskho och bänkskiva i betong
4