905 foton på kök, med en enkel diskho och bänkskiva i betong
Sortera efter:
Budget
Sortera efter:Populärt i dag
101 - 120 av 905 foton
Artikel 1 av 3

Aaron Lietz Photography
Asiatisk inredning av ett kök, med en enkel diskho, släta luckor, skåp i mörkt trä, bänkskiva i betong, grått stänkskydd, rostfria vitvaror, bambugolv och en köksö
Asiatisk inredning av ett kök, med en enkel diskho, släta luckor, skåp i mörkt trä, bänkskiva i betong, grått stänkskydd, rostfria vitvaror, bambugolv och en köksö
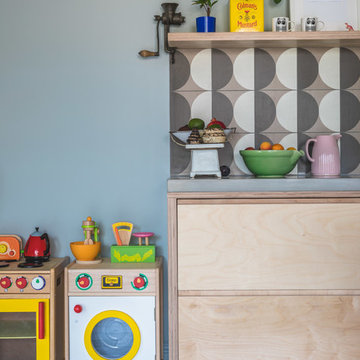
Birch Plywood Kitchen with exposed plywood edges with two large drawers with recessed J handles and a stainless steel recessed kick board. The worktop is concrete with geometric tiles forming a splash back with a floating plywood shelf with LED lights above it. A variety of decorative accessories, plants and artwork sit on the floating shelf. The walls are painted in Dulux Garden Grey. A toy Plywood oven and washing machine sit next to the cabinets. The flooring is engineered oak in a grey finish.
Charlie O'beirne - Lukonic Photography
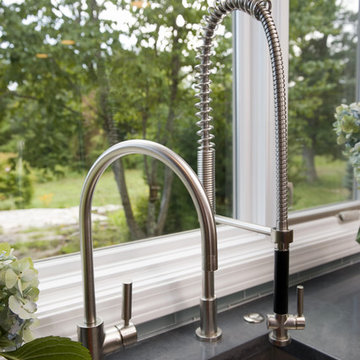
Idéer för mycket stora funkis kök, med en enkel diskho, släta luckor, skåp i mellenmörkt trä, bänkskiva i betong, blått stänkskydd, stänkskydd i stickkakel, rostfria vitvaror, mörkt trägolv och en köksö
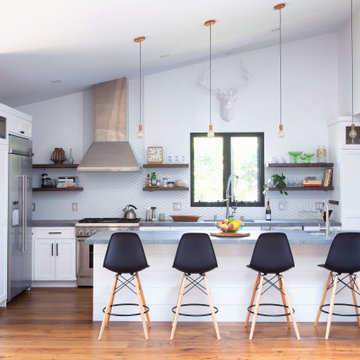
Inspiration för ett mellanstort funkis grå grått kök, med en enkel diskho, skåp i shakerstil, vita skåp, bänkskiva i betong, vitt stänkskydd, stänkskydd i mosaik, rostfria vitvaror, mellanmörkt trägolv, en köksö och brunt golv
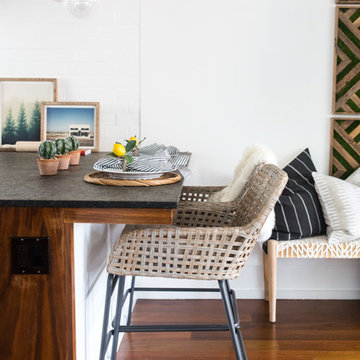
Family room has an earthy and natural feel with all the natural elements like the cement side table, moss wall art and fiddle leaf fig tree to pull it all together

Un loft immense, dans un ancien garage, à rénover entièrement pour moins de 250 euros par mètre carré ! Il a fallu ruser.... les anciens propriétaires avaient peint les murs en vert pomme et en violet, aucun sol n'était semblable à l'autre.... l'uniformisation s'est faite par le choix d'un beau blanc mat partout, sols murs et plafonds, avec un revêtement de sol pour usage commercial qui a permis de proposer de la résistance tout en conservant le bel aspect des lattes de parquet (en réalité un parquet flottant de très mauvaise facture, qui semble ainsi du parquet massif simplement peint). Le blanc a aussi apporté de la luminosité et une impression de calme, d'espace et de quiétude, tout en jouant au maximum de la luminosité naturelle dans cet ancien garage où les seules fenêtres sont des fenêtres de toit qui laissent seulement voir le ciel. La salle de bain était en carrelage marron, remplacé par des carreaux émaillés imitation zelliges ; pour donner du cachet et un caractère unique au lieu, les meubles ont été maçonnés sur mesure : plan vasque dans la salle de bain, bibliothèque dans le salon de lecture, vaisselier dans l'espace dinatoire, meuble de rangement pour les jouets dans le coin des enfants. La cuisine ne pouvait pas être refaite entièrement pour une question de budget, on a donc simplement remplacé les portes blanches laquées d'origine par du beau pin huilé et des poignées industrielles. Toujours pour respecter les contraintes financières de la famille, les meubles et accessoires ont été dans la mesure du possible chinés sur internet ou aux puces. Les nouveaux propriétaires souhaitaient un univers industriels campagnard, un sentiment de maison de vacances en noir, blanc et bois. Seule exception : la chambre d'enfants (une petite fille et un bébé) pour laquelle une estrade sur mesure a été imaginée, avec des rangements en dessous et un espace pour la tête de lit du berceau. Le papier peint Rebel Walls à l'ambiance sylvestre complète la déco, très nature et poétique.
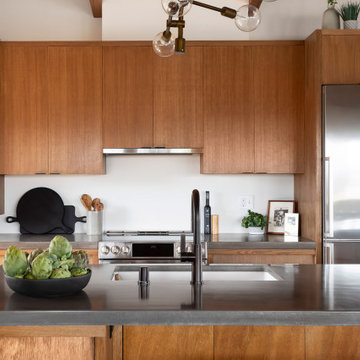
Concrete Kitchen Countertops
Modern inredning av ett stort grå grått kök, med en enkel diskho, skåp i mellenmörkt trä, bänkskiva i betong, rostfria vitvaror, mellanmörkt trägolv, en köksö och brunt golv
Modern inredning av ett stort grå grått kök, med en enkel diskho, skåp i mellenmörkt trä, bänkskiva i betong, rostfria vitvaror, mellanmörkt trägolv, en köksö och brunt golv
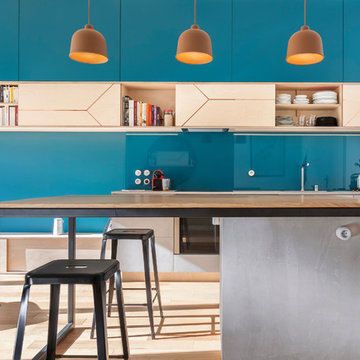
Pascal Otlinghaus
Inredning av ett modernt mellanstort grå grått kök, med en enkel diskho, luckor med profilerade fronter, skåp i ljust trä, bänkskiva i betong, glaspanel som stänkskydd, integrerade vitvaror, ljust trägolv, en köksö och blått stänkskydd
Inredning av ett modernt mellanstort grå grått kök, med en enkel diskho, luckor med profilerade fronter, skåp i ljust trä, bänkskiva i betong, glaspanel som stänkskydd, integrerade vitvaror, ljust trägolv, en köksö och blått stänkskydd
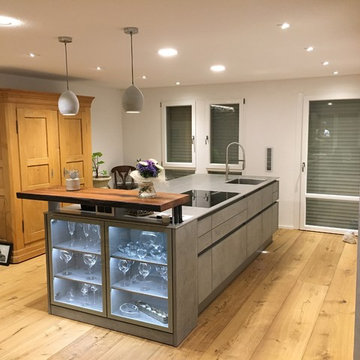
Die Wände sind entfernt, ein durchgehender Boden in Ast-Eiche als Dielen-Boden ist durchgehend verlegt worden und verbindet die zuvor drei Räume zu ener großzügigen Gesamt-Wohnlandschaft. Das Arbeiten findet komplett auf der Großzügigen Koch-Insel in handgearbeiteter Beton-Spachtel-Technik mit filigraner Keramik-Arbeitsplatte zentral statt. Geräte und Stauraum sind in der durchgehenden Hochschrankwand an bestehenden Installationsschacht angebaut. Zum Essbereich trennt eine Bohle aus 250 Jahre altem historischem Eiche-Altholz den Arbeitsbereich als Sichtschutz und Anlehn-Tresen markant ab. Darunter bieten Vitrinen mit LED-Beleuchtung mit Farbton-Steuerung von warm- bis normalweiß eine Präsentationsfläche für edle Gläser der Weinliebhaber. Derr bestehende Antiker Waeichholzschrank bekam eine ganze Wandfläche vor der er auch mit Luft zur Wirkung kommt. Die Stein-Klinkerwand im Wohnbereich erhielt eine Streif-beleuchtung, die Abends das Relief der Wand betont und eine sehr gemütliche Athmosphäre schafft. Hier spielte selbstverständlich im gesamten Konzept an vielen Stellen auch die Beleuchtung eine besondere Rolle, womit zu jeder Tageszeit ganz individuelle Licht-Szenarien jeder Lebenssituation dasw perfekte Ambiente verleihen.
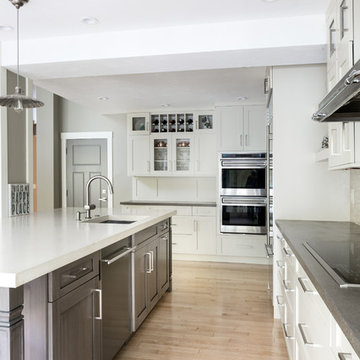
Photography by Daniela Goncalves
Inspiration för mellanstora klassiska skafferier, med en enkel diskho, skåp i shakerstil, vita skåp, bänkskiva i betong, beige stänkskydd, stänkskydd i mosaik, rostfria vitvaror, ljust trägolv och en köksö
Inspiration för mellanstora klassiska skafferier, med en enkel diskho, skåp i shakerstil, vita skåp, bänkskiva i betong, beige stänkskydd, stänkskydd i mosaik, rostfria vitvaror, ljust trägolv och en köksö
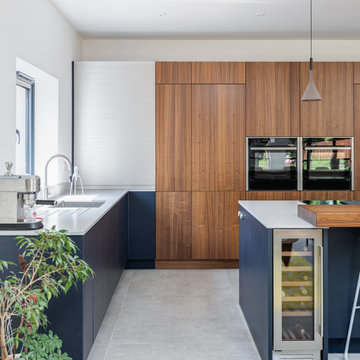
This renovation in Hitchin features Next125, the renowned German range, which is a perfect choice for a contemporary look that is stylish and sleek and built to the highest standards.
We love how the run of tall cabinets in a Walnut Veneer compliment the Indigo Blue Lacquer and mirrors the wide planked Solid Walnut breakfast bar. The Walnut reflects other pieces of furniture in the wider living space and brings the whole look together.
The integrated Neff appliances gives a smart, uncluttered finish and the Caesarstone Raw Concrete worktops are tactile and functional and provide a lovely contrast to the Walnut. Once again we are pleased to be able to include a Quooker Flex tap in Stainless Steel.
This is a fantastic living space for the whole family and we were delighted to work with them to achieve a look that works across both the kitchen and living areas.
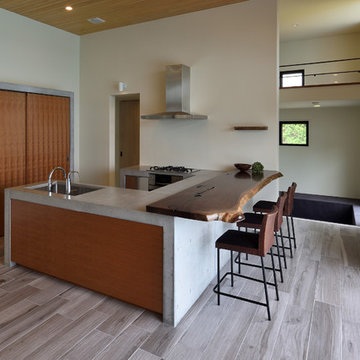
architect design office Mof
Idéer för ett modernt kök, med en enkel diskho, bänkskiva i betong, målat trägolv, en köksö och grått golv
Idéer för ett modernt kök, med en enkel diskho, bänkskiva i betong, målat trägolv, en köksö och grått golv
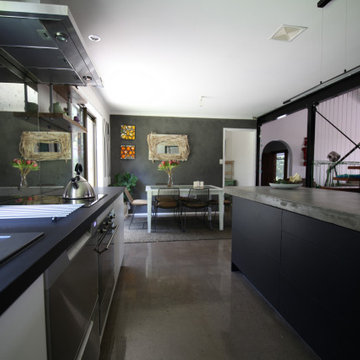
A generous kitchen that flows onto the dining room with quality SMEG oven and induction cooktop. A distressed glass splashback, concrete bench top, concrete floors, structural bracing and vertical wires on the steps, are all in keeping with the industrial styling of the home.
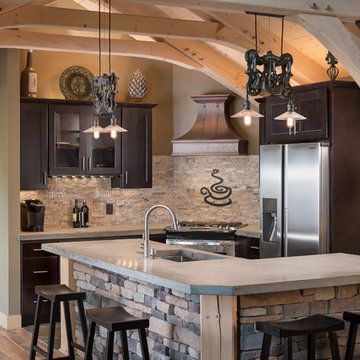
Kim Smith Photo of Buffalo-Architectural Photography
Inredning av ett rustikt kök, med luckor med glaspanel, bänkskiva i betong, grått stänkskydd, stänkskydd i stenkakel, rostfria vitvaror, en enkel diskho och skåp i mörkt trä
Inredning av ett rustikt kök, med luckor med glaspanel, bänkskiva i betong, grått stänkskydd, stänkskydd i stenkakel, rostfria vitvaror, en enkel diskho och skåp i mörkt trä
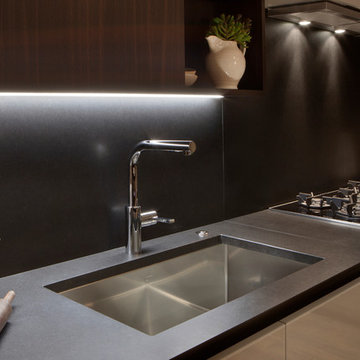
Anne Ruthman
Idéer för att renovera ett mellanstort funkis kök, med en enkel diskho, släta luckor, vita skåp, bänkskiva i betong, grått stänkskydd, stänkskydd i sten, rostfria vitvaror, mellanmörkt trägolv och en köksö
Idéer för att renovera ett mellanstort funkis kök, med en enkel diskho, släta luckor, vita skåp, bänkskiva i betong, grått stänkskydd, stänkskydd i sten, rostfria vitvaror, mellanmörkt trägolv och en köksö
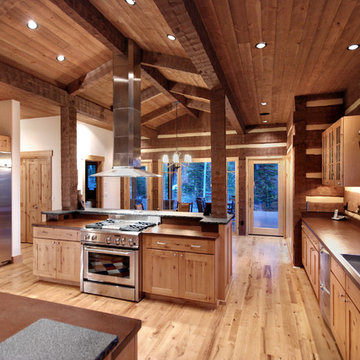
Robert Hawkins, Be A Deer
Idéer för att renovera ett stort rustikt kök, med en enkel diskho, skåp i shakerstil, skåp i ljust trä, bänkskiva i betong, brunt stänkskydd, stänkskydd i cementkakel, rostfria vitvaror, ljust trägolv och flera köksöar
Idéer för att renovera ett stort rustikt kök, med en enkel diskho, skåp i shakerstil, skåp i ljust trä, bänkskiva i betong, brunt stänkskydd, stänkskydd i cementkakel, rostfria vitvaror, ljust trägolv och flera köksöar
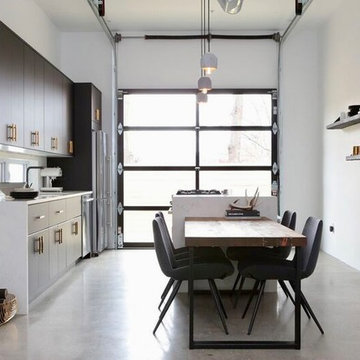
Furniture by Weisshouse, Kitchen Design by Camden and Heather Leeds, Photograhpy by Adam Milliron
Inspiration för ett litet funkis kök, med en enkel diskho, släta luckor, bruna skåp, bänkskiva i betong, vitt stänkskydd, rostfria vitvaror, betonggolv, en köksö och grått golv
Inspiration för ett litet funkis kök, med en enkel diskho, släta luckor, bruna skåp, bänkskiva i betong, vitt stänkskydd, rostfria vitvaror, betonggolv, en köksö och grått golv
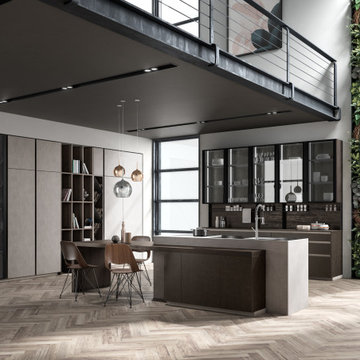
Our Ares Collection offers the option to have the
same finish for both back panels and cabinet
doors. That applies to backsplash too, as well
as to the inner back panels of display cabinets
and columns. All the different kitchen parts are
seamlessly coordinated to create a unique visual
and chromatic continuity.
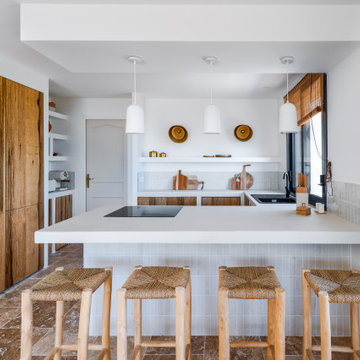
Direction les hauteurs de Sète pour découvrir un projet récemment livré par notre agence de Montpellier. Une mission différente de nos autres projets : l’aménagement et la décoration d’une maison secondaire destinée aux locations saisonnières. Vous nous suivez ?
Complètement ouverte sur la nature environnante grâce à son extension et ses grandes baies vitrées cette maison typique sur deux niveaux sent bon l’été. Caroline, notre architecte d’intérieur qui a travaillé sur le projet, a su retranscrire l’atmosphère paisible du sud de la France dans chaque pièce en mariant couleurs neutres et matières naturelles comme le béton ciré, le bois fraké bariolé, le lin ou encore le rotin.
On craque pour son extérieur végétalisé et sa pool house qui intègre une élégante cuisine d’été. Rien de tel que des espaces parfaitement aménagés pour se détendre et respirer. La maison dispose également de plusieurs chambres colorées avec salles d’eau privatives, idéales pour prendre soin de soi et profiter de son intimité.
Résultat : une maison aux allures bohème chic, dans laquelle on passerait bien nos journées.
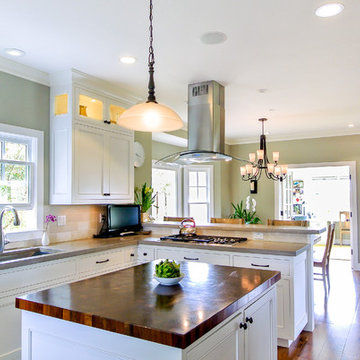
The open kitchen design features a walnut end-grain butcher block style island surrounded by polished concrete countertops complimented by white shaker cabinets with lighted display accents at the top. Plenty of natural light spills in through the windows giving the kitchen a light, airy feel throughout the day.
905 foton på kök, med en enkel diskho och bänkskiva i betong
6