5 907 foton på kök, med en enkel diskho och skåp i mörkt trä
Sortera efter:
Budget
Sortera efter:Populärt i dag
121 - 140 av 5 907 foton
Artikel 1 av 3
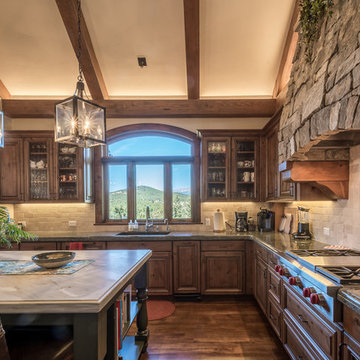
Foto på ett rustikt l-kök, med en enkel diskho, luckor med glaspanel, skåp i mörkt trä, beige stänkskydd, rostfria vitvaror, mörkt trägolv, en köksö och brunt golv
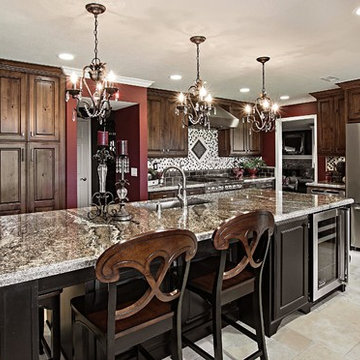
Omega Cabinetry
Inspiration för ett stort vintage kök, med en enkel diskho, luckor med upphöjd panel, skåp i mörkt trä, granitbänkskiva, flerfärgad stänkskydd, stänkskydd i porslinskakel, rostfria vitvaror, klinkergolv i porslin och en köksö
Inspiration för ett stort vintage kök, med en enkel diskho, luckor med upphöjd panel, skåp i mörkt trä, granitbänkskiva, flerfärgad stänkskydd, stänkskydd i porslinskakel, rostfria vitvaror, klinkergolv i porslin och en köksö
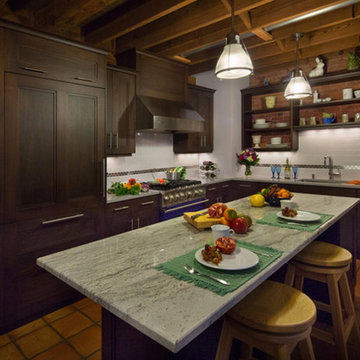
Rutt regency custom cabinetry, frameless cabinets, Modern Craftsman doorstyle, stained cherry, teracotta floor, open beam ceiling
Inspiration för ett mellanstort vintage l-kök, med en enkel diskho, luckor med infälld panel, skåp i mörkt trä, bänkskiva i kvartsit, grått stänkskydd, stänkskydd i keramik, rostfria vitvaror, klinkergolv i terrakotta och en köksö
Inspiration för ett mellanstort vintage l-kök, med en enkel diskho, luckor med infälld panel, skåp i mörkt trä, bänkskiva i kvartsit, grått stänkskydd, stänkskydd i keramik, rostfria vitvaror, klinkergolv i terrakotta och en köksö
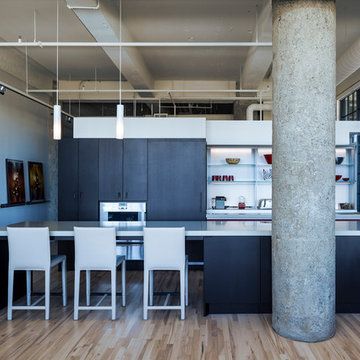
Kitchen with the Valcucine cabinet open
Don Wong Photo, Inc
Industriell inredning av ett stort kök, med en enkel diskho, släta luckor, skåp i mörkt trä, bänkskiva i kvarts, glaspanel som stänkskydd, rostfria vitvaror, ljust trägolv och en köksö
Industriell inredning av ett stort kök, med en enkel diskho, släta luckor, skåp i mörkt trä, bänkskiva i kvarts, glaspanel som stänkskydd, rostfria vitvaror, ljust trägolv och en köksö
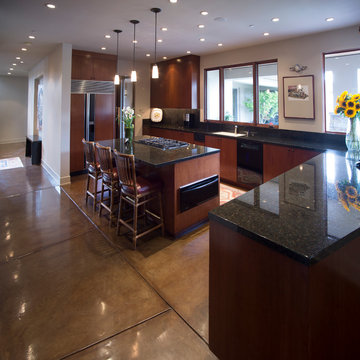
The DeBernardo Kitchen employees acid stained, epoxy sealed, triple acrylic wax floors for an elegant and easy to maintain floor. The clients boast of not having to do anything but lightly mop floors with warm water for over 5-years.
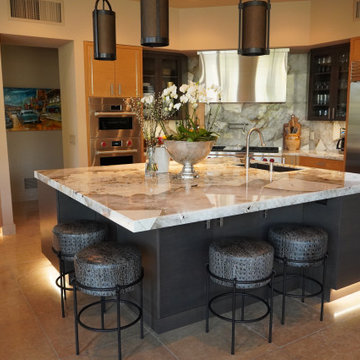
Kitchen Remodel After Photos.
Bild på ett stort funkis flerfärgad flerfärgat kök, med en enkel diskho, släta luckor, skåp i mörkt trä, bänkskiva i kvartsit, flerfärgad stänkskydd, stänkskydd i sten, rostfria vitvaror, kalkstensgolv, flera köksöar och beiget golv
Bild på ett stort funkis flerfärgad flerfärgat kök, med en enkel diskho, släta luckor, skåp i mörkt trä, bänkskiva i kvartsit, flerfärgad stänkskydd, stänkskydd i sten, rostfria vitvaror, kalkstensgolv, flera köksöar och beiget golv
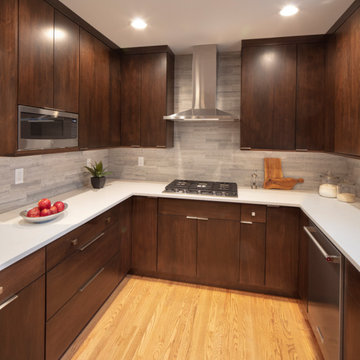
Vastly improved space to work with clients lifestyle. This kitchen includes tap area for personal beer brewing. Sleek style cabinetry and quartz counters add to the simple but beautiful space.
Added bonus of improving mud room entrance to double as a dog wash station.
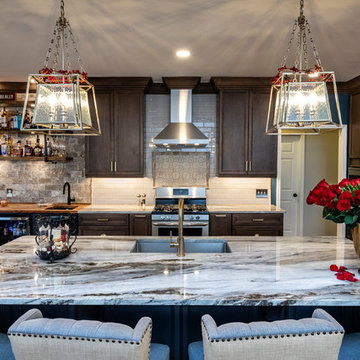
When knocking down the walls can change your life.
Foto på ett mellanstort funkis blå kök, med en enkel diskho, släta luckor, skåp i mörkt trä, marmorbänkskiva, flerfärgad stänkskydd, stänkskydd i tunnelbanekakel, rostfria vitvaror, mörkt trägolv, en köksö och brunt golv
Foto på ett mellanstort funkis blå kök, med en enkel diskho, släta luckor, skåp i mörkt trä, marmorbänkskiva, flerfärgad stänkskydd, stänkskydd i tunnelbanekakel, rostfria vitvaror, mörkt trägolv, en köksö och brunt golv

Interior Designer Rebecca Robeson created a Kitchen her client would want to come home to. With a nod to the Industrial, Rebecca's goal was to turn the outdated, oak cabinet kitchen, into a hip, modern space reflecting the homeowners LOVE FOR THE LOFT! Paul Anderson of EKD in Denver worked closely with the team at Robeson Design on Rebecca's vision to insure every detail was built to perfection. Custom cabinets made of Rift White Oak include luxury features such as live-edge Curly Maple shelves above the sink, touch-latch drawers, soft-close hinges and hand forged steel kick-plates that graze the oak hardwood floors... just to name a few. To highlight it all, individually lit drawers and cabinets activate upon opening. The marble countertops rest below the used brick veneer as both wrap around the Kitchen and into the Great Room. Custom pantry features frosted glass co-planar doors concealing pullout pantry storage and beverage center.
Rocky Mountain Hardware
Exquisite Kitchen Design
Tech Lighting - Black Whale Lighting
Photos by Ryan Garvin Photography
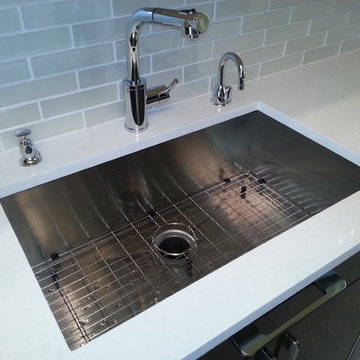
Concept Kitchen and Bath, Boca Raton, FL
Kitchen Designer: Neil Mackinnon
Idéer för ett litet modernt parallellkök, med en enkel diskho, släta luckor, skåp i mörkt trä, bänkskiva i kvarts, beige stänkskydd, stänkskydd i glaskakel och rostfria vitvaror
Idéer för ett litet modernt parallellkök, med en enkel diskho, släta luckor, skåp i mörkt trä, bänkskiva i kvarts, beige stänkskydd, stänkskydd i glaskakel och rostfria vitvaror
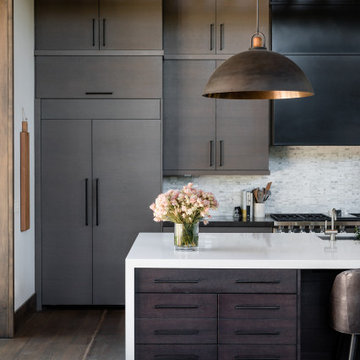
Bild på ett stort funkis vit vitt kök, med en enkel diskho, släta luckor, grått stänkskydd, stänkskydd i stickkakel, integrerade vitvaror, mellanmörkt trägolv, en köksö, brunt golv och skåp i mörkt trä
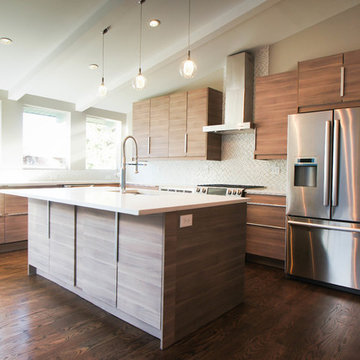
Interior Remodel by Perch Construction
Photography by Jessica Kelly with Perch Design
Exempel på ett stort modernt kök, med en enkel diskho, släta luckor, bänkskiva i kvarts, vitt stänkskydd, stänkskydd i mosaik, rostfria vitvaror, mörkt trägolv, en köksö och skåp i mörkt trä
Exempel på ett stort modernt kök, med en enkel diskho, släta luckor, bänkskiva i kvarts, vitt stänkskydd, stänkskydd i mosaik, rostfria vitvaror, mörkt trägolv, en köksö och skåp i mörkt trä
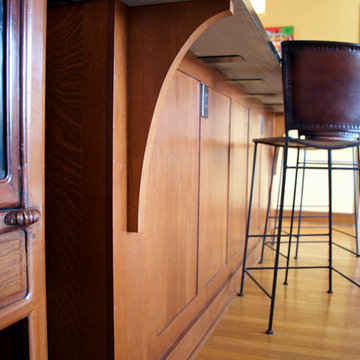
Pinot Gallery Photography by Allison Lord
This turn of the century Tudor home was amazing in every way except for the kitchen. It had dated 1970's green stained cabinets and a layout that was awkward and unappealing. The narrow island held the cooktop and there was little prep room. The island also held a compact 24" undercounter oven that was the only oven in the kitchen. This kitchen did not work well for this family of four that loves to entertain guests. The homeowners, after looking at several potential kitchen plans, decided removing the dining room wall was the best option! It allowed for an additional 30" of space for the kitchen and would flood the kitchen with lots of natural light from the expanse of dining room windows. In the back hall staircase, we had room for another length of cabinets which now houses a broom closet and a microwave prep area. A recessed niche became the new home for food storage, with the refrigerator and two tall pantries with rollout shelving. The backs and sides of the island and peninsula have matching doorstyle wainscotting. Supporting the Black Pearl granite, we installed Mission style corbels. The dark autumn with ebony glaze, quartersawn oak cabinets match the homes decor very well. Th e kitchen is transitional in nature. It reflects the original home's charm with a modern feel.
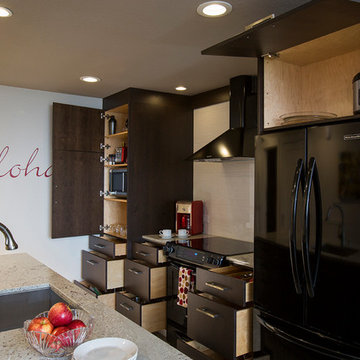
Maui vacation rental condo features an open and contemporary kitchen with European style cabinetry. Efficient use of drawers provides an easy to access cooking experience. The pantry cabinet maximizes storage and hides the microwave. KitchenAid Architect Series II black appliances compliment the cabinetry instead of contrasting it (and they are easy to maintain). Custom granite counter with flat-polish edge and aluminum detail yields a European flair.
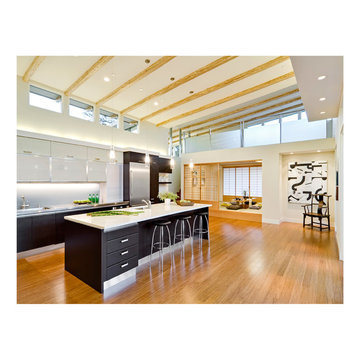
Photography by: Bob Jansons H&H Productions
Inspiration för stora moderna kök, med en enkel diskho, släta luckor, skåp i mörkt trä, bänkskiva i kvartsit, grått stänkskydd, glaspanel som stänkskydd, rostfria vitvaror, bambugolv och en köksö
Inspiration för stora moderna kök, med en enkel diskho, släta luckor, skåp i mörkt trä, bänkskiva i kvartsit, grått stänkskydd, glaspanel som stänkskydd, rostfria vitvaror, bambugolv och en köksö
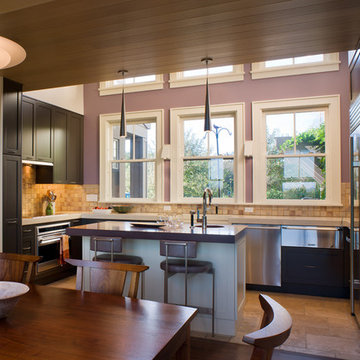
Foster Associates, Architects
Klassisk inredning av ett mellanstort kök, med luckor med infälld panel, skåp i mörkt trä, brunt stänkskydd, en enkel diskho, bänkskiva i koppar, stänkskydd i keramik, integrerade vitvaror, mellanmörkt trägolv, en köksö och brunt golv
Klassisk inredning av ett mellanstort kök, med luckor med infälld panel, skåp i mörkt trä, brunt stänkskydd, en enkel diskho, bänkskiva i koppar, stänkskydd i keramik, integrerade vitvaror, mellanmörkt trägolv, en köksö och brunt golv

Complete restructure of this lower level. This space was a 2nd bedroom that proved to be the perfect space for this galley kitchen which holds all that a full kitchen has. ....John Carlson Photography
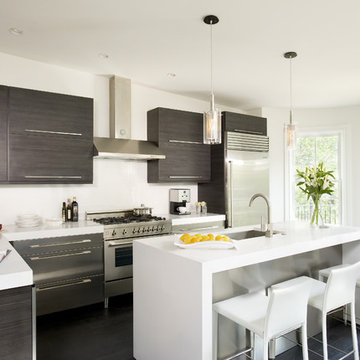
Cabinetry provided by Metropolitan Cabinets
Photography by Shelly Harrison
Exempel på ett modernt parallellkök, med rostfria vitvaror, en enkel diskho, släta luckor, skåp i mörkt trä, bänkskiva i kvarts och glaspanel som stänkskydd
Exempel på ett modernt parallellkök, med rostfria vitvaror, en enkel diskho, släta luckor, skåp i mörkt trä, bänkskiva i kvarts och glaspanel som stänkskydd
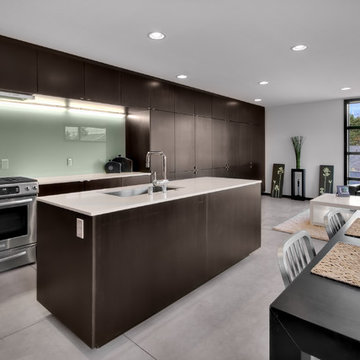
Modern inredning av ett kök med öppen planlösning, med rostfria vitvaror, en enkel diskho, släta luckor, skåp i mörkt trä och glaspanel som stänkskydd
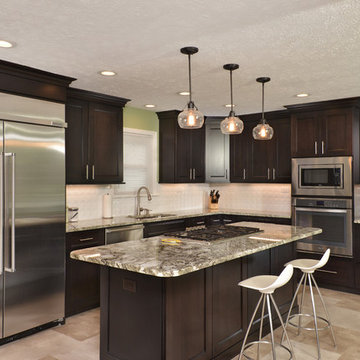
kitchen aid appliances, granite tops, Amish made cabinets, stainless steel sink, Moen faucets, oil rubbed bronze lights,
Idéer för stora vintage kök, med en enkel diskho, skåp i shakerstil, skåp i mörkt trä, granitbänkskiva, vitt stänkskydd, stänkskydd i porslinskakel, rostfria vitvaror, vinylgolv, en köksö och blått golv
Idéer för stora vintage kök, med en enkel diskho, skåp i shakerstil, skåp i mörkt trä, granitbänkskiva, vitt stänkskydd, stänkskydd i porslinskakel, rostfria vitvaror, vinylgolv, en köksö och blått golv
5 907 foton på kök, med en enkel diskho och skåp i mörkt trä
7