5 907 foton på kök, med en enkel diskho och skåp i mörkt trä
Sortera efter:
Budget
Sortera efter:Populärt i dag
141 - 160 av 5 907 foton
Artikel 1 av 3
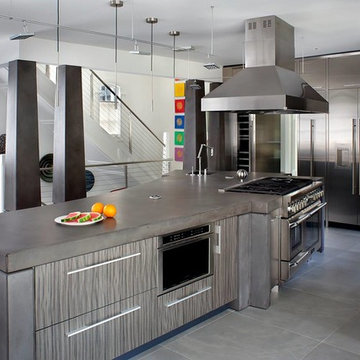
The ProVI range hood covers a stainless steel range. In this kitchen, it makes a powerful statement. The stainless steel finish complements the stainless steel refrigerator and predominately gray kitchen design.
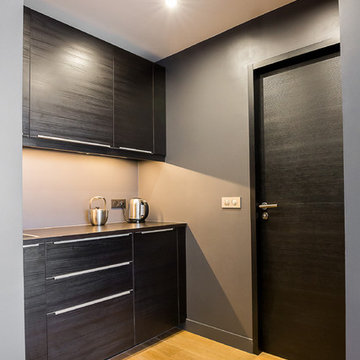
Décoration Parisienne
Inspiration för små moderna kök, med en enkel diskho, släta luckor, skåp i mörkt trä, laminatbänkskiva, grått stänkskydd, integrerade vitvaror och ljust trägolv
Inspiration för små moderna kök, med en enkel diskho, släta luckor, skåp i mörkt trä, laminatbänkskiva, grått stänkskydd, integrerade vitvaror och ljust trägolv
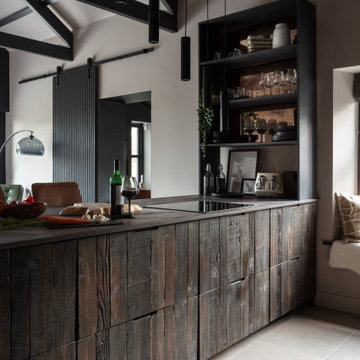
Idéer för ett mellanstort modernt grå kök, med en enkel diskho, skåp i mörkt trä, bänkskiva i koppar, stänkskydd med metallisk yta, spegel som stänkskydd, svarta vitvaror, klinkergolv i porslin, en halv köksö och grått golv
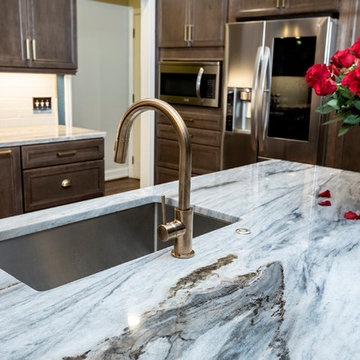
When knocking down the walls can change your life.
Modern inredning av ett mellanstort blå blått kök, med en enkel diskho, släta luckor, skåp i mörkt trä, marmorbänkskiva, flerfärgad stänkskydd, stänkskydd i tunnelbanekakel, rostfria vitvaror, mörkt trägolv, en köksö och brunt golv
Modern inredning av ett mellanstort blå blått kök, med en enkel diskho, släta luckor, skåp i mörkt trä, marmorbänkskiva, flerfärgad stänkskydd, stänkskydd i tunnelbanekakel, rostfria vitvaror, mörkt trägolv, en köksö och brunt golv

Winner of the 2018 Tour of Homes Best Remodel, this whole house re-design of a 1963 Bennet & Johnson mid-century raised ranch home is a beautiful example of the magic we can weave through the application of more sustainable modern design principles to existing spaces.
We worked closely with our client on extensive updates to create a modernized MCM gem.
Extensive alterations include:
- a completely redesigned floor plan to promote a more intuitive flow throughout
- vaulted the ceilings over the great room to create an amazing entrance and feeling of inspired openness
- redesigned entry and driveway to be more inviting and welcoming as well as to experientially set the mid-century modern stage
- the removal of a visually disruptive load bearing central wall and chimney system that formerly partitioned the homes’ entry, dining, kitchen and living rooms from each other
- added clerestory windows above the new kitchen to accentuate the new vaulted ceiling line and create a greater visual continuation of indoor to outdoor space
- drastically increased the access to natural light by increasing window sizes and opening up the floor plan
- placed natural wood elements throughout to provide a calming palette and cohesive Pacific Northwest feel
- incorporated Universal Design principles to make the home Aging In Place ready with wide hallways and accessible spaces, including single-floor living if needed
- moved and completely redesigned the stairway to work for the home’s occupants and be a part of the cohesive design aesthetic
- mixed custom tile layouts with more traditional tiling to create fun and playful visual experiences
- custom designed and sourced MCM specific elements such as the entry screen, cabinetry and lighting
- development of the downstairs for potential future use by an assisted living caretaker
- energy efficiency upgrades seamlessly woven in with much improved insulation, ductless mini splits and solar gain
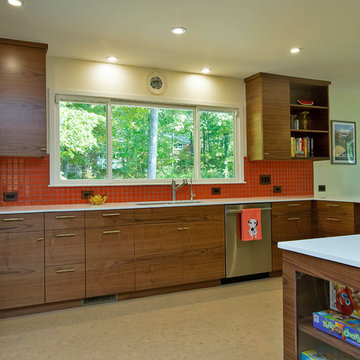
Marilyn Peryer Style House Photography
Idéer för stora 60 tals vitt kök, med en enkel diskho, släta luckor, skåp i mörkt trä, bänkskiva i kvarts, orange stänkskydd, stänkskydd i cementkakel, rostfria vitvaror, korkgolv, en halv köksö och beiget golv
Idéer för stora 60 tals vitt kök, med en enkel diskho, släta luckor, skåp i mörkt trä, bänkskiva i kvarts, orange stänkskydd, stänkskydd i cementkakel, rostfria vitvaror, korkgolv, en halv köksö och beiget golv

Entering this downtown Denver loft,
you get a pretty amazing first impression!
Without showing you the before photos of this condo, it’s hard to imagine the transformation that took place in just 6 short months.
The client wanted a hip, modern vibe to her new home and reached out to San Diego Interior Designer, Rebecca Robeson. Rebecca had a vision for what could be... Rebecca created a 3D model to convey the possibilities and they were off to the races.
The design races that is.
Rebecca’s 3D model captured the heart of her new client and the project took off.
With only 6 short months to completely gut and transform the space, it was essential Robeson Design connect with the right people in Denver. Rebecca searched HOUZZ for Denver General Contractors.
Ryan Coats of Earthwood Custom Remodeling lead a team of highly qualified sub-contractors throughout the project and over the finish line. 8" wide hardwood planks of white oak replaced low quality wood floors, 6'8" French doors were upgraded to 8' solid wood and frosted glass doors, used brick veneer and barn wood walls were added as well as new lighting throughout. The outdated Kitchen was gutted along with Bathrooms and new 8" baseboards were installed. All new tile walls and backsplashes as well as intricate tile flooring patterns were brought in while every countertop was updated and replaced. All new plumbing and appliances were included as well as hardware and fixtures. Closet systems were designed by Robeson Design and executed to perfection. State of the art sound system, entertainment package and smart home technology was integrated by Ryan Coats and his team.
Exquisite Kitchen Design, (Denver Colorado) headed up the custom cabinetry throughout the home including the Kitchen, Lounge feature wall, Bathroom vanities and the Living Room entertainment piece boasting a 9' slab of Fumed White Oak with a live edge. Paul Anderson of EKD worked closely with the team at Robeson Design on Rebecca's vision to insure every detail was built to perfection.
The project was completed on time and the homeowner is thrilled...
Earthwood Custom Remodeling, Inc.
Exquisite Kitchen Design
Rocky Mountain Hardware
Tech Lighting - Black Whale Lighting
Photos by Ryan Garvin Photography
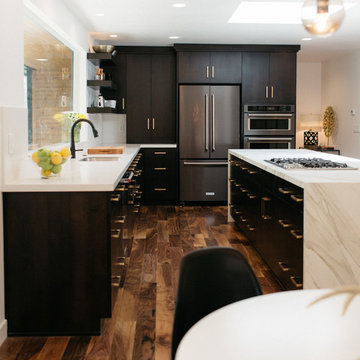
Foto på ett mellanstort funkis kök, med en enkel diskho, släta luckor, skåp i mörkt trä, bänkskiva i kvartsit, rostfria vitvaror, mörkt trägolv, en köksö och brunt golv
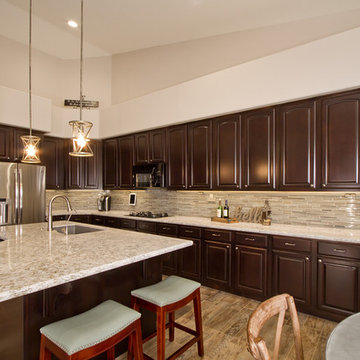
Davis Design Group, Taube Photography
Bild på ett stort vintage kök, med en enkel diskho, luckor med upphöjd panel, skåp i mörkt trä, granitbänkskiva, beige stänkskydd, stänkskydd i glaskakel, rostfria vitvaror, mellanmörkt trägolv, en köksö och brunt golv
Bild på ett stort vintage kök, med en enkel diskho, luckor med upphöjd panel, skåp i mörkt trä, granitbänkskiva, beige stänkskydd, stänkskydd i glaskakel, rostfria vitvaror, mellanmörkt trägolv, en köksö och brunt golv
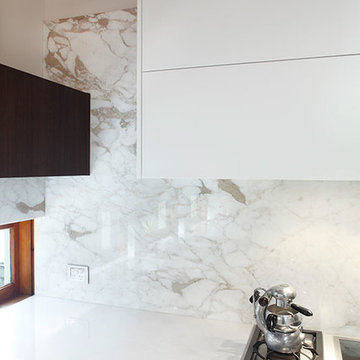
Designing a modern kitchen that does not look like a kitchen might seem an impossible task, but Art of Kitchens took on the challenge and created a striking room in this lovely Cammeray home. The brief was simple: create a functional kitchen that doesn’t necessarily look like a kitchen that integrates well with the surrounding rooms and to accommodate the owners’ love of cooking and entertaining.
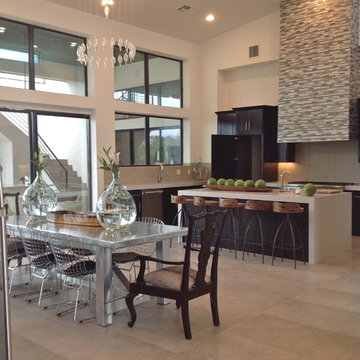
Modern kitchen open to dining and living room area with a mix of industrial and glamorous metal decor elements. Pairing a metal dining table with Bertoia inspired dining chairs, hide head chairs and an elegant light glass chandelier with industrially inspired counter height stools for the island.
Interior Design and Photography by D'Ette Cole for red
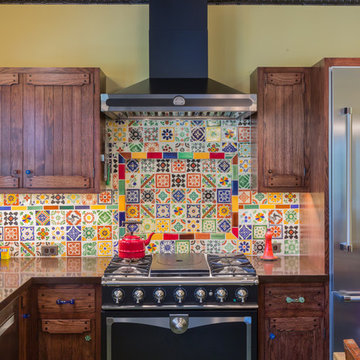
The clients wanted a very colorful, playful kitchen with materials they love in a mix of styles in this Colonial Revival home. We used Mexican tiles as they had used elsewhere in the house; a replica tin ceiling; green stained wood floor; dark stained custom wood cabinets; and window and door casing milled to match the original casing at the house.
https://saikleyarchitects.com/portfolio/eclectic-kitchen/
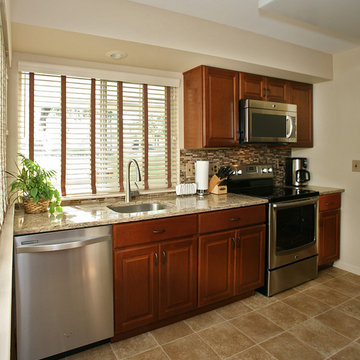
Classic raised panel in Brookfield style. Countertops in Cambria quartz.
David Glasofer
Idéer för att renovera ett litet vintage kök, med en enkel diskho, luckor med upphöjd panel, skåp i mörkt trä, bänkskiva i kvartsit, flerfärgad stänkskydd, stänkskydd i glaskakel, rostfria vitvaror och klinkergolv i keramik
Idéer för att renovera ett litet vintage kök, med en enkel diskho, luckor med upphöjd panel, skåp i mörkt trä, bänkskiva i kvartsit, flerfärgad stänkskydd, stänkskydd i glaskakel, rostfria vitvaror och klinkergolv i keramik
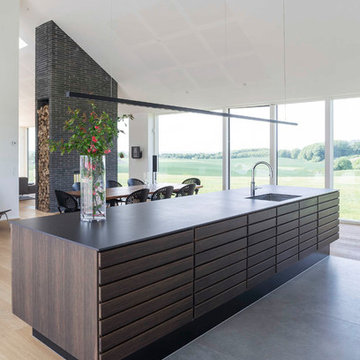
Idéer för ett stort skandinaviskt grå kök, med en enkel diskho, skåp i mörkt trä och en köksö
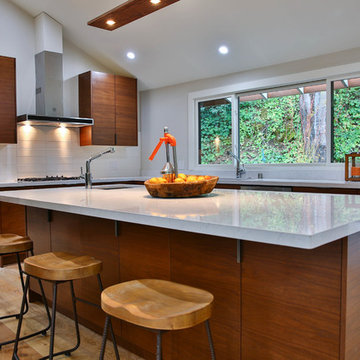
Walnut Cabinets, Cambria Weymouth countertops, Porcelanosa backsplash
Modern inredning av ett stort kök, med en enkel diskho, släta luckor, skåp i mörkt trä, bänkskiva i kvarts, vitt stänkskydd, stänkskydd i keramik, rostfria vitvaror, ljust trägolv och en köksö
Modern inredning av ett stort kök, med en enkel diskho, släta luckor, skåp i mörkt trä, bänkskiva i kvarts, vitt stänkskydd, stänkskydd i keramik, rostfria vitvaror, ljust trägolv och en köksö
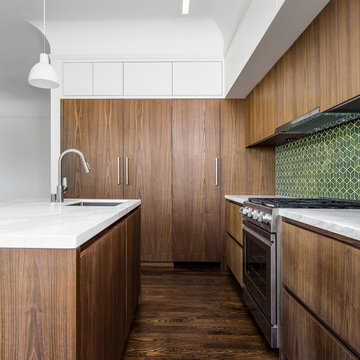
Kitchen - European fumed chestnut cabinetry, featuring quarter-sawn, sequenced veneers and an oiled finish, Miele appliances, Heath tile backsplash, Calacatta countertops, Louis Poulsen pendant lights
Photo Credit: Christopher Stark
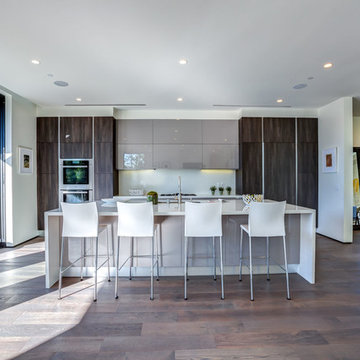
Foto på ett stort funkis kök, med en enkel diskho, släta luckor, skåp i mörkt trä, träbänkskiva, vitt stänkskydd, stänkskydd i sten, rostfria vitvaror, ljust trägolv, en köksö och vitt golv
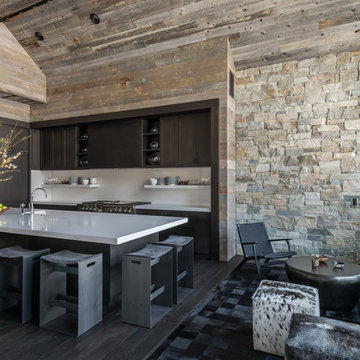
Hillside Snowcrest Residence by Locati Architects, Interior Design by John Vancheri, Photography by Audrey Hall
Rustik inredning av ett kök med öppen planlösning, med en enkel diskho, skåp i mörkt trä, vitt stänkskydd, integrerade vitvaror, mörkt trägolv och en köksö
Rustik inredning av ett kök med öppen planlösning, med en enkel diskho, skåp i mörkt trä, vitt stänkskydd, integrerade vitvaror, mörkt trägolv och en köksö
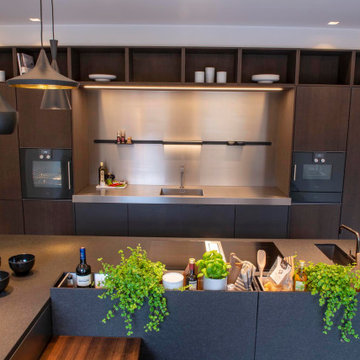
SieMatic kök i serie URBAN , design InredningsStudion i Karlstad
Bild på ett stort funkis svart svart kök med öppen planlösning, med en enkel diskho, släta luckor, skåp i mörkt trä, granitbänkskiva, stänkskydd med metallisk yta, svarta vitvaror, klinkergolv i keramik, en köksö och grått golv
Bild på ett stort funkis svart svart kök med öppen planlösning, med en enkel diskho, släta luckor, skåp i mörkt trä, granitbänkskiva, stänkskydd med metallisk yta, svarta vitvaror, klinkergolv i keramik, en köksö och grått golv
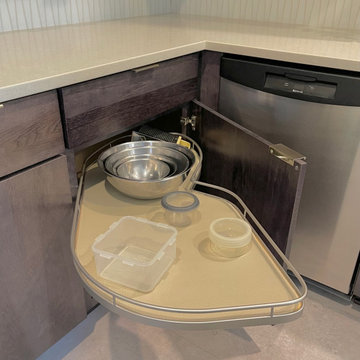
Inredning av ett modernt litet vit vitt kök, med en enkel diskho, släta luckor, skåp i mörkt trä, bänkskiva i kvarts, vitt stänkskydd, stänkskydd i glaskakel, rostfria vitvaror, linoleumgolv, en köksö och grått golv
5 907 foton på kök, med en enkel diskho och skåp i mörkt trä
8