5 907 foton på kök, med en enkel diskho och skåp i mörkt trä
Sortera efter:
Budget
Sortera efter:Populärt i dag
161 - 180 av 5 907 foton
Artikel 1 av 3
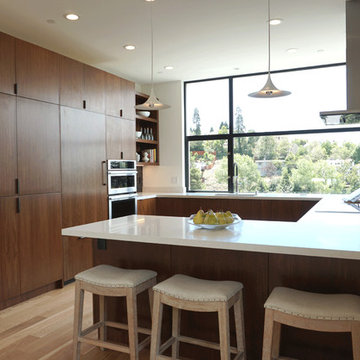
Modern walnut kitchen with spectacular Golden Gate Bridge view.
Idéer för mellanstora funkis vitt kök, med en enkel diskho, släta luckor, skåp i mörkt trä, bänkskiva i kvarts, vitt stänkskydd, rostfria vitvaror, ljust trägolv och en halv köksö
Idéer för mellanstora funkis vitt kök, med en enkel diskho, släta luckor, skåp i mörkt trä, bänkskiva i kvarts, vitt stänkskydd, rostfria vitvaror, ljust trägolv och en halv köksö
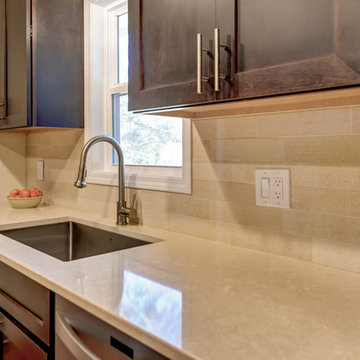
Contemporary/Transitional style in a birch with stain. Stone backsplash.
5" Bamboo flooring.
Designed by Sticks 2 Stones Cabinetry
Lori Douthat @ downtoearthphotography
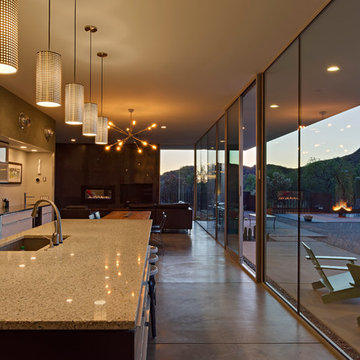
Liam Frederick
Idéer för mellanstora funkis kök, med en enkel diskho, släta luckor, skåp i mörkt trä, rostfria vitvaror, betonggolv och en köksö
Idéer för mellanstora funkis kök, med en enkel diskho, släta luckor, skåp i mörkt trä, rostfria vitvaror, betonggolv och en köksö
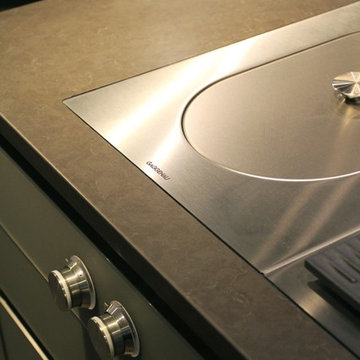
This Kitchen features 27 Appliances from Gaggenau to demonstrate what can be done in a very compact space. The luxurious Dark Oak Cabinets contrast the Satin Grey Drawers of the Island and enable a practical environment where form follows function.
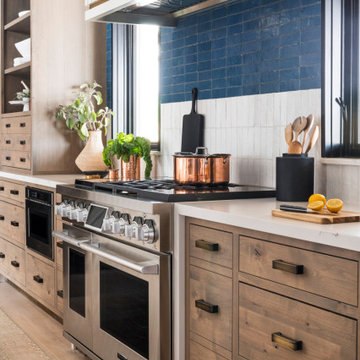
This kitchen was designed by Sarah Robertsonof Studio Dearborn for the House Beautiful Whole Home Concept House 2020 in Denver, Colorado. Photos Adam Macchia. For more information, you may visit our website at www.studiodearborn.com or email us at info@studiodearborn.com.
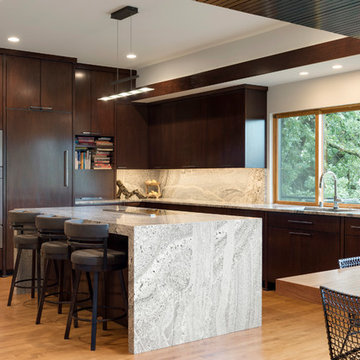
Spacecrafting Photography, Inc.4
Foto på ett retro grå kök, med en enkel diskho, släta luckor, skåp i mörkt trä, grått stänkskydd, integrerade vitvaror, ljust trägolv och en köksö
Foto på ett retro grå kök, med en enkel diskho, släta luckor, skåp i mörkt trä, grått stänkskydd, integrerade vitvaror, ljust trägolv och en köksö

In order to open up this kitchen, many of the walls were removed and the window increased in size to create a pass-thru window. To store all of the glassware and dishes, we designed custom drawer organizer systems. The quartz countertops are a very close replication of a Calcutta Marble.

Do you have the blues? Well this kitchen design certainly does! Incorporated in the design is the Schuler cherry cabinetry, with door style Sugar Creek, has been paired with Sensa’s Blue Pearl granite. To fully capture the “blue theme”, we added Elida’s Skylight Glass Subway tile throughout the walls and Elida’s Skylight Glass Hexagon Mosaic, where the range hood and stove is located. All appliances in the kitchen are Samsung’s in color Black Stainless Steel. The cabinetry pulls are color Black Bronze provided from Schuler. All in all, the client is not in the blues when it comes to their newly remodeled
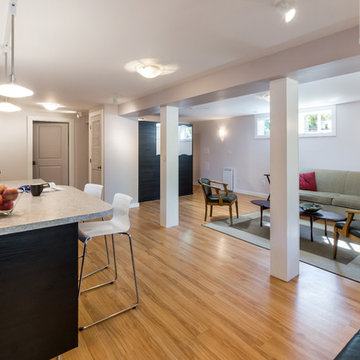
Renovation of existing basement space as a completely separate ADU (accessory dwelling unit) registered with the City of Portland. Clients plan to use the new space for short term rentals and potentially a rental on Airbnb.
Kuda Photography

Foto på ett stort vintage vit kök, med en enkel diskho, luckor med profilerade fronter, skåp i mörkt trä, bänkskiva i kvarts, vitt stänkskydd, stänkskydd i keramik, rostfria vitvaror, mörkt trägolv, en köksö och brunt golv
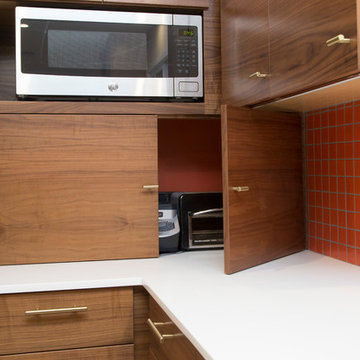
Marilyn Peryer Style House Photography
Exempel på ett stort 50 tals vit vitt kök, med en enkel diskho, släta luckor, skåp i mörkt trä, bänkskiva i kvarts, orange stänkskydd, stänkskydd i cementkakel, rostfria vitvaror, korkgolv, en halv köksö och beiget golv
Exempel på ett stort 50 tals vit vitt kök, med en enkel diskho, släta luckor, skåp i mörkt trä, bänkskiva i kvarts, orange stänkskydd, stänkskydd i cementkakel, rostfria vitvaror, korkgolv, en halv köksö och beiget golv
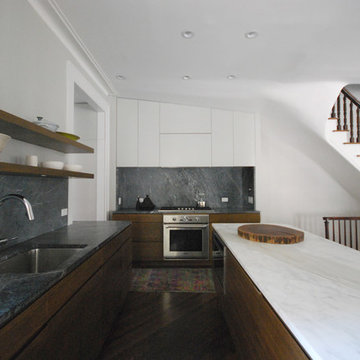
We had worked with our client on their previous home and they loved the island we designed for them there. The one we designed here is similar albeit with smooth rounded edges and a furniture-like shape.
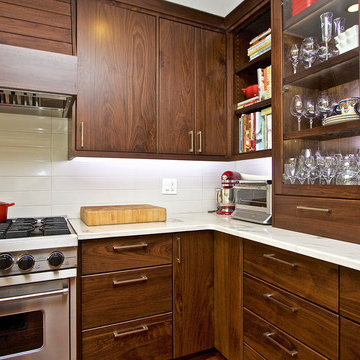
Idéer för att renovera ett mellanstort maritimt kök, med en enkel diskho, skåp i mörkt trä, bänkskiva i kvartsit, grått stänkskydd, stänkskydd i porslinskakel, rostfria vitvaror, mellanmörkt trägolv och en köksö
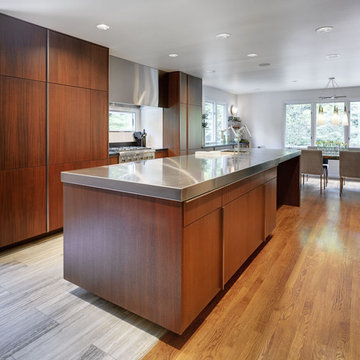
2012 Best in Show: CRANawards
photography: Ryan Kurtz
Inspiration för moderna kök och matrum, med bänkskiva i rostfritt stål, släta luckor, skåp i mörkt trä, rostfria vitvaror och en enkel diskho
Inspiration för moderna kök och matrum, med bänkskiva i rostfritt stål, släta luckor, skåp i mörkt trä, rostfria vitvaror och en enkel diskho
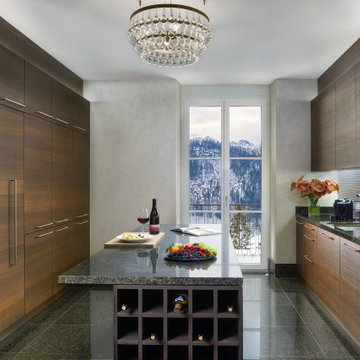
Idéer för ett modernt kök, med en enkel diskho, släta luckor, skåp i mörkt trä, grått stänkskydd och en köksö
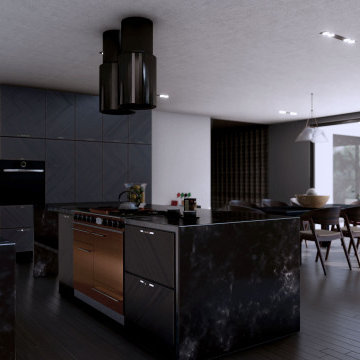
Inspiration för stora moderna svart kök, med en enkel diskho, släta luckor, skåp i mörkt trä, marmorbänkskiva, rostfria vitvaror, mörkt trägolv, en köksö och brunt golv
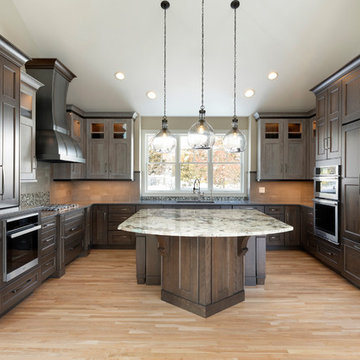
Photography: Spacecrafting Photography
Idéer för mellanstora vintage grått u-kök, med luckor med infälld panel, skåp i mörkt trä, bänkskiva i kvarts, grått stänkskydd, stänkskydd i keramik, rostfria vitvaror, en köksö, en enkel diskho, ljust trägolv och beiget golv
Idéer för mellanstora vintage grått u-kök, med luckor med infälld panel, skåp i mörkt trä, bänkskiva i kvarts, grått stänkskydd, stänkskydd i keramik, rostfria vitvaror, en köksö, en enkel diskho, ljust trägolv och beiget golv
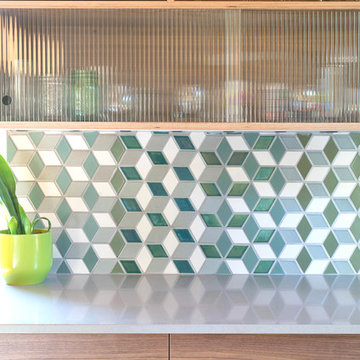
Winner of the 2018 Tour of Homes Best Remodel, this whole house re-design of a 1963 Bennet & Johnson mid-century raised ranch home is a beautiful example of the magic we can weave through the application of more sustainable modern design principles to existing spaces.
We worked closely with our client on extensive updates to create a modernized MCM gem.
Extensive alterations include:
- a completely redesigned floor plan to promote a more intuitive flow throughout
- vaulted the ceilings over the great room to create an amazing entrance and feeling of inspired openness
- redesigned entry and driveway to be more inviting and welcoming as well as to experientially set the mid-century modern stage
- the removal of a visually disruptive load bearing central wall and chimney system that formerly partitioned the homes’ entry, dining, kitchen and living rooms from each other
- added clerestory windows above the new kitchen to accentuate the new vaulted ceiling line and create a greater visual continuation of indoor to outdoor space
- drastically increased the access to natural light by increasing window sizes and opening up the floor plan
- placed natural wood elements throughout to provide a calming palette and cohesive Pacific Northwest feel
- incorporated Universal Design principles to make the home Aging In Place ready with wide hallways and accessible spaces, including single-floor living if needed
- moved and completely redesigned the stairway to work for the home’s occupants and be a part of the cohesive design aesthetic
- mixed custom tile layouts with more traditional tiling to create fun and playful visual experiences
- custom designed and sourced MCM specific elements such as the entry screen, cabinetry and lighting
- development of the downstairs for potential future use by an assisted living caretaker
- energy efficiency upgrades seamlessly woven in with much improved insulation, ductless mini splits and solar gain
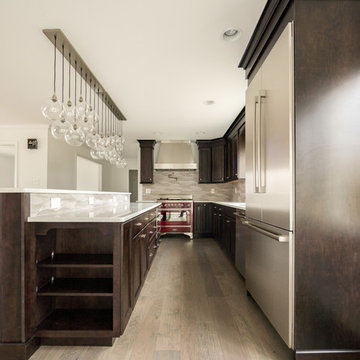
Modern inredning av ett mellanstort grå grått kök, med en enkel diskho, skåp i shakerstil, skåp i mörkt trä, bänkskiva i kvarts, grått stänkskydd, stänkskydd i keramik, rostfria vitvaror, mörkt trägolv, en köksö och brunt golv
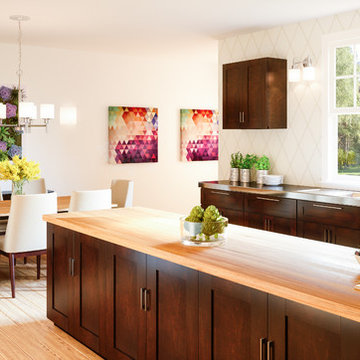
Idéer för att renovera ett stort funkis linjärt kök och matrum, med en enkel diskho, skåp i shakerstil, skåp i mörkt trä, träbänkskiva, vitt stänkskydd, rostfria vitvaror, ljust trägolv, en köksö och brunt golv
5 907 foton på kök, med en enkel diskho och skåp i mörkt trä
9