3 230 foton på kök, med en enkel diskho och stänkskydd i mosaik
Sortera efter:
Budget
Sortera efter:Populärt i dag
81 - 100 av 3 230 foton
Artikel 1 av 3
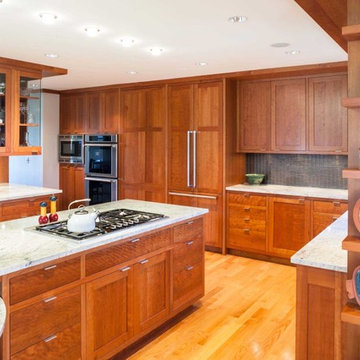
Sanjay Jani
Foto på ett mellanstort amerikanskt kök, med en enkel diskho, luckor med infälld panel, skåp i mellenmörkt trä, granitbänkskiva, stänkskydd med metallisk yta, stänkskydd i mosaik, rostfria vitvaror, mellanmörkt trägolv och en köksö
Foto på ett mellanstort amerikanskt kök, med en enkel diskho, luckor med infälld panel, skåp i mellenmörkt trä, granitbänkskiva, stänkskydd med metallisk yta, stänkskydd i mosaik, rostfria vitvaror, mellanmörkt trägolv och en köksö
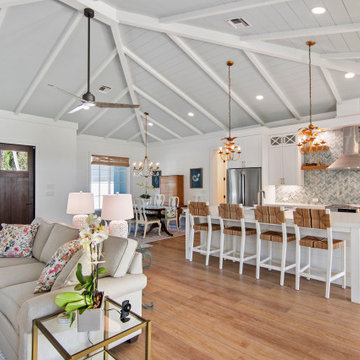
Inverted Hip Ceiling color is Benjamin Moore Harbor Haze 50 % Millwork 360 master Grain front Door. Flooret Luxury Vinyl Planking
Idéer för att renovera ett mellanstort funkis vit vitt kök med öppen planlösning, med en enkel diskho, skåp i shakerstil, vita skåp, bänkskiva i kvarts, flerfärgad stänkskydd, stänkskydd i mosaik, rostfria vitvaror och en köksö
Idéer för att renovera ett mellanstort funkis vit vitt kök med öppen planlösning, med en enkel diskho, skåp i shakerstil, vita skåp, bänkskiva i kvarts, flerfärgad stänkskydd, stänkskydd i mosaik, rostfria vitvaror och en köksö
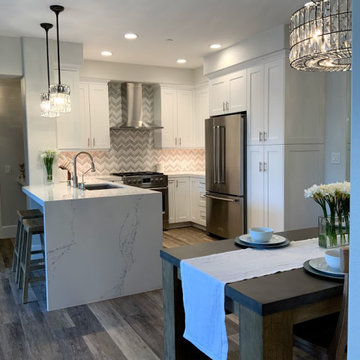
Idéer för att renovera ett litet funkis vit vitt kök, med en enkel diskho, luckor med infälld panel, vita skåp, bänkskiva i kvarts, stänkskydd i mosaik, rostfria vitvaror, vinylgolv och en halv köksö
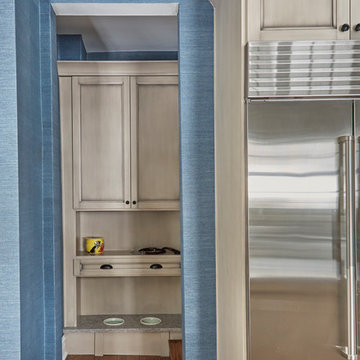
Out of the way, the dog bowls were built into the cabinetry, with a piece of engineered quartz countertop to withstand splashes.
The goal of the project was to update the kitchen and butler's pantry of this over 100 year old house. The kitchen and butler's pantry cabinetry were from different eras and the counter top was disjointed around the existing sink, with an old radiator in the way. The clients were inspired by the cabinetry color in one of our projects posted earlier on Houzz and we successfully blended that with personalized elements to create a kitchen in a style of their own. The butler's pantry behind the range wall with it's lit glass door cabinets matches the kitchen's style and acts as a backdrop for the custom range hood and uniquely tiled wall. We maximized the counter space around the custom Galley sink by replacing the old radiator that was in the way with a toe space heater, and by extending the integral drain board above the dishwasher.
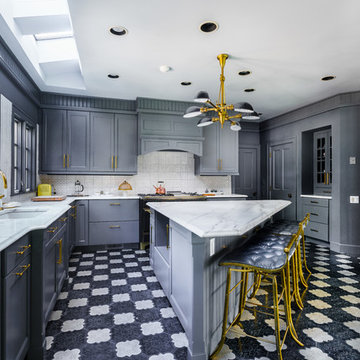
Idéer för att renovera ett avskilt, stort vintage vit vitt l-kök, med bänkskiva i kvarts, grått stänkskydd, stänkskydd i mosaik, grå skåp, en köksö, klinkergolv i keramik, flerfärgat golv, en enkel diskho, luckor med infälld panel och integrerade vitvaror
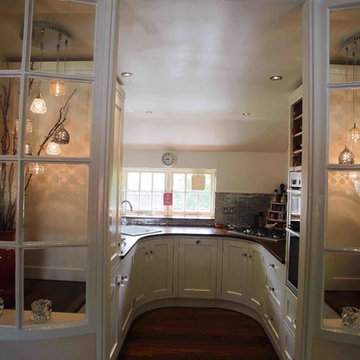
The brief for the kitchen was to create as much useable space as possible in a very small area, the client wanted the work-surface and floor to be dark wood, we sourced Iroko for this. We even managed to find reclaimed Iroko for the floor and create a truly one of a kind kitchen for the client. The placement of the sink and hob were important factors in the design of this kitchen - by placing them in the corners we created a lot of extra work-surface space. The curved cabinets create cupboards without the "dead-space" usually found in the corner cupboards of regular kitchens.
Graham Gannon
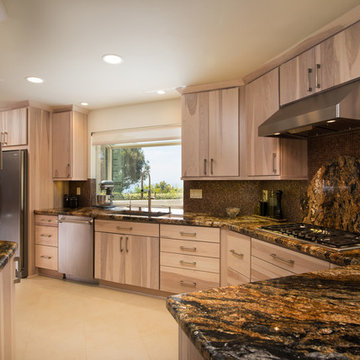
This beautiful modern San Diego Kitchen remodel features Starmark Hickory Wood Tempo style cabinets with a champagne finish. The counter top Is granite
with the a waterfall edge that is complimented by a Treasure "Find" mosaic tile back splash. This galley kitchen is a unique modern space has stainless steel appliances including the range hood. The counter was extended to provide a space for seating which completes the remodel.
Photography by: Scott Basile
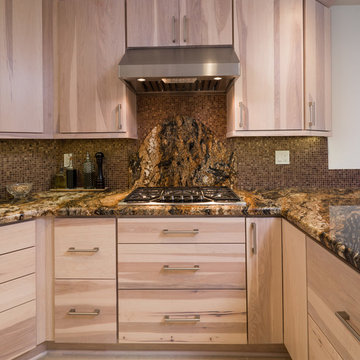
This beautiful modern San Diego Kitchen remodel features Starmark Hickory Wood Tempo style cabinets with a champagne finish. The counter top Is granite
with the a waterfall edge that is complimented by a Treasure "Find" mosaic tile back splash. This galley kitchen is a unique modern space has stainless steel appliances including the range hood. The counter was extended to provide a space for seating which completes the remodel.
Photography by: Scott Basile

This was a full gut an renovation. The existing kitchen had very dated cabinets and didn't function well for the clients. A previous desk area was turned into hidden cabinetry to house the microwave and larger appliances and to keep the countertops clutter free. The original pendants were about 4" wide and were inappropriate for the large island. They were replaced with larger, brighter and more sophisticated pendants. The use of panel ready appliances with large matte black hardware made gave this a clean and sophisticated look. Mosaic tile was installed from the countertop to the ceiling and wall sconces were installed over the kitchen window. A different tile was used in the bar area which has a beverage refrigerator and an ice machine and floating shelves. The cabinetry in this area also includes a pullout drawer for dog food.
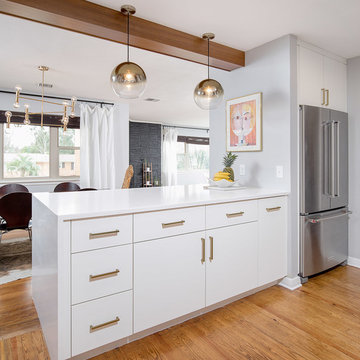
Greg Riegler
Bild på ett avskilt, litet 50 tals l-kök, med en enkel diskho, släta luckor, skåp i ljust trä, bänkskiva i kvarts, vitt stänkskydd, stänkskydd i mosaik, rostfria vitvaror, ljust trägolv, en halv köksö och brunt golv
Bild på ett avskilt, litet 50 tals l-kök, med en enkel diskho, släta luckor, skåp i ljust trä, bänkskiva i kvarts, vitt stänkskydd, stänkskydd i mosaik, rostfria vitvaror, ljust trägolv, en halv köksö och brunt golv
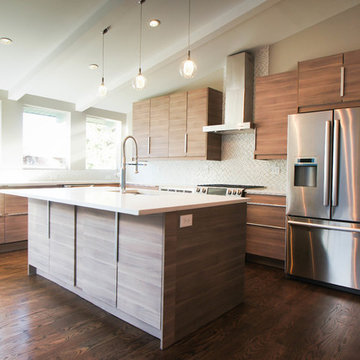
Interior Remodel by Perch Construction
Photography by Jessica Kelly with Perch Design
Exempel på ett stort modernt kök, med en enkel diskho, släta luckor, bänkskiva i kvarts, vitt stänkskydd, stänkskydd i mosaik, rostfria vitvaror, mörkt trägolv, en köksö och skåp i mörkt trä
Exempel på ett stort modernt kök, med en enkel diskho, släta luckor, bänkskiva i kvarts, vitt stänkskydd, stänkskydd i mosaik, rostfria vitvaror, mörkt trägolv, en köksö och skåp i mörkt trä
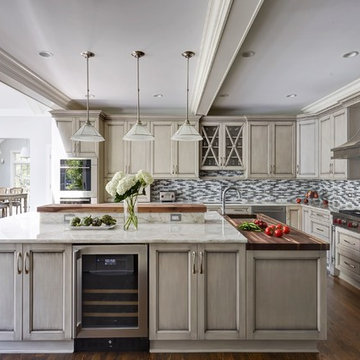
The cabinetry in this large kitchen with island has a painted glazed warm grey finish. The main counter top is quartzite, Walnut butcher block accent pieces were used on the island's raised area and the side with the prep sink. A custom stainless steel hood and one of a kind mullion glass doors lend personality.
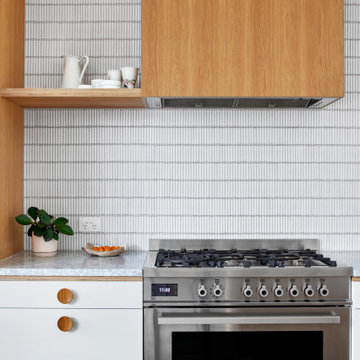
The design honours the unpretentious bones of the post-war house with a natural materials palette. Birch ply cabinetry with a hardwax oil finish has been used to create warmth, while predominantly white surfaces enhance the feeling of spaciousness. Splash back areas feature Japanese tiles.

Idéer för ett mellanstort 50 tals beige kök, med en enkel diskho, släta luckor, gröna skåp, bänkskiva i kalksten, vitt stänkskydd, stänkskydd i mosaik, svarta vitvaror, skiffergolv, en halv köksö och brunt golv
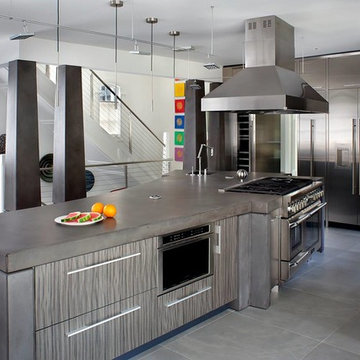
The ProVI range hood covers a stainless steel range. In this kitchen, it makes a powerful statement. The stainless steel finish complements the stainless steel refrigerator and predominately gray kitchen design.
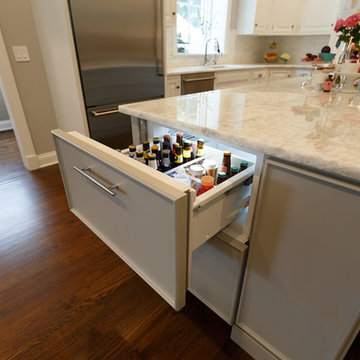
This is the end of the island, showing 1 of 2 beverage fridge drawers
Joe Kwon Photography
Klassisk inredning av ett mellanstort kök, med en enkel diskho, luckor med profilerade fronter, vita skåp, bänkskiva i kvartsit, vitt stänkskydd, stänkskydd i mosaik, rostfria vitvaror, mörkt trägolv och en köksö
Klassisk inredning av ett mellanstort kök, med en enkel diskho, luckor med profilerade fronter, vita skåp, bänkskiva i kvartsit, vitt stänkskydd, stänkskydd i mosaik, rostfria vitvaror, mörkt trägolv och en köksö
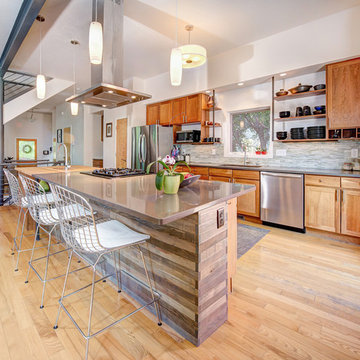
Ryan Trupp Photography
Modern inredning av ett litet kök, med luckor med infälld panel, skåp i mellenmörkt trä, bänkskiva i kvartsit, flerfärgad stänkskydd, stänkskydd i mosaik, rostfria vitvaror, en enkel diskho, ljust trägolv och en köksö
Modern inredning av ett litet kök, med luckor med infälld panel, skåp i mellenmörkt trä, bänkskiva i kvartsit, flerfärgad stänkskydd, stänkskydd i mosaik, rostfria vitvaror, en enkel diskho, ljust trägolv och en köksö

Winner of the 2018 Tour of Homes Best Remodel, this whole house re-design of a 1963 Bennet & Johnson mid-century raised ranch home is a beautiful example of the magic we can weave through the application of more sustainable modern design principles to existing spaces.
We worked closely with our client on extensive updates to create a modernized MCM gem.
Extensive alterations include:
- a completely redesigned floor plan to promote a more intuitive flow throughout
- vaulted the ceilings over the great room to create an amazing entrance and feeling of inspired openness
- redesigned entry and driveway to be more inviting and welcoming as well as to experientially set the mid-century modern stage
- the removal of a visually disruptive load bearing central wall and chimney system that formerly partitioned the homes’ entry, dining, kitchen and living rooms from each other
- added clerestory windows above the new kitchen to accentuate the new vaulted ceiling line and create a greater visual continuation of indoor to outdoor space
- drastically increased the access to natural light by increasing window sizes and opening up the floor plan
- placed natural wood elements throughout to provide a calming palette and cohesive Pacific Northwest feel
- incorporated Universal Design principles to make the home Aging In Place ready with wide hallways and accessible spaces, including single-floor living if needed
- moved and completely redesigned the stairway to work for the home’s occupants and be a part of the cohesive design aesthetic
- mixed custom tile layouts with more traditional tiling to create fun and playful visual experiences
- custom designed and sourced MCM specific elements such as the entry screen, cabinetry and lighting
- development of the downstairs for potential future use by an assisted living caretaker
- energy efficiency upgrades seamlessly woven in with much improved insulation, ductless mini splits and solar gain
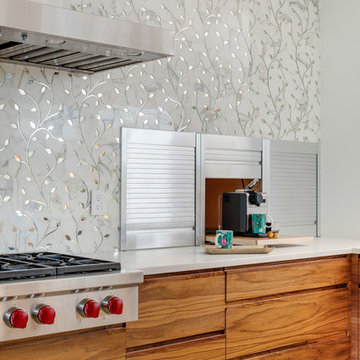
TEAM
Architect: LDa Architecture & Interiors
Interior Design: LDa Architecture & Interiors
Builder: Denali Construction
Landscape Architect: Michelle Crowley Landscape Architecture
Photographer: Greg Premru Photography
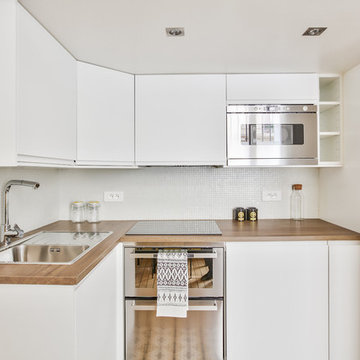
Jolie cuisine IKEA collection VOXTORP blanche, toute équipée. Micro-mosaïques blanches pour la crédence, et plan de travail chêne foncé pour le contraste. Cuisine ultra-moderne, avec tout ce qu'il faut !
https://www.nevainteriordesign.com/
Liens Magazines :
Houzz
https://www.houzz.fr/ideabooks/97017180/list/couleur-d-hiver-le-jaune-curry-epice-la-decoration
Castorama
https://www.18h39.fr/articles/9-conseils-de-pro-pour-rendre-un-appartement-en-rez-de-chaussee-lumineux.html
Maison Créative
http://www.maisoncreative.com/transformer/amenager/comment-amenager-lespace-sous-une-mezzanine-9753
3 230 foton på kök, med en enkel diskho och stänkskydd i mosaik
5