3 230 foton på kök, med en enkel diskho och stänkskydd i mosaik
Sortera efter:
Budget
Sortera efter:Populärt i dag
121 - 140 av 3 230 foton
Artikel 1 av 3
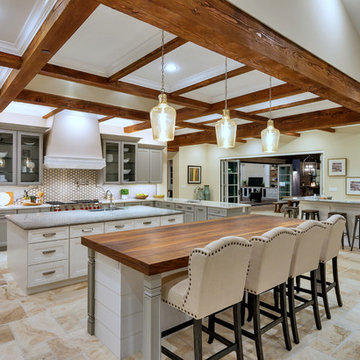
Idéer för medelhavsstil brunt kök och matrum, med en enkel diskho, luckor med infälld panel, vita skåp, träbänkskiva, stänkskydd i mosaik, rostfria vitvaror, flera köksöar och beiget golv
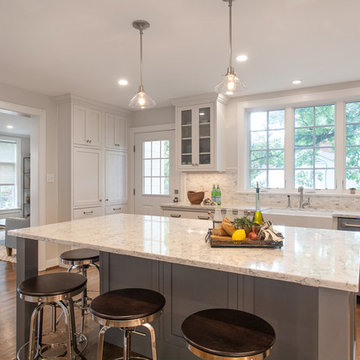
John Tsantes
Inredning av ett modernt stort kök, med en enkel diskho, skåp i shakerstil, skåp i ljust trä, granitbänkskiva, vitt stänkskydd, stänkskydd i mosaik, rostfria vitvaror, ljust trägolv och en köksö
Inredning av ett modernt stort kök, med en enkel diskho, skåp i shakerstil, skåp i ljust trä, granitbänkskiva, vitt stänkskydd, stänkskydd i mosaik, rostfria vitvaror, ljust trägolv och en köksö
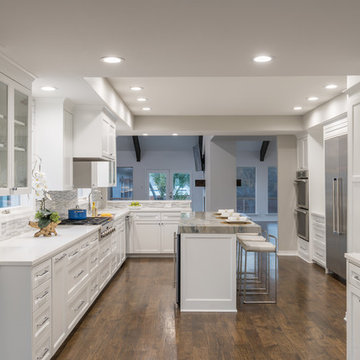
Our clients challenged us with a kitchen from 1970 that was segmented from the rest of the home. There were five doorways in this kitchen, the ceiling was low and the kitchen was dark most of the day. The clients wanted an open, light kitchen for entertaining with an eat-in breakfast bar. We were able to construct a tray ceiling and designed a large island with a Macubus Fantasy Quartzite (#AlliedStone) countertop with a 3” laminated edge. The island also includes a drawer microwave, wine refrigerator, and a dual can trash bin. The double ovens and a cabinet-depth commercial refrigerator/freezer provide the perfect appliances for entertaining. Two windows placed symmetrically on the exterior wall frame the 36” cooktop/vent hood and fully open to operate as a pass-through for outdoor entertaining. The backsplash features tile from Ann Sacks that goes above the windows to the ceiling. The dedicated bar contains a small sink, and ice maker. The original front door to this home was repurposed as a barn door and used as the new entrance to the laundry/mud room. This finished project opened up this kitchen and made it truly the heart of this home.
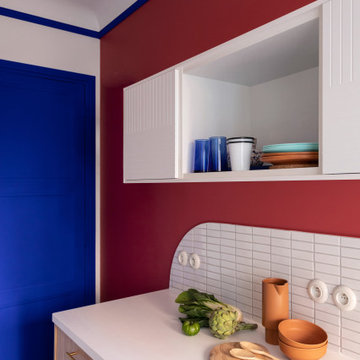
Modern inredning av ett litet vit linjärt vitt kök och matrum, med en enkel diskho, luckor med profilerade fronter, skåp i ljust trä, laminatbänkskiva, vitt stänkskydd, stänkskydd i mosaik, vita vitvaror, cementgolv och rött golv

Idéer för ett litet modernt grå kök, med en enkel diskho, släta luckor, bänkskiva i koppar, flerfärgad stänkskydd, stänkskydd i mosaik, svarta vitvaror, vinylgolv, en halv köksö, beiget golv och blå skåp
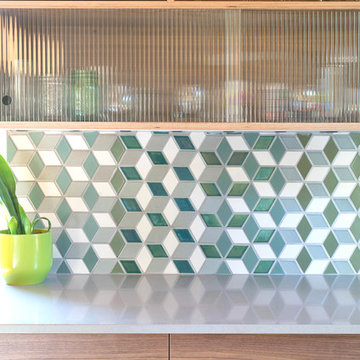
Winner of the 2018 Tour of Homes Best Remodel, this whole house re-design of a 1963 Bennet & Johnson mid-century raised ranch home is a beautiful example of the magic we can weave through the application of more sustainable modern design principles to existing spaces.
We worked closely with our client on extensive updates to create a modernized MCM gem.
Extensive alterations include:
- a completely redesigned floor plan to promote a more intuitive flow throughout
- vaulted the ceilings over the great room to create an amazing entrance and feeling of inspired openness
- redesigned entry and driveway to be more inviting and welcoming as well as to experientially set the mid-century modern stage
- the removal of a visually disruptive load bearing central wall and chimney system that formerly partitioned the homes’ entry, dining, kitchen and living rooms from each other
- added clerestory windows above the new kitchen to accentuate the new vaulted ceiling line and create a greater visual continuation of indoor to outdoor space
- drastically increased the access to natural light by increasing window sizes and opening up the floor plan
- placed natural wood elements throughout to provide a calming palette and cohesive Pacific Northwest feel
- incorporated Universal Design principles to make the home Aging In Place ready with wide hallways and accessible spaces, including single-floor living if needed
- moved and completely redesigned the stairway to work for the home’s occupants and be a part of the cohesive design aesthetic
- mixed custom tile layouts with more traditional tiling to create fun and playful visual experiences
- custom designed and sourced MCM specific elements such as the entry screen, cabinetry and lighting
- development of the downstairs for potential future use by an assisted living caretaker
- energy efficiency upgrades seamlessly woven in with much improved insulation, ductless mini splits and solar gain
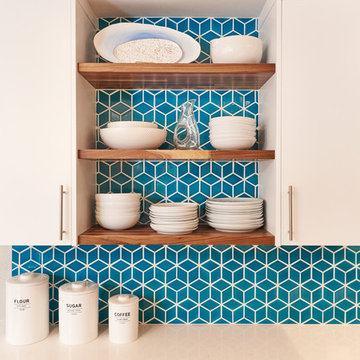
Idéer för att renovera ett mellanstort funkis kök, med en enkel diskho, släta luckor, vita skåp, bänkskiva i kvarts, blått stänkskydd, stänkskydd i mosaik, rostfria vitvaror, mellanmörkt trägolv, en köksö och brunt golv
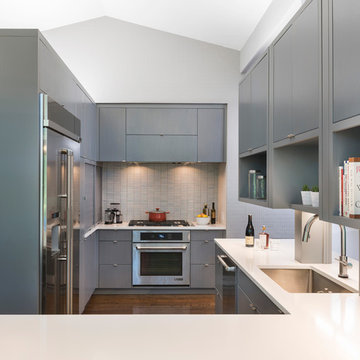
Mid-Century Remodel on Tabor Hill
This sensitively sited house was designed by Robert Coolidge, a renowned architect and grandson of President Calvin Coolidge. The house features a symmetrical gable roof and beautiful floor to ceiling glass facing due south, smartly oriented for passive solar heating. Situated on a steep lot, the house is primarily a single story that steps down to a family room. This lower level opens to a New England exterior. Our goals for this project were to maintain the integrity of the original design while creating more modern spaces. Our design team worked to envision what Coolidge himself might have designed if he'd had access to modern materials and fixtures.
With the aim of creating a signature space that ties together the living, dining, and kitchen areas, we designed a variation on the 1950's "floating kitchen." In this inviting assembly, the kitchen is located away from exterior walls, which allows views from the floor-to-ceiling glass to remain uninterrupted by cabinetry.
We updated rooms throughout the house; installing modern features that pay homage to the fine, sleek lines of the original design. Finally, we opened the family room to a terrace featuring a fire pit. Since a hallmark of our design is the diminishment of the hard line between interior and exterior, we were especially pleased for the opportunity to update this classic work.
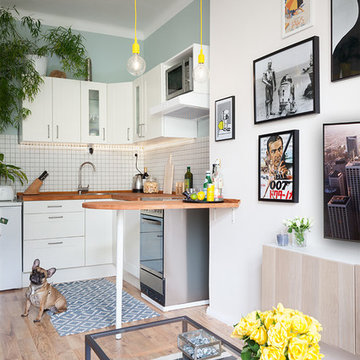
Bild på ett litet funkis kök, med en enkel diskho, luckor med profilerade fronter, vita skåp, träbänkskiva, vitt stänkskydd, stänkskydd i mosaik, rostfria vitvaror, ljust trägolv och en halv köksö
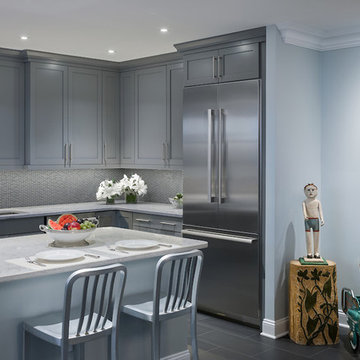
This award winning contemporary Brookhaven kitchen
Frameless cabinetry in Shadow Gray, with intergraded Stainless Steel appliances. Silestone tops and mosaic backsplash
Paul Bartholomew - photographer
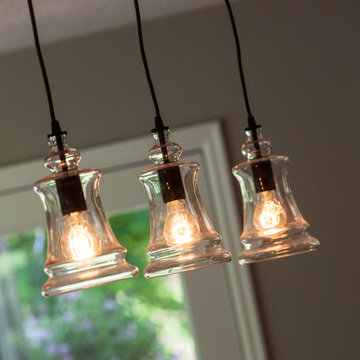
Portland Metro's Design and Build Firm | Photo Credit: Shawn St. Peter
Idéer för ett stort rustikt kök, med en enkel diskho, skåp i shakerstil, skåp i mellenmörkt trä, bänkskiva i kvarts, stänkskydd i mosaik, rostfria vitvaror, ljust trägolv, en köksö, blått stänkskydd och beiget golv
Idéer för ett stort rustikt kök, med en enkel diskho, skåp i shakerstil, skåp i mellenmörkt trä, bänkskiva i kvarts, stänkskydd i mosaik, rostfria vitvaror, ljust trägolv, en köksö, blått stänkskydd och beiget golv
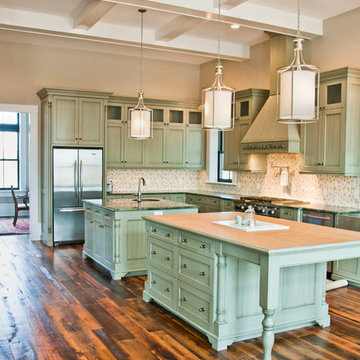
Elise Trissel
Idéer för att renovera ett stort vintage kök, med en enkel diskho, skåp i shakerstil, gröna skåp, flerfärgad stänkskydd, stänkskydd i mosaik, rostfria vitvaror, mörkt trägolv och flera köksöar
Idéer för att renovera ett stort vintage kök, med en enkel diskho, skåp i shakerstil, gröna skåp, flerfärgad stänkskydd, stänkskydd i mosaik, rostfria vitvaror, mörkt trägolv och flera köksöar
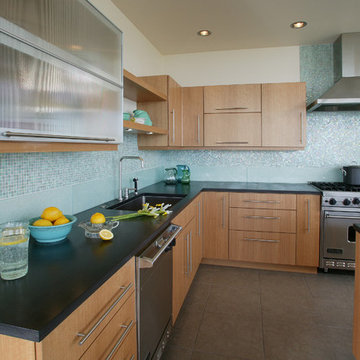
Exempel på ett modernt kök, med rostfria vitvaror, en enkel diskho, släta luckor, skåp i ljust trä, blått stänkskydd och stänkskydd i mosaik
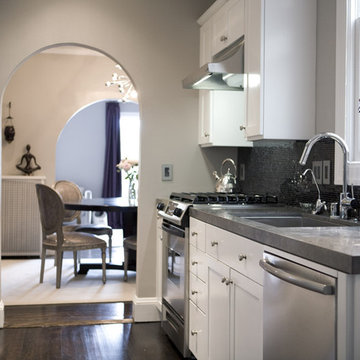
glam
Idéer för avskilda funkis parallellkök, med rostfria vitvaror, en enkel diskho, skåp i shakerstil, vita skåp, svart stänkskydd, stänkskydd i mosaik och bänkskiva i kalksten
Idéer för avskilda funkis parallellkök, med rostfria vitvaror, en enkel diskho, skåp i shakerstil, vita skåp, svart stänkskydd, stänkskydd i mosaik och bänkskiva i kalksten
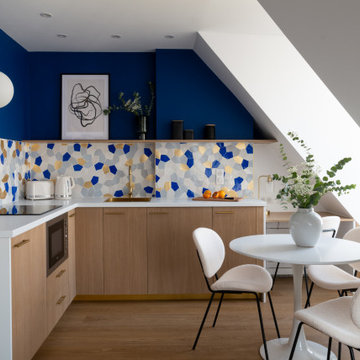
Faire l’acquisition de surfaces sous les toits nécessite parfois une faculté de projection importante, ce qui fut le cas pour nos clients du projet Timbaud.
Initialement configuré en deux « chambres de bonnes », la réunion de ces deux dernières et l’ouverture des volumes a permis de transformer l’ensemble en un appartement deux pièces très fonctionnel et lumineux.
Avec presque 41m2 au sol (29m2 carrez), les rangements ont été maximisés dans tous les espaces avec notamment un grand dressing dans la chambre, la cuisine ouverte sur le salon séjour, et la salle d’eau séparée des sanitaires, le tout baigné de lumière naturelle avec une vue dégagée sur les toits de Paris.
Tout en prenant en considération les problématiques liées au diagnostic énergétique initialement très faible, cette rénovation allie esthétisme, optimisation et performances actuelles dans un soucis du détail pour cet appartement destiné à la location.
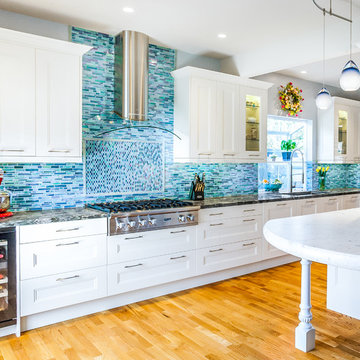
The open design of the kitchen combined with white shaker cabinets and light hardwood floors maximize the natural light throughout the space.
Inspiration för ett mellanstort maritimt parallellkök, med en enkel diskho, skåp i shakerstil, vita skåp, granitbänkskiva, blått stänkskydd, stänkskydd i mosaik, rostfria vitvaror, ljust trägolv och en halv köksö
Inspiration för ett mellanstort maritimt parallellkök, med en enkel diskho, skåp i shakerstil, vita skåp, granitbänkskiva, blått stänkskydd, stänkskydd i mosaik, rostfria vitvaror, ljust trägolv och en halv köksö
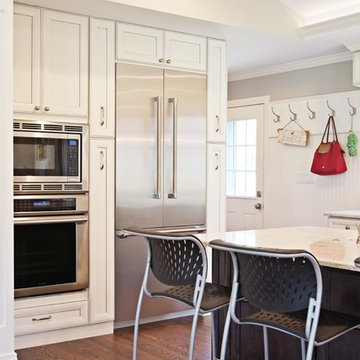
DII Architecture designed & built this whole house renovation. Multiple walls were taken down to create an open kitchen, living, & dining area. A newly reconfigured master suite, bedrooms, & bathrooms were also done. New flooring, lighting, & windows were installed in this high end, custom home.
Photos by: Black Olive Photographic
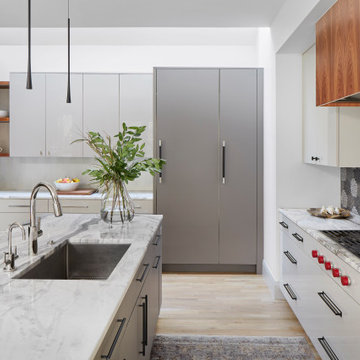
Modern inredning av ett mellanstort vit vitt kök, med en enkel diskho, släta luckor, grå skåp, bänkskiva i kvartsit, stänkskydd i mosaik, integrerade vitvaror, mellanmörkt trägolv och en köksö
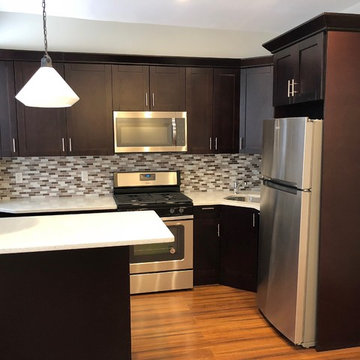
Foto på ett litet funkis vit kök, med en enkel diskho, skåp i shakerstil, skåp i mörkt trä, bänkskiva i kvarts, flerfärgad stänkskydd, stänkskydd i mosaik, rostfria vitvaror, ljust trägolv, en halv köksö och brunt golv
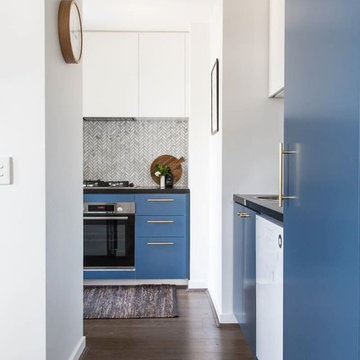
Suzi Appel Photography
Idéer för ett litet modernt svart kök, med en enkel diskho, blå skåp, granitbänkskiva, grått stänkskydd, stänkskydd i mosaik, rostfria vitvaror, laminatgolv och brunt golv
Idéer för ett litet modernt svart kök, med en enkel diskho, blå skåp, granitbänkskiva, grått stänkskydd, stänkskydd i mosaik, rostfria vitvaror, laminatgolv och brunt golv
3 230 foton på kök, med en enkel diskho och stänkskydd i mosaik
7