3 230 foton på kök, med en enkel diskho och stänkskydd i mosaik
Sortera efter:
Budget
Sortera efter:Populärt i dag
161 - 180 av 3 230 foton
Artikel 1 av 3
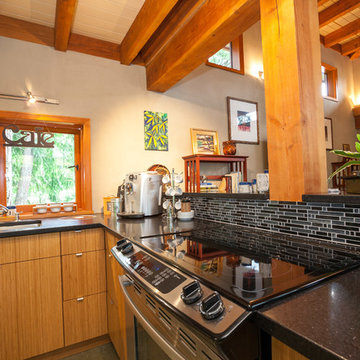
This studio kitchen includes vertical bamboo cabinets with black granite counter tops, terrazzo flooring, Douglas fir beams, and floor to ceiling windows with a view to the garden.
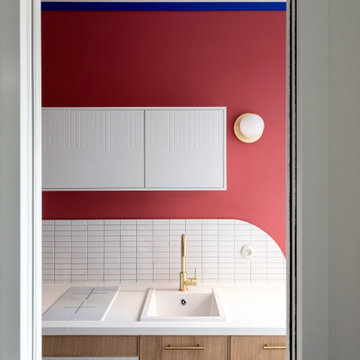
Bild på ett litet funkis vit linjärt vitt kök och matrum, med en enkel diskho, luckor med profilerade fronter, skåp i ljust trä, laminatbänkskiva, vitt stänkskydd, stänkskydd i mosaik, vita vitvaror, cementgolv och rött golv
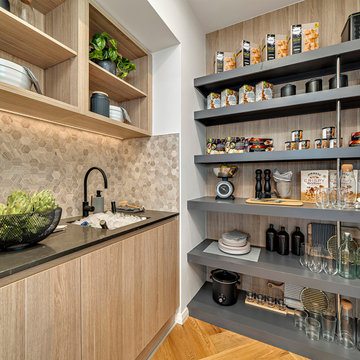
This contemporary Butlers Pantry will make entertaining a dream with the open shelving and clean lines.
Bild på ett mellanstort funkis svart svart kök, med en enkel diskho, öppna hyllor, bruna skåp, bänkskiva i kvarts, beige stänkskydd, stänkskydd i mosaik, svarta vitvaror, mellanmörkt trägolv och en köksö
Bild på ett mellanstort funkis svart svart kök, med en enkel diskho, öppna hyllor, bruna skåp, bänkskiva i kvarts, beige stänkskydd, stänkskydd i mosaik, svarta vitvaror, mellanmörkt trägolv och en köksö
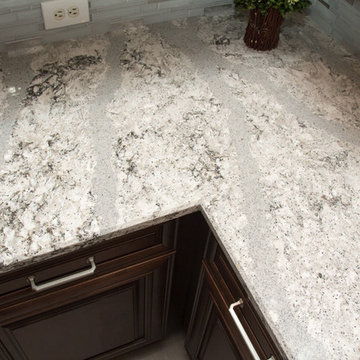
Designed By: Robby & Lisa Griffin
Photos By: Desired Photo
Inspiration för mellanstora klassiska kök, med en enkel diskho, luckor med upphöjd panel, skåp i mellenmörkt trä, bänkskiva i kvarts, stänkskydd i mosaik, rostfria vitvaror, klinkergolv i porslin, flera köksöar, grått golv och vitt stänkskydd
Inspiration för mellanstora klassiska kök, med en enkel diskho, luckor med upphöjd panel, skåp i mellenmörkt trä, bänkskiva i kvarts, stänkskydd i mosaik, rostfria vitvaror, klinkergolv i porslin, flera köksöar, grått golv och vitt stänkskydd
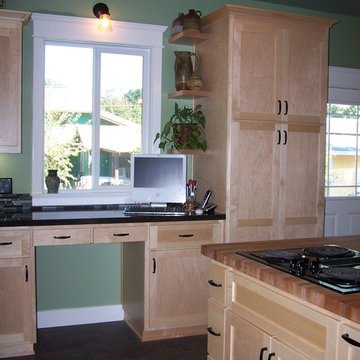
Erin Kyle
Idéer för stora amerikanska kök, med en enkel diskho, skåp i shakerstil, skåp i ljust trä, bänkskiva i kvarts, flerfärgad stänkskydd, stänkskydd i mosaik, svarta vitvaror, klinkergolv i porslin och en köksö
Idéer för stora amerikanska kök, med en enkel diskho, skåp i shakerstil, skåp i ljust trä, bänkskiva i kvarts, flerfärgad stänkskydd, stänkskydd i mosaik, svarta vitvaror, klinkergolv i porslin och en köksö
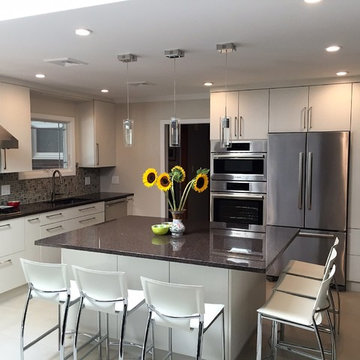
Inspiration för mellanstora klassiska u-kök, med en enkel diskho, släta luckor, vita skåp, granitbänkskiva, flerfärgad stänkskydd, stänkskydd i mosaik, rostfria vitvaror, klinkergolv i porslin, en köksö och vitt golv
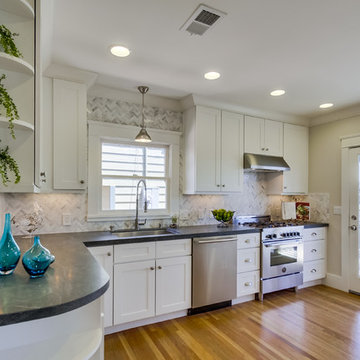
Exempel på ett avskilt, mellanstort amerikanskt l-kök, med en enkel diskho, skåp i shakerstil, vita skåp, granitbänkskiva, stänkskydd i mosaik, rostfria vitvaror, ljust trägolv och flerfärgad stänkskydd
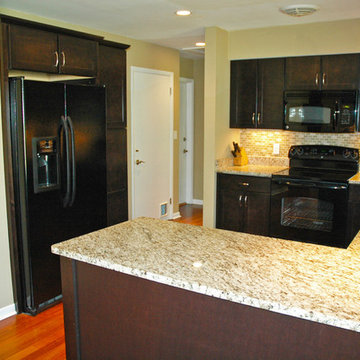
This home located in Thiensville, Wisconsin was an original 1950's ranch with three bedrooms and one and one half baths. The remodel consisted of all new finishes throughout with a new kitchen matching the existing kitchen layout. The main bath was completely remodeled with new fixtures and finishes using the existing cabinetry. The original half bath was converted into a full bath by using an adjoining closet for more space. The new bathroom consists of new custom shower, fixtures and cabinets. This project is a good example of how to fix up an outdated house with a low budget.
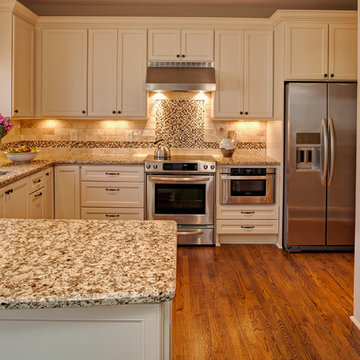
© Deborah Scannell Photography
Inredning av ett klassiskt litet kök, med en enkel diskho, släta luckor, vita skåp, granitbänkskiva, beige stänkskydd, rostfria vitvaror, mellanmörkt trägolv, en halv köksö och stänkskydd i mosaik
Inredning av ett klassiskt litet kök, med en enkel diskho, släta luckor, vita skåp, granitbänkskiva, beige stänkskydd, rostfria vitvaror, mellanmörkt trägolv, en halv köksö och stänkskydd i mosaik
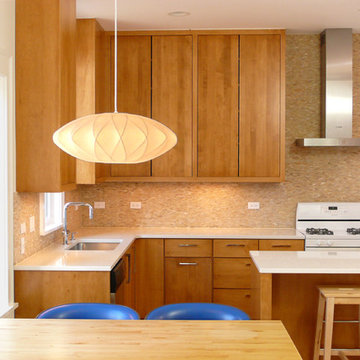
Inredning av ett modernt kök, med stänkskydd i mosaik, vita vitvaror, en enkel diskho, släta luckor, skåp i mellenmörkt trä och brunt stänkskydd
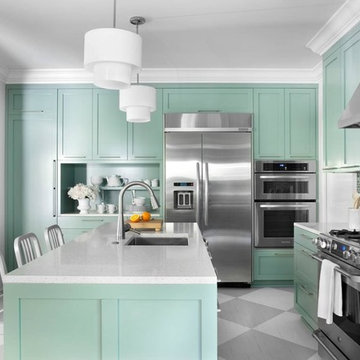
Before and After photos from various projects. Professional photos by Lauren Rubinstein, Emily Followell, and Sarah Dorio.
Idéer för ett modernt kök, med rostfria vitvaror, skåp i shakerstil, gröna skåp, flerfärgad stänkskydd, en enkel diskho, stänkskydd i mosaik och målat trägolv
Idéer för ett modernt kök, med rostfria vitvaror, skåp i shakerstil, gröna skåp, flerfärgad stänkskydd, en enkel diskho, stänkskydd i mosaik och målat trägolv
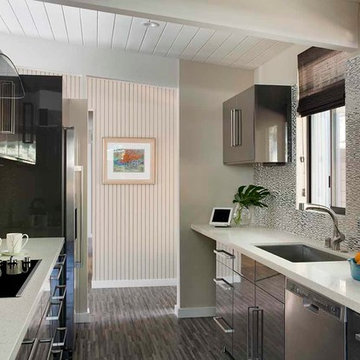
New gloss finish grey cabinets and engineered ministrip grey wood flooing contrast nicely with the light grey and white paint finishes. New stainless steel applieaces, sink and faucet blend together seamlessly. A Caesarstone engineered quart countertop was used to help reduce staining with the white finish. Porcelanosa mirror and porcelain minibrick mosaic is used as high back splash materials. New bronze finish aluminum windows which replaced the original glazing are shown.
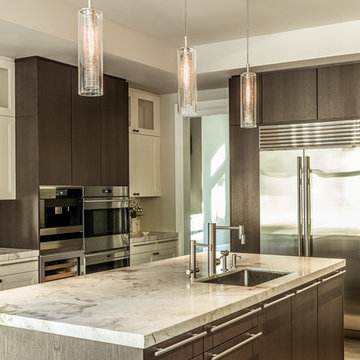
A capsule of solid clear glass preserves it's inner core comprised of a delicate tube of drizzled blown glass with bouncing flecks of warm, amber light with our Nava blown glass pendant lights.
Photo Credit: Sean Litchfield Photography
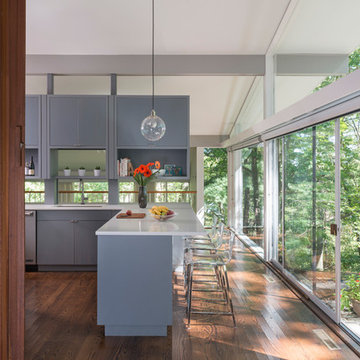
Mid-Century Remodel on Tabor Hill
This sensitively sited house was designed by Robert Coolidge, a renowned architect and grandson of President Calvin Coolidge. The house features a symmetrical gable roof and beautiful floor to ceiling glass facing due south, smartly oriented for passive solar heating. Situated on a steep lot, the house is primarily a single story that steps down to a family room. This lower level opens to a New England exterior. Our goals for this project were to maintain the integrity of the original design while creating more modern spaces. Our design team worked to envision what Coolidge himself might have designed if he'd had access to modern materials and fixtures.
With the aim of creating a signature space that ties together the living, dining, and kitchen areas, we designed a variation on the 1950's "floating kitchen." In this inviting assembly, the kitchen is located away from exterior walls, which allows views from the floor-to-ceiling glass to remain uninterrupted by cabinetry.
We updated rooms throughout the house; installing modern features that pay homage to the fine, sleek lines of the original design. Finally, we opened the family room to a terrace featuring a fire pit. Since a hallmark of our design is the diminishment of the hard line between interior and exterior, we were especially pleased for the opportunity to update this classic work.
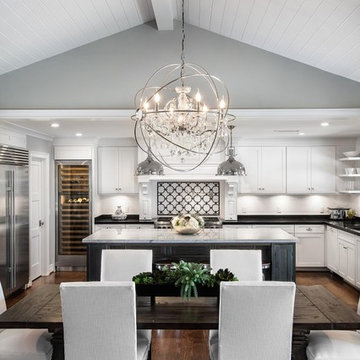
Exempel på ett mellanstort eklektiskt linjärt kök och matrum, med en enkel diskho, luckor med profilerade fronter, skåp i mörkt trä, bänkskiva i kvartsit, vitt stänkskydd, stänkskydd i mosaik, rostfria vitvaror, mörkt trägolv och en köksö
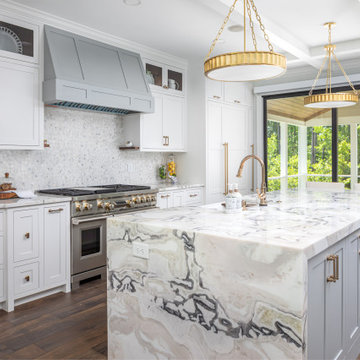
This two-toned, transitional kitchen design is just what this homeowner was looking for.
Inredning av ett klassiskt mellanstort flerfärgad linjärt flerfärgat kök med öppen planlösning, med en enkel diskho, skåp i shakerstil, vita skåp, bänkskiva i kvartsit, grått stänkskydd, stänkskydd i mosaik, integrerade vitvaror, mellanmörkt trägolv, en köksö och brunt golv
Inredning av ett klassiskt mellanstort flerfärgad linjärt flerfärgat kök med öppen planlösning, med en enkel diskho, skåp i shakerstil, vita skåp, bänkskiva i kvartsit, grått stänkskydd, stänkskydd i mosaik, integrerade vitvaror, mellanmörkt trägolv, en köksö och brunt golv
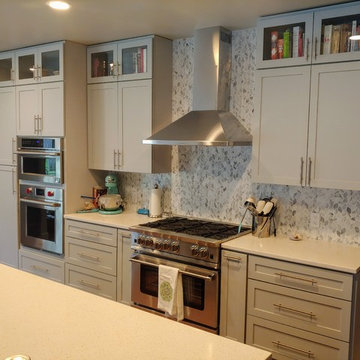
Amazing kitchen remodel featuring a waterfall counter top, double over cabinet, glass door cabinets, wine cooler, waste basket pullout, roll-out drawers, spice drawer cabinet, and an electrical outlet space cut into quartz.
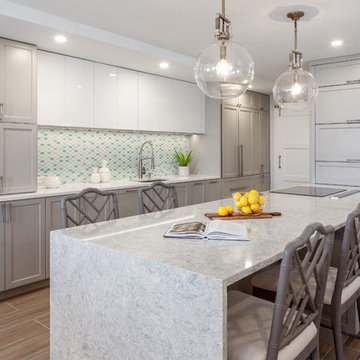
aqua mosaic tile, accent wall, built in refrigerator, built in storage, coastal style, glass globe pendant light,
Foto på ett mellanstort vintage vit parallellkök, med en enkel diskho, grå skåp, bänkskiva i kvarts, blått stänkskydd, integrerade vitvaror, klinkergolv i porslin, en köksö, brunt golv, skåp i shakerstil och stänkskydd i mosaik
Foto på ett mellanstort vintage vit parallellkök, med en enkel diskho, grå skåp, bänkskiva i kvarts, blått stänkskydd, integrerade vitvaror, klinkergolv i porslin, en köksö, brunt golv, skåp i shakerstil och stänkskydd i mosaik
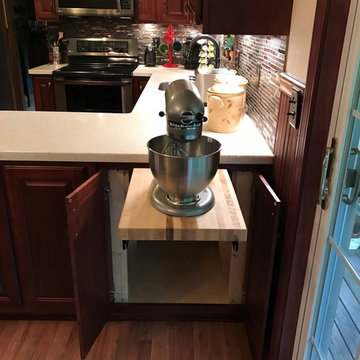
We added a landing space next to the range and storage under the peninsula. The homeowner wanted to keep the soffits, so we trimmed them off with a small dentil molding. We also added crown moldings and stained the existing wood wainscoting to match the cabinets. Here we added a mixer lift in their peninsula starter cabinet.
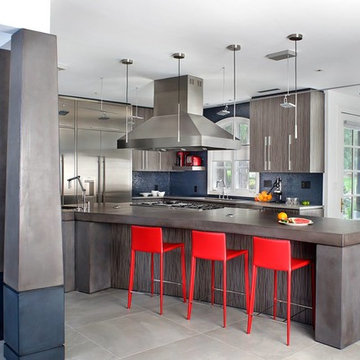
Check out another angle of our ProVI range hood. This homeowner got really creative with their color! The bright red chairs accent the kitchen nicely – and the soft blue back wall complements the cabinets and countertops well. And the red accent of the chairs is matched with the appliances in the open shelves. Beautiful!
3 230 foton på kök, med en enkel diskho och stänkskydd i mosaik
9