131 072 foton på kök, med en halv köksö
Sortera efter:
Budget
Sortera efter:Populärt i dag
181 - 200 av 131 072 foton
Artikel 1 av 3
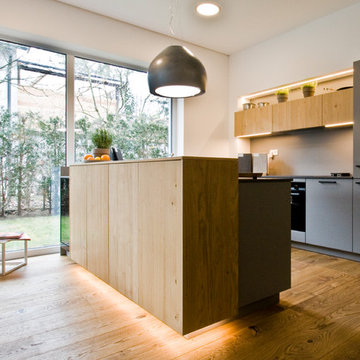
Küche in U-Form mit Fronten in Samtmatt-Lackfront Achatgrau und Ansatzinsel. Die Theke an der Ansatzinsel ist in Eiche Echtholz furniert. Neben der Theke ist Raum für einen Weinkühler. Das Kochfeld ist an der Wand platziert und die Arbeitsplatte besteht aus 20mm starkem Quarzstein mit einer flächenbündigen Spüle.
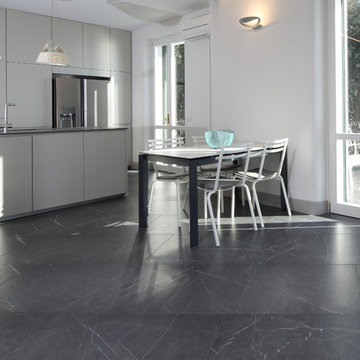
Pavimento in gres porcellanato grigio, effetto marmo, in formato 80x180cm. Il colore grigio con le sfumature bianche ben si abbina ai muri e agli arredi bianchi.
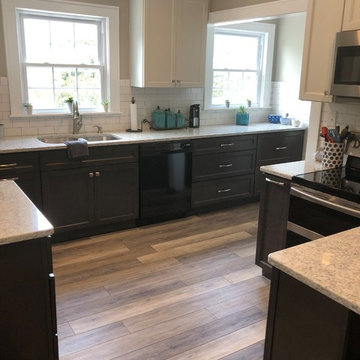
Exempel på ett avskilt, mellanstort klassiskt flerfärgad flerfärgat u-kök, med en undermonterad diskho, skåp i shakerstil, svarta skåp, granitbänkskiva, vitt stänkskydd, stänkskydd i tunnelbanekakel, rostfria vitvaror, mellanmörkt trägolv, en halv köksö och brunt golv

60 tals inredning av ett stort flerfärgad flerfärgat kök, med en undermonterad diskho, släta luckor, grå skåp, bänkskiva i kvarts, fönster som stänkskydd, rostfria vitvaror, ljust trägolv, en halv köksö och beiget golv

The small 1950’s ranch home was featured on HGTV’s House Hunters Renovation. The episode (Season 14, Episode 9) is called: "Flying into a Renovation". Please check out The Colorado Nest for more details along with Before and After photos.
Photos by Sara Yoder.
FEATURED IN:
Fine Homebuilding
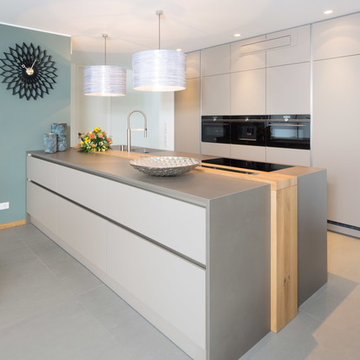
Christoph Reichelt
Idéer för ett mellanstort modernt grå parallellkök, med svarta vitvaror, släta luckor, beige skåp, en halv köksö och beiget golv
Idéer för ett mellanstort modernt grå parallellkök, med svarta vitvaror, släta luckor, beige skåp, en halv köksö och beiget golv

Modern inredning av ett avskilt, mellanstort vit vitt l-kök, med en undermonterad diskho, släta luckor, skåp i mellenmörkt trä, bänkskiva i koppar, vitt stänkskydd, stänkskydd i glaskakel, klinkergolv i porslin, beiget golv, svarta vitvaror och en halv köksö

This project began with the goal of updating both style and function to allow for improved ease of use for a wheelchair. The previous space was overstuffed with an island that didn't really fit, an over-sized fridge in a location that complicated a primary doorway, and a 42" tall high bar that was inaccessible from a wheelchair. Our clients desired a space that would improve wheelchair use for both cooking or just being in the room, yet did not look like an ADA space. It became a story of less is more, and subtle, thoughtful changes from a standard design.
After working through options, we designed an open floorplan that provided a galley kitchen function with a full 5 ft walkway by use of a peninsula open to the family den. This peninsula is highlighted by a drop down, table-height countertop wrapping the end and long backside that is now accessible to all members of the family by providing a perfect height for a flexible workstation in a wheelchair or comfortable entertaining on the backside. We then dropped the height for cooking at the new induction cooktop and created knee space below. Further, we specified an apron front sink that brings the sink closer in reach than a traditional undermount sink that would have countertop rimming in front. An articulating faucet with no limitations on reach provides full range of access in the sink. The ovens and microwave were also situated at a height comfortable for use from a wheelchair. Where a refrigerator used to block the doorway, a pull out is now located giving easy access to dry goods for cooks at all heights. Every element within the space was considered for the impact to our homes occupants - wheelchair or not, even the doorswing on the microwave.
Now our client has a kitchen that every member of the family can use and be a part of. Simple design, with a well-thought out plan, makes a difference in the lives of another family.
Photos by David Cobb Photography
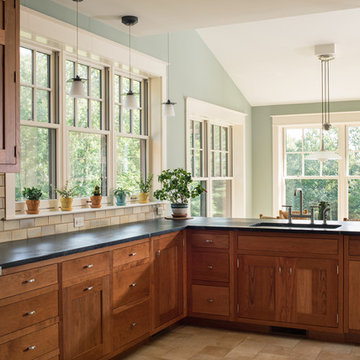
Joe St. Pierre
Exempel på ett amerikanskt svart svart kök, med en undermonterad diskho, gröna skåp, beige stänkskydd, rostfria vitvaror, en halv köksö och beiget golv
Exempel på ett amerikanskt svart svart kök, med en undermonterad diskho, gröna skåp, beige stänkskydd, rostfria vitvaror, en halv köksö och beiget golv

Idéer för att renovera ett nordiskt svart svart u-kök, med en undermonterad diskho, släta luckor, vitt stänkskydd, svarta vitvaror, betonggolv, en halv köksö och grått golv

Idéer för små industriella brunt kök, med grått golv, släta luckor, vita skåp, träbänkskiva, vitt stänkskydd, rostfria vitvaror, mellanmörkt trägolv och en halv köksö

Inspiration för ett maritimt vit vitt u-kök, med en rustik diskho, skåp i shakerstil, blå skåp, vitt stänkskydd, rostfria vitvaror, ljust trägolv, en halv köksö och beiget golv

Inspiration för ett minimalistiskt kök, med en nedsänkt diskho, släta luckor, blå skåp, träbänkskiva, vitt stänkskydd, en halv köksö och grått golv

Foto på ett mellanstort eklektiskt vit kök, med skåp i ljust trä, integrerade vitvaror, ljust trägolv, en halv köksö, grått golv, en undermonterad diskho, skåp i shakerstil och marmorbänkskiva
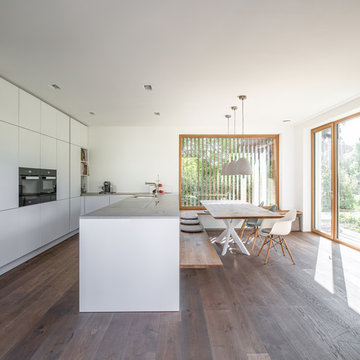
Jonathan Sage
Idéer för ett modernt grå kök, med en undermonterad diskho, släta luckor, vita skåp, svarta vitvaror, mellanmörkt trägolv, en halv köksö och brunt golv
Idéer för ett modernt grå kök, med en undermonterad diskho, släta luckor, vita skåp, svarta vitvaror, mellanmörkt trägolv, en halv köksö och brunt golv

Five residential-style, three-level cottages are located behind the hotel facing 32nd Street. Spanning 1,500 square feet with a kitchen, rooftop deck featuring a fire place + barbeque, two bedrooms and a living room, showcasing masterfully designed interiors. Each cottage is named after the islands in Newport Beach and features a distinctive motif, tapping five elite Newport Beach-based firms: Grace Blu Interior Design, Jennifer Mehditash Design, Brooke Wagner Design, Erica Bryen Design and Blackband Design.
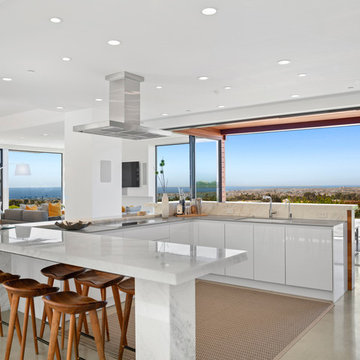
file group
Inspiration för ett funkis vit vitt kök, med en undermonterad diskho, släta luckor, vita skåp, integrerade vitvaror, en halv köksö och beiget golv
Inspiration för ett funkis vit vitt kök, med en undermonterad diskho, släta luckor, vita skåp, integrerade vitvaror, en halv köksö och beiget golv
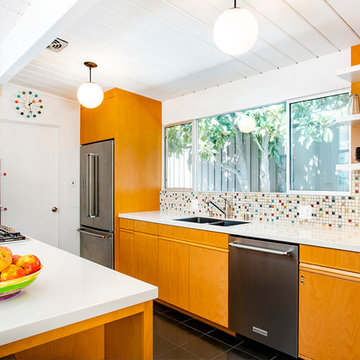
Inspiration för mellanstora retro vitt kök, med en undermonterad diskho, släta luckor, flerfärgad stänkskydd, rostfria vitvaror, en halv köksö, svart golv, skåp i mellenmörkt trä, bänkskiva i koppar, stänkskydd i mosaik och skiffergolv

Nestled in the former antiques & design district, this loft unites a charismatic history with lively modern vibes. If these walls could talk. We gave this industrial time capsule an urban facelift by enhancing the 19-century architecture with a mix of metals, textures and sleek surfaces to appeal to a sassy & youthful lifestyle. Transcending time and place, we designed this loft to be clearly confident, uniquely refined while maintaining its authentic bones.
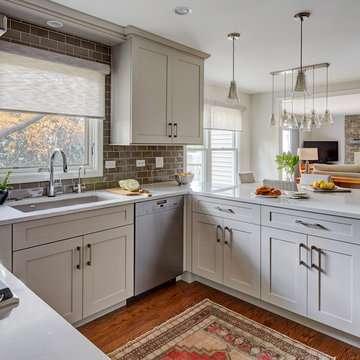
Free ebook, Creating the Ideal Kitchen. DOWNLOAD NOW
Our clients had been in their home since the early 1980’s and decided it was time for some updates. We took on the kitchen, two bathrooms and a powder room.
The layout in the kitchen was functional for them, so we kept that pretty much as is. Our client wanted a contemporary-leaning transitional look — nice clean lines with a gray and white palette. Light gray cabinets with a slightly darker gray subway tile keep the northern exposure light and airy. They also purchased some new furniture for their breakfast room and adjoining family room, so the whole space looks completely styled and new. The light fixtures are staggered and give a nice rhythm to the otherwise serene feel.
The homeowners were not 100% sold on the flooring choice for little powder room off the kitchen when I first showed it, but now they think it is one of the most interesting features of the design. I always try to “push” my clients a little bit because that’s when things can get really fun and this is what you are paying for after all, ideas that you may not come up with on your own.
We also worked on the two upstairs bathrooms. We started first on the hall bath which was basically just in need of a face lift. The floor is porcelain tile made to look like carrera marble. The vanity is white Shaker doors fitted with a white quartz top. We re-glazed the cast iron tub.
The master bath was a tub to shower conversion. We used a wood look porcelain plank on the main floor along with a Kohler Tailored vanity. The custom shower has a barn door shower door, and vinyl wallpaper in the sink area gives a rich textured look to the space. Overall, it’s a pretty sophisticated look for its smaller fooprint.
Designed by: Susan Klimala, CKD, CBD
Photography by: Michael Alan Kaskel
For more information on kitchen and bath design ideas go to: www.kitchenstudio-ge.com
131 072 foton på kök, med en halv köksö
10