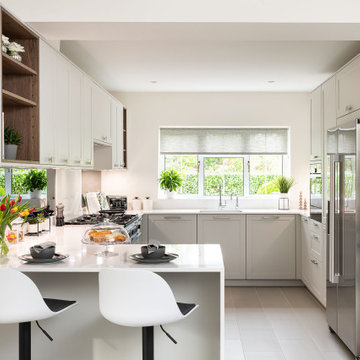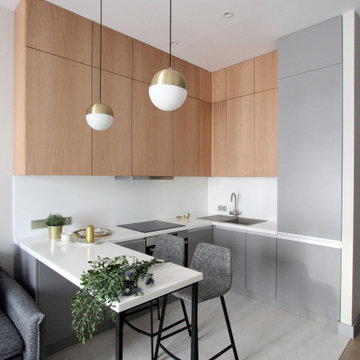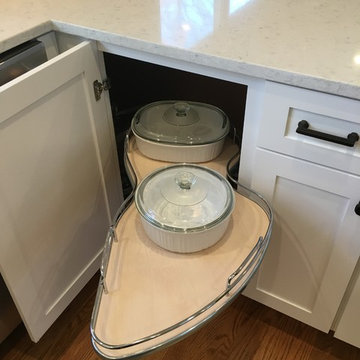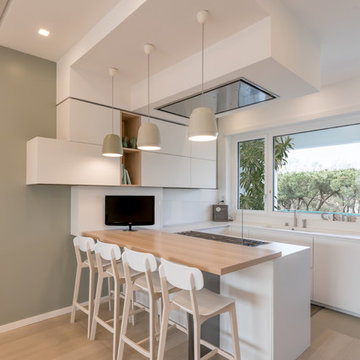130 980 foton på kök, med en halv köksö
Sortera efter:
Budget
Sortera efter:Populärt i dag
41 - 60 av 130 980 foton
Artikel 1 av 3

Photo Credit: Dennis Jourdan
Idéer för mellanstora funkis grått kök, med en enkel diskho, släta luckor, skåp i mellenmörkt trä, bänkskiva i kvarts, grått stänkskydd, stänkskydd i porslinskakel, rostfria vitvaror, klinkergolv i porslin, en halv köksö och flerfärgat golv
Idéer för mellanstora funkis grått kök, med en enkel diskho, släta luckor, skåp i mellenmörkt trä, bänkskiva i kvarts, grått stänkskydd, stänkskydd i porslinskakel, rostfria vitvaror, klinkergolv i porslin, en halv köksö och flerfärgat golv

This small kitchen packs a powerful punch. By replacing an oversized sliding glass door with a 24" cantilever which created additional floor space. We tucked a large Reid Shaw farm sink with a wall mounted faucet into this recess. A 7' peninsula was added for storage, work counter and informal dining. A large oversized window floods the kitchen with light. The color of the Eucalyptus painted and glazed cabinets is reflected in both the Najerine stone counter tops and the glass mosaic backsplash tile from Oceanside Glass Tile, "Devotion" series. All dishware is stored in drawers and the large to the counter cabinet houses glassware, mugs and serving platters. Tray storage is located above the refrigerator. Bottles and large spices are located to the left of the range in a pull out cabinet. Pots and pans are located in large drawers to the left of the dishwasher. Pantry storage was created in a large closet to the left of the peninsula for oversized items as well as the microwave. Additional pantry storage for food is located to the right of the refrigerator in an alcove. Cooking ventilation is provided by a pull out hood so as not to distract from the lines of the kitchen.

This kitchen proves small East sac bungalows can have high function and all the storage of a larger kitchen. A large peninsula overlooks the dining and living room for an open concept. A lower countertop areas gives prep surface for baking and use of small appliances. Geometric hexite tiles by fireclay are finished with pale blue grout, which complements the upper cabinets. The same hexite pattern was recreated by a local artist on the refrigerator panes. A textured striped linen fabric by Ralph Lauren was selected for the interior clerestory windows of the wall cabinets.

View of the Kitchen and oak cabinetry
Idéer för att renovera ett skandinaviskt vit vitt kök, med en undermonterad diskho, släta luckor, skåp i ljust trä, bänkskiva i kvarts, vitt stänkskydd, stänkskydd i marmor, rostfria vitvaror, ljust trägolv och en halv köksö
Idéer för att renovera ett skandinaviskt vit vitt kök, med en undermonterad diskho, släta luckor, skåp i ljust trä, bänkskiva i kvarts, vitt stänkskydd, stänkskydd i marmor, rostfria vitvaror, ljust trägolv och en halv köksö

Inspiration för ett funkis vit vitt kök, med en undermonterad diskho, skåp i shakerstil, grå skåp, rostfria vitvaror, en halv köksö och grått golv

Inredning av ett modernt litet beige beige u-kök, med luckor med infälld panel, blå skåp, träbänkskiva, vitt stänkskydd, rostfria vitvaror, mörkt trägolv, en halv köksö, brunt golv och en nedsänkt diskho

Klassisk inredning av ett litet grå grått kök, med en enkel diskho, luckor med infälld panel, gröna skåp, bänkskiva i kvartsit, grått stänkskydd, stänkskydd i sten, rostfria vitvaror, mellanmörkt trägolv och en halv köksö

Inspiration för mellanstora industriella beige kök, med en halv köksö, en undermonterad diskho, luckor med profilerade fronter, skåp i ljust trä, träbänkskiva, integrerade vitvaror, klinkergolv i keramik och grått golv

Idéer för ett modernt vit u-kök, med släta luckor, skåp i ljust trä, vitt stänkskydd, en halv köksö och grått golv

When we drove out to Mukilteo for our initial consultation, we immediately fell in love with this house. With its tall ceilings, eclectic mix of wood, glass and steel, and gorgeous view of the Puget Sound, we quickly nicknamed this project "The Mukilteo Gem". Our client, a cook and baker, did not like her existing kitchen. The main points of issue were short runs of available counter tops, lack of storage and shortage of light. So, we were called in to implement some big, bold ideas into a small footprint kitchen with big potential. We completely changed the layout of the room by creating a tall, built-in storage wall and a continuous u-shape counter top. Early in the project, we took inventory of every item our clients wanted to store in the kitchen and ensured that every spoon, gadget, or bowl would have a dedicated "home" in their new kitchen. The finishes were meticulously selected to ensure continuity throughout the house. We also played with the color scheme to achieve a bold yet natural feel.This kitchen is a prime example of how color can be used to both make a statement and project peace and balance simultaneously. While busy at work on our client's kitchen improvement, we also updated the entry and gave the homeowner a modern laundry room with triple the storage space they originally had.
End result: ecstatic clients and a very happy design team. That's what we call a big success!
John Granen.

Inredning av ett maritimt vit vitt u-kök, med en enkel diskho, luckor med upphöjd panel, blå skåp, vitt stänkskydd, stänkskydd i tunnelbanekakel, rostfria vitvaror och en halv köksö

Lotfi Dakhli
Inredning av ett modernt mellanstort svart svart kök, med en undermonterad diskho, bänkskiva i koppar, svart stänkskydd, klinkergolv i keramik, beiget golv, släta luckor, skåp i mörkt trä, svarta vitvaror och en halv köksö
Inredning av ett modernt mellanstort svart svart kök, med en undermonterad diskho, bänkskiva i koppar, svart stänkskydd, klinkergolv i keramik, beiget golv, släta luckor, skåp i mörkt trä, svarta vitvaror och en halv köksö

Сергей Ананьев
Inredning av ett modernt mellanstort vit vitt kök, med en enkel diskho, släta luckor, gröna skåp, bänkskiva i koppar, stänkskydd i keramik, klinkergolv i porslin, flerfärgat golv, beige stänkskydd, svarta vitvaror och en halv köksö
Inredning av ett modernt mellanstort vit vitt kök, med en enkel diskho, släta luckor, gröna skåp, bänkskiva i koppar, stänkskydd i keramik, klinkergolv i porslin, flerfärgat golv, beige stänkskydd, svarta vitvaror och en halv köksö

We relocated the fridge to the other side of the kitchen where it is conveniently within reach. One of the rules we try to follow with every kitchen we design is to avoid placing the refrigerator at the “back” of the kitchen. The end goal is always to provide the most flowing, and functional floorplan while keeping in mind an efficient kitchen work triangle.
Final photos by Impressia Photography.

Idéer för att renovera ett mellanstort vintage vit vitt kök, med skåp i shakerstil, vita skåp, bänkskiva i kvarts, grått stänkskydd, stänkskydd i marmor, rostfria vitvaror, ljust trägolv och en halv köksö

Realisierung durch WerkraumKüche, Fotos Frank Schneider
Idéer för avskilda, mellanstora skandinaviska vitt u-kök, med en integrerad diskho, släta luckor, vita skåp, brunt stänkskydd, stänkskydd i trä, svarta vitvaror, mellanmörkt trägolv, en halv köksö och brunt golv
Idéer för avskilda, mellanstora skandinaviska vitt u-kök, med en integrerad diskho, släta luckor, vita skåp, brunt stänkskydd, stänkskydd i trä, svarta vitvaror, mellanmörkt trägolv, en halv köksö och brunt golv

Idéer för ett modernt vit u-kök, med släta luckor, vita skåp, vitt stänkskydd, ljust trägolv, glaspanel som stänkskydd och en halv köksö

Allyson Lubow
Idéer för stora vintage linjära kök med öppen planlösning, med en rustik diskho, skåp i shakerstil, grå skåp, bänkskiva i kvarts, vitt stänkskydd, stänkskydd i stickkakel, rostfria vitvaror, ljust trägolv, en halv köksö och beiget golv
Idéer för stora vintage linjära kök med öppen planlösning, med en rustik diskho, skåp i shakerstil, grå skåp, bänkskiva i kvarts, vitt stänkskydd, stänkskydd i stickkakel, rostfria vitvaror, ljust trägolv, en halv köksö och beiget golv

Bild på ett avskilt, stort funkis kök, med en dubbel diskho, släta luckor, beige skåp, beige stänkskydd, rostfria vitvaror, ljust trägolv och en halv köksö

Before renovating, this bright and airy family kitchen was small, cramped and dark. The dining room was being used for spillover storage, and there was hardly room for two cooks in the kitchen. By knocking out the wall separating the two rooms, we created a large kitchen space with plenty of storage, space for cooking and baking, and a gathering table for kids and family friends. The dark navy blue cabinets set apart the area for baking, with a deep, bright counter for cooling racks, a tiled niche for the mixer, and pantries dedicated to baking supplies. The space next to the beverage center was used to create a beautiful eat-in dining area with an over-sized pendant and provided a stunning focal point visible from the front entry. Touches of brass and iron are sprinkled throughout and tie the entire room together.
Photography by Stacy Zarin
130 980 foton på kök, med en halv köksö
3