4 869 foton på kök, med en integrerad diskho och glaspanel som stänkskydd
Sortera efter:
Budget
Sortera efter:Populärt i dag
181 - 200 av 4 869 foton
Artikel 1 av 3
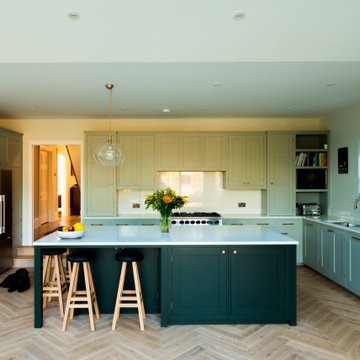
Idéer för att renovera ett mellanstort vintage vit vitt kök, med en integrerad diskho, skåp i shakerstil, gröna skåp, bänkskiva i kvartsit, vitt stänkskydd, glaspanel som stänkskydd, rostfria vitvaror, mellanmörkt trägolv, en köksö och brunt golv
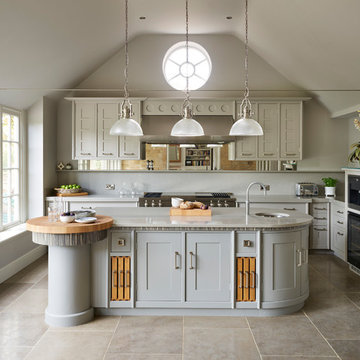
Award-winning bespoke kitchen designed for a busy family who had converted their exiisting conservatory into a functional space and created an adjacent room for use as a scullery.
Designer : Martin Holliday
Photography :Darren Chung
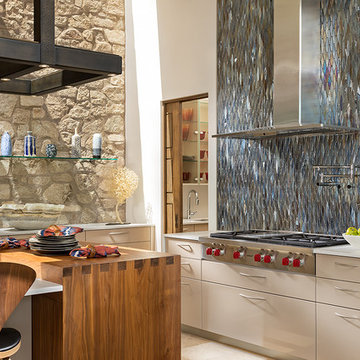
Wendy McEahern
Bild på ett mycket stort vintage kök, med en integrerad diskho, släta luckor, beige skåp, bänkskiva i kvartsit, blått stänkskydd, glaspanel som stänkskydd, rostfria vitvaror, kalkstensgolv, en köksö och beiget golv
Bild på ett mycket stort vintage kök, med en integrerad diskho, släta luckor, beige skåp, bänkskiva i kvartsit, blått stänkskydd, glaspanel som stänkskydd, rostfria vitvaror, kalkstensgolv, en köksö och beiget golv
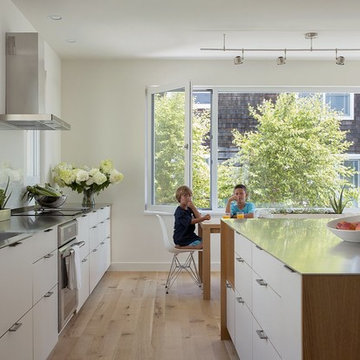
AWARD WINNING | International Green Good Design Award
OVERVIEW | This home was designed as a primary residence for a family of five in a coastal a New Jersey town. On a tight infill lot within a traditional neighborhood, the home maximizes opportunities for light and space, consumes very little energy, incorporates multiple resiliency strategies, and offers a clean, green, modern interior.
ARCHITECTURE & MECHANICAL DESIGN | ZeroEnergy Design
CONSTRUCTION | C. Alexander Building
PHOTOS | Eric Roth Photography
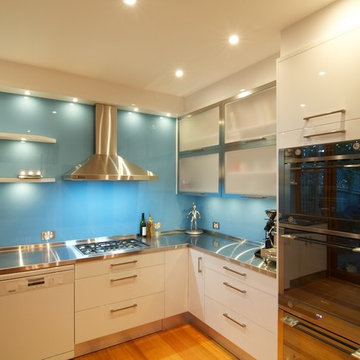
The client's love of sky blue was stunningly incorporated into the design of both their kitchen and bathroom. In the kitchen, the wide use of stainless steel and white keep the mood uplifted and makes for a very practical surface. The glass cabinets mimic clouds, and there is ample lighting to further enhance the effect in this almost windowless kitchen. Triple ovens, built-in sink with Zip tap, integrated fridge and dishwasher, walk-in pantry and clever breakfast bar area, are just some of the features in this kitchen.
The bathroom's crisp, blue and white colour scheme is refreshingly lovely and practical. The use of contrasting timber warms the space and echoes the burnished brown tones in the mosaics. The freestanding bath creates a beautiful center piece and the frameless shower whilst spacious, does not crowd the room. Well-chosen tapware and fittings make for a very personlised look.
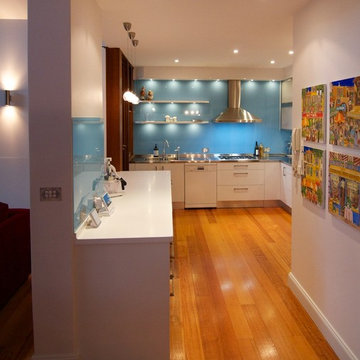
The client's love of sky blue was stunningly incorporated into the design of both their kitchen and bathroom. In the kitchen, the wide use of stainless steel and white keep the mood uplifted and makes for a very practical surface. The glass cabinets mimic clouds, and there is ample lighting to further enhance the effect in this almost windowless kitchen. Triple ovens, built-in sink with Zip tap, integrated fridge and dishwasher, walk-in pantry and clever breakfast bar area, are just some of the features in this kitchen.
The bathroom's crisp, blue and white colour scheme is refreshingly lovely and practical. The use of contrasting timber warms the space and echoes the burnished brown tones in the mosaics. The freestanding bath creates a beautiful center piece and the frameless shower whilst spacious, does not crowd the room. Well-chosen tapware and fittings make for a very personlised look.
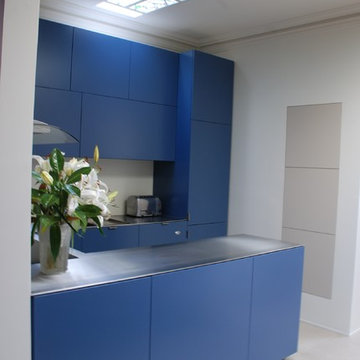
A gentle push to front panels of the base cupboards and they open to provide storage for glasses on the rignt and
pull out drawer storage on the left.
Jeff Hawkins Photography
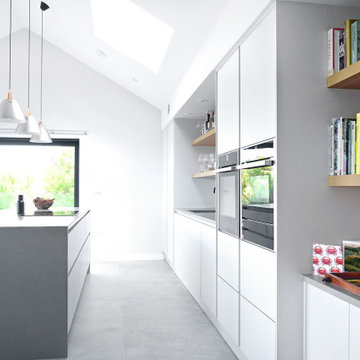
Our customers had a neutral interior design scheme, which made the matt off-white door a perfect colour choice. Contained in a large open-plan room, it was important that the kitchen didn't feel like a separate element to the living and dining areas. The long back wall design seamlessly links larder storage, sink run, ovens, and open shelving.
Overlooking magnificent sea views, the impressive island provides the ultimate cooking experience.
Masterclass Kitchens Sutton Silk H-Line in Scots Grey with Portland Oak feature shelves. Ammonite Ardesia quartzstone worktops. Quooker tap. Neff appliances.
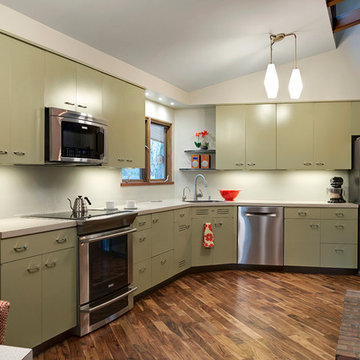
Prior to the remodel this home was 100% original and left to age while the homeowner moved on. Our clients are the second homeowner to the home, and we helped to keep the original feeling of the home as well as worked to reuse the original St. Charles steel cabinets where possible. The clients found a second steel cabinet Kitchen out of state with taller upper cabinets than the original and with a lift of the original soffit we were able to combine the original and additional cabinets to create a wonderful and more functional Kitchen. Each cabinet was relocated, painted, and reinstalled. It's hard to imagine that the Kitchen previously featured terra cotta painted cabinets with a pink countertop and backsplash 4x4 tile. The lighting, windows, and many other design details are still original throughout the home.
As the home has many interesting minor angles - we had the flooring installed on an angle of it's own to add a wonderful detail and not fight with the other angles within.
Spacecrafting Photography
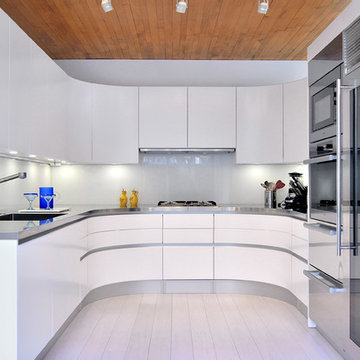
Custom Pedini Cabinetry
Custom Pedini Countertop
Designer: Roy Wellman
Photographer: Austin Rooke
Idéer för att renovera ett litet, avskilt funkis u-kök, med en integrerad diskho, släta luckor, vita skåp, bänkskiva i rostfritt stål, glaspanel som stänkskydd, rostfria vitvaror, bambugolv och vitt stänkskydd
Idéer för att renovera ett litet, avskilt funkis u-kök, med en integrerad diskho, släta luckor, vita skåp, bänkskiva i rostfritt stål, glaspanel som stänkskydd, rostfria vitvaror, bambugolv och vitt stänkskydd
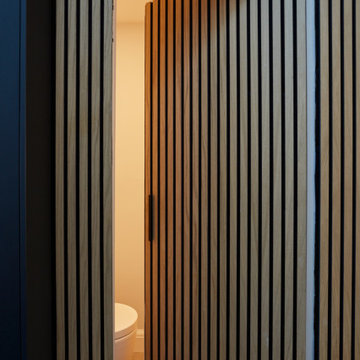
A stylish and contemporary rear and side return kitchen extension in East Dulwich. Modern monochrome handle less kitchen furniture has been combined with warm slated wood veneer panelling, a blush pink back painted full height splashback and stone work surfaces from Caesarstone (Cloudburst Concrete). This design cleverly conceals the door through to the utility room and downstairs cloakroom and features bespoke larder storage, a breakfast bar unit and alcove seating.
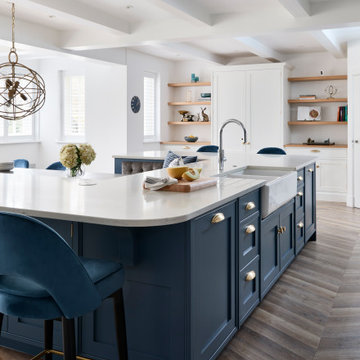
Our clients were seeking a classic and stylish Shaker kitchen with a contemporary edge, to complement the architecture of their five-year-old house, which features a modern beamed ceiling and herringbone flooring. They also wanted a kitchen island to include banquette seating surrounding one end of a large industrial-style dining table with an Ash wooden table top that our clients already owned. We designed the main run of in frame cabinetry with a classic cornice to completely fit within the recessed space along the back wall behind the island, which is hand-painted in Stewkey Blue by Farrow & Ball. This includes a central inglenook and an overmantel that conceals a Siemens canopy extractor hood above a white Everhot range cooker. Overhead cabinets and undercounter storage cupboards were included within the design, together with oak dovetailed deep drawer storage boxes. A Samsung American-style fridge freezer was also integrated within the run. A 30mm thick quartz worktop in Tuscany colourway extends on either side of the range cooker and this is repeated on the kitchen island as well, with an overhang on both sides of the u-shaped design to accommodate bar stools beneath. In the centre of the island, we created u-shaped banquette seating upholstered in grey velvet to surround one end of the large rectangular dining table. To store their collection of fine wines, we specified two undercounter wine conditioners by Miele to fit within each end of the island to store reds, whites and Champagnes. Along the length of the island, facing the Everhot is a large ceramic double-bowl Belfast sink by Shaws of Darwen and a Quooker Cube tap, providing hot, cold, boiling and sparkling water. On the task side of the island, two 60cm dishwashers by Miele are integrated at either end of the cabinetry together with storage for pull-out bins and utility items.
On a further run to the left of the island, we designed and made a large Shaker two-door pantry larder, hand-painted in All White by Farrow & Ball and featuring deep dovetail drawer boxes beneath. Extending on either side of the pantry is natural oak contemporary open shelving to mix with the traditional design of the kitchen. A further freestanding cabinet with a natural solid oak top was handmade to sit beneath the client’s wall-mounted television. Cup handles and knobs are all brushed brass by Crofts and Assinder, with matching brass butt hinges.
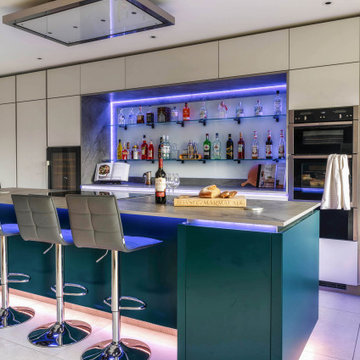
Modern handle-less kitchen with a Dekton worktop. Led Lighting used through out to create a more modern look.
Inspiration för stora moderna linjära grått kök och matrum, med en integrerad diskho, släta luckor, vita skåp, vitt stänkskydd, glaspanel som stänkskydd, svarta vitvaror, klinkergolv i porslin, en köksö och grått golv
Inspiration för stora moderna linjära grått kök och matrum, med en integrerad diskho, släta luckor, vita skåp, vitt stänkskydd, glaspanel som stänkskydd, svarta vitvaror, klinkergolv i porslin, en köksö och grått golv
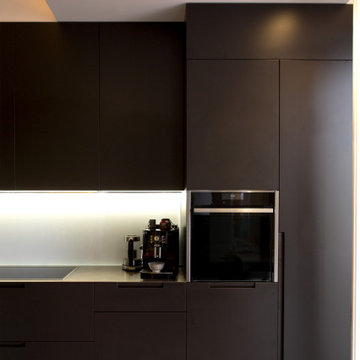
Inredning av ett modernt mellanstort linjärt kök med öppen planlösning, med en integrerad diskho, släta luckor, svarta skåp, bänkskiva i rostfritt stål, vitt stänkskydd, glaspanel som stänkskydd och rostfria vitvaror
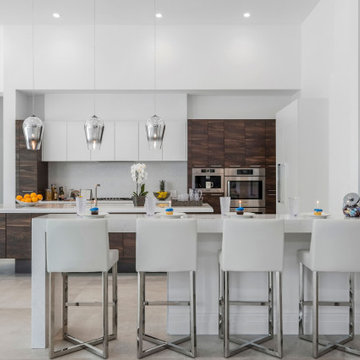
Now this is a kitchen! I loved working with tthe owner designing and building the home.
Idéer för ett stort modernt grå kök, med en integrerad diskho, släta luckor, vita skåp, bänkskiva i kvartsit, grått stänkskydd, glaspanel som stänkskydd, integrerade vitvaror, klinkergolv i porslin, flera köksöar och grått golv
Idéer för ett stort modernt grå kök, med en integrerad diskho, släta luckor, vita skåp, bänkskiva i kvartsit, grått stänkskydd, glaspanel som stänkskydd, integrerade vitvaror, klinkergolv i porslin, flera köksöar och grått golv
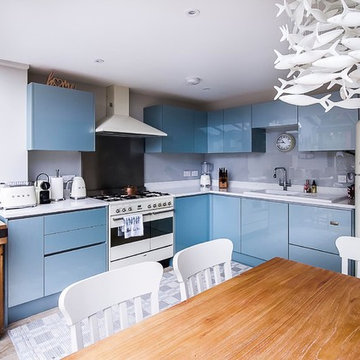
Gilda Cevasco
Bild på ett mellanstort eklektiskt vit vitt kök, med en integrerad diskho, släta luckor, blå skåp, bänkskiva i koppar, grått stänkskydd, glaspanel som stänkskydd, vita vitvaror, travertin golv och beiget golv
Bild på ett mellanstort eklektiskt vit vitt kök, med en integrerad diskho, släta luckor, blå skåp, bänkskiva i koppar, grått stänkskydd, glaspanel som stänkskydd, vita vitvaror, travertin golv och beiget golv
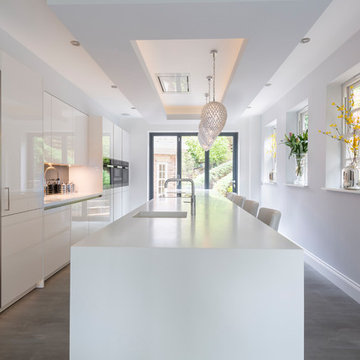
Claire Armitage
Exempel på ett mellanstort modernt vit vitt kök, med släta luckor, vita skåp, grått stänkskydd, svarta vitvaror, klinkergolv i porslin, en köksö, grått golv, en integrerad diskho, bänkskiva i koppar och glaspanel som stänkskydd
Exempel på ett mellanstort modernt vit vitt kök, med släta luckor, vita skåp, grått stänkskydd, svarta vitvaror, klinkergolv i porslin, en köksö, grått golv, en integrerad diskho, bänkskiva i koppar och glaspanel som stänkskydd
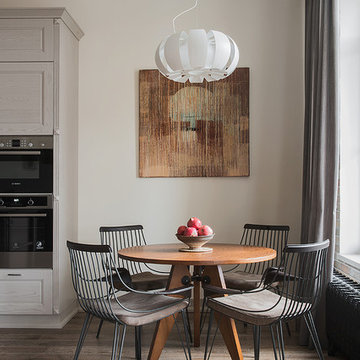
Мелекесцева Ольга
Bild på ett mellanstort funkis kök, med en integrerad diskho, luckor med infälld panel, beige skåp, bänkskiva i kvarts, brunt stänkskydd, glaspanel som stänkskydd, rostfria vitvaror, mellanmörkt trägolv, en köksö och brunt golv
Bild på ett mellanstort funkis kök, med en integrerad diskho, luckor med infälld panel, beige skåp, bänkskiva i kvarts, brunt stänkskydd, glaspanel som stänkskydd, rostfria vitvaror, mellanmörkt trägolv, en köksö och brunt golv
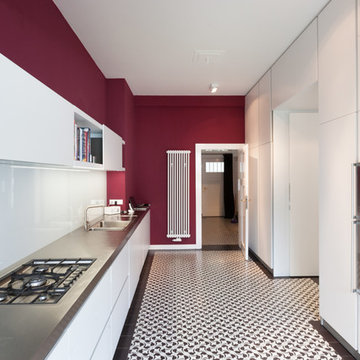
Exempel på ett mellanstort modernt kök, med en integrerad diskho, släta luckor, vita skåp, bänkskiva i rostfritt stål, glaspanel som stänkskydd, rostfria vitvaror och klinkergolv i porslin
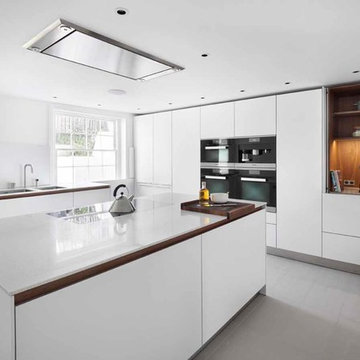
This b3 kitchen was designed in bulthaup b3 Alpine White Laminate with Aluminium Edges. The appliances are Miele.
Photo credit: Alex James
Modern inredning av ett mellanstort kök, med vita skåp, laminatbänkskiva, svarta vitvaror, en köksö, släta luckor, en integrerad diskho, vitt stänkskydd och glaspanel som stänkskydd
Modern inredning av ett mellanstort kök, med vita skåp, laminatbänkskiva, svarta vitvaror, en köksö, släta luckor, en integrerad diskho, vitt stänkskydd och glaspanel som stänkskydd
4 869 foton på kök, med en integrerad diskho och glaspanel som stänkskydd
10