4 846 foton på kök, med en integrerad diskho och glaspanel som stänkskydd
Sortera efter:
Budget
Sortera efter:Populärt i dag
161 - 180 av 4 846 foton
Artikel 1 av 3
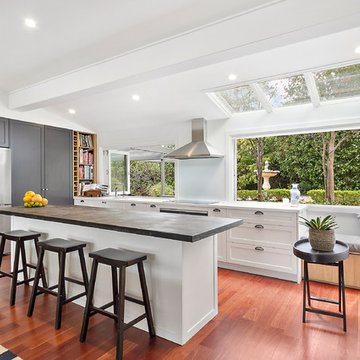
Idéer för ett mycket stort modernt grå kök, med brunt golv, skåp i shakerstil, en köksö, en integrerad diskho, vita skåp, bänkskiva i zink, vitt stänkskydd, glaspanel som stänkskydd, svarta vitvaror och ljust trägolv
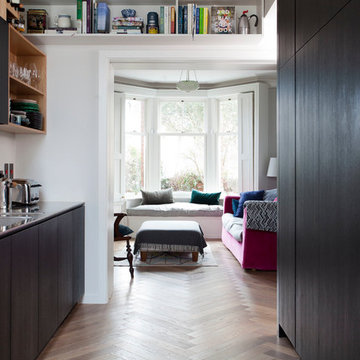
Rory Corrigan
Idéer för att renovera ett mellanstort funkis kök, med en integrerad diskho, släta luckor, skåp i mörkt trä, bänkskiva i rostfritt stål, stänkskydd med metallisk yta, glaspanel som stänkskydd, integrerade vitvaror, mellanmörkt trägolv, en halv köksö och flerfärgat golv
Idéer för att renovera ett mellanstort funkis kök, med en integrerad diskho, släta luckor, skåp i mörkt trä, bänkskiva i rostfritt stål, stänkskydd med metallisk yta, glaspanel som stänkskydd, integrerade vitvaror, mellanmörkt trägolv, en halv köksö och flerfärgat golv
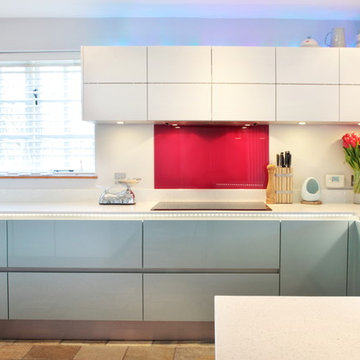
This kitchen was designed by using a combination of materials such as ultra high gloss oxide metallic and matt white doors. The bright splash back not only adds a vibrant colour connecting the materials together, but brings warmth into the whole of the kitchen making it and ideal place for the family to connect, cook and eat.
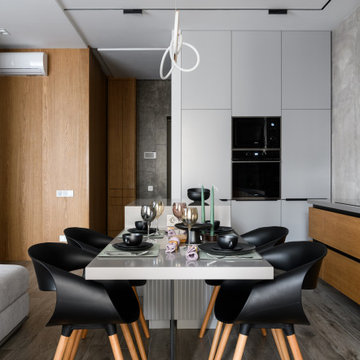
Foto på ett mellanstort funkis grå linjärt kök och matrum, med en integrerad diskho, släta luckor, skåp i mellenmörkt trä, bänkskiva i koppar, grått stänkskydd, glaspanel som stänkskydd, rostfria vitvaror, klinkergolv i porslin, en köksö och brunt golv
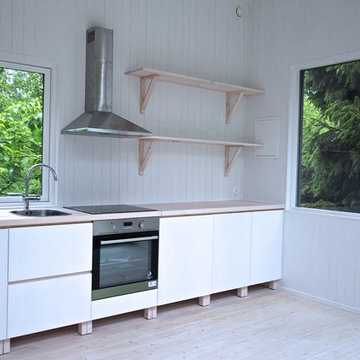
Modulbyggt kök i massivt trä. Våra kök och badrum i naturmaterial har stomme och bänkskiva i vitvaxad furu och lådor och luckor i trä. Genomgående naturmaterial med stenklinker på golv och duschväggar samt massiv slätspont ger ett lugnt intryck.
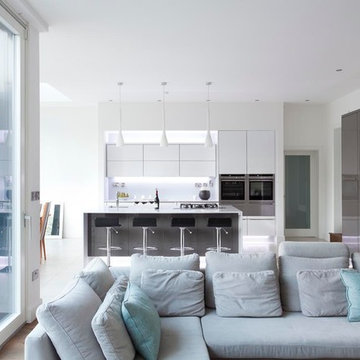
A stunning white contempoary acrylic white gloss kitchen with contrasting dark grey from our Contemporary Collection. The kitchen forms part of a major renovation & extension of an exclusive house in Malahide. 20mm Silestone Quartz countertop completes the look of this modern design with waterfall gable on the island. The kitchen features two sinks, a Faber downdraft extractor and a Quoter fusion boiling water tap. A bespoke light scheme has been incorporated allowing the dynamic of the kitchen to change from day to night. Designer - Lee Dillon
Images Infinity Media
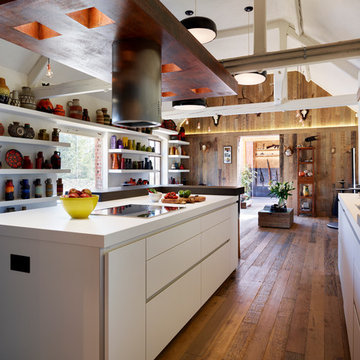
Handless drawers ensure the lines and spaces of the bulthaup kitchen are clean and sleek. The 'chunky' style of the worktop creates a strong, solid visual which complements the exposed beams above.
Darren Chung
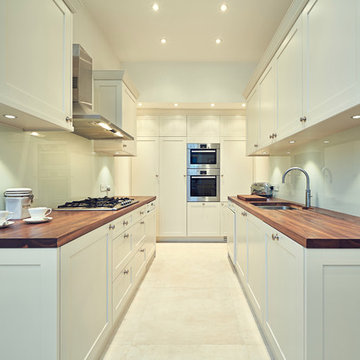
Marco Joe Fazio
Inspiration för avskilda, små moderna u-kök, med en integrerad diskho, skåp i shakerstil, vita skåp, träbänkskiva, vitt stänkskydd, glaspanel som stänkskydd, rostfria vitvaror och klinkergolv i porslin
Inspiration för avskilda, små moderna u-kök, med en integrerad diskho, skåp i shakerstil, vita skåp, träbänkskiva, vitt stänkskydd, glaspanel som stänkskydd, rostfria vitvaror och klinkergolv i porslin
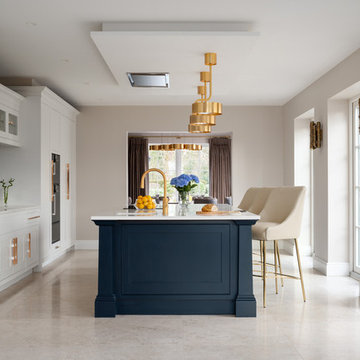
Beautiful open plan kitchen and living area, with a fully bespoke banquette seating area. All furniture bespoke.
Inspiration för stora moderna vitt kök med öppen planlösning, med en integrerad diskho, skåp i shakerstil, blå skåp, bänkskiva i koppar, svart stänkskydd, glaspanel som stänkskydd, svarta vitvaror, kalkstensgolv, en köksö och vitt golv
Inspiration för stora moderna vitt kök med öppen planlösning, med en integrerad diskho, skåp i shakerstil, blå skåp, bänkskiva i koppar, svart stänkskydd, glaspanel som stänkskydd, svarta vitvaror, kalkstensgolv, en köksö och vitt golv
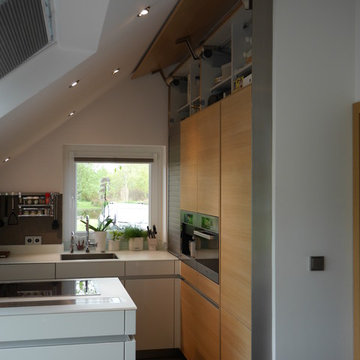
Modern inredning av ett litet kök, med en integrerad diskho, släta luckor, vita skåp, bänkskiva i glas, vitt stänkskydd, glaspanel som stänkskydd, rostfria vitvaror, betonggolv, en halv köksö och svart golv
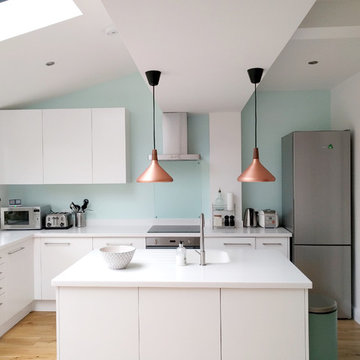
EM Interior Design family kitchen and dining room ground floor renovation and rear extension in South East London.
We used simple and contemporary white kitchen

Working with interior designer Hilary Scott, Mowlem & Co has created a stylish and sympathetic bespoke kitchen for a fascinating renovation and extension project. The impressive Victorian detached house has ‘an interesting planning history’ according to Hilary. Previously it had been bedsit accommodation with 27 units but in recent years it had become derelict and neglected, until was bought by a premiere league footballer with a view to restoring it to its former glory as a family home. Situated near the Botanic Gardens in Kew and in a conservation area, there was a significant investment and considerable planning negotiation to get it returned to a single dwelling. Hilary had worked closely with the client on previous projects and had their couple’s full trust to come up with a scheme that matched their tastes and needs. Many original features were restored or replaced to remain in keeping with the architecture, for example marble and cast iron fireplaces, panelling, cornices and architraves which were considered a key fabric of the building. The most contemporary element of the renovation is the striking double height glass extension to the rear in which the kitchen and living area are positioned. The room has wonderful views out to the garden is ideal both for family life and entertaining. The extension design involved an architect for the original plans and another to project-manage the build. Then Mowlem & Co were brought in because Hilary has worked with them for many years and says they were the natural choice to achieve the high quality of finish and bespoke joinery that was required. “They have done an amazing job,” says Hilary, “the design has certain quirky touches and an individual feel that you can only get with bespoke. All the timber has traditionally made dovetail joints and other handcrafted details. This is typical of Mowlem & Co’s work …they have a fantastic team and Julia Brown, who managed this project, is a great kitchen designer.” The kitchen has been conceived to match the contemporary feel of the new extension while also having a classic feel in terms of the finishes, such as the stained oak and exposed brickwork. The furniture has been made to bespoke proportions to match the scale of the double height extension, so that it fits the architecture. The look is clean and linear in feel and the design features specially created elements such as extra wide drawers and customised storage, and a separate walk-in pantry (plus a separate utility room in the basement). The furniture has been made in flat veneered stained oak and the seamless worktops are in Corian. Cooking appliances are by Wolf and refrigeration is by Sub-Zero. The exposed brick wall of the kitchen matches the external finishes of the brickwork of the house which can be seen through the glass extension. To harmonise, a thick glass shelf has been added, masterminded by Gary Craig of Architectural Metalworkers. This is supported by a cantilevered steel frame, so while it may look deceptively light and subtle, “a serious amount of engineering has gone into it,” according to Hilary. Mowlem & Co also created further bespoke furnishings and installations, for a dressing room plus bathrooms and cloakrooms in other parts of the house. The complexity of the project to restore the entire house took over a year to finish. As the client was transferred to another team before the renovation was complete, the property is now on the market for £9 million.
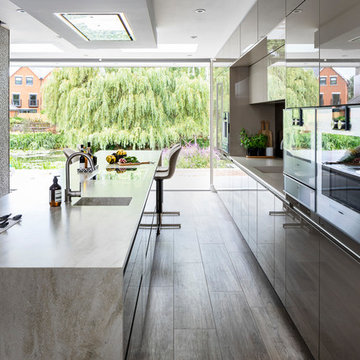
SieMatic high gloss lacquer kitchen cabinetry with Gaggenau appliances, Corian work surfaces and feature metalic glass cladding.
Photography by Chris Snook
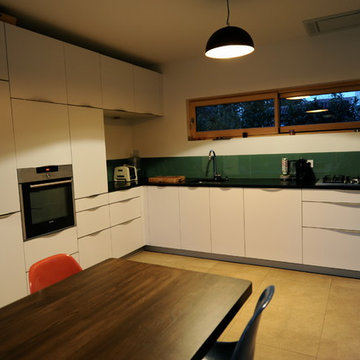
Cette cuisine de marque allemande très épuré se confond très bien dans l'ambiance moderne de ce séjour/salle à manger. Les façades sont en stratifié blanc mate, les plans de travail en granit noir et les crédences en verre laqué vert. Les poignées, discrètes, sont légèrement courbée, et la hotte non moins discrète est intégrée au plafond.
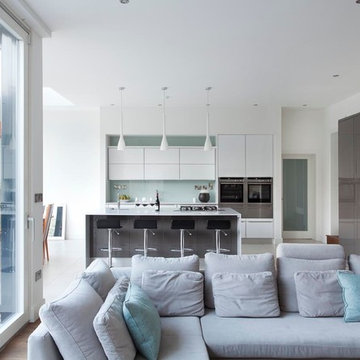
A stunning white contempoary acrylic white gloss kitchen with contrasting dark grey from our Contemporary Collection. The kitchen forms part of a major renovation & extension of an exclusive house in Malahide. 20mm Silestone Quartz countertop completes the look of this modern design with waterfall gable on the island. The kitchen features two sinks, a Faber downdraft extractor and a Quoter fusion boiling water tap. A bespoke light scheme has been incorporated allowing the dynamic of the kitchen to change from day to night. Designer - Lee Dillon
Images Infinity Media
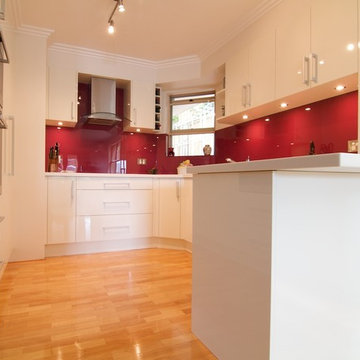
HL Photography
Idéer för avskilda, små funkis u-kök, med en integrerad diskho, släta luckor, vita skåp, bänkskiva i koppar, rött stänkskydd, glaspanel som stänkskydd, rostfria vitvaror och ljust trägolv
Idéer för avskilda, små funkis u-kök, med en integrerad diskho, släta luckor, vita skåp, bänkskiva i koppar, rött stänkskydd, glaspanel som stänkskydd, rostfria vitvaror och ljust trägolv
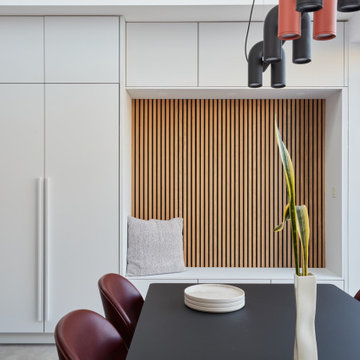
A stylish and contemporary rear and side return kitchen extension in East Dulwich. Modern monochrome handle less kitchen furniture has been combined with warm slated wood veneer panelling, a blush pink back painted full height splashback and stone work surfaces from Caesarstone (Cloudburst Concrete). This design cleverly conceals the door through to the utility room and downstairs cloakroom and features bespoke larder storage, a breakfast bar unit and alcove seating.
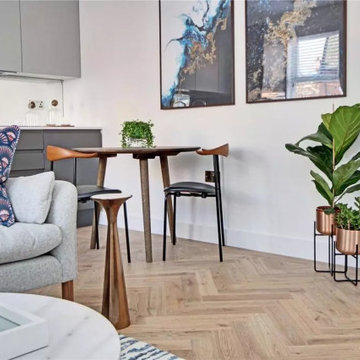
Open plan living, kitchen, dining
Idéer för små funkis linjära vitt kök med öppen planlösning, med en integrerad diskho, släta luckor, grå skåp, bänkskiva i kvartsit, grått stänkskydd, glaspanel som stänkskydd, integrerade vitvaror, ljust trägolv och brunt golv
Idéer för små funkis linjära vitt kök med öppen planlösning, med en integrerad diskho, släta luckor, grå skåp, bänkskiva i kvartsit, grått stänkskydd, glaspanel som stänkskydd, integrerade vitvaror, ljust trägolv och brunt golv

Atelier germain
Idéer för stora funkis grått kök, med glaspanel som stänkskydd, rostfria vitvaror, klinkergolv i keramik, en integrerad diskho, släta luckor, grå skåp, bänkskiva i rostfritt stål, grått stänkskydd och grått golv
Idéer för stora funkis grått kök, med glaspanel som stänkskydd, rostfria vitvaror, klinkergolv i keramik, en integrerad diskho, släta luckor, grå skåp, bänkskiva i rostfritt stål, grått stänkskydd och grått golv
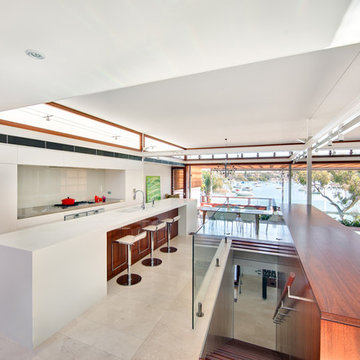
Murray Fredericks Photography
Inspiration för ett mycket stort funkis linjärt kök med öppen planlösning, med en integrerad diskho, släta luckor, vita skåp, bänkskiva i rostfritt stål, vitt stänkskydd, glaspanel som stänkskydd, rostfria vitvaror, travertin golv och en köksö
Inspiration för ett mycket stort funkis linjärt kök med öppen planlösning, med en integrerad diskho, släta luckor, vita skåp, bänkskiva i rostfritt stål, vitt stänkskydd, glaspanel som stänkskydd, rostfria vitvaror, travertin golv och en köksö
4 846 foton på kök, med en integrerad diskho och glaspanel som stänkskydd
9