4 846 foton på kök, med en integrerad diskho och glaspanel som stänkskydd
Sortera efter:
Budget
Sortera efter:Populärt i dag
121 - 140 av 4 846 foton
Artikel 1 av 3
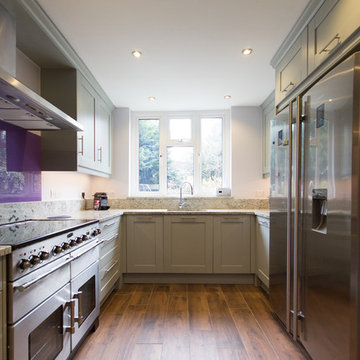
David Aldrich Designs Photography
Foto på ett avskilt, mellanstort funkis u-kök, med en integrerad diskho, skåp i shakerstil, grå skåp, granitbänkskiva, rosa stänkskydd, glaspanel som stänkskydd, rostfria vitvaror och klinkergolv i porslin
Foto på ett avskilt, mellanstort funkis u-kök, med en integrerad diskho, skåp i shakerstil, grå skåp, granitbänkskiva, rosa stänkskydd, glaspanel som stänkskydd, rostfria vitvaror och klinkergolv i porslin
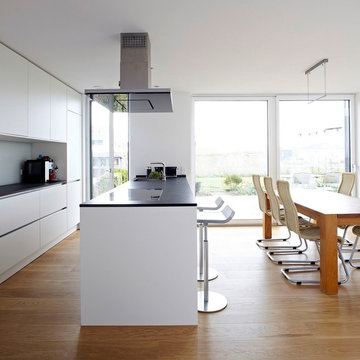
Volker Warning
Inspiration för mellanstora moderna svart kök, med en integrerad diskho, släta luckor, vita skåp, vitt stänkskydd, glaspanel som stänkskydd, mellanmörkt trägolv, en köksö och brunt golv
Inspiration för mellanstora moderna svart kök, med en integrerad diskho, släta luckor, vita skåp, vitt stänkskydd, glaspanel som stänkskydd, mellanmörkt trägolv, en köksö och brunt golv
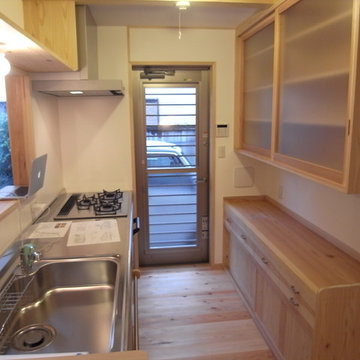
台所。食器戸棚、流し台は造りつけ。
Idéer för ett litet asiatiskt beige u-kök, med en integrerad diskho, skåp i ljust trä, bänkskiva i rostfritt stål, glaspanel som stänkskydd, vita vitvaror, ljust trägolv och beiget golv
Idéer för ett litet asiatiskt beige u-kök, med en integrerad diskho, skåp i ljust trä, bänkskiva i rostfritt stål, glaspanel som stänkskydd, vita vitvaror, ljust trägolv och beiget golv
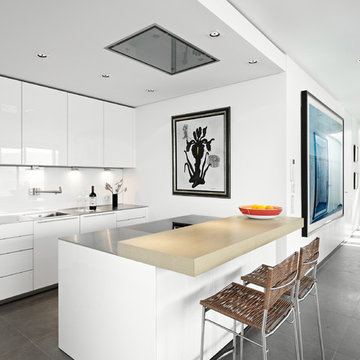
Idéer för mellanstora funkis kök, med släta luckor, vita skåp, bänkskiva i rostfritt stål, vitt stänkskydd, en halv köksö, en integrerad diskho, glaspanel som stänkskydd, rostfria vitvaror och betonggolv
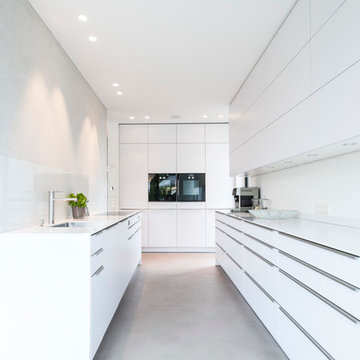
Fotograf: Martin Kreuzer
Exempel på ett mellanstort modernt vit vitt parallellkök, med en integrerad diskho, släta luckor, vita skåp, bänkskiva i koppar, vitt stänkskydd, glaspanel som stänkskydd, svarta vitvaror, betonggolv och grått golv
Exempel på ett mellanstort modernt vit vitt parallellkök, med en integrerad diskho, släta luckor, vita skåp, bänkskiva i koppar, vitt stänkskydd, glaspanel som stänkskydd, svarta vitvaror, betonggolv och grått golv
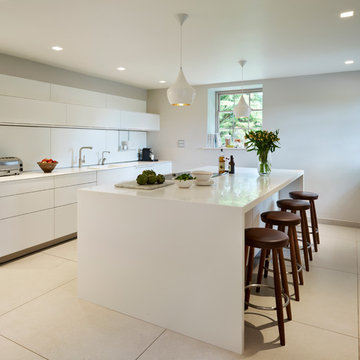
By approaching hobsons|choice at an early stage in the project it allowed us to provide previously unexplored options for additional finishes such the supply and fit of floor tiles and skirting. The large contemporary floor tiles perfectly complement the clean lines of a bulthaup b3 kitchen and the character of the house. The colour of the tiles was carefully chosen to ‘work’ within every room as the porcelain flooring runs throughout the downstairs space.
As a family of five the kitchen needed to consider the movement and activities of children within the space. The expectation was that the children would be present when our clients were cooking and so the mono-block island was positioned to divide the space into cooking and social zones.
Darren Chung

Nouveau défi, nouveau projet : transformer un salon en cuisine.
M.&Mme B souhaitaient réorganiser l’espace de vie du rez-de-chaussée tout en conservant l’esprit chaumière. Le salon devait donc déménager.
Nous disposions d’un beau volume pour intégrer un maximum de rangements.
Chaque élément a été disposé autour de l’imposant îlot central et son plan de travail stratifié décor ardoise.
L’espace est lumineux, à la fois grâce à la lumière naturelle mais également grâce aux spots intégrés dans les meubles hauts.
Une lumière qui se reflète aussi dans la crédence et la vitrine en verre.
Et que dire de ce sublime luminaire au-dessus du bloc de cuisson !
L’association des teintes et des matières crée une belle harmonie dans cette nouvelle cuisine élégante et chaleureuse.
Et vous, que pensez-vous de cette cuisine ? Avons-nous relevé le défi ?
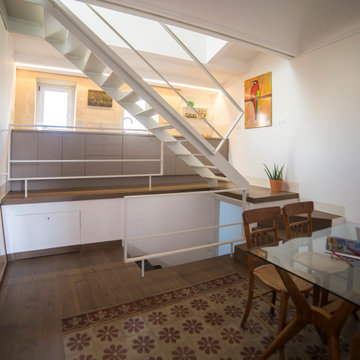
Idéer för små medelhavsstil linjära kök med öppen planlösning, med en integrerad diskho, luckor med profilerade fronter, beige skåp, glaspanel som stänkskydd, mörkt trägolv och brunt golv
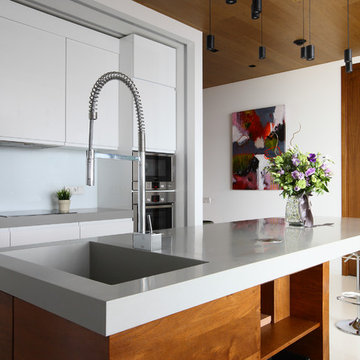
Автор проекта: Бркич Ведран
Команда проекта: Гармаш Анна
Фотограф: Степанов Михаил
Bild på ett mellanstort funkis kök, med släta luckor, vita skåp, bänkskiva i kvartsit, vitt stänkskydd, glaspanel som stänkskydd, rostfria vitvaror, en köksö och en integrerad diskho
Bild på ett mellanstort funkis kök, med släta luckor, vita skåp, bänkskiva i kvartsit, vitt stänkskydd, glaspanel som stänkskydd, rostfria vitvaror, en köksö och en integrerad diskho
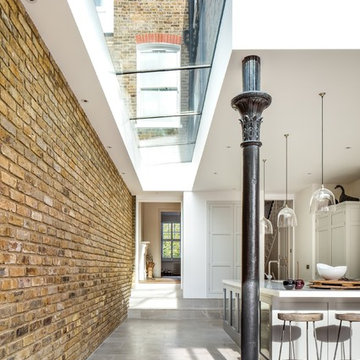
Handleless in-frame shaker kitchen. Range elevation painted in Little Greene 'French Grey Pale' and the island is painted in Little Greene 'Lead Colour'
Worktops are Corian 'Glacier white', 50 mm thick.
Franke Minerva Irena Kettle 3-in-1 tap.
Holloways of Ludlow - Bell Blown Glass Pendants.
Limestone 'Montpellier Gris' flooring.
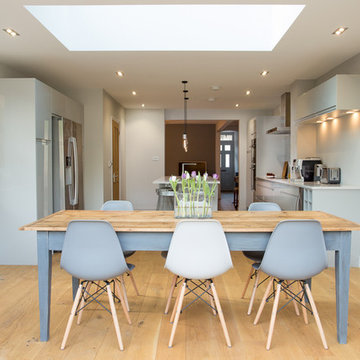
No5 Interior design
mymyphotography
Bild på ett funkis kök, med släta luckor, grå skåp, rostfria vitvaror, ljust trägolv, en köksö, en integrerad diskho, bänkskiva i koppar, grått stänkskydd och glaspanel som stänkskydd
Bild på ett funkis kök, med släta luckor, grå skåp, rostfria vitvaror, ljust trägolv, en köksö, en integrerad diskho, bänkskiva i koppar, grått stänkskydd och glaspanel som stänkskydd
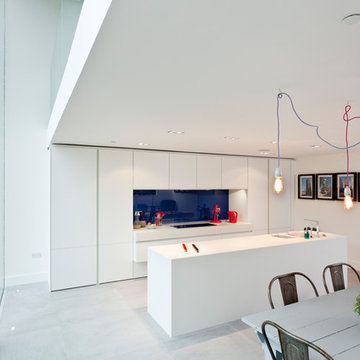
Attractive living as an architectural experiment: a 136-year-old water tower, a listed building with a spectacular 360-degree panorama view over the City of London. The task, to transform it into a superior residence, initially seemed an absolute impossibility. But when the owners came across architect Mike Collier, they had found a partner who was to make the impossible possible. The tower, which had been empty for decades, underwent radical renovation work and was extended by a four-storey cube containing kitchen, dining and living room - connected by glazed tunnels and a lift shaft. The kitchen, realised by Enclosure Interiors in Tunbridge Wells, Kent, with furniture from LEICHT is the very heart of living in this new building.
Shiny white matt-lacquered kitchen fronts (AVANCE-LR), tone-on-tone with the worktops, reflect the light in the room and thus create expanse and openness. The surface of the handle-less kitchen fronts has a horizontal relief embossing; depending on the light incidence, this results in a vitally structured surface. The free-standing preparation isle with its vertical side panels with a seamlessly integrated sink represents the transition between kitchen and living room. The fronts of the floor units facing the dining table were extended to the floor to do away with the plinth typical of most kitchens. Ceiling-high tall units on the wall provide plenty of storage space; the electrical appliances are integrated here invisible to the eye. Floor units on a high plinth which thus appear to be floating form the actual cooking centre within the kitchen, attached to the wall. A range of handle-less wall units concludes the glazed niche at the top.
LEICHT international: “Architecture and kitchen” in the centre of London. www.LeichtUSA.com

La cucina affaccia sull'ingresso della casa con una penisola con fuochi in linea della Smeg. Cappa in acciaio sospesa. Pannellatura della cucina in laminato multicolore. Soppalco sopra ingresso con letto ospiti. Scaletta vintage di accesso al soppalco. Piano del top e lavabi in corian. Paraspruzzi in vetro retro-verniciato.

Art Gray Photography
Idéer för funkis grått parallellkök, med en integrerad diskho, släta luckor, skåp i mellenmörkt trä, bänkskiva i rostfritt stål, gult stänkskydd, glaspanel som stänkskydd, rostfria vitvaror, ljust trägolv, en halv köksö och beiget golv
Idéer för funkis grått parallellkök, med en integrerad diskho, släta luckor, skåp i mellenmörkt trä, bänkskiva i rostfritt stål, gult stänkskydd, glaspanel som stänkskydd, rostfria vitvaror, ljust trägolv, en halv köksö och beiget golv
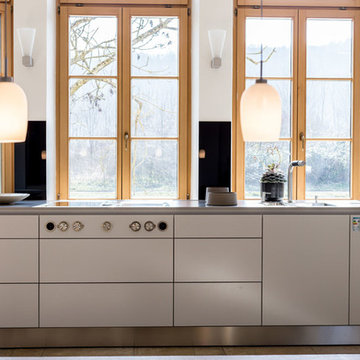
Volkan Kaçmaz
Modern inredning av ett mellanstort linjärt kök, med släta luckor, vita skåp, svart stänkskydd, glaspanel som stänkskydd och en integrerad diskho
Modern inredning av ett mellanstort linjärt kök, med släta luckor, vita skåp, svart stänkskydd, glaspanel som stänkskydd och en integrerad diskho
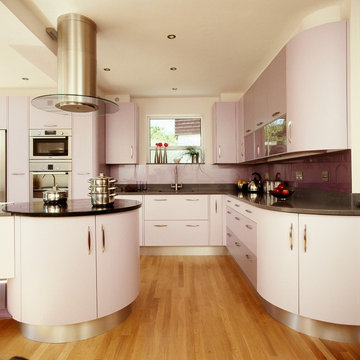
This kitchen was all about the island, a unique, never done before hob for the UK with 6 cooking points was the signature to this "out there" bespoke kitchen
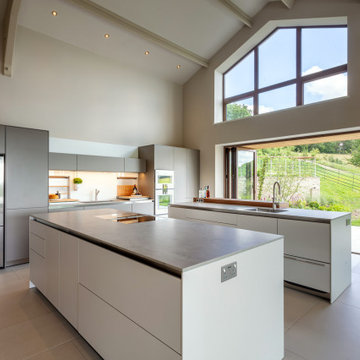
Island one features plenty of preparation space plus a large sink, Quooker boiling hot-water tap and second dishwasher. On the rear is a beautiful bulthaup walnut breakfast bar, which adds further warmth to the bulthaup colour scheme of Flint and Gravel.

Whitecross Street is our renovation and rooftop extension of a former Victorian industrial building in East London, previously used by Rolling Stones Guitarist Ronnie Wood as his painting Studio.
Our renovation transformed it into a luxury, three bedroom / two and a half bathroom city apartment with an art gallery on the ground floor and an expansive roof terrace above.
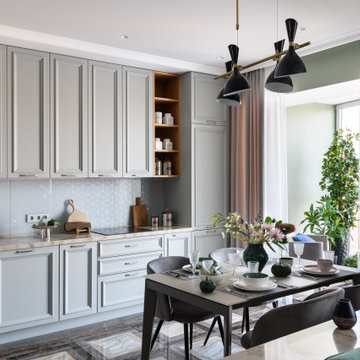
Bild på ett funkis beige beige kök, med en integrerad diskho, luckor med upphöjd panel, grå skåp, bänkskiva i koppar, grått stänkskydd, glaspanel som stänkskydd, svarta vitvaror, klinkergolv i porslin och brunt golv
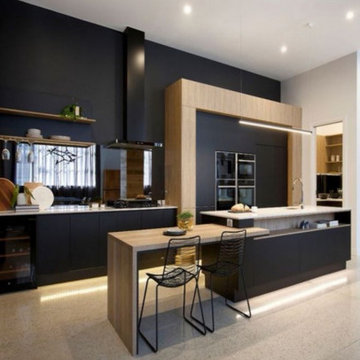
Inspiration för ett funkis grå grått kök, med en integrerad diskho, släta luckor, svarta skåp, granitbänkskiva, svart stänkskydd, glaspanel som stänkskydd, marmorgolv, en köksö och beiget golv
4 846 foton på kök, med en integrerad diskho och glaspanel som stänkskydd
7