4 846 foton på kök, med en integrerad diskho och glaspanel som stänkskydd
Sortera efter:
Budget
Sortera efter:Populärt i dag
81 - 100 av 4 846 foton
Artikel 1 av 3
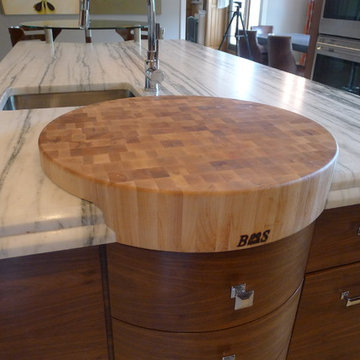
This amazing kitchen was a total transformation from the original. Windows were removed and added, walls moved back and a total remodel.
The original plain ceiling was changed to a coffered ceiling, the lighting all totally re-arranged, new floors, trim work as well as the new layout.
I designed the kitchen with a horizontal wood grain using a custom door panel design, this is used also in the detailing of the front apron of the soapstone sink. The profile is also picked up on the profile edge of the marble island.
The floor is a combination of a high shine/flat porcelain. The high shine is run around the perimeter and around the island. The Boos chopping board at the working end of the island is set into the marble, sitting on top of a bowed base cabinet. At the other end of the island i pulled in the curve to allow for the glass table to sit over it, the grain on the island follows the flat panel doors. All the upper doors have Blum Aventos lift systems and the chefs pantry has ample storage. Also for storage i used 2 aluminium appliance garages. The glass tile backsplash is a combination of a pencil used vertical and square tiles. Over in the breakfast area we chose a concrete top table with supports that mirror the custom designed open bookcase.
The project is spectacular and the clients are very happy with the end results.
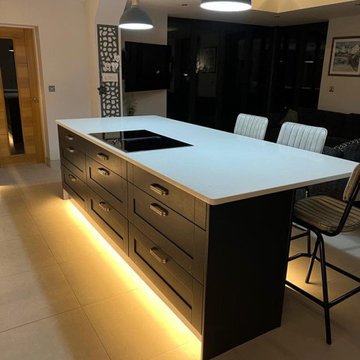
Range: Cambridge Shaker
Colour: Indigo and Dust Grey
Worktops: White Quartz
Idéer för mellanstora vintage vitt kök, med en integrerad diskho, skåp i shakerstil, grå skåp, bänkskiva i kvartsit, glaspanel som stänkskydd, rostfria vitvaror, klinkergolv i porslin, en köksö och vitt golv
Idéer för mellanstora vintage vitt kök, med en integrerad diskho, skåp i shakerstil, grå skåp, bänkskiva i kvartsit, glaspanel som stänkskydd, rostfria vitvaror, klinkergolv i porslin, en köksö och vitt golv
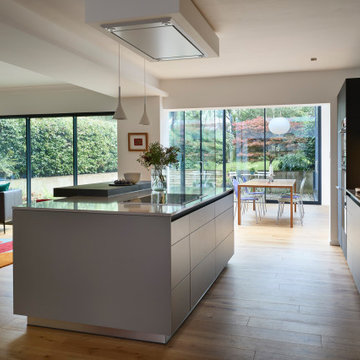
By positioning the large Siemens induction hob on the kitchen island, the cook can converse with guests seated on the adjacent breakfast bar or further into the living space.
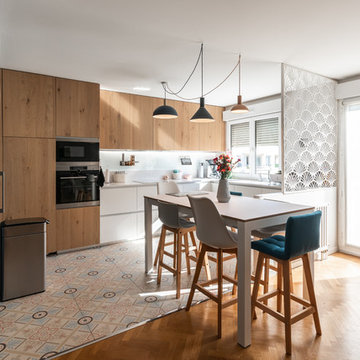
Lotfi Dakhli
Idéer för ett mellanstort nordiskt vit u-kök, med en integrerad diskho, vita skåp, bänkskiva i kvartsit, vitt stänkskydd, glaspanel som stänkskydd, rostfria vitvaror, cementgolv och beiget golv
Idéer för ett mellanstort nordiskt vit u-kök, med en integrerad diskho, vita skåp, bänkskiva i kvartsit, vitt stänkskydd, glaspanel som stänkskydd, rostfria vitvaror, cementgolv och beiget golv
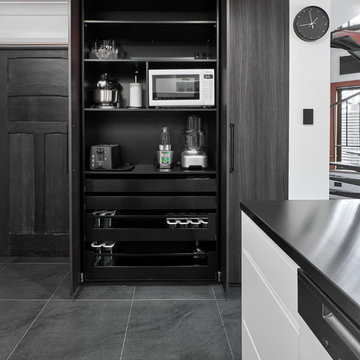
JOINERY: Polyurethane / NAV Black Heath / Black Melamine (Custom) BENCHTOP: Fabricated Brushed Stainless Steel (Custom) FLOOR TILES: Supplied by Client. Phil Handforth Architectural Photography
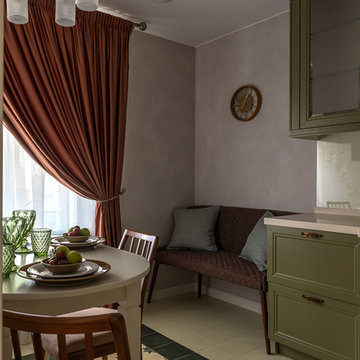
Foto på ett mellanstort vintage vit kök, med en integrerad diskho, luckor med infälld panel, gröna skåp, bänkskiva i koppar, glaspanel som stänkskydd, vita vitvaror, cementgolv och grönt golv
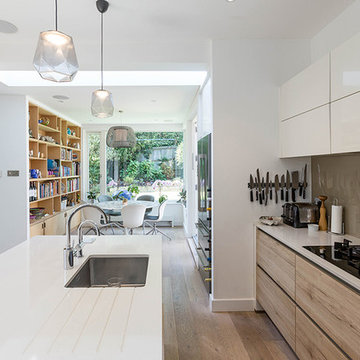
A mixture of white and timber kitchen unit fronts creates a contemporary yet warm feel to the kitchen space
Idéer för att renovera ett mellanstort funkis grå grått kök, med en integrerad diskho, släta luckor, skåp i ljust trä, bänkskiva i koppar, brunt stänkskydd, glaspanel som stänkskydd, svarta vitvaror, ljust trägolv, en köksö och beiget golv
Idéer för att renovera ett mellanstort funkis grå grått kök, med en integrerad diskho, släta luckor, skåp i ljust trä, bänkskiva i koppar, brunt stänkskydd, glaspanel som stänkskydd, svarta vitvaror, ljust trägolv, en köksö och beiget golv

Gilda Cevasco
Idéer för att renovera ett mellanstort maritimt vit vitt kök, med en integrerad diskho, släta luckor, blå skåp, bänkskiva i koppar, grått stänkskydd, glaspanel som stänkskydd, vita vitvaror, travertin golv och beiget golv
Idéer för att renovera ett mellanstort maritimt vit vitt kök, med en integrerad diskho, släta luckor, blå skåp, bänkskiva i koppar, grått stänkskydd, glaspanel som stänkskydd, vita vitvaror, travertin golv och beiget golv
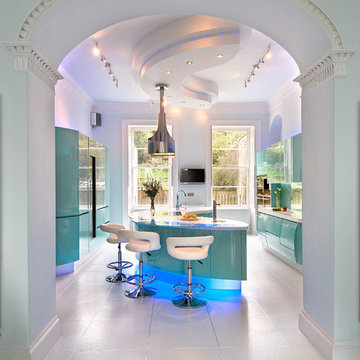
Inspiration för ett avskilt, stort funkis parallellkök, med en integrerad diskho, släta luckor, bänkskiva i koppar, grönt stänkskydd, glaspanel som stänkskydd, rostfria vitvaror, klinkergolv i keramik, en köksö och blå skåp
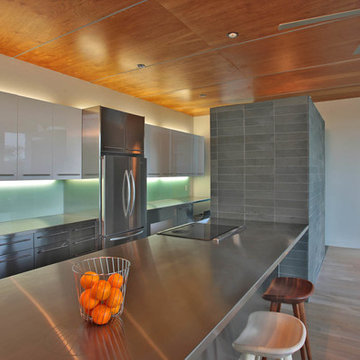
photos by Ken Wyner
Modern inredning av ett parallellkök, med en integrerad diskho, släta luckor, skåp i rostfritt stål, bänkskiva i rostfritt stål, glaspanel som stänkskydd och rostfria vitvaror
Modern inredning av ett parallellkök, med en integrerad diskho, släta luckor, skåp i rostfritt stål, bänkskiva i rostfritt stål, glaspanel som stänkskydd och rostfria vitvaror
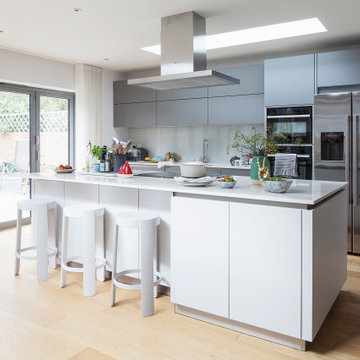
Large freestanding island acts a clear demarcation between the kitchen and open plan dining area and provides informal seating, as well as an expanse of worktop surface.

Chris Snook
Inspiration för ett mellanstort funkis beige beige parallellkök, med släta luckor, grå skåp, bänkskiva i koppar, glaspanel som stänkskydd, rostfria vitvaror, klinkergolv i porslin, en köksö, flerfärgat golv, en integrerad diskho och beige stänkskydd
Inspiration för ett mellanstort funkis beige beige parallellkök, med släta luckor, grå skåp, bänkskiva i koppar, glaspanel som stänkskydd, rostfria vitvaror, klinkergolv i porslin, en köksö, flerfärgat golv, en integrerad diskho och beige stänkskydd
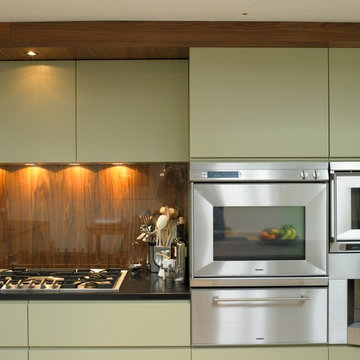
Kitchen showing the Gaggenau appliances and the 6-burner gas hob.
Exempel på ett mellanstort modernt kök med öppen planlösning, med en integrerad diskho, släta luckor, gröna skåp, granitbänkskiva, glaspanel som stänkskydd, rostfria vitvaror, klinkergolv i porslin och en köksö
Exempel på ett mellanstort modernt kök med öppen planlösning, med en integrerad diskho, släta luckor, gröna skåp, granitbänkskiva, glaspanel som stänkskydd, rostfria vitvaror, klinkergolv i porslin och en köksö
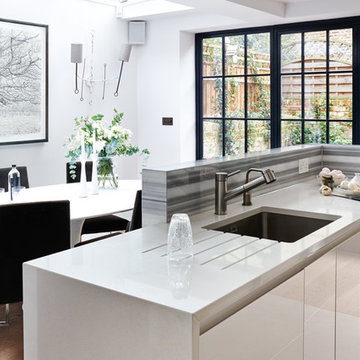
This smart urban kitchen by Mowlem & Co for the renovation of a Georgian terraced property in SW London is fresh and modern, yet timelessly sophisticated with classic touches such as crittal windows and an elegant marble element. Created to optimise a challenging space that had several exits and entrances to interior and exterior areas, the key to this design was creating a balance between all the serious functionality demanded by passionate cooks and adequate, customised storage and dining/entertaining space, within an overall aesthetic of a simple colour palette with light and dark contrasts. The handle-less units are faced in glossy white Parapan, with walnut veneered interiors and solid walnut drawer boxes with dovetail joints. Worktops are in Caesartsone Osprey with grey glass splashbacks, to harmonise with the central feature of beautifully mitred and book matched Marmara marble. The island unit divides the room, with the marble fascia/upstand serving as both a practical feature and a high impact design statement. Appliances include a powerful dual fuel Wolf range cooker with a Westin extractor, built-in Siemens fridge freezer, Miele microwave and dishwasher, plus a KWC tap over a Franke stainless steel sink, with a Quooker boiling water tap for added convenience.
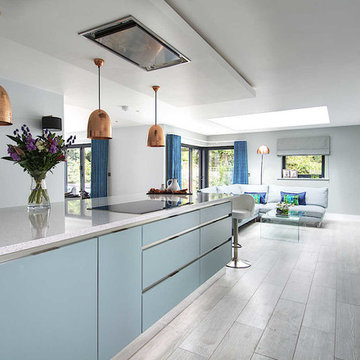
The new open plan kitchen, designed with Evoke Kitchens in Petersfield, is housed in a new side extension and features a large island providing plenty of worktop space as well as an eating area. A bank of full height cabinets span the back wall and house a number of appliances. A lighting scheme was developed, providing a flexible design to suit the time of day/night.
Photo Credit: Tricia Carroll Designs
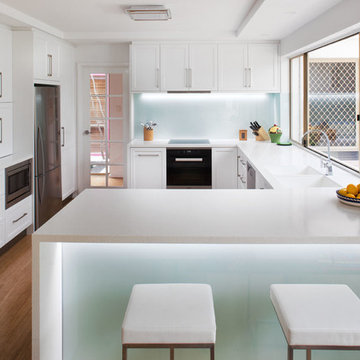
Idéer för ett mellanstort klassiskt u-kök, med en integrerad diskho, luckor med infälld panel, vita skåp, bänkskiva i koppar, vitt stänkskydd, glaspanel som stänkskydd, rostfria vitvaror, bambugolv och en halv köksö
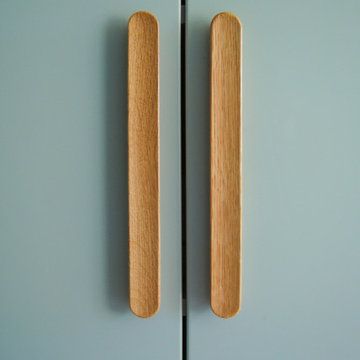
Minimalisme et confort pour cet appartement des années 90. Cet appartement aux volumes classiques, a subit une transformation importante pour devenir un lieu de vie moderne et confortable, adapté aux usages des clients.

Modern handle-less kitchen with a Dekton worktop. Led Lighting used through out to create a more modern look.
Inredning av ett modernt stort grå linjärt grått kök och matrum, med en integrerad diskho, släta luckor, vita skåp, vitt stänkskydd, glaspanel som stänkskydd, svarta vitvaror, klinkergolv i porslin, en köksö och grått golv
Inredning av ett modernt stort grå linjärt grått kök och matrum, med en integrerad diskho, släta luckor, vita skåp, vitt stänkskydd, glaspanel som stänkskydd, svarta vitvaror, klinkergolv i porslin, en köksö och grått golv
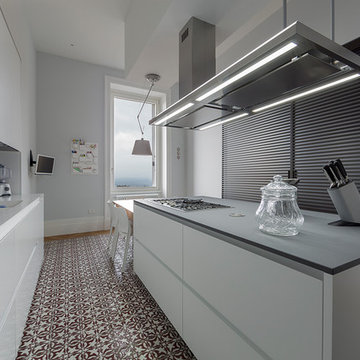
Modern inredning av ett grå grått kök, med en integrerad diskho, släta luckor, vita skåp, vitt stänkskydd, glaspanel som stänkskydd, rostfria vitvaror, klinkergolv i keramik, en köksö och flerfärgat golv

Brett Boardman
A bespoke steel and timber dining table slides out from under a concrete island bench to create a flexible space. Stainless steel was used to create a unique set of cabinets, benchtop and splashback, framed by gloss black cabinetry on the sides and top.
4 846 foton på kök, med en integrerad diskho och glaspanel som stänkskydd
5