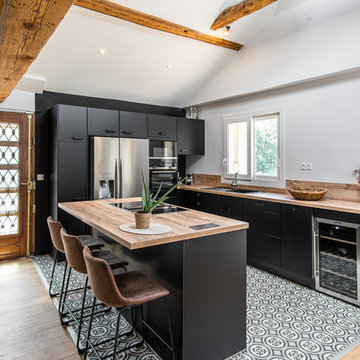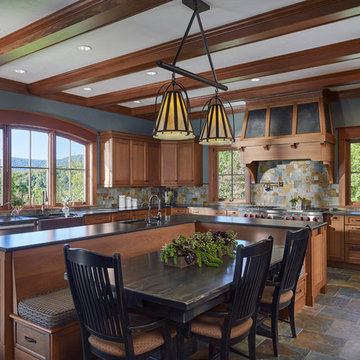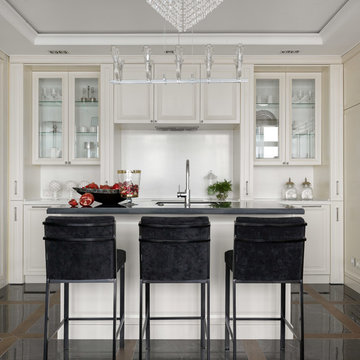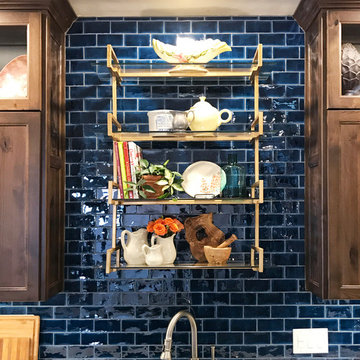13 055 foton på kök, med en köksö och flerfärgat golv
Sortera efter:
Budget
Sortera efter:Populärt i dag
21 - 40 av 13 055 foton
Artikel 1 av 3

Bild på ett mellanstort vintage vit vitt kök, med en undermonterad diskho, luckor med infälld panel, gröna skåp, bänkskiva i kvarts, vitt stänkskydd, stänkskydd i keramik, rostfria vitvaror, klinkergolv i keramik, en köksö och flerfärgat golv

Inredning av ett lantligt avskilt, mellanstort svart svart u-kök, med en rustik diskho, skåp i shakerstil, skåp i mellenmörkt trä, granitbänkskiva, vitt stänkskydd, stänkskydd i keramik, rostfria vitvaror, skiffergolv, en köksö och flerfärgat golv

Photography: Erik Mickelsen
Inspiration för ett avskilt, mellanstort 50 tals beige beige l-kök, med en rustik diskho, luckor med infälld panel, beige skåp, granitbänkskiva, flerfärgad stänkskydd, stänkskydd i keramik, rostfria vitvaror, klinkergolv i keramik, en köksö och flerfärgat golv
Inspiration för ett avskilt, mellanstort 50 tals beige beige l-kök, med en rustik diskho, luckor med infälld panel, beige skåp, granitbänkskiva, flerfärgad stänkskydd, stänkskydd i keramik, rostfria vitvaror, klinkergolv i keramik, en köksö och flerfärgat golv

Exempel på ett nordiskt kök, med släta luckor, svarta skåp, träbänkskiva, rostfria vitvaror, en köksö och flerfärgat golv

Custom Made Shaker/ Contemporary Built-In Wall Storage System
Foto på ett mellanstort lantligt svart kök, med skåp i shakerstil, bruna skåp, rostfria vitvaror, en köksö, en undermonterad diskho, rött stänkskydd, stänkskydd i tegel, skiffergolv och flerfärgat golv
Foto på ett mellanstort lantligt svart kök, med skåp i shakerstil, bruna skåp, rostfria vitvaror, en köksö, en undermonterad diskho, rött stänkskydd, stänkskydd i tegel, skiffergolv och flerfärgat golv

This 1901-built bungalow in the Longfellow neighborhood of South Minneapolis was ready for a new functional kitchen. The homeowners love Scandinavian design, so the new space melds the bungalow home with Scandinavian design influences.
A wall was removed between the existing kitchen and old breakfast nook for an expanded kitchen footprint.
Marmoleum modular tile floor was installed in a custom pattern, as well as new windows throughout. New Crystal Cabinetry natural alder cabinets pair nicely with the Cambria quartz countertops in the Torquay design, and the new simple stacked ceramic backsplash.
All new electrical and LED lighting throughout, along with windows on three walls create a wonderfully bright space.
Sleek, stainless steel appliances were installed, including a Bosch induction cooktop.
Storage components were included, like custom cabinet pull-outs, corner cabinet pull-out, spice racks, and floating shelves.
One of our favorite features is the movable island on wheels that can be placed in the center of the room for serving and prep, OR it can pocket next to the southwest window for a cozy eat-in space to enjoy coffee and tea.
Overall, the new space is simple, clean and cheerful. Minimal clean lines and natural materials are great in a Minnesotan home.
Designed by: Emily Blonigen.
See full details, including before photos at https://www.castlebri.com/kitchens/project-3408-1/

Idéer för ett rustikt svart kök, med en rustik diskho, skåp i shakerstil, skåp i mellenmörkt trä, flerfärgad stänkskydd, rostfria vitvaror, en köksö och flerfärgat golv

The way our Cataline White tile complements the white sink, and retro lights is the perfect way to tone down this classy, retro design.
Medelhavsstil inredning av ett beige beige l-kök, med vitt stänkskydd, stänkskydd i tunnelbanekakel, en rustik diskho, skåp i shakerstil, blå skåp, integrerade vitvaror, en köksö och flerfärgat golv
Medelhavsstil inredning av ett beige beige l-kök, med vitt stänkskydd, stänkskydd i tunnelbanekakel, en rustik diskho, skåp i shakerstil, blå skåp, integrerade vitvaror, en köksö och flerfärgat golv

This luxurious farmhouse kitchen area features Cambria countertops, a custom hood, custom beams and all natural finishes. It brings old world luxury and pairs it with a farmhouse feel.

Bild på ett mellanstort lantligt brun brunt kök, med en rustik diskho, skåp i shakerstil, vita skåp, träbänkskiva, vitt stänkskydd, stänkskydd i porslinskakel, rostfria vitvaror, mellanmörkt trägolv, en köksö och flerfärgat golv

Foto på ett vintage svart kök, med en undermonterad diskho, luckor med infälld panel, vita skåp, vitt stänkskydd, en köksö, integrerade vitvaror och flerfärgat golv

Au pied du métro Saint-Placide, ce spacieux appartement haussmannien abrite un jeune couple qui aime les belles choses.
J’ai choisi de garder les moulures et les principaux murs blancs, pour mettre des touches de bleu et de vert sapin, qui apporte de la profondeur à certains endroits de l’appartement.
La cuisine ouverte sur le salon, en marbre de Carrare blanc, accueille un ilot qui permet de travailler, cuisiner tout en profitant de la lumière naturelle.
Des touches de laiton viennent souligner quelques détails, et des meubles vintage apporter un côté stylisé, comme le buffet recyclé en meuble vasque dans la salle de bains au total look New-York rétro.

Arquitecto Arancha Riestra
Exempel på ett modernt brun brunt l-kök, med en rustik diskho, släta luckor, vita skåp, träbänkskiva, brunt stänkskydd, rostfria vitvaror, en köksö och flerfärgat golv
Exempel på ett modernt brun brunt l-kök, med en rustik diskho, släta luckor, vita skåp, träbänkskiva, brunt stänkskydd, rostfria vitvaror, en köksö och flerfärgat golv

The goal of the project was to create a more functional kitchen, but to remodel with an eco-friendly approach. To minimize the waste going into the landfill, all the old cabinetry and appliances were donated, and the kitchen floor was kept intact because it was in great condition. The challenge was to design the kitchen around the existing floor and the natural soapstone the client fell in love with. The clients continued with the sustainable theme throughout the room with the new materials chosen: The back splash tiles are eco-friendly and hand-made in the USA.. The custom range hood was a beautiful addition to the kitchen. We maximized the counter space around the custom sink by extending the integral drain board above the dishwasher to create more prep space. In the adjacent laundry room, we continued the same color scheme to create a custom wall of cabinets to incorporate a hidden laundry shoot, and dog area. We also added storage around the washer and dryer including two different types of hanging for drying purposes.

Inredning av ett klassiskt mellanstort kök, med en undermonterad diskho, blå skåp, bänkskiva i kvartsit, blått stänkskydd, stänkskydd i tunnelbanekakel, rostfria vitvaror, en köksö och flerfärgat golv

This French Country kitchen features a large island with butcher block countertops, black cabinetry with brass hardware, and open shelving.
Medelhavsstil inredning av ett mycket stort flerfärgad flerfärgat kök, med en undermonterad diskho, luckor med infälld panel, svarta skåp, träbänkskiva, flerfärgad stänkskydd, stänkskydd i marmor, integrerade vitvaror, marmorgolv, en köksö och flerfärgat golv
Medelhavsstil inredning av ett mycket stort flerfärgad flerfärgat kök, med en undermonterad diskho, luckor med infälld panel, svarta skåp, träbänkskiva, flerfärgad stänkskydd, stänkskydd i marmor, integrerade vitvaror, marmorgolv, en köksö och flerfärgat golv

Set in the rolling hills of Virginia known for its horse farms and wineries, this new custom home has Old World charm by incorporating such elements as reclaimed barnwood floors, rustic wood and timewonn paint finishes, and other treasures found at home and abroad treasured by this international family.
Photos by :Greg Hadley

Kristen Vincent Photography
Inspiration för ett litet vintage vit vitt kök, med en rustik diskho, skåp i shakerstil, vita skåp, bänkskiva i kvarts, stänkskydd i stenkakel, rostfria vitvaror, betonggolv, en köksö, grått stänkskydd och flerfärgat golv
Inspiration för ett litet vintage vit vitt kök, med en rustik diskho, skåp i shakerstil, vita skåp, bänkskiva i kvarts, stänkskydd i stenkakel, rostfria vitvaror, betonggolv, en köksö, grått stänkskydd och flerfärgat golv

3,900 SF home that has achieved a LEED Silver certification. The house is sited on a wooded hill with southern exposure and consists of two 20’ x 84’ bars. The second floor is rotated 15 degrees beyond ninety to respond to site conditions and animate the plan. Materials include a standing seam galvalume roof, native stone, and rain screen cedar siding.
Feyerabend Photoartists

Vas
Inspiration för stora lantliga l-kök, med en rustik diskho, luckor med profilerade fronter, vita skåp, marmorbänkskiva, vitt stänkskydd, stänkskydd i keramik, rostfria vitvaror, travertin golv, en köksö och flerfärgat golv
Inspiration för stora lantliga l-kök, med en rustik diskho, luckor med profilerade fronter, vita skåp, marmorbänkskiva, vitt stänkskydd, stänkskydd i keramik, rostfria vitvaror, travertin golv, en köksö och flerfärgat golv
13 055 foton på kök, med en köksö och flerfärgat golv
2