977 756 foton på kök, med en köksö
Sortera efter:
Budget
Sortera efter:Populärt i dag
3181 - 3200 av 977 756 foton
Artikel 1 av 5
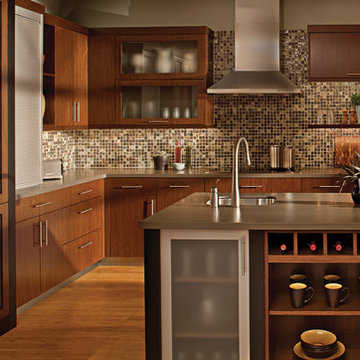
“Loft” Living originated in Paris when artists established studios in abandoned warehouses to accommodate the oversized paintings popular at the time. Modern loft environments idealize the characteristics of their early counterparts with high ceilings, exposed beams, open spaces, and vintage flooring or brickwork. Soaring windows frame dramatic city skylines, and interior spaces pack a powerful visual punch with their clean lines and minimalist approach to detail. Dura Supreme cabinetry coordinates perfectly within this design genre with sleek contemporary door styles and equally sleek interiors.
This kitchen features Moda cabinet doors with vertical grain, which gives this kitchen its sleek minimalistic design. Lofted design often starts with a neutral color then uses a mix of raw materials, in this kitchen we’ve mixed in brushed metal throughout using Aluminum Framed doors, stainless steel hardware, stainless steel appliances, and glazed tiles for the backsplash.
Request a FREE Brochure:
http://www.durasupreme.com/request-brochure
Find a dealer near you today:
http://www.durasupreme.com/dealer-locator
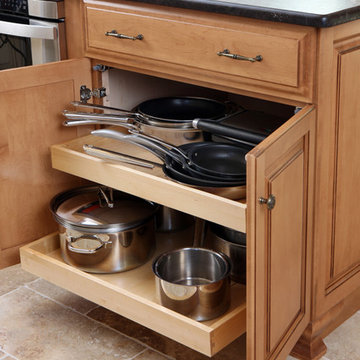
This light wood kitchen island not only adds additional prep space to the kitchen, but space for small kitchen appliances as well as added kitchen cabinetry storage. These pull out cabinetry drawers add convenience to the kitchen, with the added storage for kitchen pots and pans. To learn more about Normandy Designer Kathryn O'Donovan, click here: http://www.normandyremodeling.com/designers/kathryn-odonovan/

The large professional grade refrigerator/freezer sits directly across from the sink, and adjacent to the generously sized pantry. The frosted door on the pantry allows some natural light to penetrate the space and contributes to the transitional style of the kitchen. Learn more about Stephanie Bryant, the award winning Normandy Designer who created this kitchen: http://www.normandyremodeling.com/stephaniebryant/
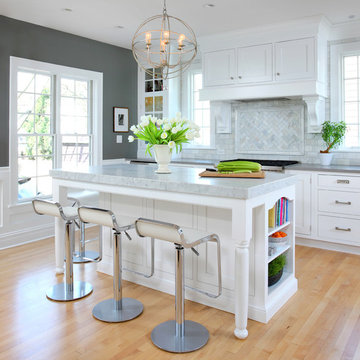
Normandy Remodeling Designer Stephanie Bryant, CKD created this timeless, yet modern white kitchen that easily blends into the adjoining living area. The island contributes to the aesthetic of the kitchen while providing needed casual dining space. Learn more about Stephanie and her other projects here: http://www.normandyremodeling.com/stephaniebryant/
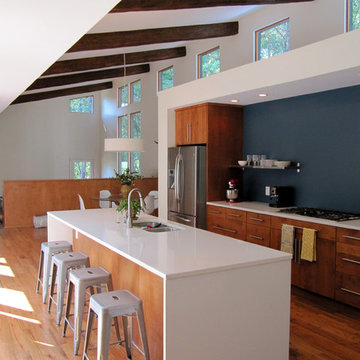
Oak floors and quartz countertops w/ cherry stained cabinetry complete this modern kitchen oriented to look out at the courtyard deck.
Inredning av ett modernt kök och matrum, med släta luckor, skåp i mellenmörkt trä, rostfria vitvaror, en dubbel diskho, mellanmörkt trägolv och en köksö
Inredning av ett modernt kök och matrum, med släta luckor, skåp i mellenmörkt trä, rostfria vitvaror, en dubbel diskho, mellanmörkt trägolv och en köksö
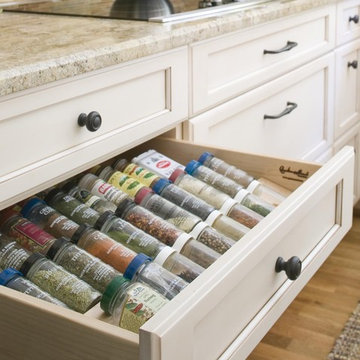
photo credits to better homes and gardens
Klassisk inredning av ett mellanstort kök, med en undermonterad diskho, luckor med infälld panel, vita skåp, beige stänkskydd, rostfria vitvaror, mellanmörkt trägolv och en köksö
Klassisk inredning av ett mellanstort kök, med en undermonterad diskho, luckor med infälld panel, vita skåp, beige stänkskydd, rostfria vitvaror, mellanmörkt trägolv och en köksö
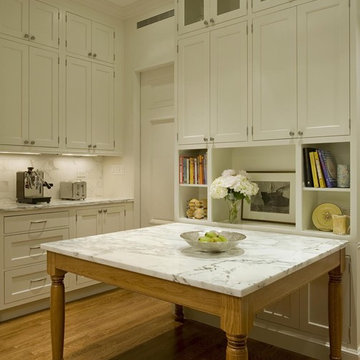
Idéer för vintage kök, med luckor med infälld panel, vita skåp, marmorbänkskiva, vitt stänkskydd, stänkskydd i marmor, mörkt trägolv, en köksö och brunt golv

The kitchen is designed for functionality with a 48” Subzero refrigerator and Wolf range. Add in the marble countertops and industrial pendants over the large island and you have a stunning area.
Rachael Boling Photography

Green granite countertops coordinate with the pale green subway tile in the backsplash, which also features a decorative bead board vertical tile and glass mosaic insets. To read more about this award-winning Normandy Remodeling Kitchen, click here: http://www.normandyremodeling.com/blog/showpiece-kitchen-becomes-award-winning-kitchen
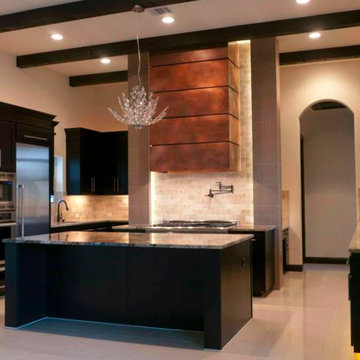
This hood features a repeating pattern of recessed horizontal features to make a mundane shape much more interesting. Custom range hood Design made for Dillon custom homes

Bild på ett medelhavsstil kök, med en rustik diskho, luckor med upphöjd panel, skåp i mellenmörkt trä, marmorbänkskiva, flerfärgad stänkskydd, stänkskydd i terrakottakakel, integrerade vitvaror, mörkt trägolv och en köksö

Denash photography, Designed by Jenny Rausch, C.K.D
This project will be featured in Better Homes and Gardens Special interest publication Beautiful Kitchens in spring 2012. It is the cover of the magazine.
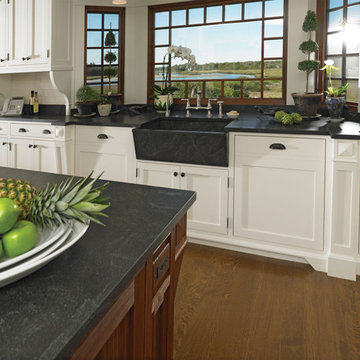
This is a one-of-a-kind kitchen with traditional details and very unique features. The central island of made from reclaimed heart pine with a brushed wire finish and is topped with a honed 'Jet Mist' stone counter. Painted cabinetry surrounds the room, which includes a deep custom farmer's stone sink, wet bar, mullioned glass doors and an 'old world-style' niche behind the Wolf range.
Interior Design - Anthony Catalfano Interiors
General Construction and custom cabinetry - Woodmeister Master Builders
Photography - Gary Sloan Studios

Photography by Rob Karosis
Klassisk inredning av ett avskilt, stort u-kök, med marmorbänkskiva, skåp i shakerstil, vita skåp, integrerade vitvaror, vitt stänkskydd, stänkskydd i sten, mellanmörkt trägolv och en köksö
Klassisk inredning av ett avskilt, stort u-kök, med marmorbänkskiva, skåp i shakerstil, vita skåp, integrerade vitvaror, vitt stänkskydd, stänkskydd i sten, mellanmörkt trägolv och en köksö

With its cedar shake roof and siding, complemented by Swannanoa stone, this lakeside home conveys the Nantucket style beautifully. The overall home design promises views to be enjoyed inside as well as out with a lovely screened porch with a Chippendale railing.
Throughout the home are unique and striking features. Antique doors frame the opening into the living room from the entry. The living room is anchored by an antique mirror integrated into the overmantle of the fireplace.
The kitchen is designed for functionality with a 48” Subzero refrigerator and Wolf range. Add in the marble countertops and industrial pendants over the large island and you have a stunning area. Antique lighting and a 19th century armoire are paired with painted paneling to give an edge to the much-loved Nantucket style in the master. Marble tile and heated floors give way to an amazing stainless steel freestanding tub in the master bath.
Rachael Boling Photography
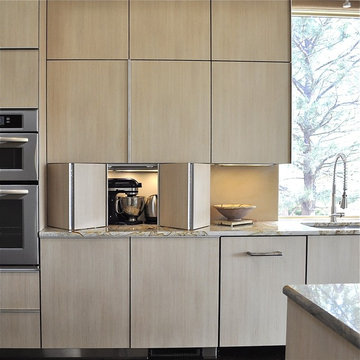
Foto på ett avskilt, stort funkis linjärt kök, med en undermonterad diskho, släta luckor, skåp i ljust trä, granitbänkskiva, rostfria vitvaror, mörkt trägolv, en köksö och brunt golv
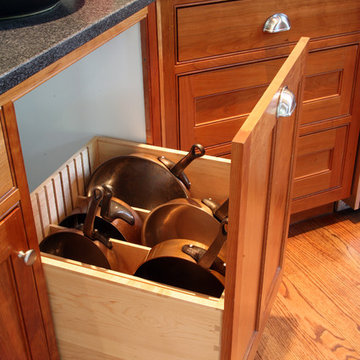
Exempel på ett mellanstort amerikanskt kök, med luckor med upphöjd panel, skåp i mellenmörkt trä, träbänkskiva och en köksö
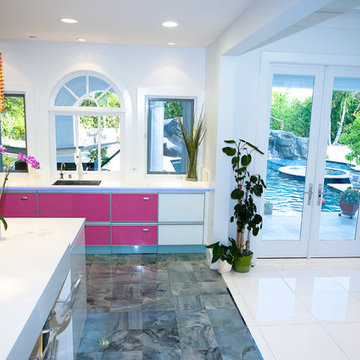
Modern inredning av ett stort kök och matrum, med en undermonterad diskho, luckor med glaspanel, bänkskiva i koppar, rosa stänkskydd, glaspanel som stänkskydd, rostfria vitvaror, klinkergolv i porslin och en köksö
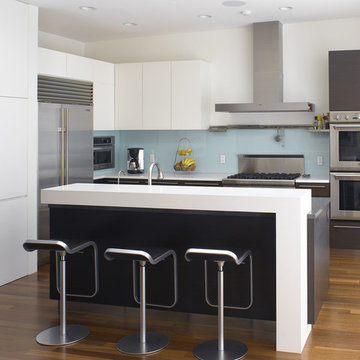
Ken Gutmaker, Photography
Inredning av ett modernt mellanstort kök, med glaspanel som stänkskydd, rostfria vitvaror, släta luckor, vita skåp, blått stänkskydd, bänkskiva i kvartsit, mörkt trägolv, en köksö och brunt golv
Inredning av ett modernt mellanstort kök, med glaspanel som stänkskydd, rostfria vitvaror, släta luckor, vita skåp, blått stänkskydd, bänkskiva i kvartsit, mörkt trägolv, en köksö och brunt golv

Southern California remodel of a track home into a contemporary kitchen.
Foto på ett mellanstort 60 tals kök, med en undermonterad diskho, skåp i shakerstil, skåp i mellenmörkt trä, bänkskiva i terrazo, grått stänkskydd, stänkskydd i stickkakel, integrerade vitvaror, klinkergolv i keramik, en köksö och beiget golv
Foto på ett mellanstort 60 tals kök, med en undermonterad diskho, skåp i shakerstil, skåp i mellenmörkt trä, bänkskiva i terrazo, grått stänkskydd, stänkskydd i stickkakel, integrerade vitvaror, klinkergolv i keramik, en köksö och beiget golv
977 756 foton på kök, med en köksö
160