9 125 foton på kök, med en köksö
Sortera efter:Populärt i dag
21 - 40 av 9 125 foton
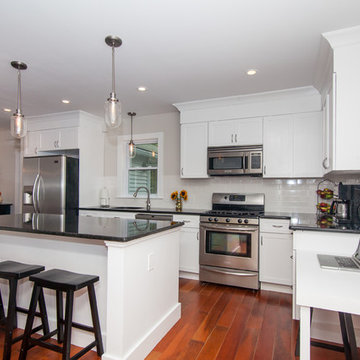
Antique farmhouse kitchen remodeled to provide ample workspace, seating, and functionality
Inredning av ett lantligt mellanstort kök, med en undermonterad diskho, skåp i shakerstil, vita skåp, granitbänkskiva, vitt stänkskydd, stänkskydd i tunnelbanekakel, rostfria vitvaror, mörkt trägolv och en köksö
Inredning av ett lantligt mellanstort kök, med en undermonterad diskho, skåp i shakerstil, vita skåp, granitbänkskiva, vitt stänkskydd, stänkskydd i tunnelbanekakel, rostfria vitvaror, mörkt trägolv och en köksö

Amazing transformation in a small space. We took the walls down around the main vent chase to open the space to the dining and living room, removed soffits, and brought the kitchen up to date with taupe painted cabinets, a knotty alder island, black granite and Cambria Bellingham counters, a custom Edison bulb chandelier, stainless appliances and the stunning farm sink, and clean classic subway tile.
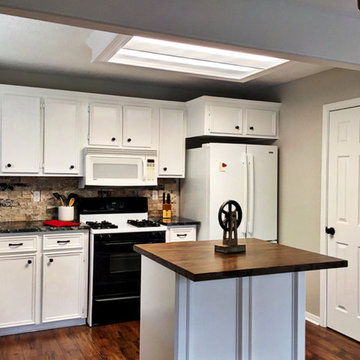
Bild på ett litet lantligt kök, med en undermonterad diskho, vita skåp, granitbänkskiva, flerfärgad stänkskydd, stänkskydd i stenkakel, vita vitvaror, mellanmörkt trägolv och en köksö
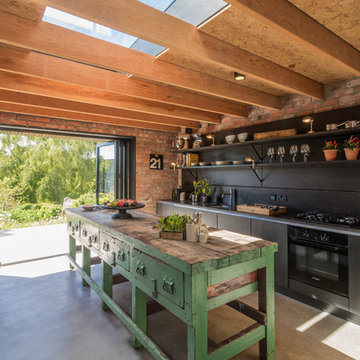
design storey architects
Inredning av ett lantligt mellanstort kök, med svarta skåp, svart stänkskydd, svarta vitvaror, betonggolv, en köksö och öppna hyllor
Inredning av ett lantligt mellanstort kök, med svarta skåp, svart stänkskydd, svarta vitvaror, betonggolv, en köksö och öppna hyllor
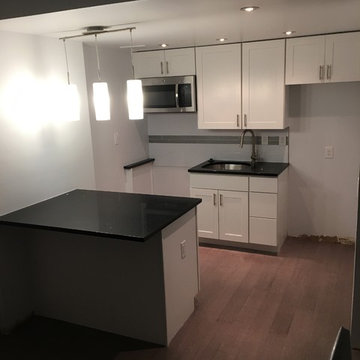
After the paint, and all lighting on (warm and cool)! Sherwin-Williams SW6252 Ice Cube
Bild på ett litet funkis linjärt kök och matrum, med skåp i shakerstil, vita skåp, bänkskiva i kvartsit, vitt stänkskydd, stänkskydd i porslinskakel, rostfria vitvaror och en köksö
Bild på ett litet funkis linjärt kök och matrum, med skåp i shakerstil, vita skåp, bänkskiva i kvartsit, vitt stänkskydd, stänkskydd i porslinskakel, rostfria vitvaror och en köksö
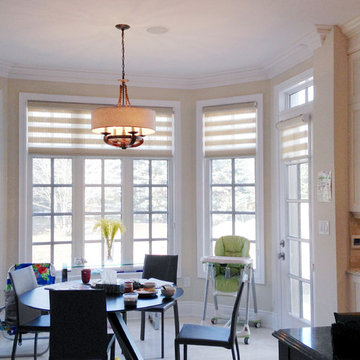
Trendy Blinds Inc.: This sunny breakfast area is a popular gathering spot for the family and they wanted to give the space practica yet warm almost tropical feel on a tight budget due to all the move-in expenses. Our Dual Combi Palm shade has a woven look and can be adjusted between open and closed setting and can be rolled up completely. The Fiji colour chosen matches their kitchen cabinet finish well.
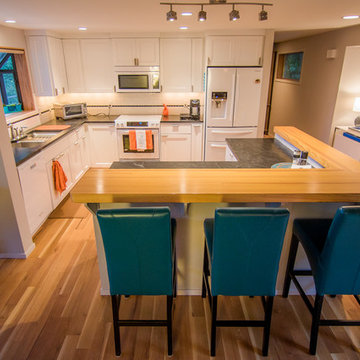
Inredning av ett eklektiskt mellanstort kök, med en undermonterad diskho, luckor med infälld panel, vita skåp, bänkskiva i kvarts, vitt stänkskydd, stänkskydd i keramik, vita vitvaror, ljust trägolv och en köksö
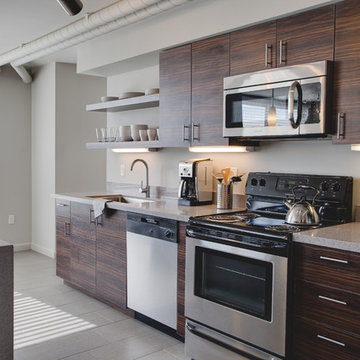
James Stewart
Exempel på ett litet modernt linjärt kök med öppen planlösning, med en undermonterad diskho, släta luckor, skåp i mörkt trä, bänkskiva i kvarts, vitt stänkskydd, glaspanel som stänkskydd, rostfria vitvaror, klinkergolv i porslin och en köksö
Exempel på ett litet modernt linjärt kök med öppen planlösning, med en undermonterad diskho, släta luckor, skåp i mörkt trä, bänkskiva i kvarts, vitt stänkskydd, glaspanel som stänkskydd, rostfria vitvaror, klinkergolv i porslin och en köksö
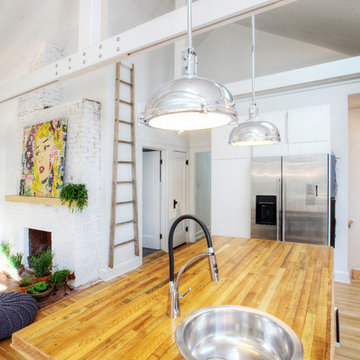
Kitchen opens to Living/Dining in this revitalized 1920's Bungalow - Interior Architecture: HAUS | Architecture + BRUSFO - Construction Managment: WERK | Build - Photo: HAUS | Architecture
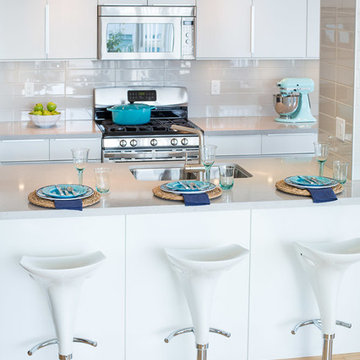
Compatibility with existing structure
This project involved rethinking the space by discovering new solutions within the same sq-footage. Through a development city permit process we were able to legally remove the enclosed solarium sliding doors and pocket-door to integrate the kitchen with the rest of the space. The result, two dysfunctional spaces now transformed into one dramatic and free-flowing space which fueled our client’s passion for entertaining and cooking.
A unique challenge involved integrating the remaining wall “pillar” into the design. It was created to house the building plumbing stack and some electrical. By integrating the island’s main countertop around the pillar with 3”x6” ceramic tiles we are able to add visual flavour to the space without jeopardizing the end result.
Functionality and efficient use of space
Kitchen cabinetry with pull-out doors and drawers added much needed storage to a cramped kitchen. Further, adding 3 floor-to-ceiling pantries helped increase storage by more than 300%
Extended quartz counter features a casual eating bar, with plenty of workspace and an undermounted sink for easy maintenance when cleaning countertops.
A larger island with extra seating made the kitchen a hub for all things entertainment.
Creativity in design and details
Customizing out-of-the-box standard cabinetry gives full-height storage at a price significantly less than custom millwork.
Housing the old fridge into an extra deep upper cabinet and incasing it with side gables created an integrated look to a “like-new” appliance.
Pot lights, task lights, and under cabinet lighting was added using a 3-way remote controlled dimmer assuring great lighting on a dark day.
Environmental considerations/features
The kitchen features: low-flow motion sensor faucet. Low-voltage pot lights with dimmers. 3, 3-way dimmer switches with remote control technology to create amazing ambiance in an environmentally friendly way. This meant we didn’t need to run new 3-way wiring, open walls, thus, avoiding extra work and debris.
Re using the “like-new” Energy-efficient appliances saved the client money.
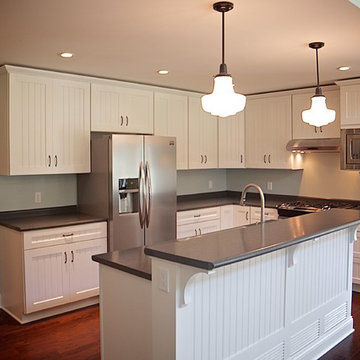
Bradley Wheeler, AIA, LEED AP
Bild på ett litet vintage kök, med en dubbel diskho, luckor med profilerade fronter, vita skåp, laminatbänkskiva, rostfria vitvaror, mörkt trägolv och en köksö
Bild på ett litet vintage kök, med en dubbel diskho, luckor med profilerade fronter, vita skåp, laminatbänkskiva, rostfria vitvaror, mörkt trägolv och en köksö
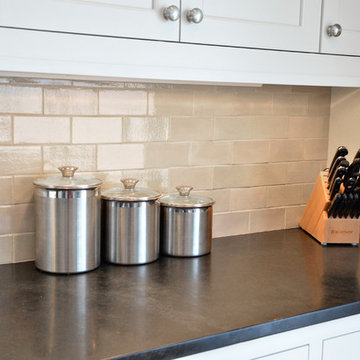
Who says neutral tile can't be beautiful? This kitchen features our handmade tile in Light Grey. The fireplace in the dining room complements the kitchen's backsplash in the exact same tile. It creates a truly clean, modern and beautiful space.
3"x6" Subway Tile - 815W Light Grey

Completed on a small budget, this hard working kitchen refused to compromise on style. The upper and lower perimeter cabinets, sink and countertops are all from IKEA. The vintage schoolhouse pendant lights over the island were an eBay score, and the pendant over the sink is from Restoration Hardware. The BAKERY letters were made custom, and the vintage metal bar stools were an antique store find, as were many of the accessories used in this space. Oh, and in case you were wondering, that refrigerator was a DIY project compiled of nothing more than a circa 1970 fridge, beadboard, moulding, and some fencing hardware found at a local hardware store.

This old tiny kitchen now boasts big space, ideal for a small family or a bigger gathering. It's main feature is the customized black metal frame that hangs from the ceiling providing support for two natural maple butcher block shevles, but also divides the two rooms. A downdraft vent compliments the functionality and aesthetic of this installation.
The kitchen counters encroach into the dining room, providing more under counter storage. The concept of a proportionately larger peninsula allows more working and entertaining surface. The weightiness of the counters was balanced by the wall of tall cabinets. These cabinets provide most of the kitchen storage and boast an appliance garage, deep pantry and a clever lemans system for the corner storage.
Design: Astro Design Centre, Ottawa Canada
Photos: Doublespace Photography

Eterno Calacatta Roma quartz countertops have delicate veining for a beautiful marble look with much greater durability.
Modern inredning av ett litet vit vitt kök, med en rustik diskho, luckor med infälld panel, grå skåp, bänkskiva i kvarts, svarta vitvaror, ljust trägolv, en köksö och brunt golv
Modern inredning av ett litet vit vitt kök, med en rustik diskho, luckor med infälld panel, grå skåp, bänkskiva i kvarts, svarta vitvaror, ljust trägolv, en köksö och brunt golv

Go bold with color when designing small spaces. Every item and every square inch has a purpose, form and function are on in the same. Open shelving holds everyday dishes and trailing plants to create a unique and liveable look.

Shaker kitchen painted blue with yellow colour pop between kitchen and dining spaces
Exempel på ett mellanstort maritimt grå grått kök, med en integrerad diskho, skåp i shakerstil, blå skåp, laminatbänkskiva, grått stänkskydd, stänkskydd i keramik, svarta vitvaror, laminatgolv och en köksö
Exempel på ett mellanstort maritimt grå grått kök, med en integrerad diskho, skåp i shakerstil, blå skåp, laminatbänkskiva, grått stänkskydd, stänkskydd i keramik, svarta vitvaror, laminatgolv och en köksö

Painted kitchen cabinets, painted formica countertops, all new furniture, and decor to brighten this dated kitchen.
Inspiration för mellanstora klassiska grått kök, med en dubbel diskho, luckor med upphöjd panel, skåp i ljust trä, laminatbänkskiva, rostfria vitvaror, klinkergolv i keramik, en köksö och beiget golv
Inspiration för mellanstora klassiska grått kök, med en dubbel diskho, luckor med upphöjd panel, skåp i ljust trä, laminatbänkskiva, rostfria vitvaror, klinkergolv i keramik, en köksö och beiget golv

Idéer för ett mellanstort lantligt vit kök, med en nedsänkt diskho, skåp i shakerstil, bruna skåp, bänkskiva i kvartsit, vitt stänkskydd, stänkskydd i glaskakel, rostfria vitvaror, ljust trägolv, en köksö och brunt golv

Industriell inredning av ett mellanstort brun brunt kök, med en undermonterad diskho, brunt stänkskydd, stänkskydd i trä, vita vitvaror, en köksö och vitt golv
9 125 foton på kök, med en köksö
2